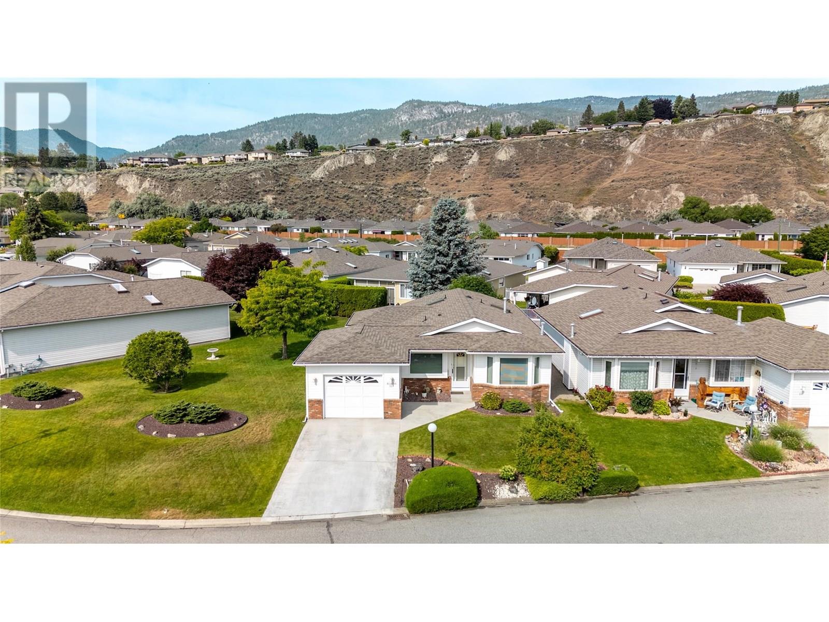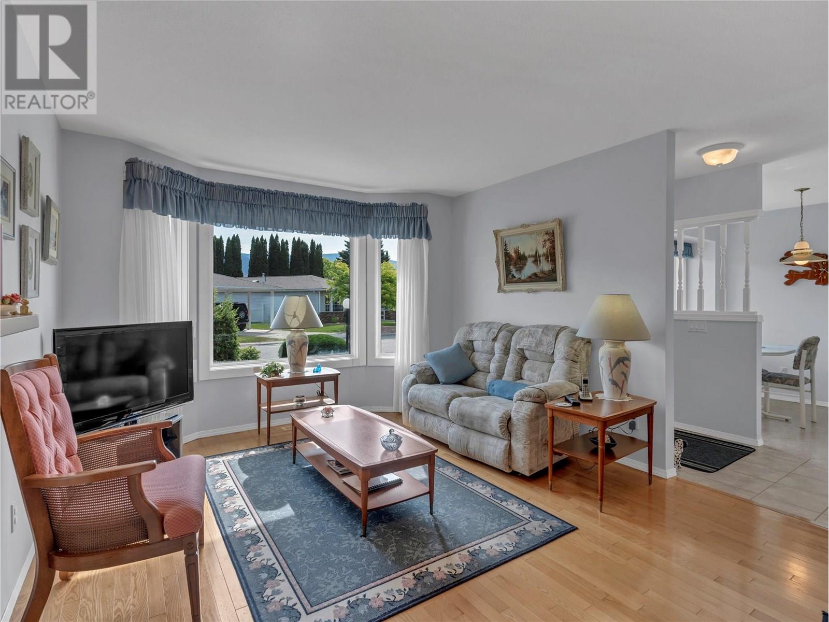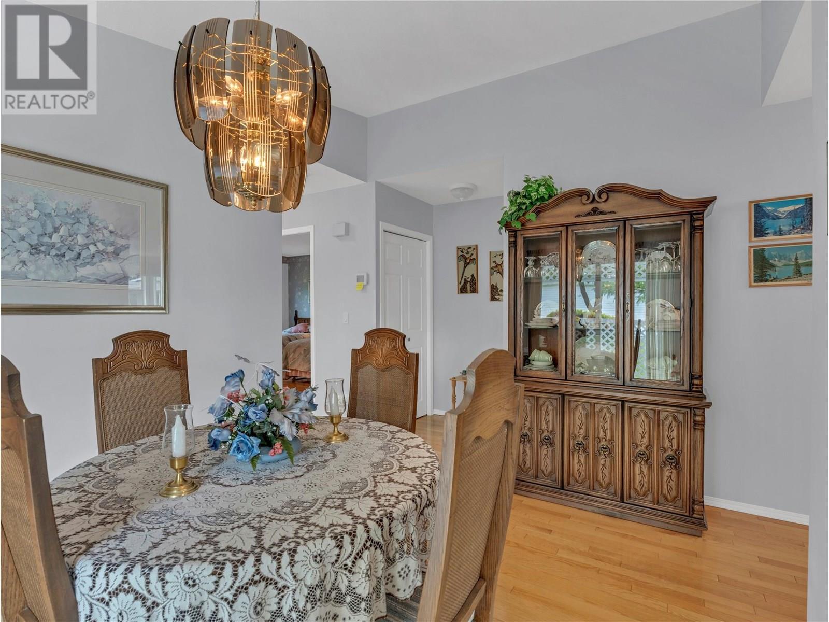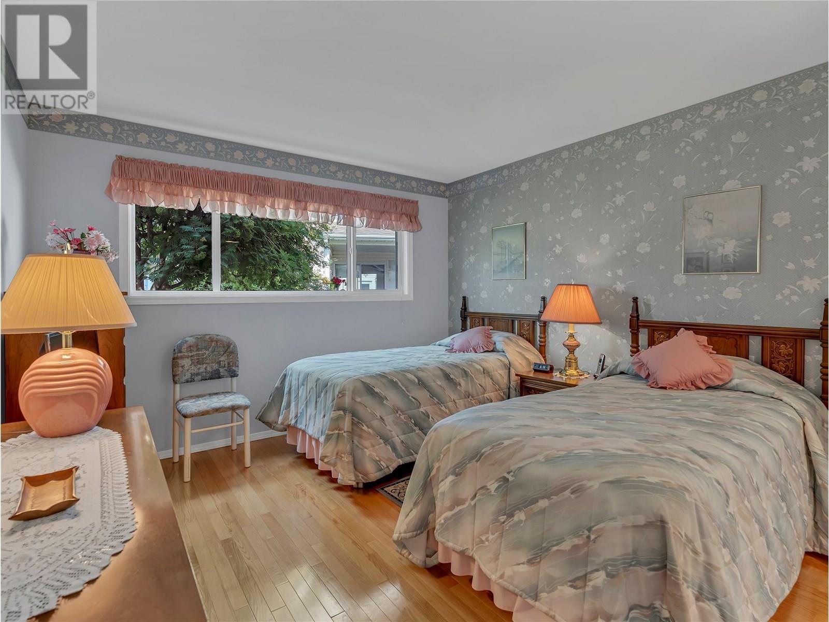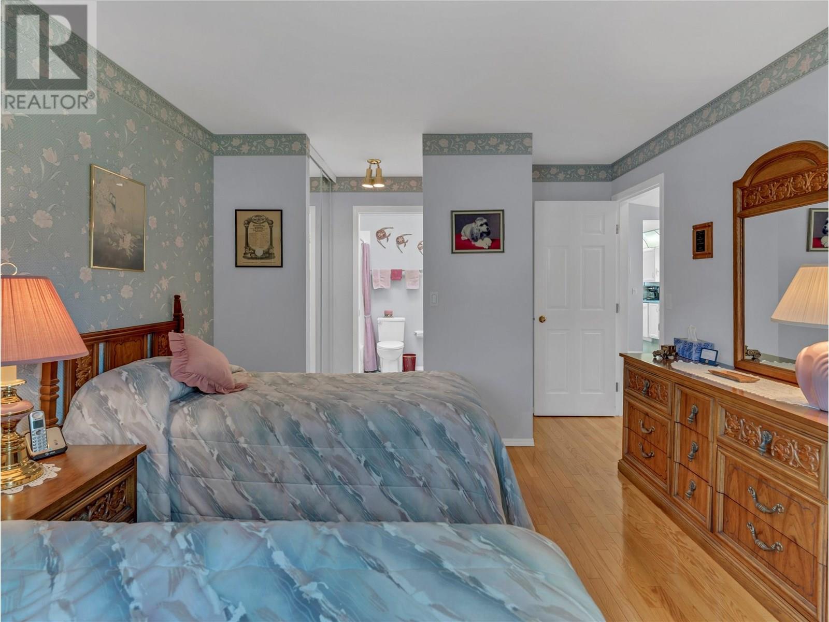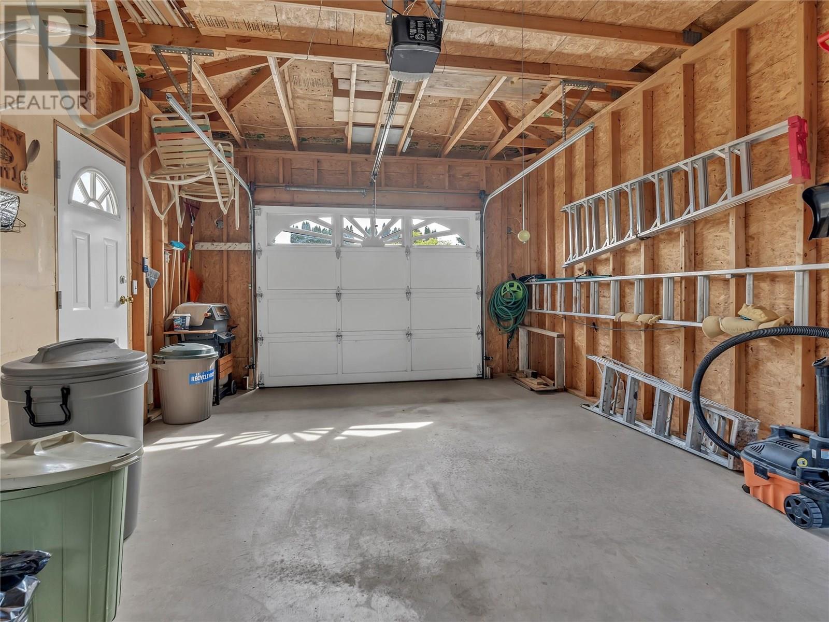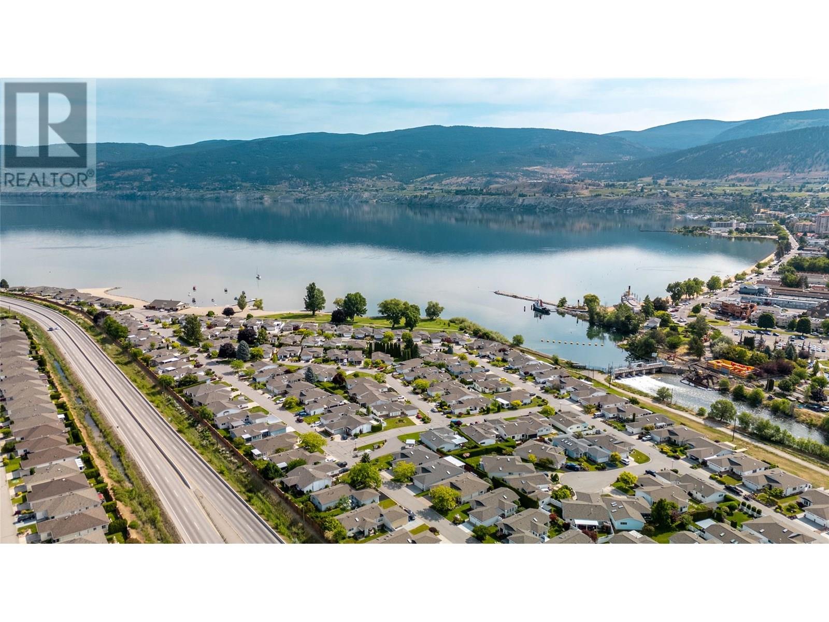220 Sandpiper Crescent Penticton, British Columbia V2A 8K6
$399,900Maintenance, Ground Maintenance, Property Management, Other, See Remarks, Recreation Facilities, Waste Removal
$250 Monthly
Maintenance, Ground Maintenance, Property Management, Other, See Remarks, Recreation Facilities, Waste Removal
$250 MonthlyDiscover this beautifully maintained 2-bedroom, 2-bathroom rancher located just one block from the water in Red Wing Resorts. Still owned by the original purchasers, this home has been meticulously cared for and thoughtfully updated throughout, offering a seamless move-in experience. Enjoy modern upgrades including newer appliances, updated windows, a new furnace, a recent roof, and a new hot water tank and more, ensuring peace of mind and energy efficiency. The spacious, single-level layout provides easy living, making it ideal for those seeking comfort and simplicity. Embrace all that Red Wing has to offer with this inviting residence—whether you're relaxing on the patio, exploring nearby water activities, or enjoying the vibrant local community. This is a rare opportunity to own a move-in ready rancher in a desirable location. Don’t miss out—schedule your private tour today! (id:57557)
Property Details
| MLS® Number | 10353053 |
| Property Type | Single Family |
| Neigbourhood | Husula/West Bench/Sage Mesa |
| Community Features | Pets Allowed, Seniors Oriented |
| Parking Space Total | 1 |
Building
| Bathroom Total | 2 |
| Bedrooms Total | 2 |
| Architectural Style | Ranch |
| Constructed Date | 1990 |
| Construction Style Attachment | Detached |
| Cooling Type | Central Air Conditioning |
| Heating Type | Forced Air, See Remarks |
| Stories Total | 1 |
| Size Interior | 1,167 Ft2 |
| Type | House |
| Utility Water | Private Utility |
Parking
| Attached Garage | 1 |
| Other |
Land
| Acreage | No |
| Sewer | Municipal Sewage System |
| Size Irregular | 0.2 |
| Size Total | 0.2 Ac|under 1 Acre |
| Size Total Text | 0.2 Ac|under 1 Acre |
| Zoning Type | Unknown |
Rooms
| Level | Type | Length | Width | Dimensions |
|---|---|---|---|---|
| Main Level | Living Room | 20'1'' x 11'8'' | ||
| Main Level | Laundry Room | 6' x 11'6'' | ||
| Main Level | 4pc Ensuite Bath | Measurements not available | ||
| Main Level | Primary Bedroom | 16'5'' x 12'2'' | ||
| Main Level | Bedroom | 11'4'' x 12'2'' | ||
| Main Level | 4pc Bathroom | Measurements not available | ||
| Main Level | Dining Room | 9'8'' x 8'6'' | ||
| Main Level | Kitchen | 8'7'' x 8'1'' | ||
| Main Level | Dining Nook | 7'5'' x 8'1'' |



