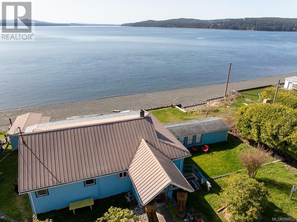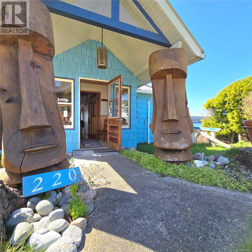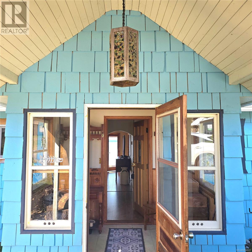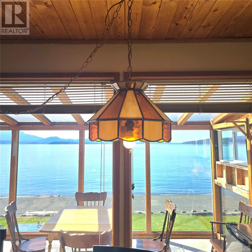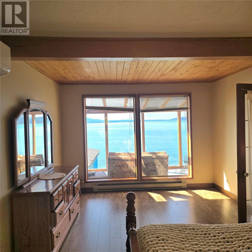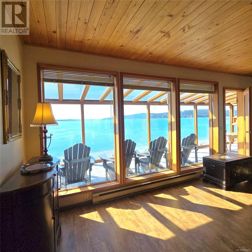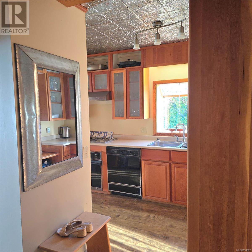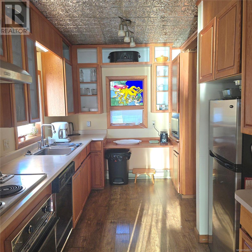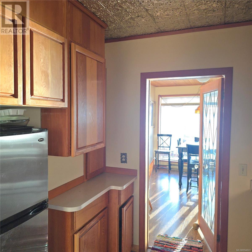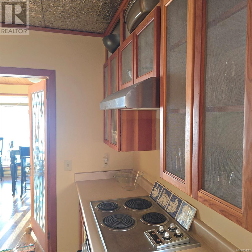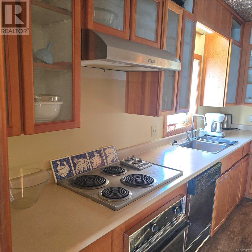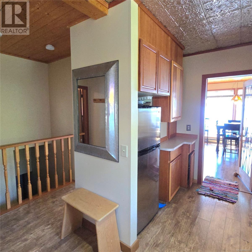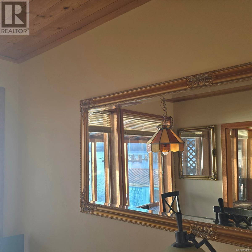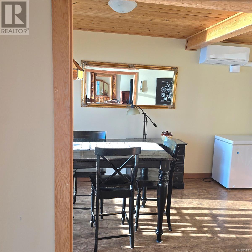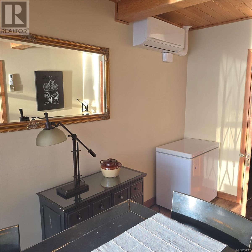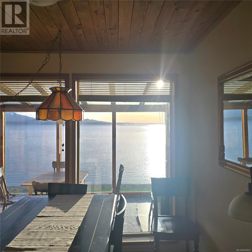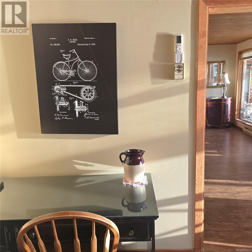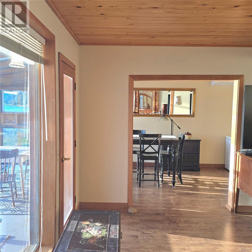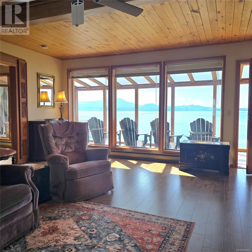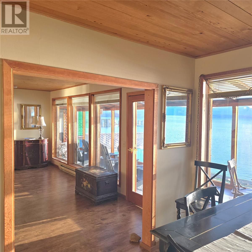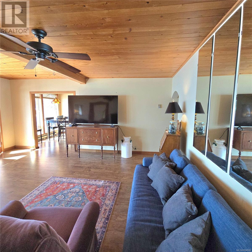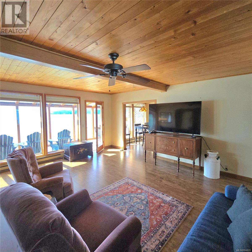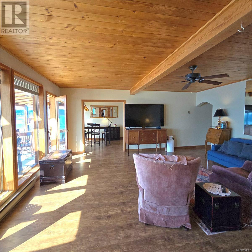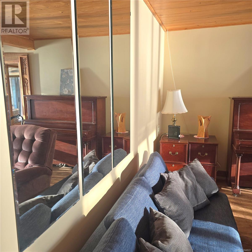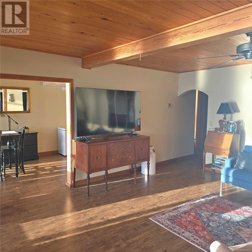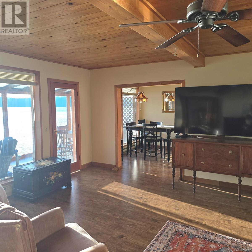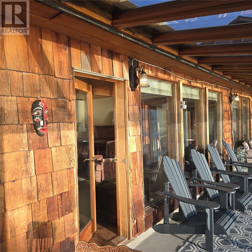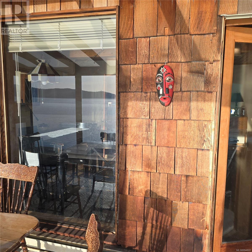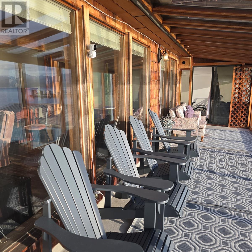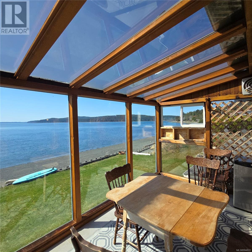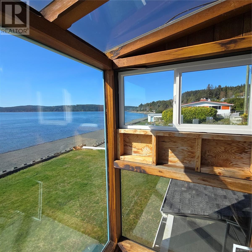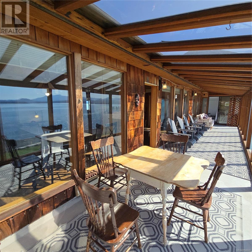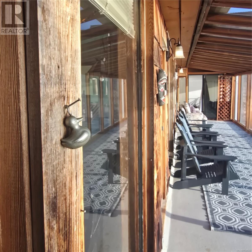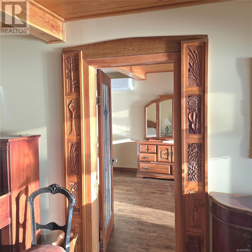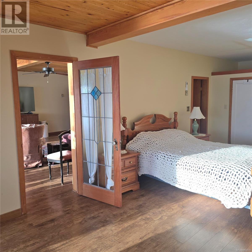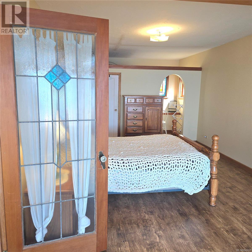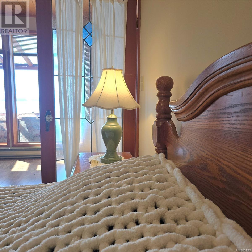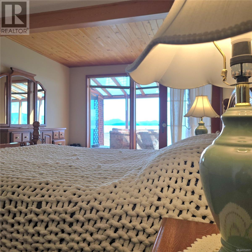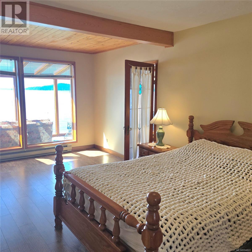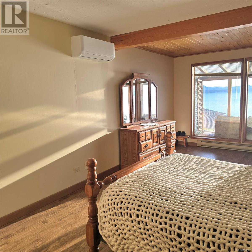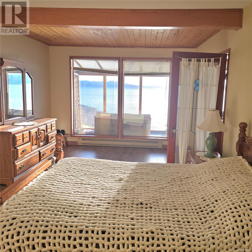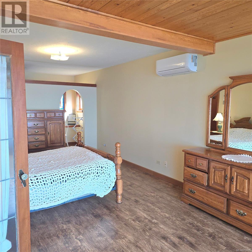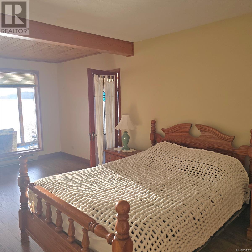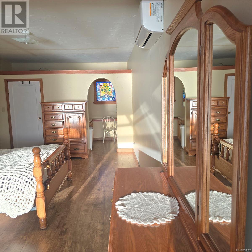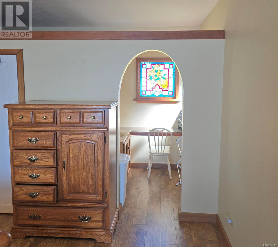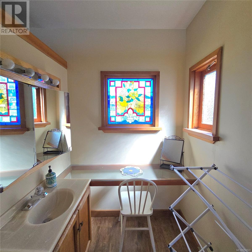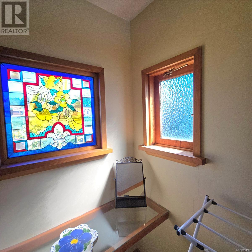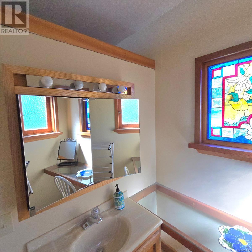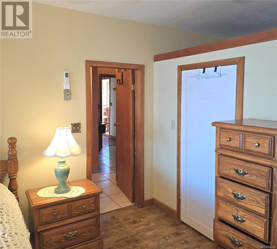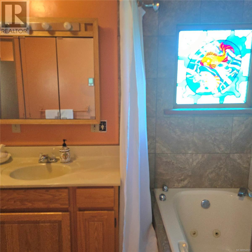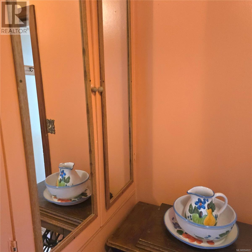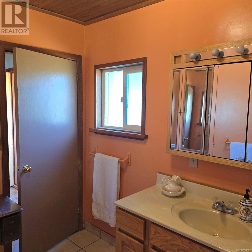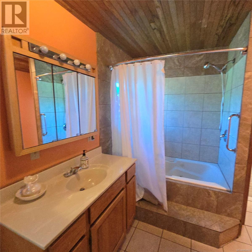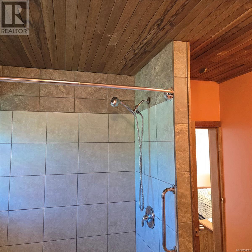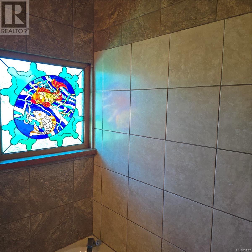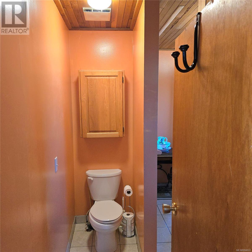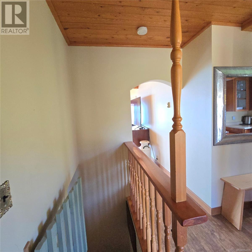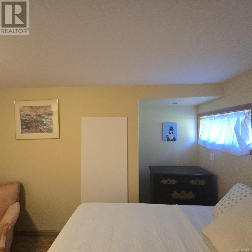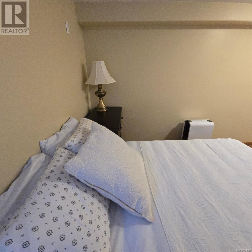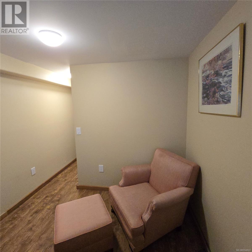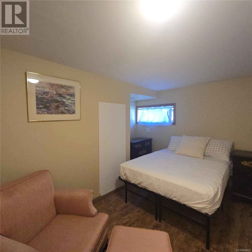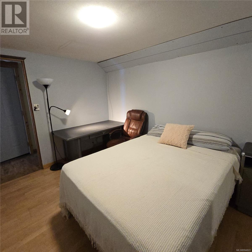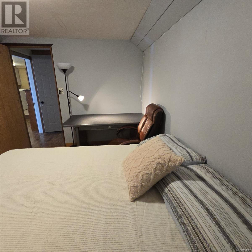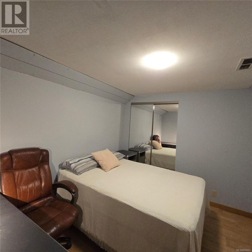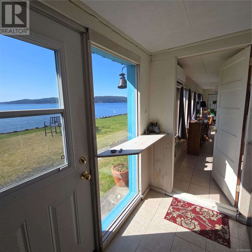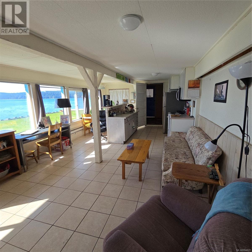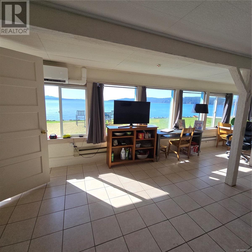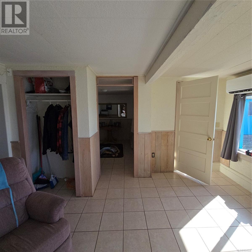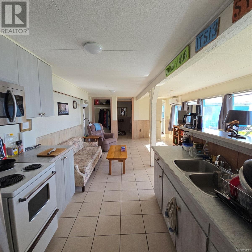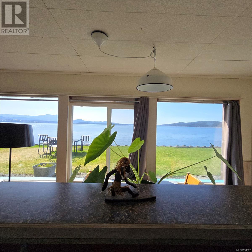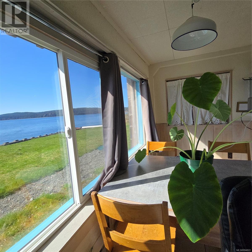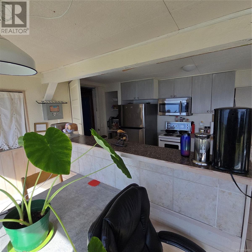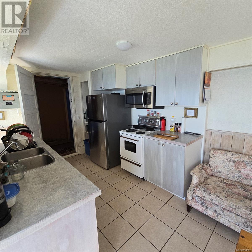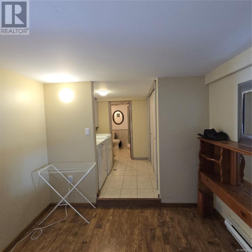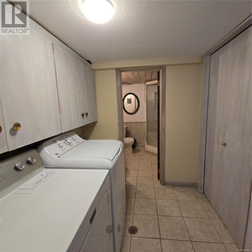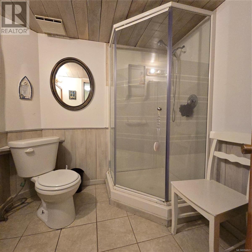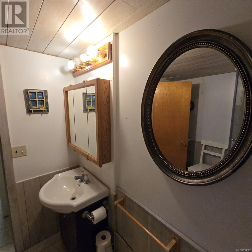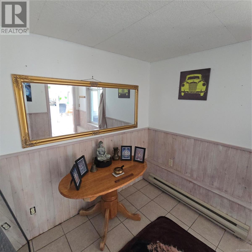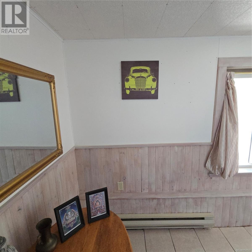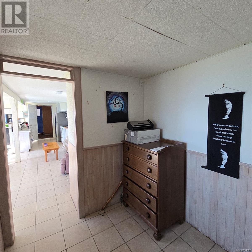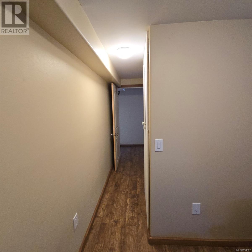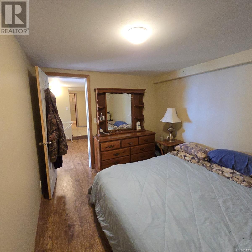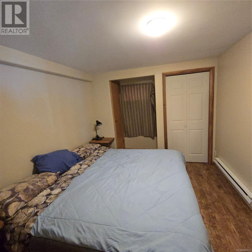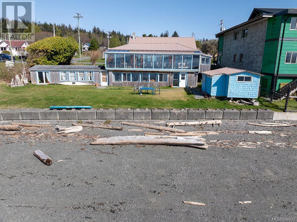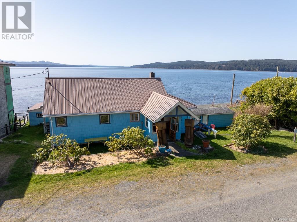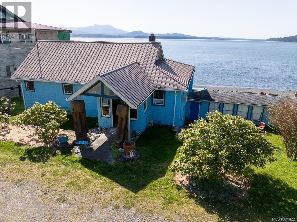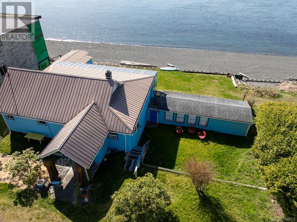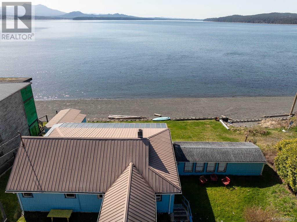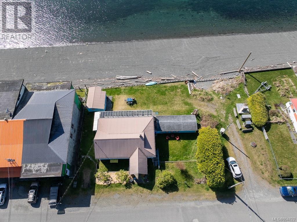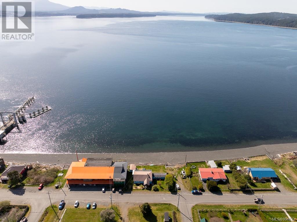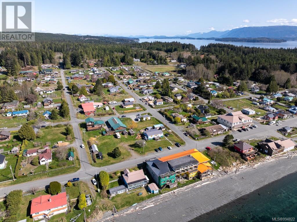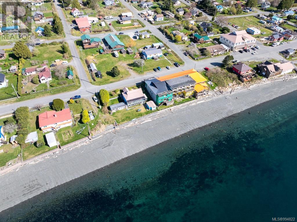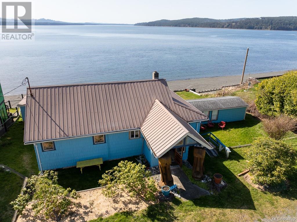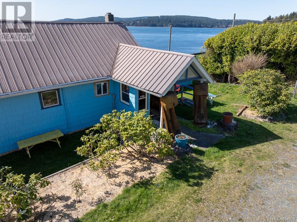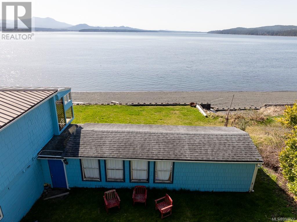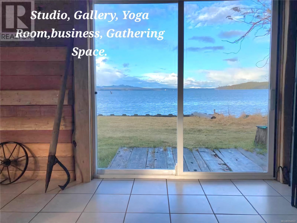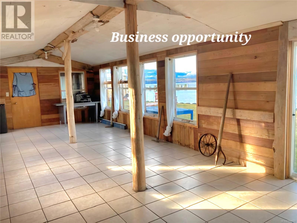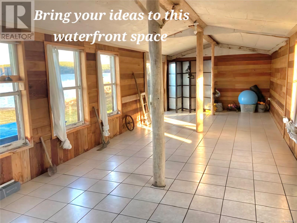3 Bedroom
2 Bathroom
4,040 ft2
Character
Wall Unit
Forced Air
Waterfront On Ocean
$650,000
Sun-filled, character-rich, & perfectly placed - this is Sointula living. A charming, seaside home welcomes you to easily access the main level, where you'll find a bright ocean-view sunroom (bathed in western exposure), encouraging you to take in sweeping beach views & daily marine activity. Sunlight flows through, casting playful shadows on the walls, while the ocean's rhythm invites you to pause & unwind. The primary bedroom on this level offers convenient access to a 4-piece bathroom, which also connects to the main living area. The lower level features a second kitchen & extra bedrooms, perfect for guests or family. The private, ocean-view flex space, with its own exterior entrance, is ideal for a business: kayak or paddleboard rentals, an art studio, or any creative venture. This home offers both tranquility & opportunity, all within steps of the ferry & the heart of the community. Over the years, it has been a cherished gathering place—a place where lasting memories are made. (id:57557)
Property Details
|
MLS® Number
|
994822 |
|
Property Type
|
Single Family |
|
Neigbourhood
|
Sointula |
|
Features
|
Central Location, Other, Marine Oriented |
|
Parking Space Total
|
3 |
|
Plan
|
Vip816 |
|
Structure
|
Shed, Workshop |
|
View Type
|
Mountain View, Ocean View |
|
Water Front Type
|
Waterfront On Ocean |
Building
|
Bathroom Total
|
2 |
|
Bedrooms Total
|
3 |
|
Appliances
|
Refrigerator, Stove, Washer, Dryer |
|
Architectural Style
|
Character |
|
Constructed Date
|
1940 |
|
Cooling Type
|
Wall Unit |
|
Heating Fuel
|
Electric |
|
Heating Type
|
Forced Air |
|
Size Interior
|
4,040 Ft2 |
|
Total Finished Area
|
2020 Sqft |
|
Type
|
House |
Parking
Land
|
Access Type
|
Road Access |
|
Acreage
|
No |
|
Size Irregular
|
7841 |
|
Size Total
|
7841 Sqft |
|
Size Total Text
|
7841 Sqft |
|
Zoning Description
|
C1 |
|
Zoning Type
|
Residential/commercial |
Rooms
| Level |
Type |
Length |
Width |
Dimensions |
|
Lower Level |
Bathroom |
|
|
3-Piece |
|
Lower Level |
Storage |
|
|
31'8 x 11'2 |
|
Lower Level |
Bonus Room |
|
|
9'6 x 9'8 |
|
Lower Level |
Bedroom |
|
|
11'6 x 8'7 |
|
Lower Level |
Bedroom |
12 ft |
|
12 ft x Measurements not available |
|
Lower Level |
Den |
9 ft |
12 ft |
9 ft x 12 ft |
|
Lower Level |
Kitchen |
8 ft |
9 ft |
8 ft x 9 ft |
|
Lower Level |
Living Room/dining Room |
25 ft |
13 ft |
25 ft x 13 ft |
|
Lower Level |
Office |
12 ft |
|
12 ft x Measurements not available |
|
Main Level |
Bathroom |
|
|
3-Piece |
|
Main Level |
Kitchen |
|
|
13'7 x 7'4 |
|
Main Level |
Dining Room |
|
|
15'5 x 9'4 |
|
Main Level |
Primary Bedroom |
21 ft |
|
21 ft x Measurements not available |
|
Main Level |
Sunroom |
45 ft |
8 ft |
45 ft x 8 ft |
|
Main Level |
Living Room |
|
|
17'7 x 17'8 |
|
Other |
Workshop |
13 ft |
9 ft |
13 ft x 9 ft |
https://www.realtor.ca/real-estate/28146364/220-1st-st-sointula-sointula

