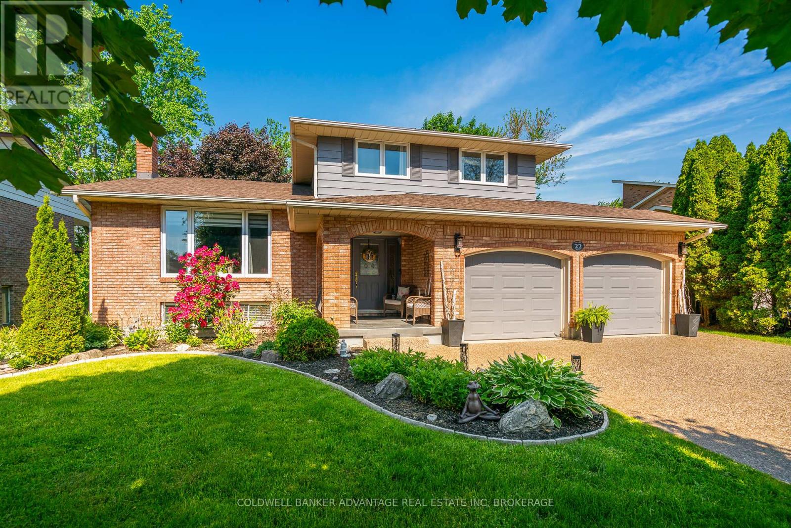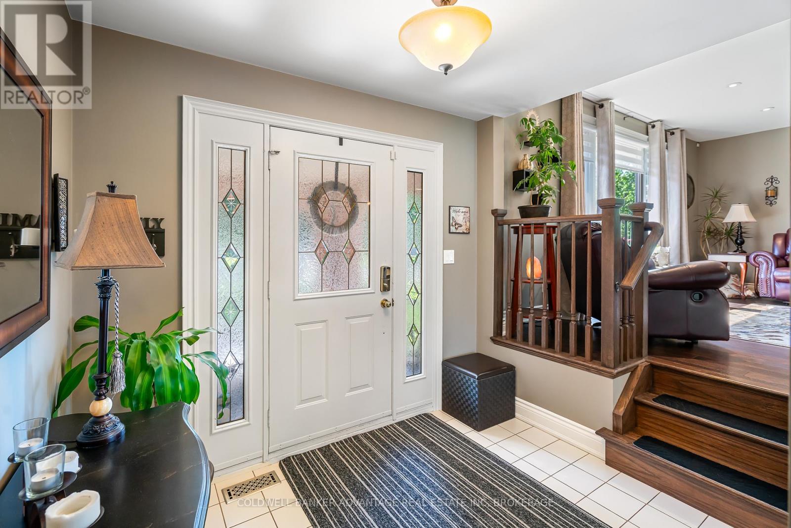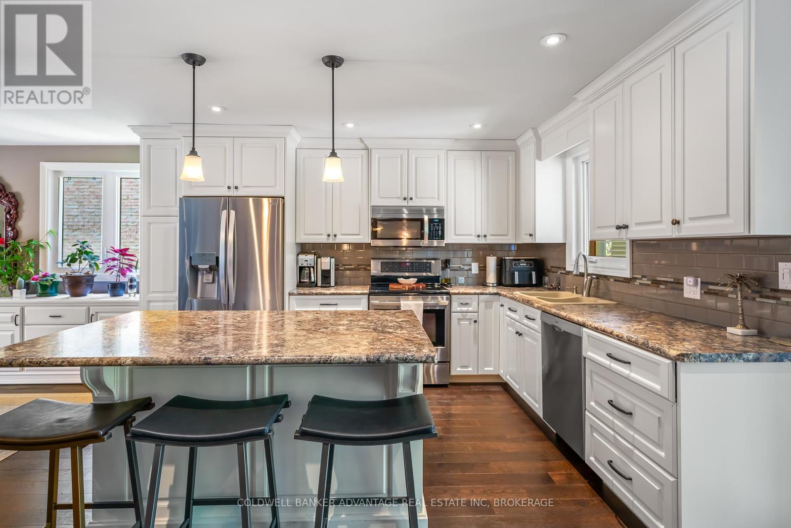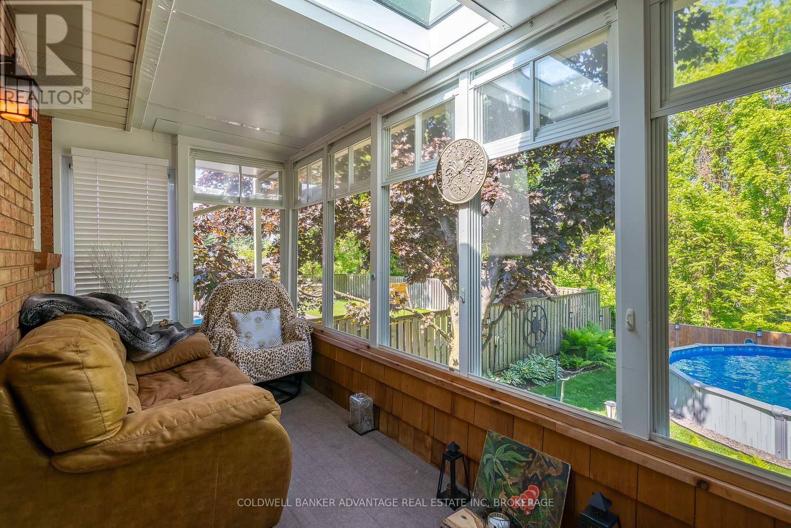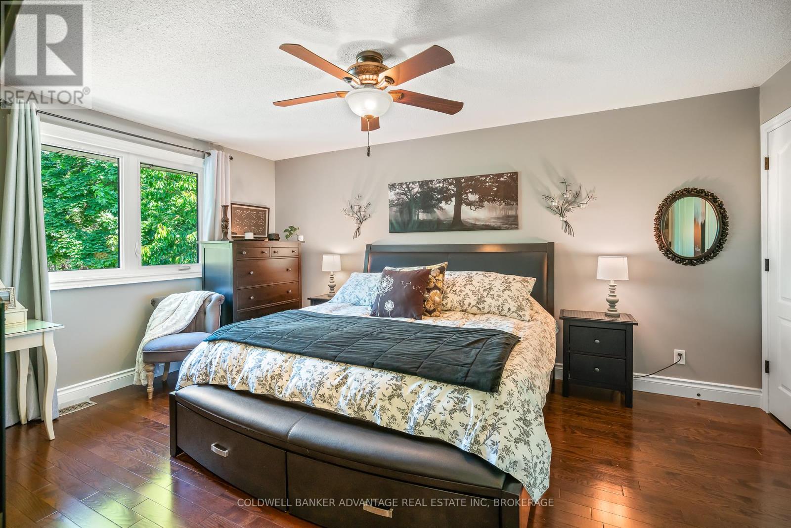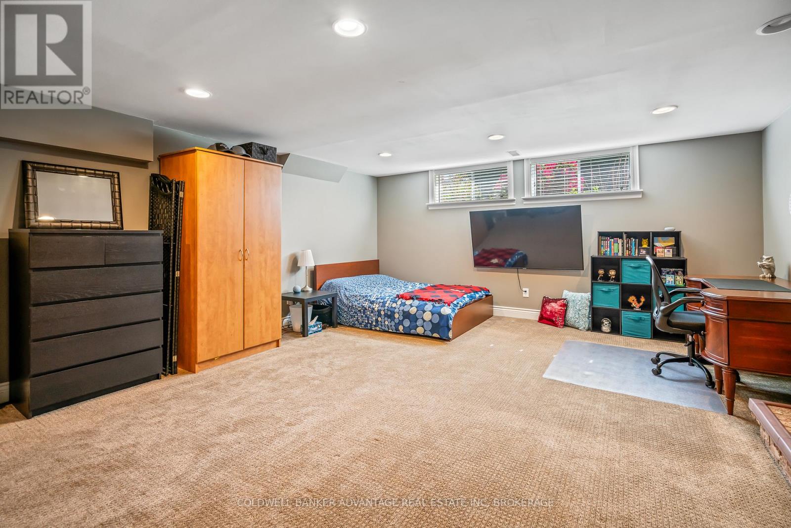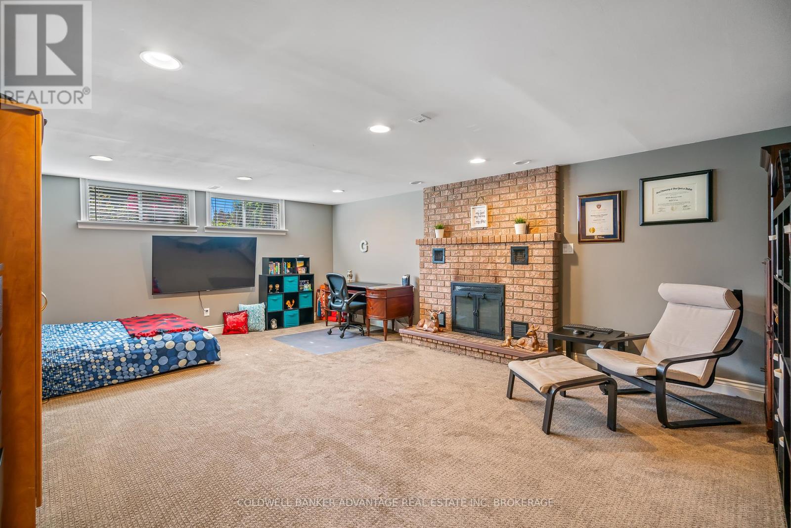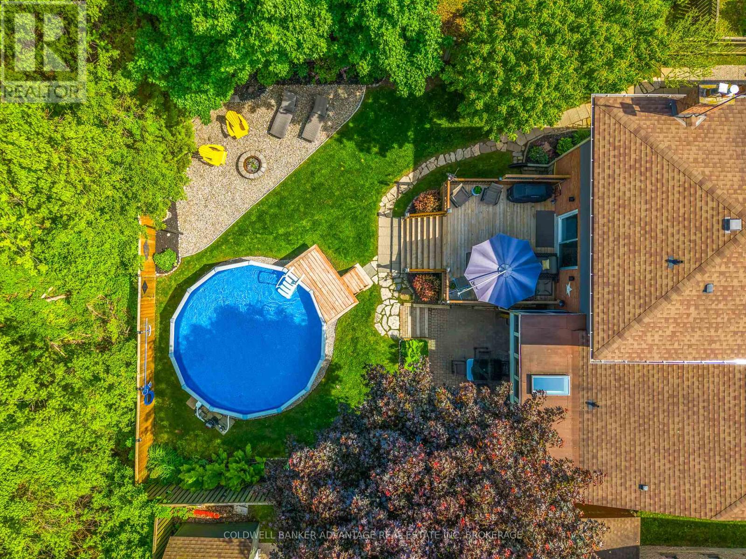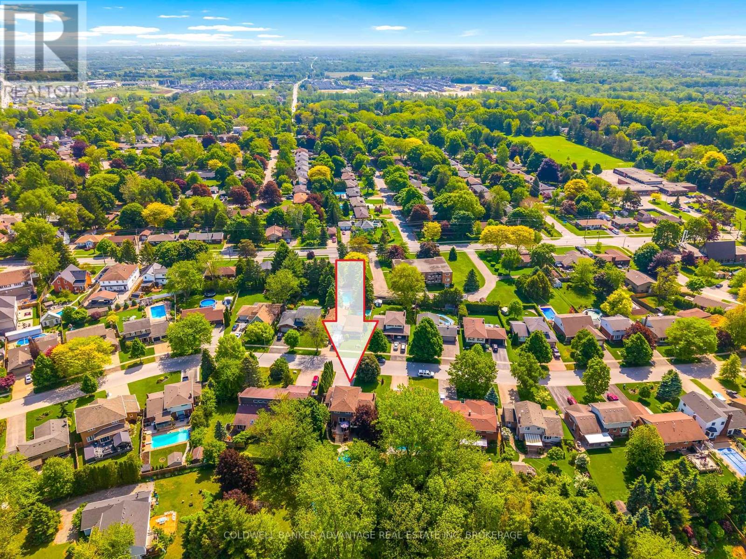4 Bedroom
3 Bathroom
2,000 - 2,500 ft2
Fireplace
Above Ground Pool
Central Air Conditioning
Forced Air
Landscaped
$949,900
Welcome to this meticulously maintained gem, perfectly situated in one of Fonthill's most desirable, mature neighbourhoods. Nestled on a premium walkout lot backing onto a tranquil wooded area, this impressive home combines modern updates with natural serenity. Step inside to a fabulous open concept layout featuring engineered hardwood flooring, new baseboards & trim, custom window treatments and a stunningly renovated kitchen with a large island & SS appliances. A cozy sunroom w/ soft touch windows provides a secluded and peaceful spot with fabulous views of the private rear yard and AG pool. Completing the main floor Is a large Living room, dining room, Family room w/ FP, large laundry room and a 3pc bath. A striking new staircase leads to the upper level consisting of 3 bedrooms & a stylish new bath w/ custom glass shower and whirlpool tub. The exterior boasts a two car garage and triple aggregate drive with parking for 6. This home truly checks all the boxes, including a fully finished, walk out lower level with rec room + fully self contained 1 bedroom in-law suite, currently occupied by AAA mature & quiet tenant @ $1,375/month (id:57557)
Property Details
|
MLS® Number
|
X12201026 |
|
Property Type
|
Single Family |
|
Community Name
|
662 - Fonthill |
|
Amenities Near By
|
Schools |
|
Community Features
|
School Bus |
|
Equipment Type
|
Water Heater - Gas |
|
Features
|
Wooded Area, Sloping, Level, In-law Suite |
|
Parking Space Total
|
8 |
|
Pool Type
|
Above Ground Pool |
|
Rental Equipment Type
|
Water Heater - Gas |
|
Structure
|
Deck, Patio(s) |
Building
|
Bathroom Total
|
3 |
|
Bedrooms Above Ground
|
3 |
|
Bedrooms Below Ground
|
1 |
|
Bedrooms Total
|
4 |
|
Age
|
31 To 50 Years |
|
Amenities
|
Fireplace(s) |
|
Appliances
|
Garage Door Opener Remote(s), Water Meter, Dishwasher, Dryer, Microwave, Two Stoves, Two Washers, Two Refrigerators |
|
Basement Development
|
Finished |
|
Basement Features
|
Separate Entrance, Walk Out |
|
Basement Type
|
N/a (finished) |
|
Construction Style Attachment
|
Detached |
|
Construction Style Split Level
|
Sidesplit |
|
Cooling Type
|
Central Air Conditioning |
|
Exterior Finish
|
Brick, Aluminum Siding |
|
Fire Protection
|
Smoke Detectors |
|
Fireplace Present
|
Yes |
|
Fireplace Total
|
2 |
|
Fireplace Type
|
Woodstove |
|
Foundation Type
|
Poured Concrete |
|
Heating Fuel
|
Natural Gas |
|
Heating Type
|
Forced Air |
|
Size Interior
|
2,000 - 2,500 Ft2 |
|
Type
|
House |
|
Utility Water
|
Municipal Water |
Parking
Land
|
Acreage
|
No |
|
Fence Type
|
Fully Fenced, Fenced Yard |
|
Land Amenities
|
Schools |
|
Landscape Features
|
Landscaped |
|
Sewer
|
Sanitary Sewer |
|
Size Depth
|
125 Ft |
|
Size Frontage
|
60 Ft |
|
Size Irregular
|
60 X 125 Ft |
|
Size Total Text
|
60 X 125 Ft |
|
Zoning Description
|
R1 |
Rooms
| Level |
Type |
Length |
Width |
Dimensions |
|
Second Level |
Bedroom |
4.88 m |
3.66 m |
4.88 m x 3.66 m |
|
Second Level |
Bedroom 2 |
4.69 m |
3.66 m |
4.69 m x 3.66 m |
|
Second Level |
Bedroom 3 |
3.66 m |
2.8 m |
3.66 m x 2.8 m |
|
Basement |
Bedroom 4 |
3.66 m |
3.66 m |
3.66 m x 3.66 m |
|
Basement |
Kitchen |
4.6 m |
2.74 m |
4.6 m x 2.74 m |
|
Basement |
Laundry Room |
3.66 m |
3.35 m |
3.66 m x 3.35 m |
|
Lower Level |
Recreational, Games Room |
6.1 m |
4.88 m |
6.1 m x 4.88 m |
|
Lower Level |
Sitting Room |
4.88 m |
3.84 m |
4.88 m x 3.84 m |
|
Main Level |
Foyer |
2.71 m |
2.13 m |
2.71 m x 2.13 m |
|
Main Level |
Living Room |
5.15 m |
3.66 m |
5.15 m x 3.66 m |
|
Main Level |
Dining Room |
3.68 m |
3.29 m |
3.68 m x 3.29 m |
|
Main Level |
Kitchen |
4.57 m |
3.66 m |
4.57 m x 3.66 m |
|
Main Level |
Family Room |
5.79 m |
3.66 m |
5.79 m x 3.66 m |
|
Main Level |
Sunroom |
4.88 m |
1.83 m |
4.88 m x 1.83 m |
|
Main Level |
Laundry Room |
3.6 m |
2.74 m |
3.6 m x 2.74 m |
https://www.realtor.ca/real-estate/28426746/22-vinemount-drive-pelham-fonthill-662-fonthill


