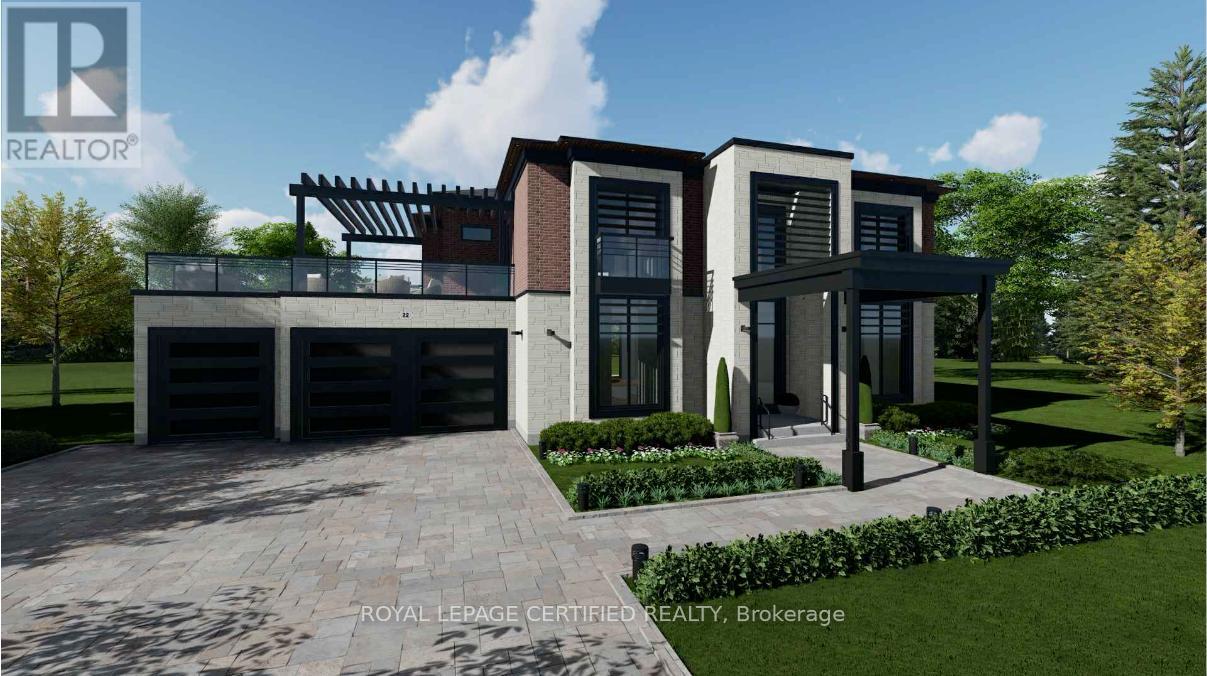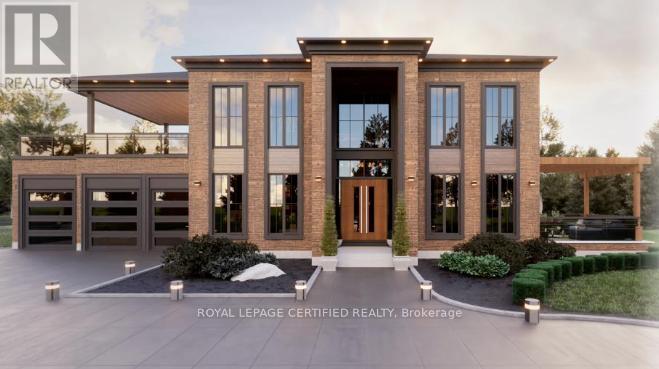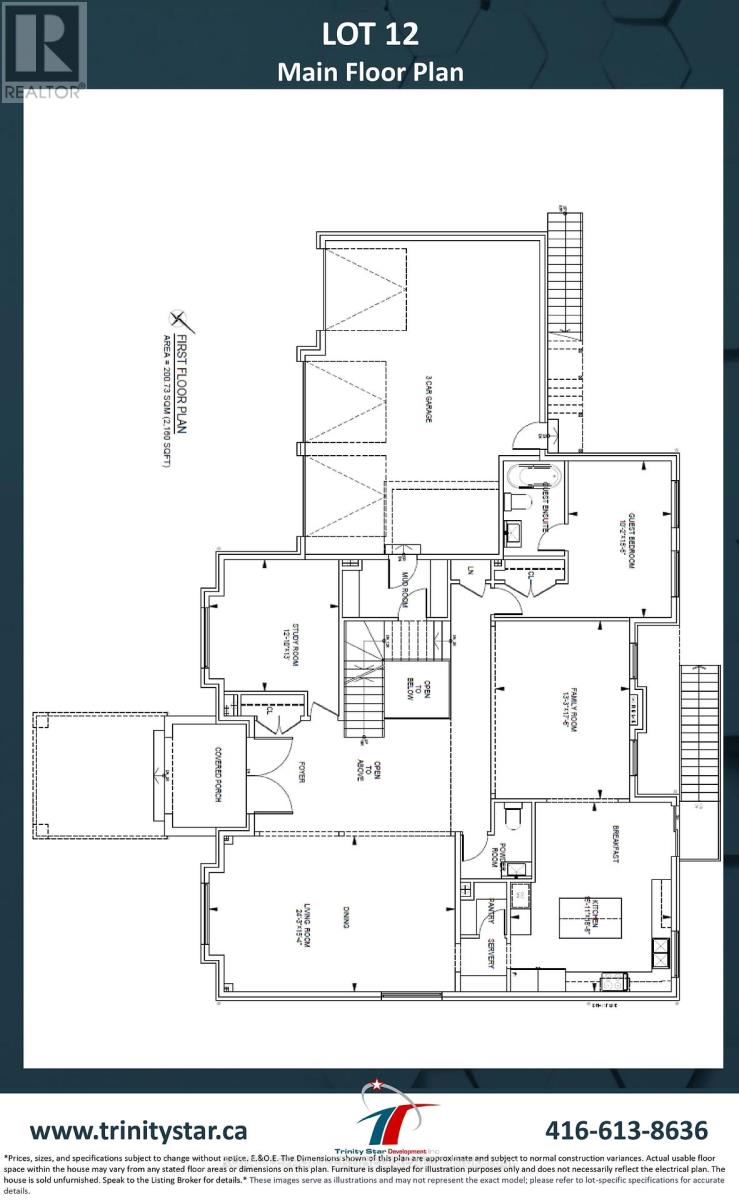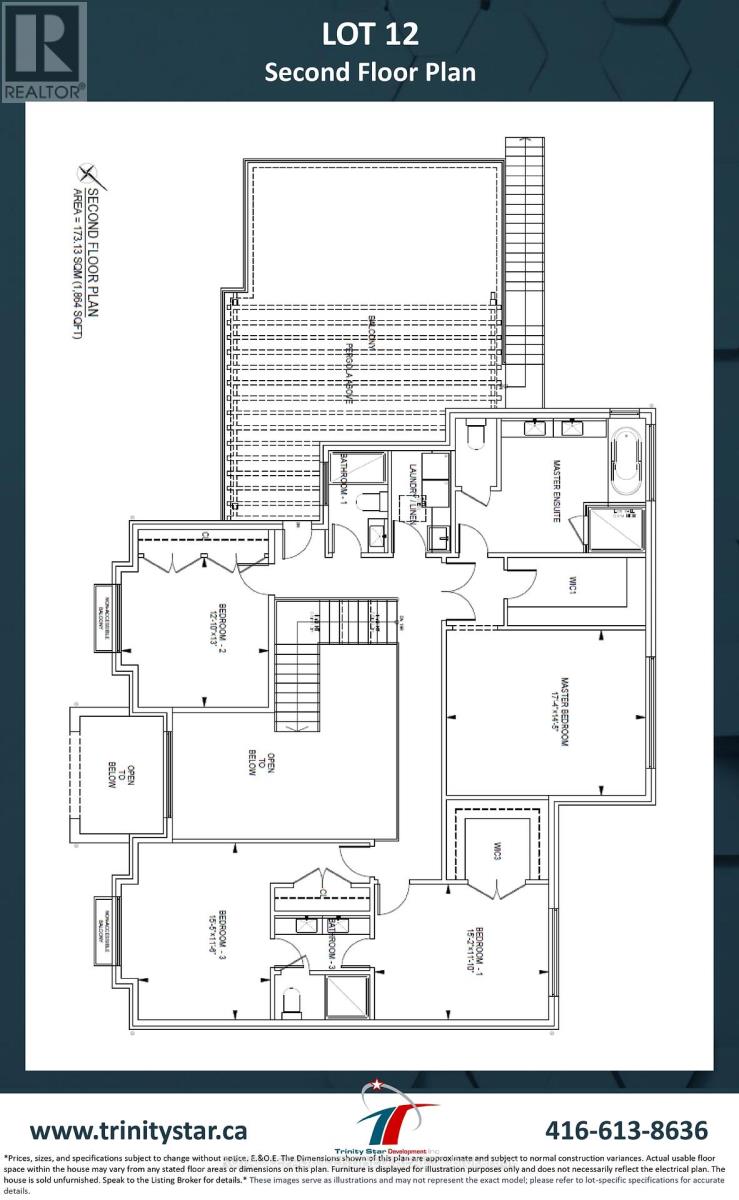5 Bedroom
5 Bathroom
Fireplace
Central Air Conditioning
Forced Air
$3,200,000
Experience the epitome of luxury in the prestigious community of Skybirds Estates. Stunning exterior designs with picture windows & decorative columns. Maintenance- free aluminum soffits, fascia and eavestroughs. 9 ft & 10 ft smooth ceilings throughout. Gourmet kitchen features customs quality cabinetry & stone countertops. Luxurious bathroom amenities with custom vanities, freestanding tub + more! This prestigious new development - designed by Kalgreens Architects inc. - features 19 estate homes on expensive acreage lots where the symphony of nature harmonizes with luxury- living, creating a haven of tranquility. Embark on your journey to turn your dream of owning a luxury estate home into a reality. Your future awaits at Skybirds Estates Newtonville. **** EXTRAS **** Sumptuous flooring 5.25\" engineered hardwood throughout Central Vac & high-efficiency gas furnace with AC (id:57557)
Property Details
|
MLS® Number
|
E8098904 |
|
Property Type
|
Single Family |
|
Community Name
|
Rural Clarington |
|
Features
|
Wooded Area |
|
Parking Space Total
|
13 |
Building
|
Bathroom Total
|
5 |
|
Bedrooms Above Ground
|
5 |
|
Bedrooms Total
|
5 |
|
Appliances
|
Central Vacuum |
|
Basement Development
|
Unfinished |
|
Basement Type
|
N/a (unfinished) |
|
Construction Style Attachment
|
Detached |
|
Cooling Type
|
Central Air Conditioning |
|
Exterior Finish
|
Brick, Stucco |
|
Fireplace Present
|
Yes |
|
Heating Fuel
|
Electric |
|
Heating Type
|
Forced Air |
|
Stories Total
|
2 |
|
Type
|
House |
|
Utility Water
|
Municipal Water |
Parking
Land
|
Acreage
|
No |
|
Sewer
|
Sanitary Sewer |
Rooms
| Level |
Type |
Length |
Width |
Dimensions |
|
Second Level |
Laundry Room |
|
|
Measurements not available |
|
Second Level |
Bedroom 2 |
5 m |
4.37 m |
5 m x 4.37 m |
|
Second Level |
Bedroom 3 |
4.19 m |
3 m |
4.19 m x 3 m |
|
Second Level |
Bedroom 4 |
4.27 m |
4.19 m |
4.27 m x 4.19 m |
|
Second Level |
Bedroom 5 |
3.25 m |
3.25 m |
3.25 m x 3.25 m |
|
Main Level |
Dining Room |
7.62 m |
4.19 m |
7.62 m x 4.19 m |
|
Main Level |
Living Room |
7.62 m |
4.19 m |
7.62 m x 4.19 m |
|
Main Level |
Eating Area |
6.02 m |
4.39 m |
6.02 m x 4.39 m |
|
Main Level |
Family Room |
5.38 m |
4.11 m |
5.38 m x 4.11 m |
|
Main Level |
Kitchen |
4.65 m |
3.76 m |
4.65 m x 3.76 m |
|
Main Level |
Mud Room |
5.38 m |
4.17 m |
5.38 m x 4.17 m |









