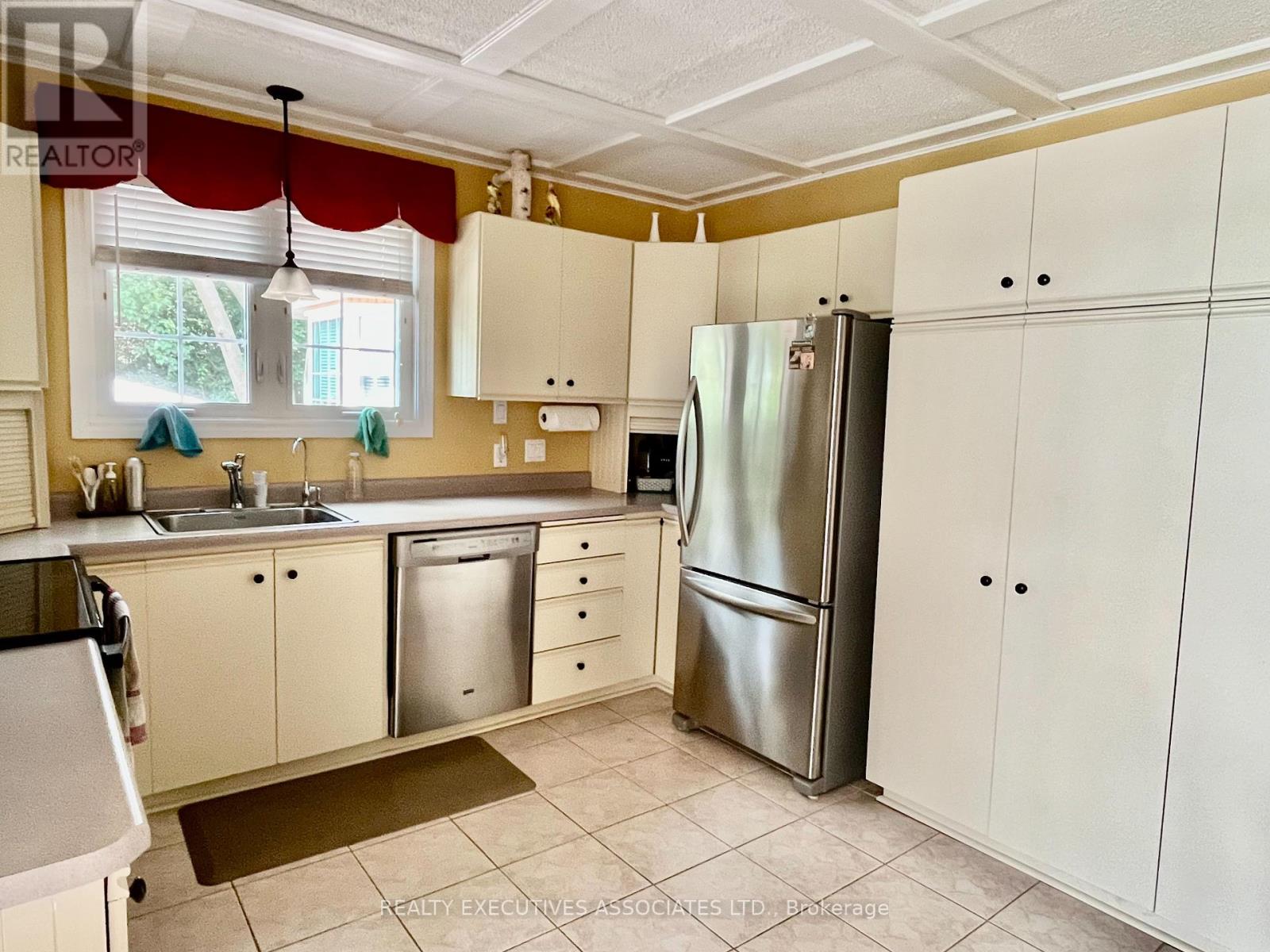3 Bedroom
2 Bathroom
Bungalow
Fireplace
Central Air Conditioning
Forced Air
Waterfront
Landscaped
$1,390,000
Private yard on 80 ft of Lake Scugog! Viceroy bungalow offering 3 beds, 2 baths & open living space. Living/Dining level, sunken family room overlooking the water, eat-in kitchen w/ sliding door to large deck & cobblestone patio, Built in 2000. Hardwood floors, Primary bedroom with view of lake has walk-in closet & adjoining office. The shrub & tree lined yard offers privacy & space to enjoy family or company. 8 x 48 alum/trex dock, 2 sheds, double detached garage. Bonus mudroom entry at side. Crawl space is accessible, dry and functional. Many items negotiable as the Seller is moving out of province. (id:57557)
Property Details
|
MLS® Number
|
X9233818 |
|
Property Type
|
Single Family |
|
Community Name
|
Rural Mariposa |
|
Community Features
|
Fishing |
|
Features
|
Level, Sump Pump |
|
Parking Space Total
|
6 |
|
Structure
|
Deck, Shed |
|
View Type
|
View Of Water, Direct Water View |
|
Water Front Name
|
Scugog |
|
Water Front Type
|
Waterfront |
Building
|
Bathroom Total
|
2 |
|
Bedrooms Above Ground
|
3 |
|
Bedrooms Total
|
3 |
|
Amenities
|
Fireplace(s) |
|
Appliances
|
Water Heater, Water Softener, Water Treatment, Dishwasher, Dryer, Refrigerator, Stove, Washer |
|
Architectural Style
|
Bungalow |
|
Basement Type
|
Crawl Space |
|
Construction Style Attachment
|
Detached |
|
Cooling Type
|
Central Air Conditioning |
|
Exterior Finish
|
Wood |
|
Fireplace Present
|
Yes |
|
Fireplace Total
|
1 |
|
Flooring Type
|
Hardwood, Tile |
|
Foundation Type
|
Block |
|
Half Bath Total
|
1 |
|
Heating Fuel
|
Propane |
|
Heating Type
|
Forced Air |
|
Stories Total
|
1 |
|
Type
|
House |
Parking
Land
|
Access Type
|
Public Road, Year-round Access, Private Docking |
|
Acreage
|
No |
|
Landscape Features
|
Landscaped |
|
Sewer
|
Septic System |
|
Size Depth
|
176 Ft |
|
Size Frontage
|
80 Ft |
|
Size Irregular
|
80 X 176.62 Ft |
|
Size Total Text
|
80 X 176.62 Ft|under 1/2 Acre |
|
Zoning Description
|
Res |
Rooms
| Level |
Type |
Length |
Width |
Dimensions |
|
Main Level |
Living Room |
6.55 m |
3.5 m |
6.55 m x 3.5 m |
|
Main Level |
Laundry Room |
2.43 m |
1.82 m |
2.43 m x 1.82 m |
|
Main Level |
Bathroom |
3.35 m |
3 m |
3.35 m x 3 m |
|
Main Level |
Dining Room |
6.55 m |
3.5 m |
6.55 m x 3.5 m |
|
Main Level |
Kitchen |
5.4 m |
3.54 m |
5.4 m x 3.54 m |
|
Main Level |
Family Room |
5.25 m |
3.62 m |
5.25 m x 3.62 m |
|
Main Level |
Primary Bedroom |
5.45 m |
3.56 m |
5.45 m x 3.56 m |
|
Main Level |
Bedroom 2 |
3.52 m |
3.048 m |
3.52 m x 3.048 m |
|
Main Level |
Bedroom 3 |
2.49 m |
3.048 m |
2.49 m x 3.048 m |
|
Main Level |
Office |
4.11 m |
2.86 m |
4.11 m x 2.86 m |
|
Main Level |
Mud Room |
4 m |
2 m |
4 m x 2 m |
|
Main Level |
Bathroom |
3.35 m |
2.8 m |
3.35 m x 2.8 m |
Utilities












































