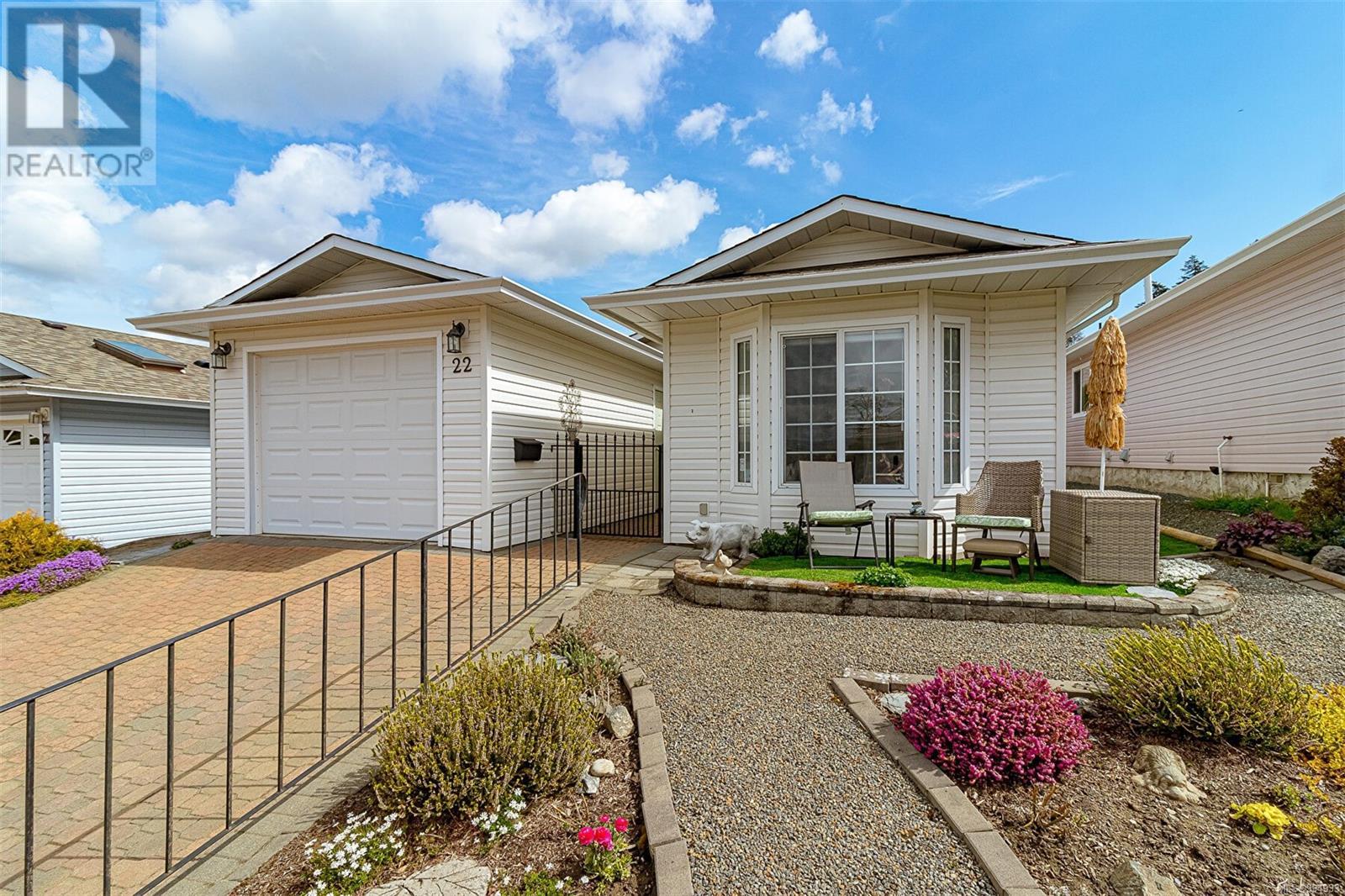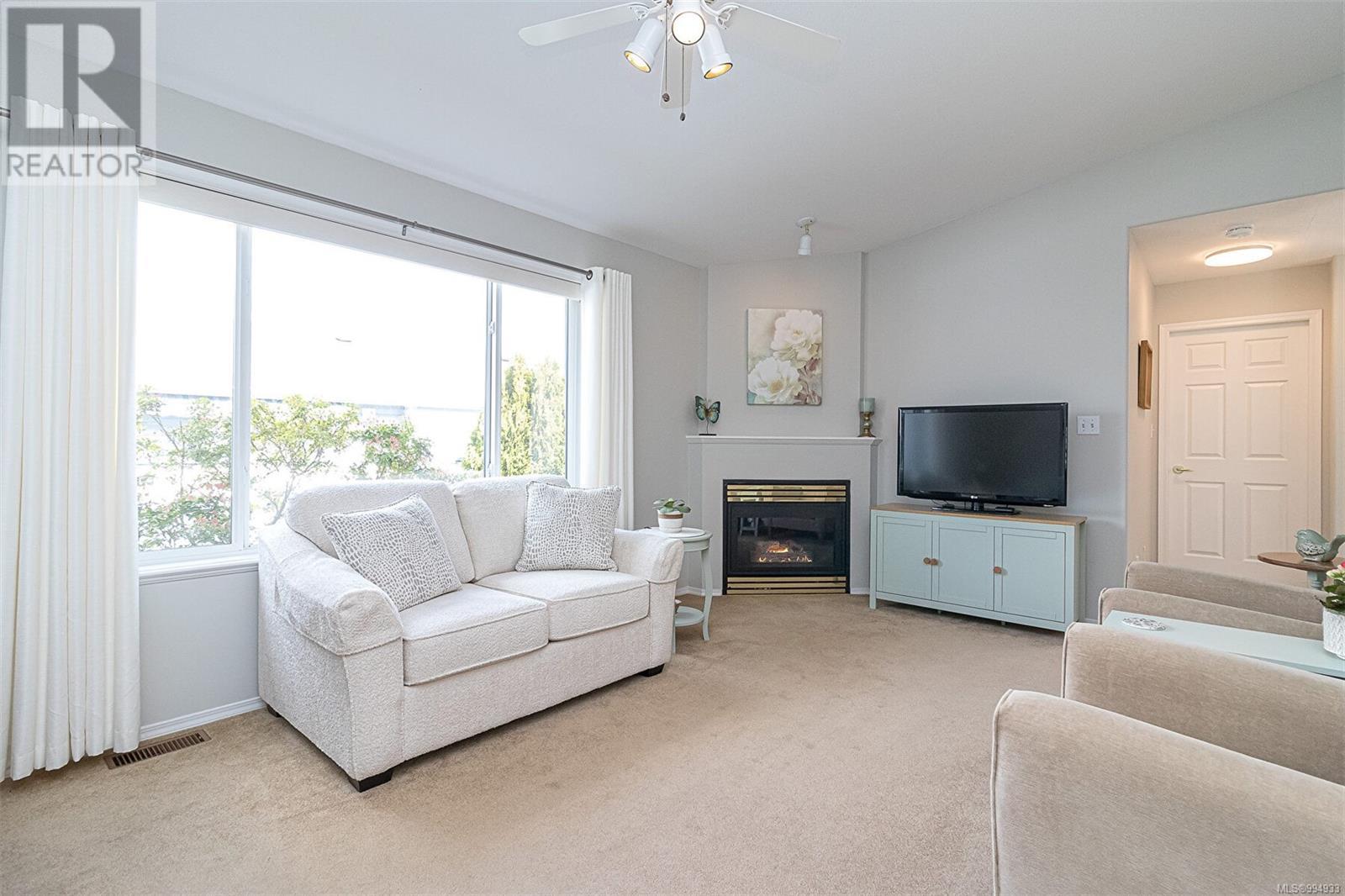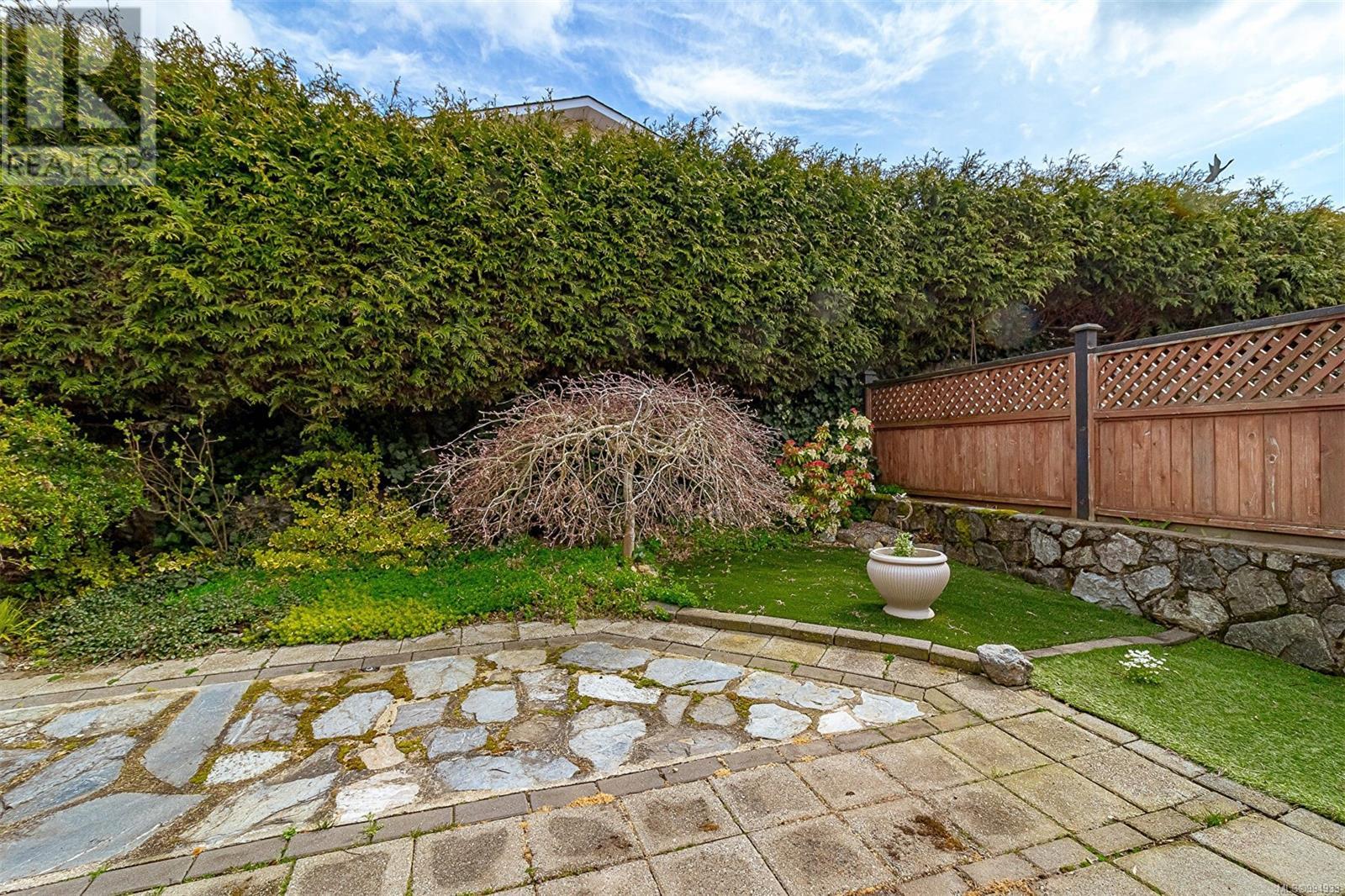22 Eagle Lane View Royal, British Columbia V9A 7M2
$425,000Maintenance,
$681.66 Monthly
Maintenance,
$681.66 MonthlyOPEN HOUSE SAT July 26, 12:00 - 2:00 One Floor Living at its Best! This Songhees Retirement Complex is a great complex offering Excellent Value. This 2 bed 2 bath rancher features an excellent floor plan! The bedrooms are on opposite sides of the home with the Primary Bedroom offering space for a king size and a nice sized ensuite with a Shower. Kitchen and Dining spaces open out to your beautiful and private patio through sliding patio doors.3 electric blinds. There lots of easy care yard with a sprinkler stystem to enjoy! You'll love the large Living Room for entertaining with vaulted ceiling and large windows. This Lovely, bright kitchen has lots of cabinets and a large dining adjoining the open kitchen with a window over the sink. There is also a full laundry room with side by side washer and dryer. Offering a Single Garage for your car and extra storage. Great location across from Admirals Walk shopping Center for groceries, banking, restaurants, and many other amenities. This property is also located on a main bus route and offers a Clubhouse for social functions as well as guest suites for your visitors. A Fantastic Lifestyle Choice! (id:57557)
Property Details
| MLS® Number | 994933 |
| Property Type | Single Family |
| Neigbourhood | Glentana |
| Community Features | Pets Allowed With Restrictions, Age Restrictions |
| Parking Space Total | 2 |
Building
| Bathroom Total | 2 |
| Bedrooms Total | 2 |
| Constructed Date | 1995 |
| Cooling Type | None |
| Fireplace Present | Yes |
| Fireplace Total | 1 |
| Heating Fuel | Natural Gas |
| Heating Type | Forced Air |
| Size Interior | 1,400 Ft2 |
| Total Finished Area | 1177 Sqft |
| Type | Manufactured Home |
Land
| Acreage | No |
| Size Irregular | 3485 |
| Size Total | 3485 Sqft |
| Size Total Text | 3485 Sqft |
| Zoning Type | Other |
Rooms
| Level | Type | Length | Width | Dimensions |
|---|---|---|---|---|
| Main Level | Bathroom | 5 ft | 8 ft | 5 ft x 8 ft |
| Main Level | Bathroom | 6 ft | 8 ft | 6 ft x 8 ft |
| Main Level | Laundry Room | 9'9 x 5'6 | ||
| Main Level | Bedroom | 9 ft | Measurements not available x 9 ft | |
| Main Level | Primary Bedroom | 12 ft | 12 ft x Measurements not available | |
| Main Level | Kitchen | 11 ft | 11 ft x Measurements not available | |
| Main Level | Dining Room | 10'9 x 11'3 | ||
| Main Level | Living Room | 20'3 x 11'10 |
https://www.realtor.ca/real-estate/28147470/22-eagle-lane-view-royal-glentana













































