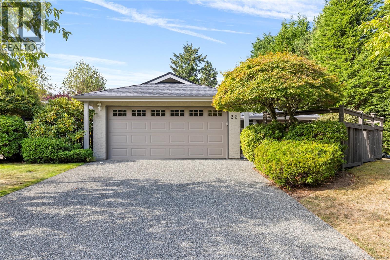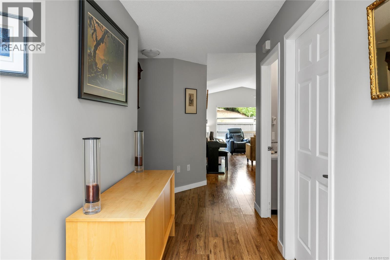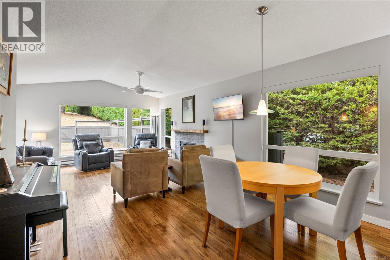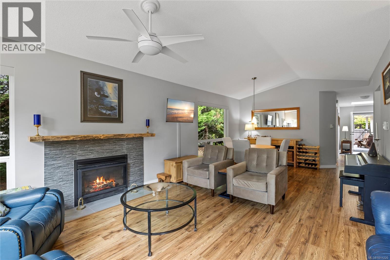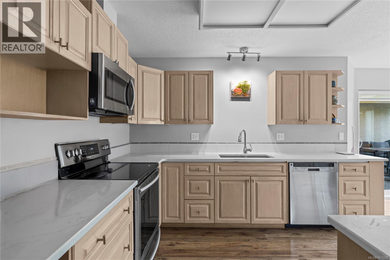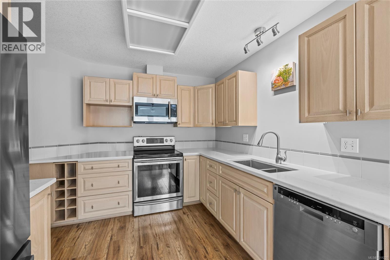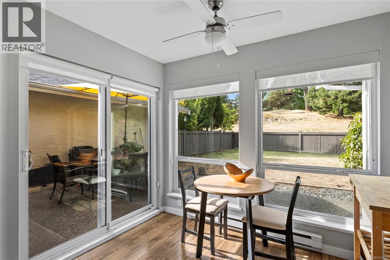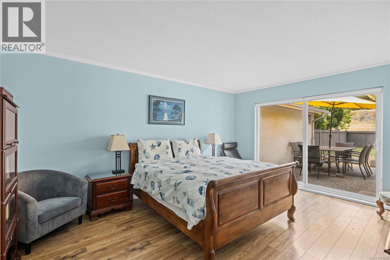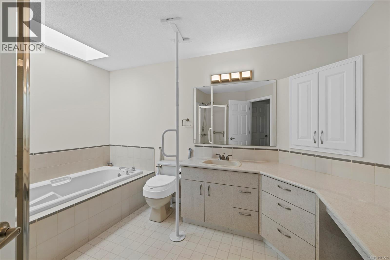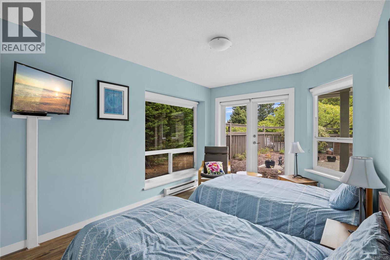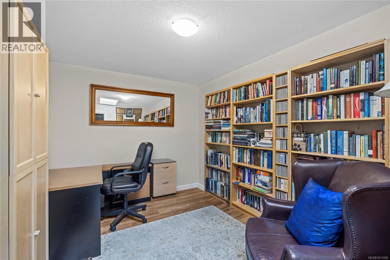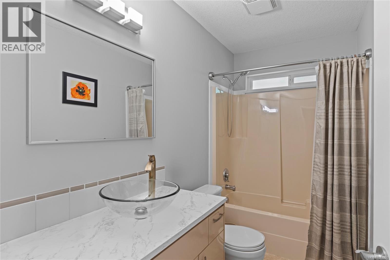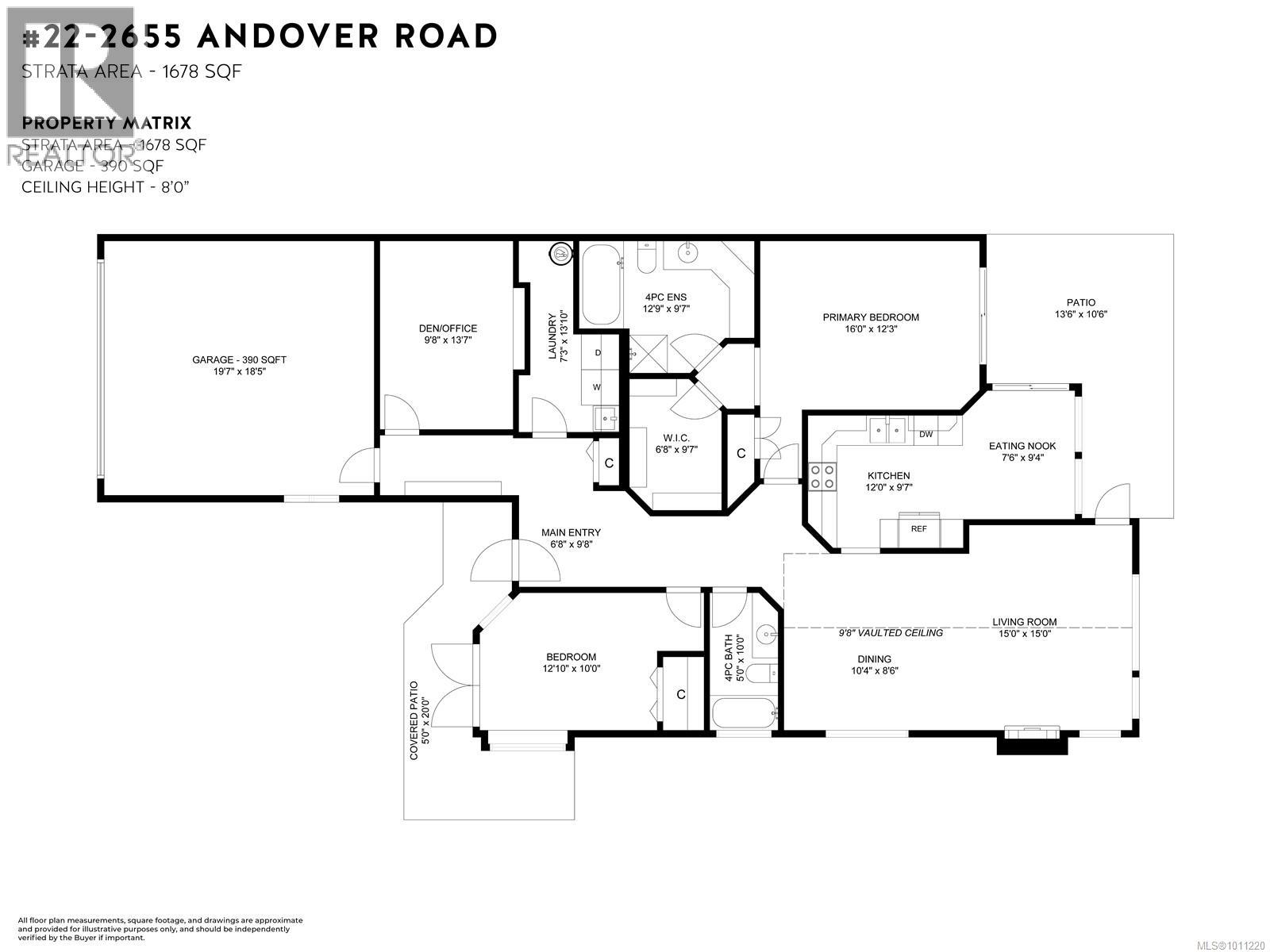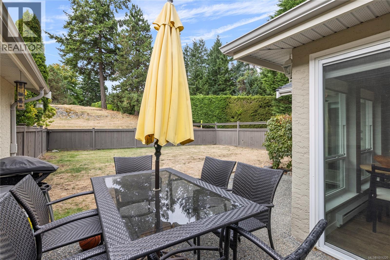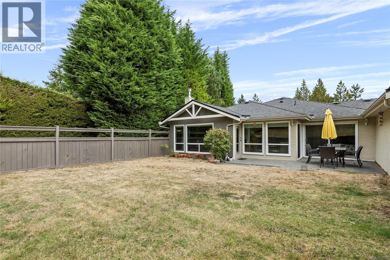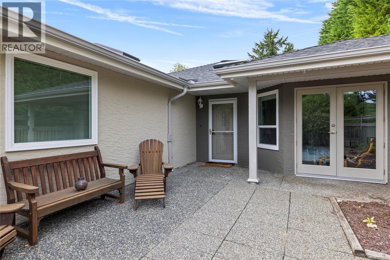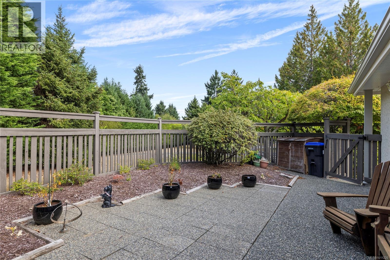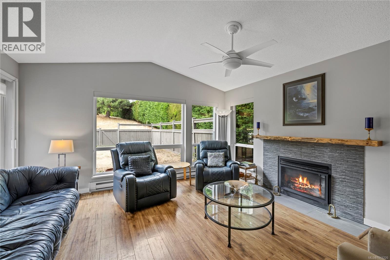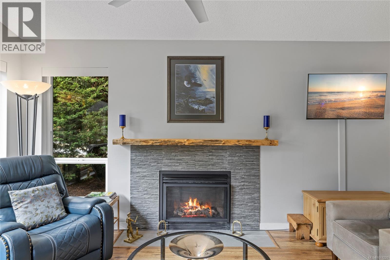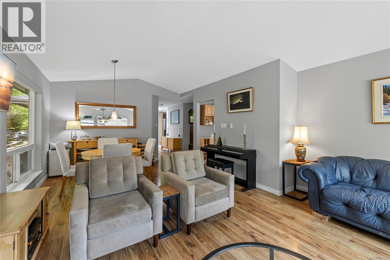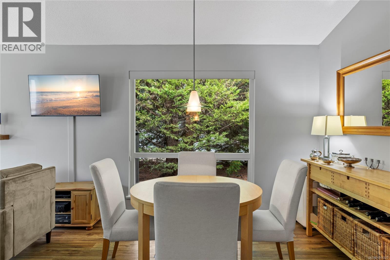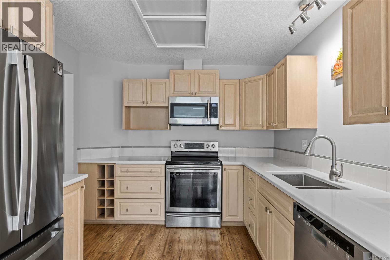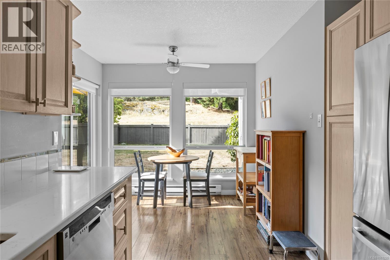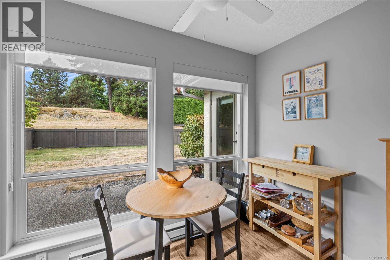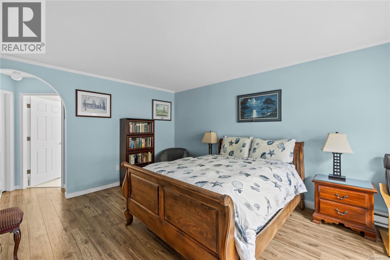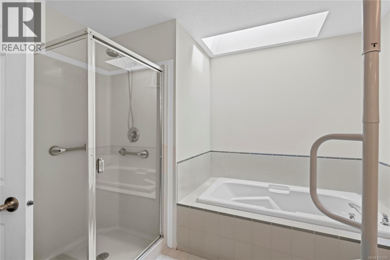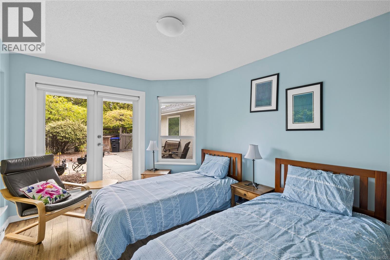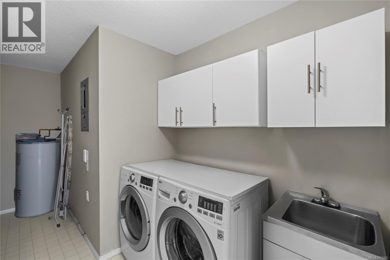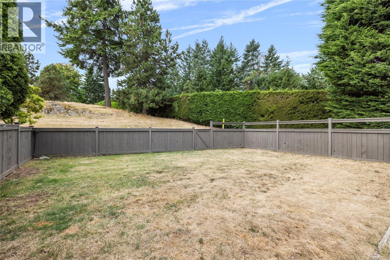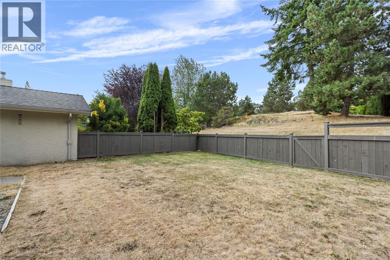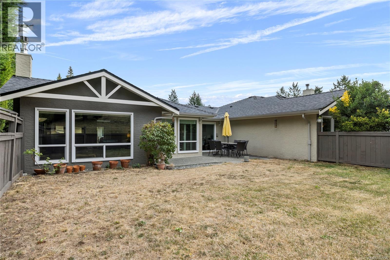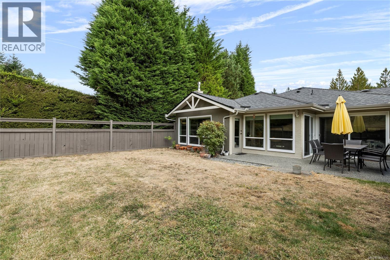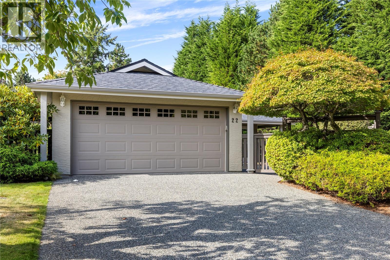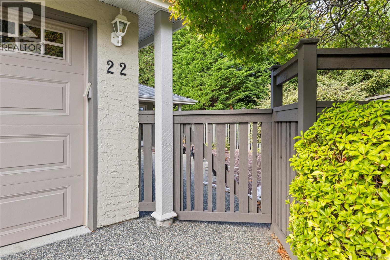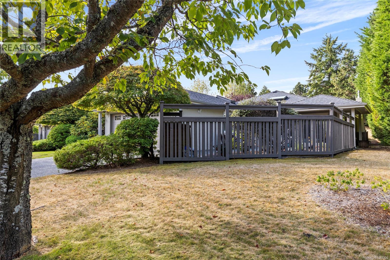22 2655 Andover Rd Nanoose Bay, British Columbia V9P 9J5
$749,900Maintenance,
$438 Monthly
Maintenance,
$438 MonthlyWelcome to Glen Eagle at Fairwinds – a sought-after 55+ gated community in beautiful Nanoose Bay. This rarely available end unit patio home offers extra windows for abundant natural light and serene views. Thoughtfully updated, the single-level floor plan features 2 bedrooms, 2 bathrooms, and a den—a unique bonus in this enclave. Enjoy indoor-outdoor living with both a private front courtyard and a peaceful back patio. Ideally situated just steps from Fairwinds Golf Course, the Wellness Centre, scenic hiking trails, and Brickyard Bay, this home supports a true “lock and go” lifestyle. Whether you're downsizing or seeking a tranquil retreat, this is a rare opportunity in a community poised for exciting future enhancements. A perfect blend of comfort, convenience, and coastal charm (id:57557)
Property Details
| MLS® Number | 1011220 |
| Property Type | Single Family |
| Neigbourhood | Fairwinds |
| Community Features | Pets Allowed, Age Restrictions |
| Features | Cul-de-sac, Curb & Gutter, Southern Exposure, Other, Gated Community |
| Parking Space Total | 2 |
| Plan | Vis2002 |
| Structure | Patio(s) |
Building
| Bathroom Total | 2 |
| Bedrooms Total | 2 |
| Architectural Style | Other |
| Constructed Date | 1990 |
| Cooling Type | None |
| Fireplace Present | Yes |
| Fireplace Total | 1 |
| Heating Type | Baseboard Heaters |
| Size Interior | 2,068 Ft2 |
| Total Finished Area | 1678 Sqft |
| Type | Row / Townhouse |
Land
| Access Type | Road Access |
| Acreage | No |
| Zoning Type | Residential |
Rooms
| Level | Type | Length | Width | Dimensions |
|---|---|---|---|---|
| Main Level | Patio | 5 ft | 20 ft | 5 ft x 20 ft |
| Main Level | Laundry Room | 7'3 x 13'10 | ||
| Main Level | Den | 9'8 x 13'7 | ||
| Main Level | Bedroom | 10 ft | Measurements not available x 10 ft | |
| Main Level | Bathroom | 4-Piece | ||
| Main Level | Ensuite | 4-Piece | ||
| Main Level | Primary Bedroom | 16 ft | 16 ft x Measurements not available | |
| Main Level | Patio | 13'6 x 10'6 | ||
| Main Level | Dining Nook | 7'6 x 9'7 | ||
| Main Level | Kitchen | 12 ft | 12 ft x Measurements not available | |
| Main Level | Dining Room | 10'4 x 8'6 | ||
| Main Level | Living Room | 15 ft | 15 ft | 15 ft x 15 ft |
| Main Level | Entrance | 6'8 x 9'8 |
https://www.realtor.ca/real-estate/28857194/22-2655-andover-rd-nanoose-bay-fairwinds

