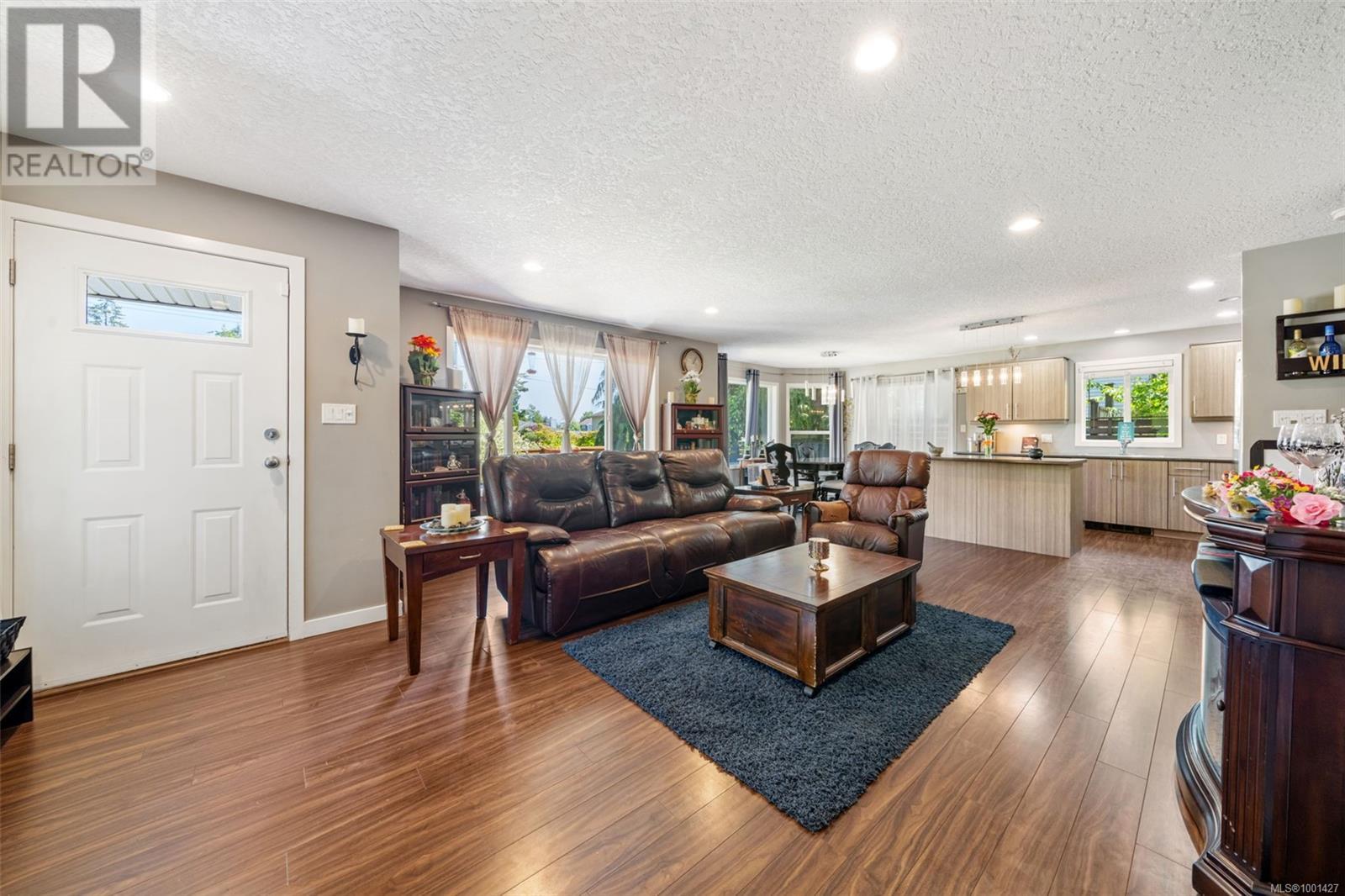4 Bedroom
3 Bathroom
2,140 ft2
Fireplace
None
Baseboard Heaters
$659,000
Open House Sunday June 1st 12-2pm This 4-bedroom, 2.5-bathroom duplex feels like a single family home, offering a open concept plan on a spacious, flat corner lot in beautiful Sooke. Acccess to each side is totally private and on opposite sides of the lot. The large kitchen features stainless steel appliances, central island, and a breakfast bar. The primary bedroom is on the main floor wirh an ensuite and huge walk-in closet. Upstairs boasts 3 good sized bedeooms with a full bath. Gardeners will love the herb garden with parsley, cilantro, lemon balm, thyme, rosemary, and mint, plus an enclosed vegetable garden. Located near emergency services and on a main bus route, the property offers easy access to downtown, schools, parks, and trails. A quiet cul-de-sac beside the home is ideal for kids to play. There’s room for everyone, with parking for 5+ huge crawlspace and garage,Enjoy small-town charm near the ocean. This home combines space and lifestyle in a truly ideal location. (id:57557)
Property Details
|
MLS® Number
|
1001427 |
|
Property Type
|
Single Family |
|
Neigbourhood
|
Broomhill |
|
Community Features
|
Pets Allowed, Family Oriented |
|
Features
|
Corner Site, Irregular Lot Size |
|
Parking Space Total
|
5 |
|
Plan
|
Eps525 |
Building
|
Bathroom Total
|
3 |
|
Bedrooms Total
|
4 |
|
Constructed Date
|
2011 |
|
Cooling Type
|
None |
|
Fireplace Present
|
Yes |
|
Fireplace Total
|
1 |
|
Heating Fuel
|
Electric |
|
Heating Type
|
Baseboard Heaters |
|
Size Interior
|
2,140 Ft2 |
|
Total Finished Area
|
1668 Sqft |
|
Type
|
Duplex |
Land
|
Acreage
|
No |
|
Size Irregular
|
3485 |
|
Size Total
|
3485 Sqft |
|
Size Total Text
|
3485 Sqft |
|
Zoning Type
|
Duplex |
Rooms
| Level |
Type |
Length |
Width |
Dimensions |
|
Second Level |
Bedroom |
10 ft |
10 ft |
10 ft x 10 ft |
|
Second Level |
Bedroom |
11 ft |
11 ft |
11 ft x 11 ft |
|
Second Level |
Bedroom |
10 ft |
10 ft |
10 ft x 10 ft |
|
Second Level |
Bathroom |
|
|
4-Piece |
|
Main Level |
Porch |
7 ft |
22 ft |
7 ft x 22 ft |
|
Main Level |
Bathroom |
|
|
2-Piece |
|
Main Level |
Ensuite |
|
|
4-Piece |
|
Main Level |
Primary Bedroom |
14 ft |
14 ft |
14 ft x 14 ft |
|
Main Level |
Kitchen |
11 ft |
11 ft |
11 ft x 11 ft |
|
Main Level |
Dining Room |
10 ft |
11 ft |
10 ft x 11 ft |
|
Main Level |
Living Room |
17 ft |
16 ft |
17 ft x 16 ft |
|
Main Level |
Entrance |
13 ft |
5 ft |
13 ft x 5 ft |
https://www.realtor.ca/real-estate/28388520/2178-pyrite-dr-sooke-broomhill











































