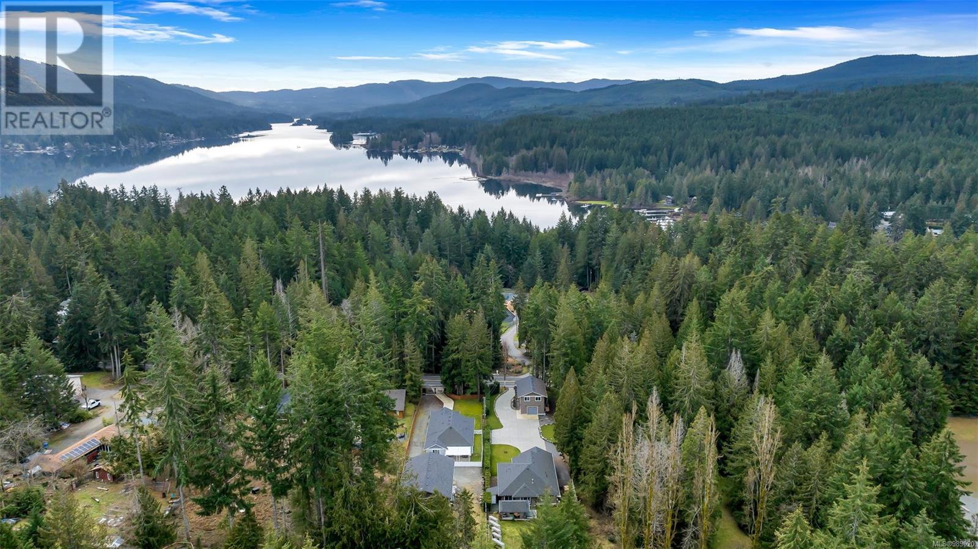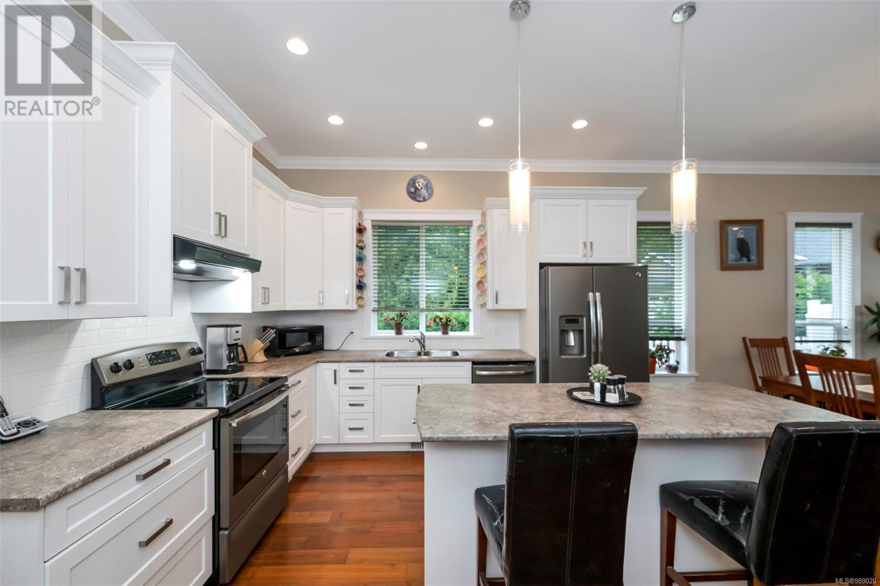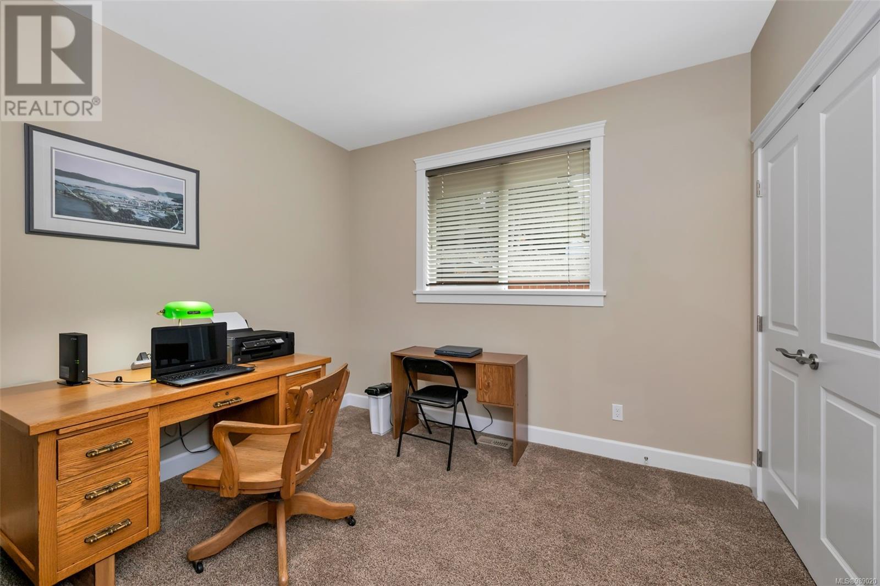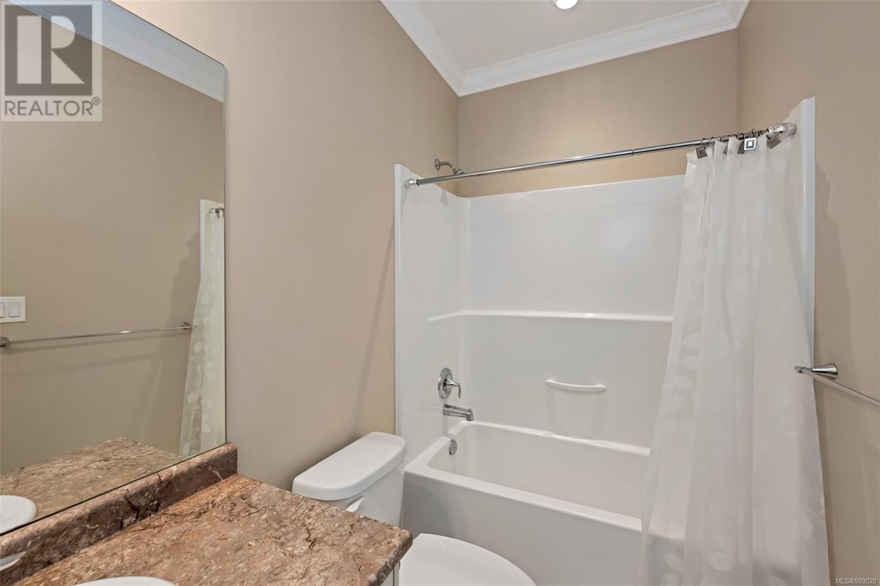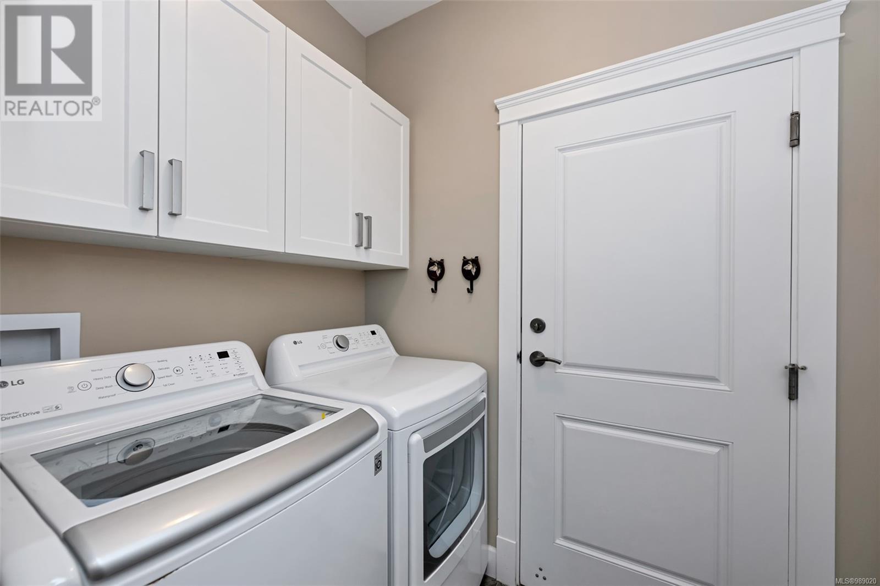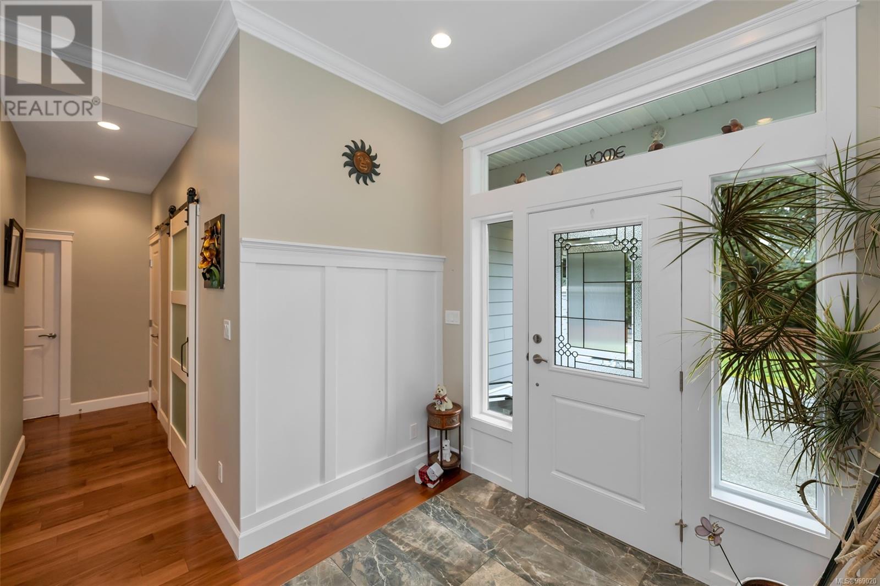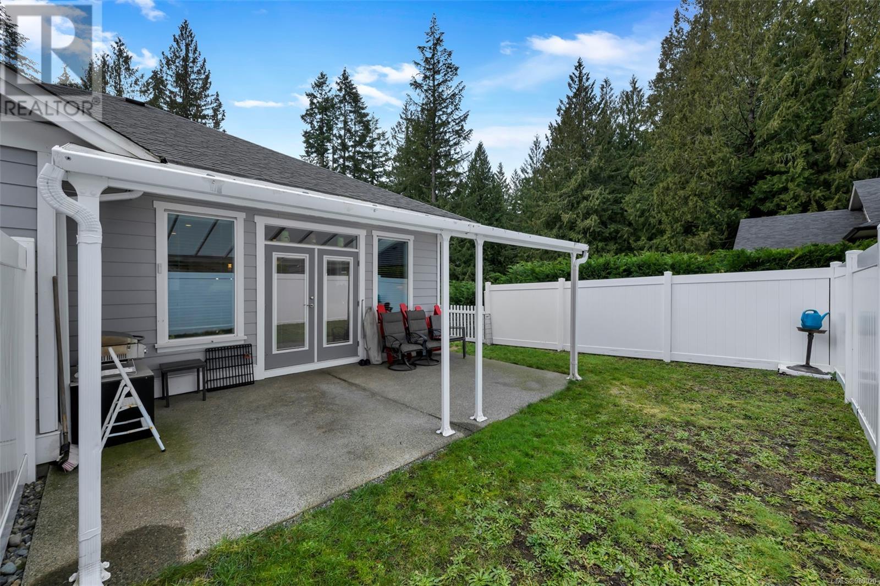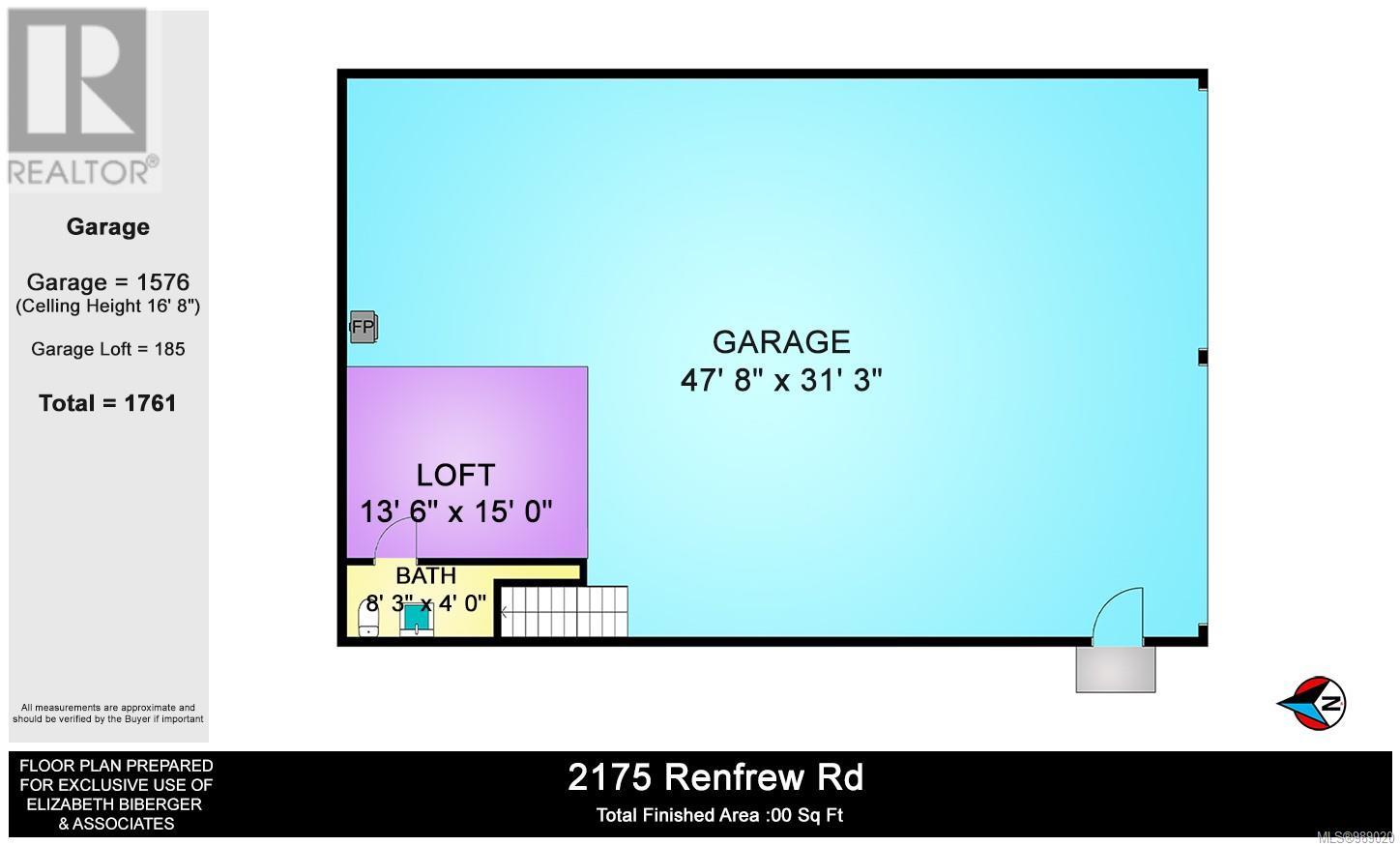3 Bedroom
2 Bathroom
1,703 ft2
Fireplace
Air Conditioned
Forced Air
$1,250,000
Rare find! A sunny, south facing .5-acre lot boasts a 9 year young rancher & a magnificent 1761 SF shop. The jewel of the property is the shop. Insulated, heated, plumbed,16ft ceiling, 2- 14x14 garage doors, 60-amp panel, 220 plug, 2-piece bathroom and mezzanine storage. And the home is a meticulously maintained 1703 SF 3 bed, 2 bath home offering thoughtful details throughout. The spacious tiled entrance with wainscotting is just the start. 10ft ceilings, crown mouldings & hardwood flooring in the living areas. The open kitchen with eat at island & walk-in pantry flows into the dining & living room. The living room features, natural gas fireplace & French doors to the covered rear patio. The primary bedroom is spacious with a 5-piece ensuite. NG furnace for winter & air conditioner for summer. The yard is almost fully fenced with electric gate & is blank canvas for one’s landscaping ideas. Shawnigan Lake offers fantastic schools, recreation, & a short commute to Victoria. (id:57557)
Property Details
|
MLS® Number
|
989020 |
|
Property Type
|
Single Family |
|
Neigbourhood
|
Shawnigan |
|
Features
|
Level Lot, Private Setting, Southern Exposure, Wooded Area, Partially Cleared, Other, Rectangular, Marine Oriented |
|
Parking Space Total
|
10 |
|
Plan
|
Epp54849 |
|
Structure
|
Workshop, Patio(s) |
Building
|
Bathroom Total
|
2 |
|
Bedrooms Total
|
3 |
|
Constructed Date
|
2016 |
|
Cooling Type
|
Air Conditioned |
|
Fireplace Present
|
Yes |
|
Fireplace Total
|
1 |
|
Heating Fuel
|
Natural Gas |
|
Heating Type
|
Forced Air |
|
Size Interior
|
1,703 Ft2 |
|
Total Finished Area
|
1703 Sqft |
|
Type
|
House |
Land
|
Access Type
|
Road Access |
|
Acreage
|
No |
|
Size Irregular
|
0.5 |
|
Size Total
|
0.5 Ac |
|
Size Total Text
|
0.5 Ac |
|
Zoning Description
|
R-3 |
|
Zoning Type
|
Residential |
Rooms
| Level |
Type |
Length |
Width |
Dimensions |
|
Main Level |
Ensuite |
|
|
5-Piece |
|
Main Level |
Primary Bedroom |
|
|
14'6 x 14'4 |
|
Main Level |
Bathroom |
|
|
4-Piece |
|
Main Level |
Bedroom |
|
|
10'10 x 10'10 |
|
Main Level |
Bedroom |
|
|
10'9 x 10'10 |
|
Main Level |
Laundry Room |
|
|
4'11 x 6'5 |
|
Main Level |
Patio |
|
|
10'7 x 19'10 |
|
Main Level |
Living Room |
|
|
13'8 x 19'10 |
|
Main Level |
Dining Room |
|
|
8'2 x 14'5 |
|
Main Level |
Pantry |
|
|
4'2 x 4'11 |
|
Main Level |
Kitchen |
|
|
11'9 x 14'5 |
|
Main Level |
Entrance |
|
|
8'9 x 8'6 |
|
Other |
Workshop |
|
|
47'8 x 31'3 |
https://www.realtor.ca/real-estate/27965823/2175-renfrew-rd-shawnigan-lake-shawnigan



