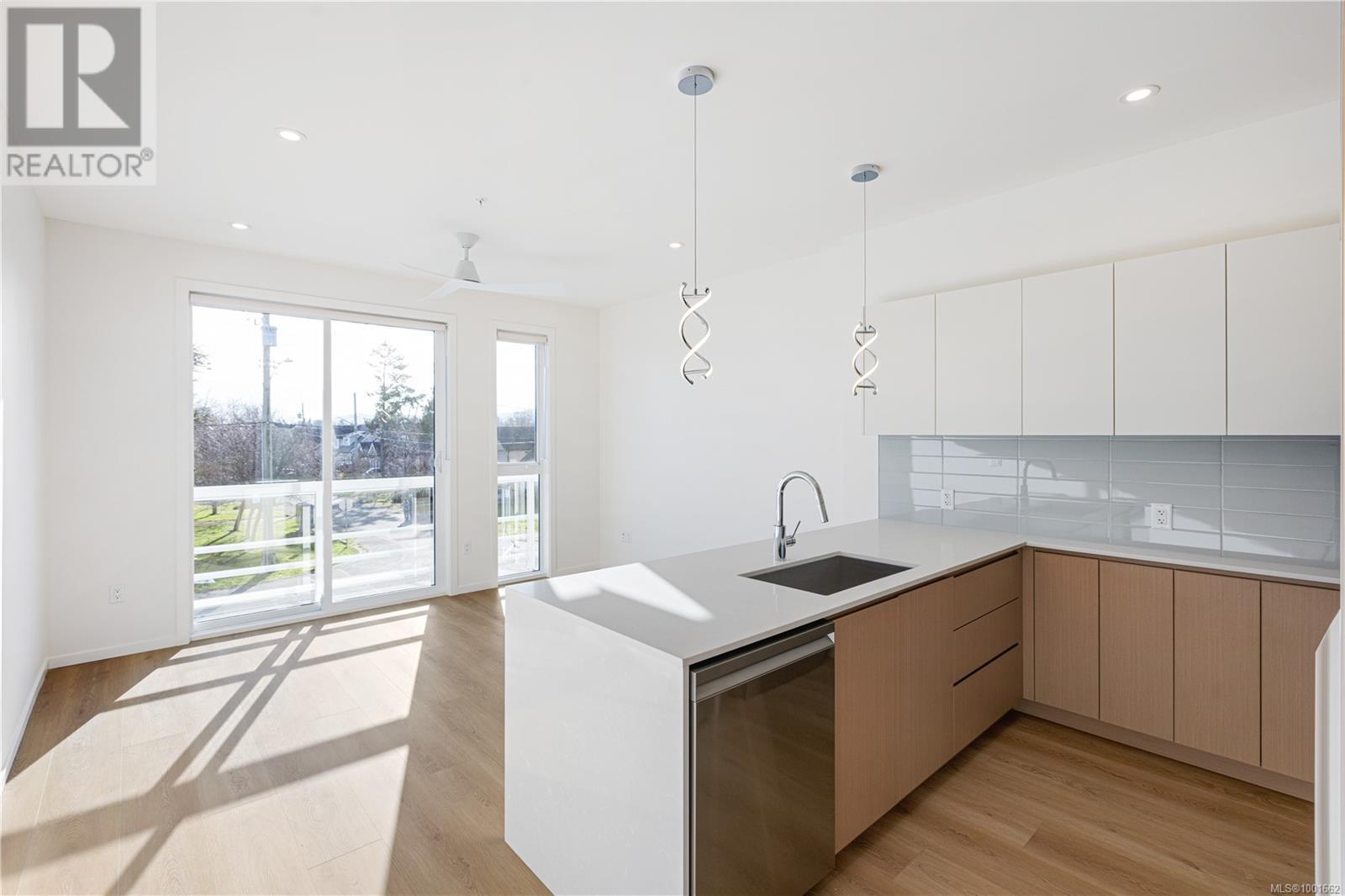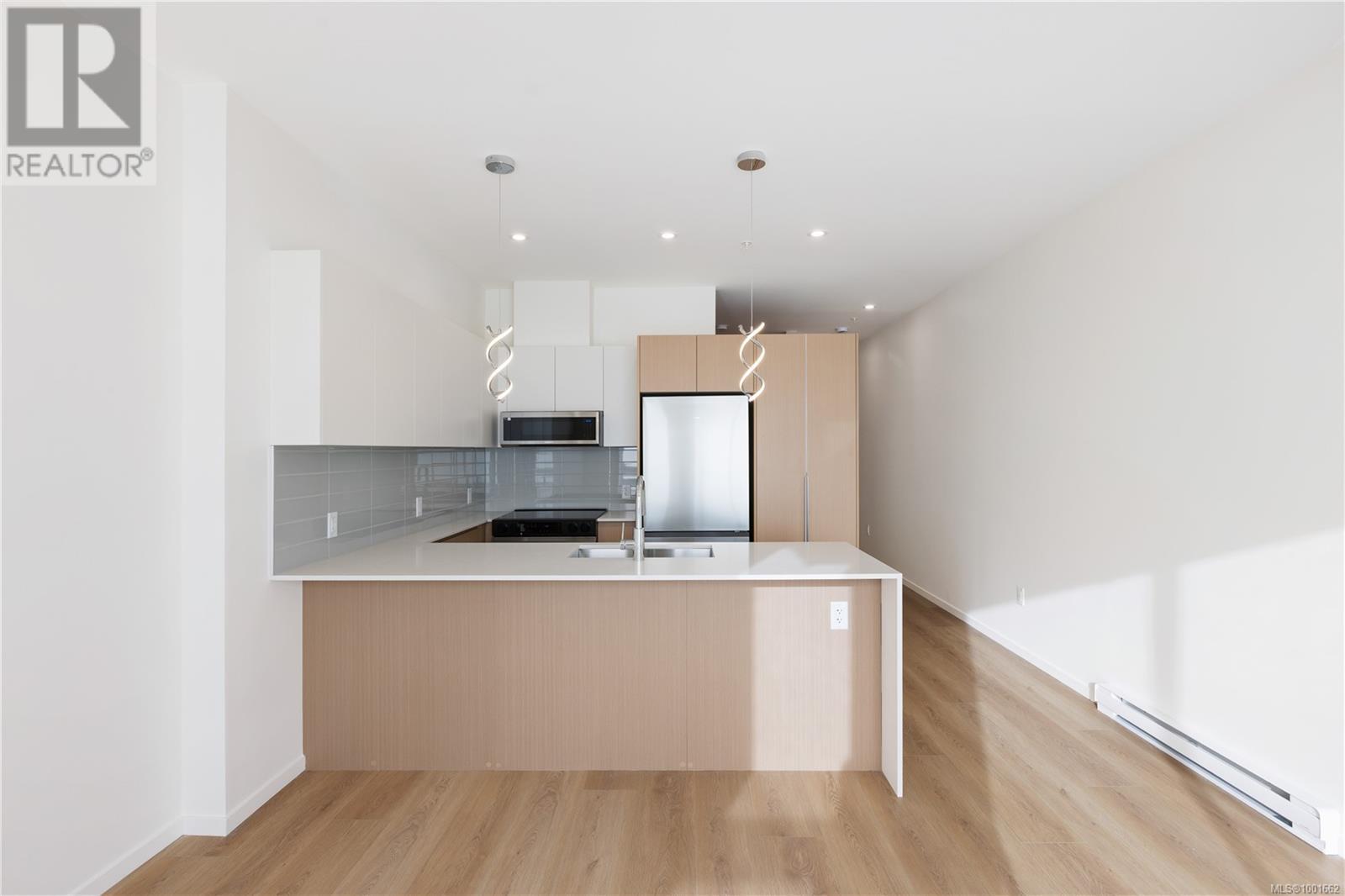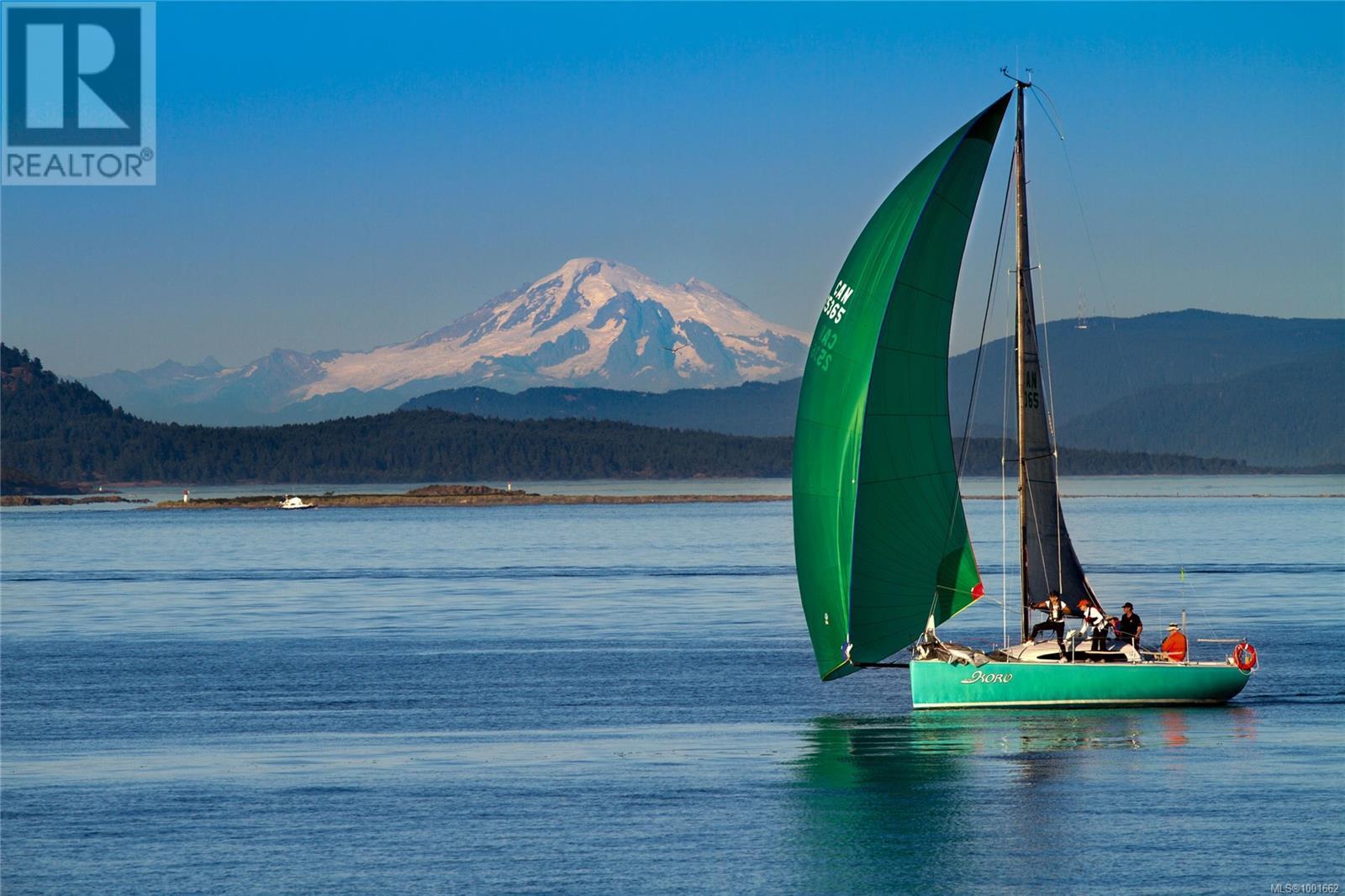217 2374 Oakville Ave Sidney, British Columbia V8L 1V5
$475,000Maintenance,
$258.35 Monthly
Maintenance,
$258.35 MonthlyOpen House Sunday 2-4pm. NEW PRICING + Limited Time Offer of 1 YEAR FREE STRATA FEES! Experience modern coastal living at RHYTHM LIVING—a boutique collection of 36 brand-new homes in the heart of Downtown Sidney. Only 7 one-bedroom, one-bath residences remain, offering an unmatched lifestyle just steps from shops, cafés, restaurants, beaches, and more. These thoughtfully designed homes feature quality finishes and easy access to a beautifully landscaped communal courtyard with BBQ, firepit, and lounge seating. Secure underground parking with EV rough-ins and large storage units add everyday convenience. Move-in ready and perfectly situated in one of Sidney’s most walkable and desirable neighbourhoods, RHYTHM blends urban convenience with seaside charm. Visit our Show Home today to find the one that suits your rhythm. Price range: $399,000–$485,000. (id:57557)
Property Details
| MLS® Number | 1001662 |
| Property Type | Single Family |
| Neigbourhood | Sidney South-East |
| Community Features | Pets Allowed, Family Oriented |
| Parking Space Total | 1 |
| Plan | Eps10101 |
Building
| Bathroom Total | 1 |
| Bedrooms Total | 1 |
| Constructed Date | 2024 |
| Cooling Type | None |
| Heating Fuel | Electric |
| Heating Type | Baseboard Heaters |
| Size Interior | 553 Ft2 |
| Total Finished Area | 543 Sqft |
| Type | Apartment |
Land
| Acreage | No |
| Size Irregular | 543 |
| Size Total | 543 Sqft |
| Size Total Text | 543 Sqft |
| Zoning Type | Residential |
Rooms
| Level | Type | Length | Width | Dimensions |
|---|---|---|---|---|
| Second Level | Bathroom | 4-Piece | ||
| Second Level | Bedroom | 10 ft | 10 ft | 10 ft x 10 ft |
| Second Level | Entrance | 5 ft | 8 ft | 5 ft x 8 ft |
| Second Level | Kitchen | 13 ft | 9 ft | 13 ft x 9 ft |
| Second Level | Living Room/dining Room | 13 ft | 11 ft | 13 ft x 11 ft |
| Main Level | Balcony | 10 ft | 1 ft | 10 ft x 1 ft |
https://www.realtor.ca/real-estate/28392375/217-2374-oakville-ave-sidney-sidney-south-east

































