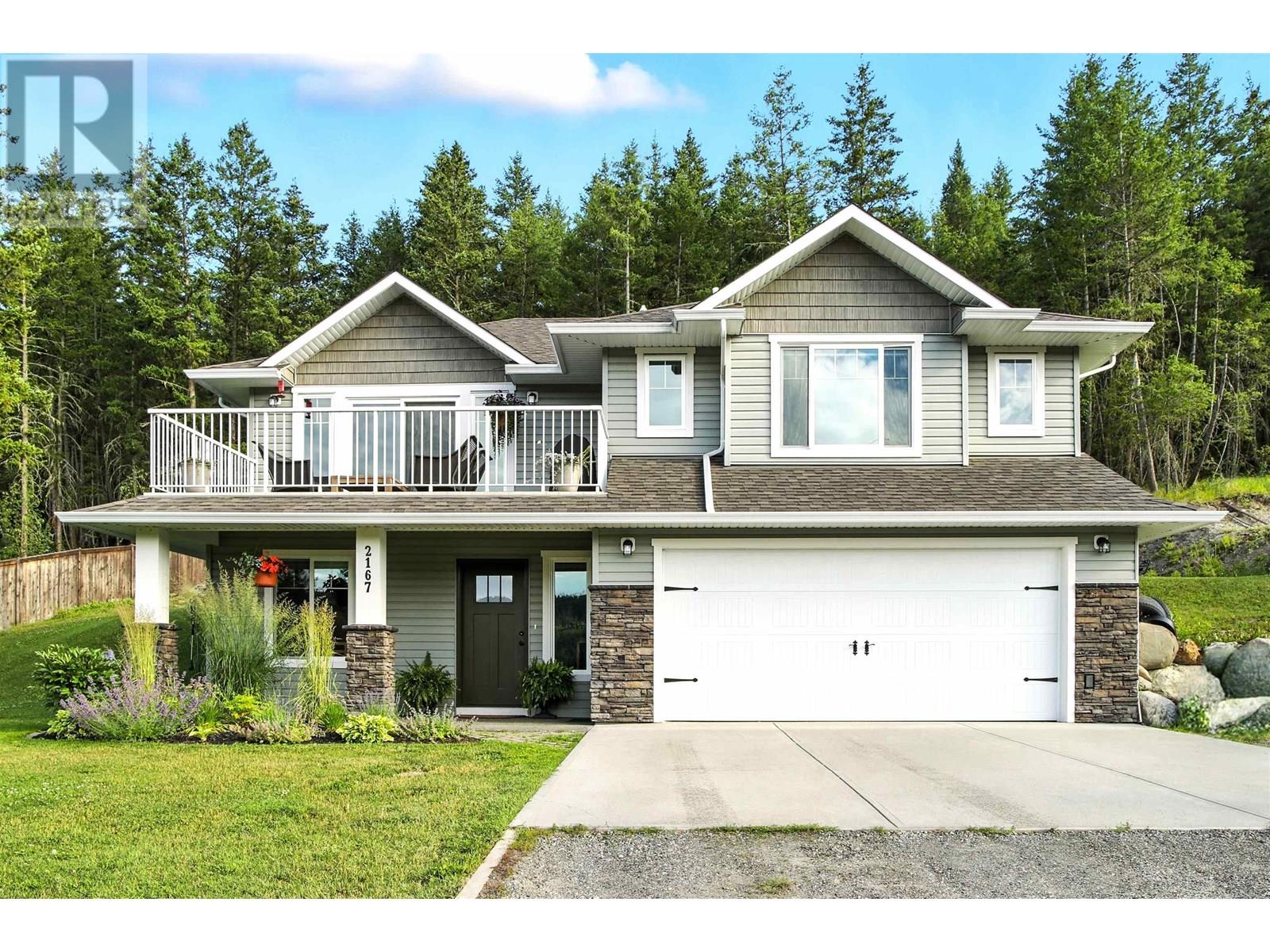4 Bedroom
3 Bathroom
2,393 ft2
Fireplace
Central Air Conditioning
Forced Air
$699,000
Bluff View Drive living! Nestled in the Russet Bluff Estates, this thoughtfully appointed GL Construction home offers modern comforts, in a celebrated community neighbourhood. You'll love the bright, open-concept main floor featuring plank flooring and expansive windows. The spacious chef's kitchen is built for entertaining with gas stove, stainless appliances and an island to gather. Enjoy a direct view of the yard from both the kitchen and dining room, opening onto a covered patio. Wonderful layout with three bedrooms up, including two full baths, WIC, and abundance of storage. Basement has recently been upgraded to fully finished, including a large rec room and another full bath, offering plenty of room for hosting and a growing family. 2025 Home Warranty applies. (id:57557)
Property Details
|
MLS® Number
|
R3020895 |
|
Property Type
|
Single Family |
|
View Type
|
Mountain View |
Building
|
Bathroom Total
|
3 |
|
Bedrooms Total
|
4 |
|
Appliances
|
Washer, Dryer, Refrigerator, Stove, Dishwasher |
|
Basement Development
|
Finished |
|
Basement Type
|
N/a (finished) |
|
Constructed Date
|
2015 |
|
Construction Style Attachment
|
Detached |
|
Cooling Type
|
Central Air Conditioning |
|
Exterior Finish
|
Vinyl Siding |
|
Fireplace Present
|
Yes |
|
Fireplace Total
|
1 |
|
Foundation Type
|
Concrete Perimeter |
|
Heating Fuel
|
Natural Gas |
|
Heating Type
|
Forced Air |
|
Roof Material
|
Asphalt Shingle |
|
Roof Style
|
Conventional |
|
Stories Total
|
2 |
|
Size Interior
|
2,393 Ft2 |
|
Type
|
House |
|
Utility Water
|
Community Water System |
Parking
Land
|
Acreage
|
No |
|
Size Irregular
|
0.7 |
|
Size Total
|
0.7 Ac |
|
Size Total Text
|
0.7 Ac |
Rooms
| Level |
Type |
Length |
Width |
Dimensions |
|
Basement |
Foyer |
7 ft |
9 ft |
7 ft x 9 ft |
|
Basement |
Bedroom 2 |
9 ft ,1 in |
11 ft ,9 in |
9 ft ,1 in x 11 ft ,9 in |
|
Basement |
Laundry Room |
7 ft ,2 in |
7 ft ,1 in |
7 ft ,2 in x 7 ft ,1 in |
|
Main Level |
Kitchen |
10 ft ,6 in |
13 ft |
10 ft ,6 in x 13 ft |
|
Main Level |
Dining Room |
9 ft |
10 ft |
9 ft x 10 ft |
|
Main Level |
Living Room |
14 ft ,8 in |
15 ft |
14 ft ,8 in x 15 ft |
|
Main Level |
Bedroom 3 |
9 ft ,1 in |
10 ft ,1 in |
9 ft ,1 in x 10 ft ,1 in |
|
Main Level |
Bedroom 4 |
9 ft ,1 in |
11 ft ,9 in |
9 ft ,1 in x 11 ft ,9 in |
|
Main Level |
Primary Bedroom |
12 ft ,9 in |
13 ft ,1 in |
12 ft ,9 in x 13 ft ,1 in |
|
Main Level |
Other |
5 ft ,4 in |
5 ft ,9 in |
5 ft ,4 in x 5 ft ,9 in |
https://www.realtor.ca/real-estate/28533109/2167-bluff-view-drive-williams-lake













































