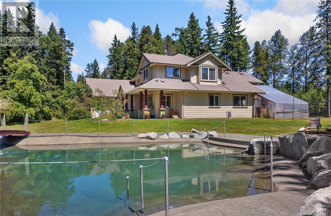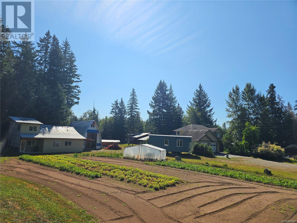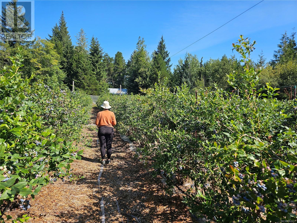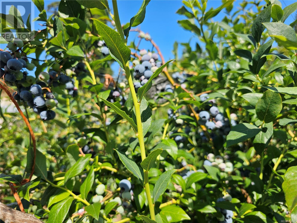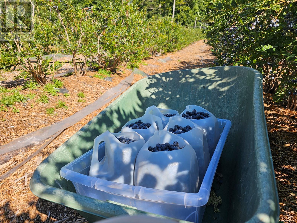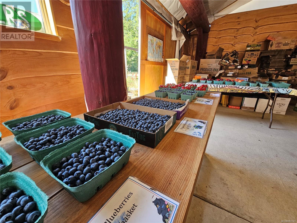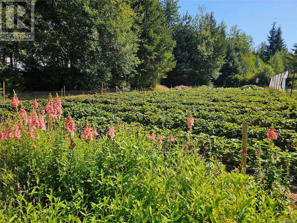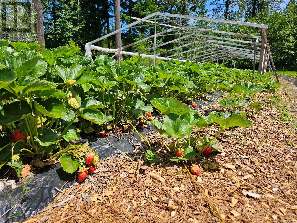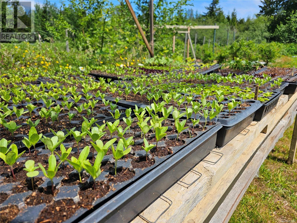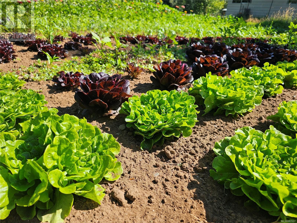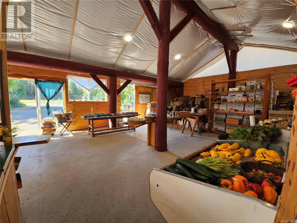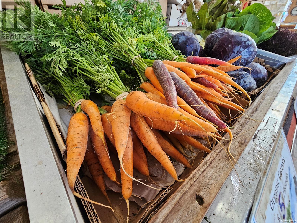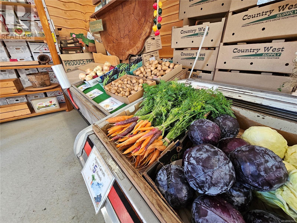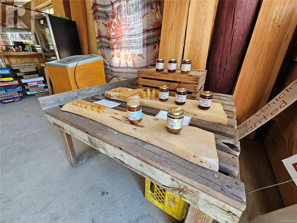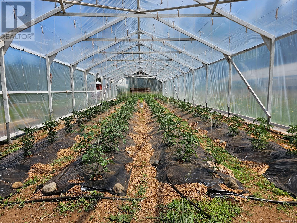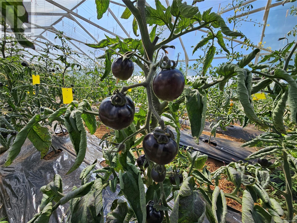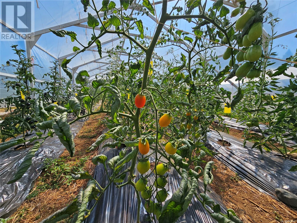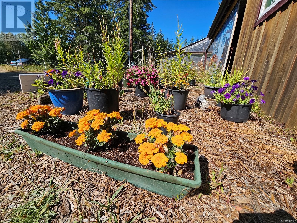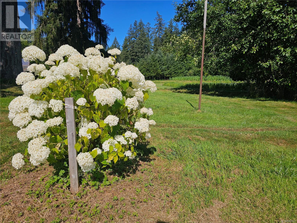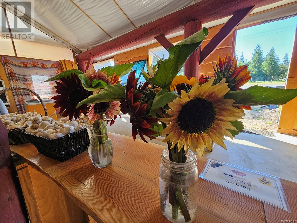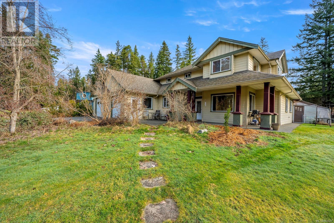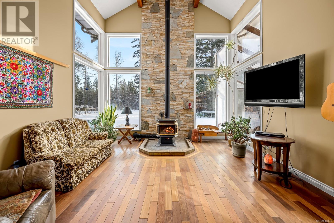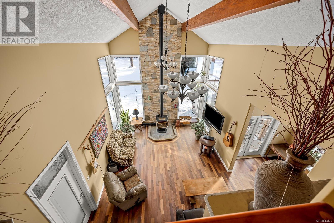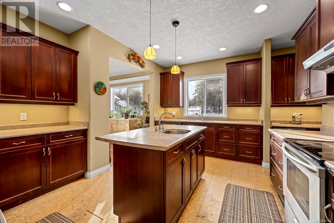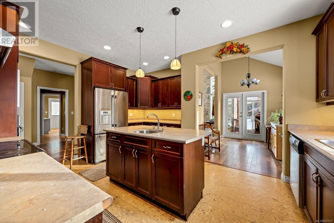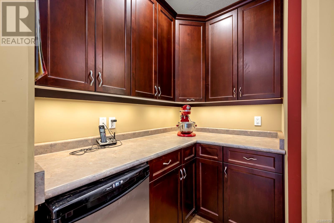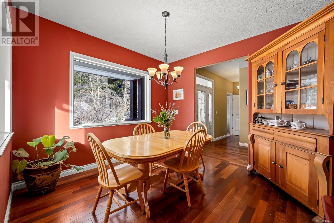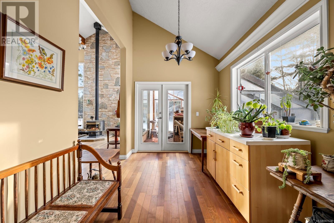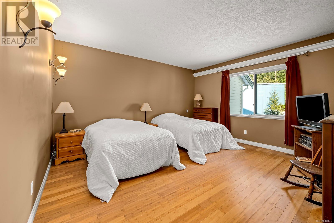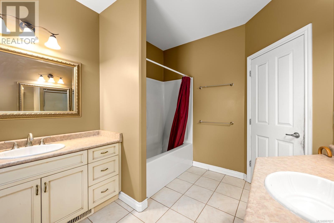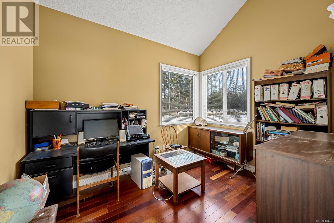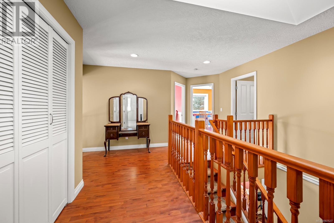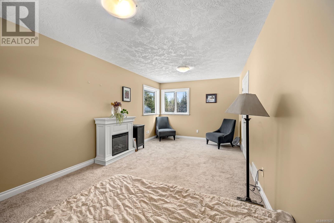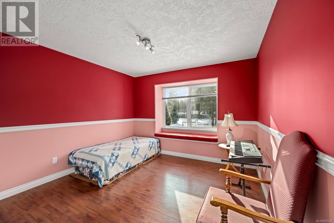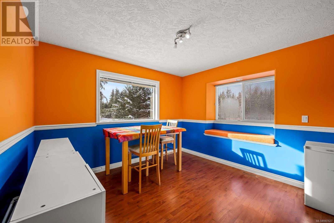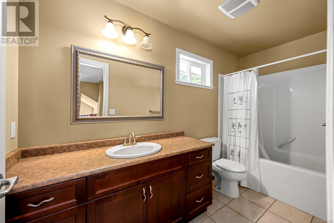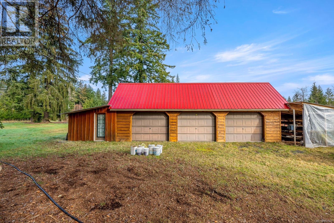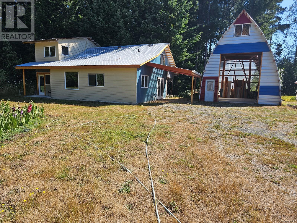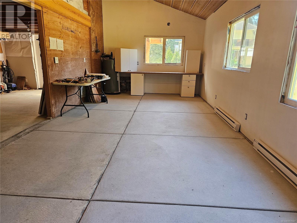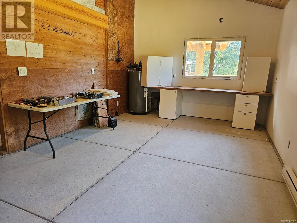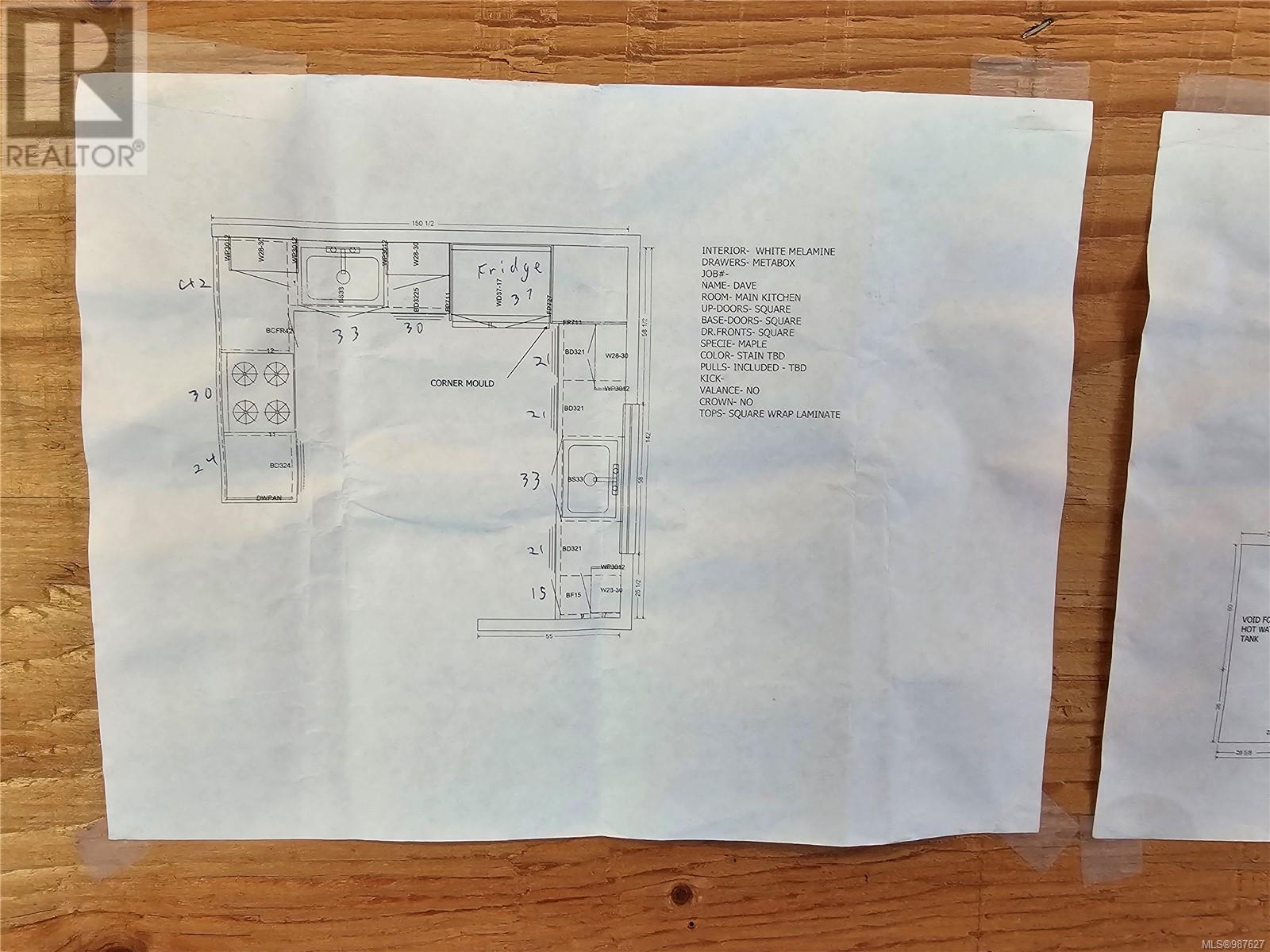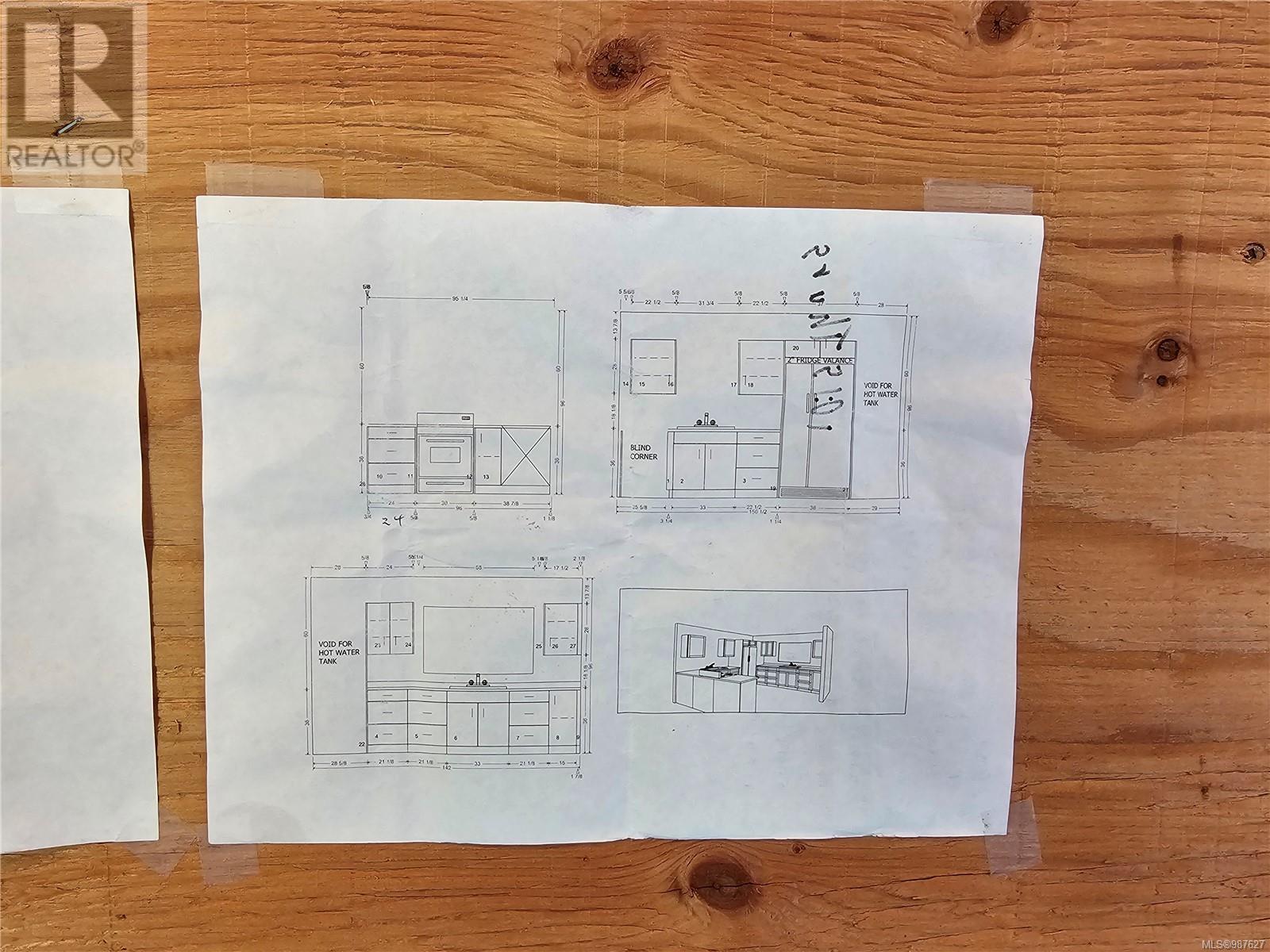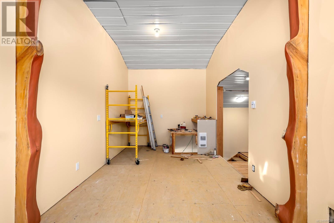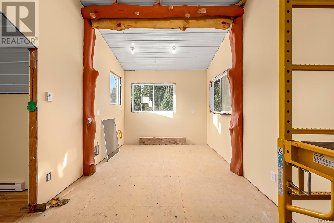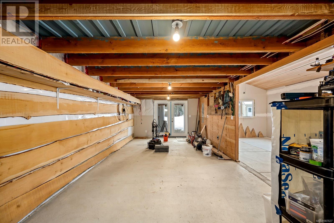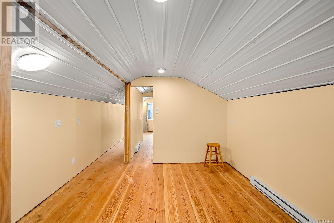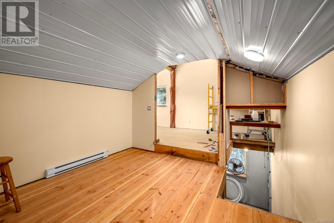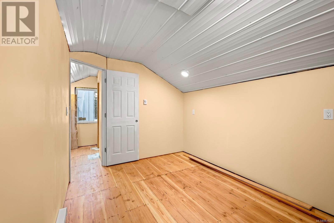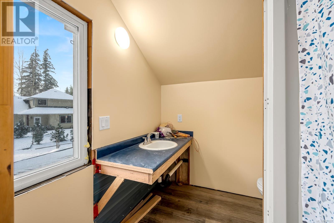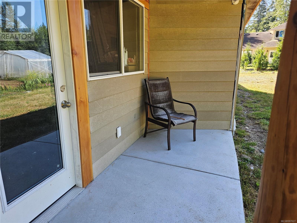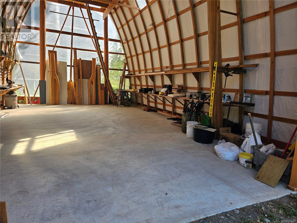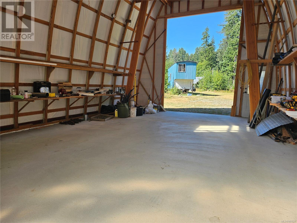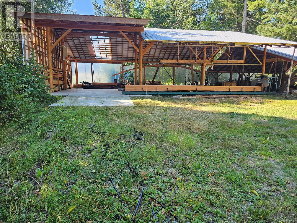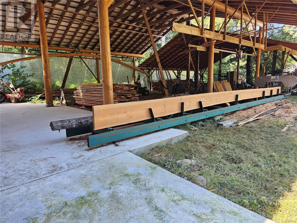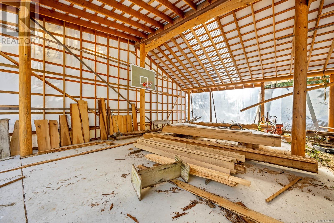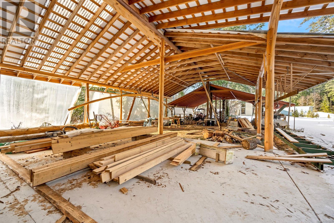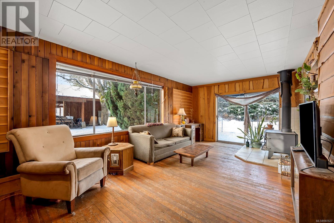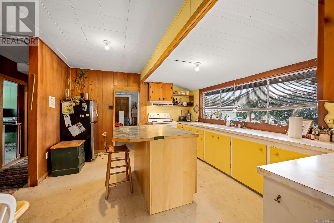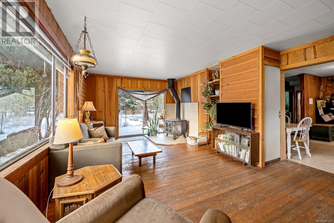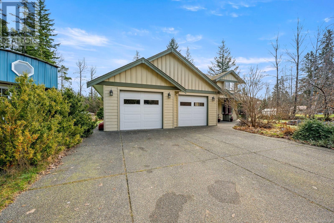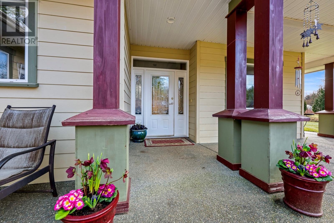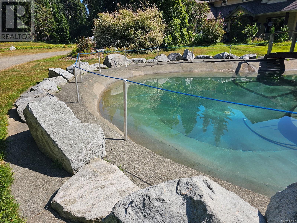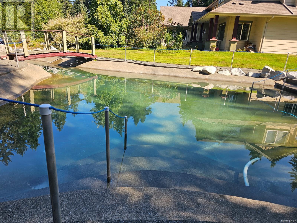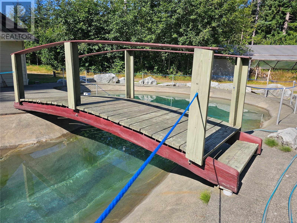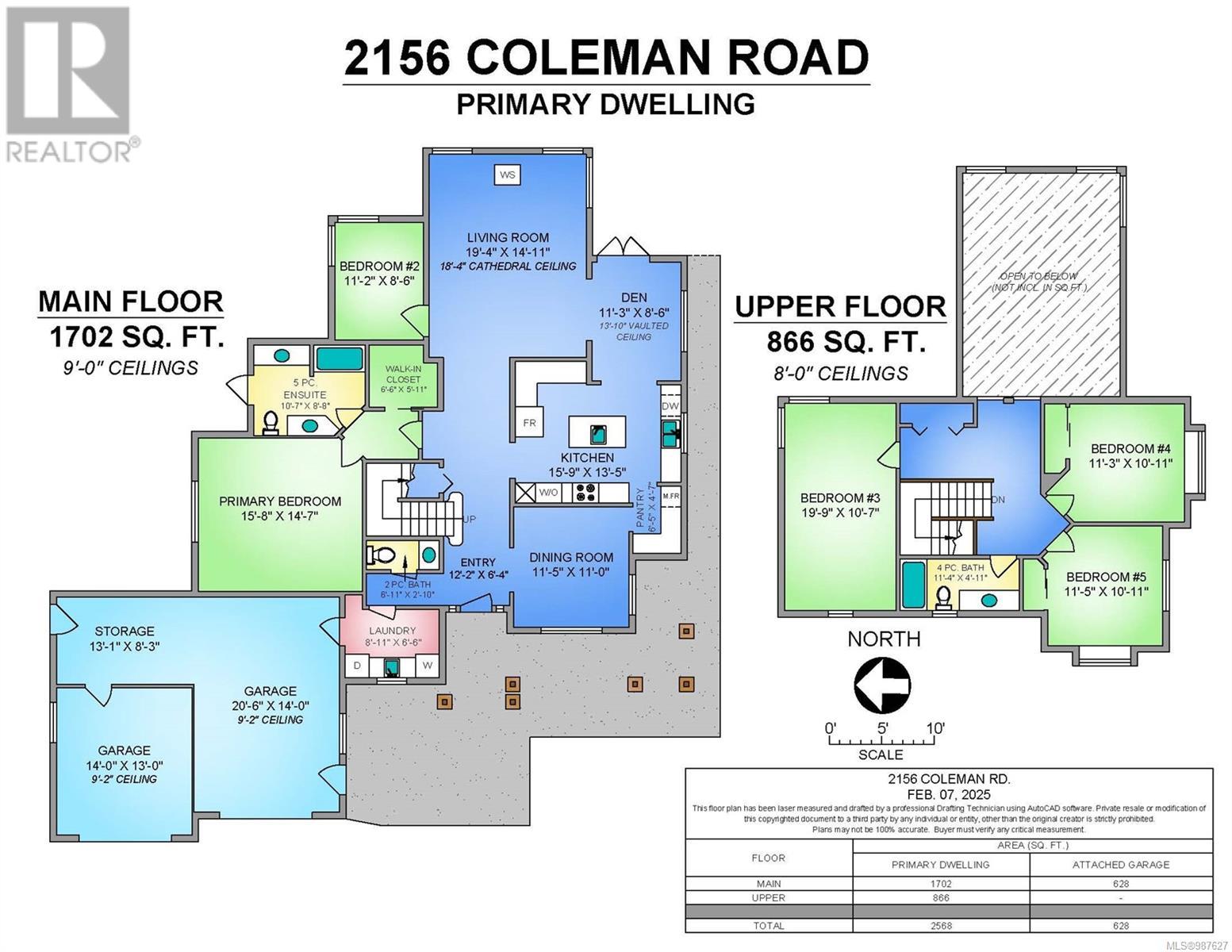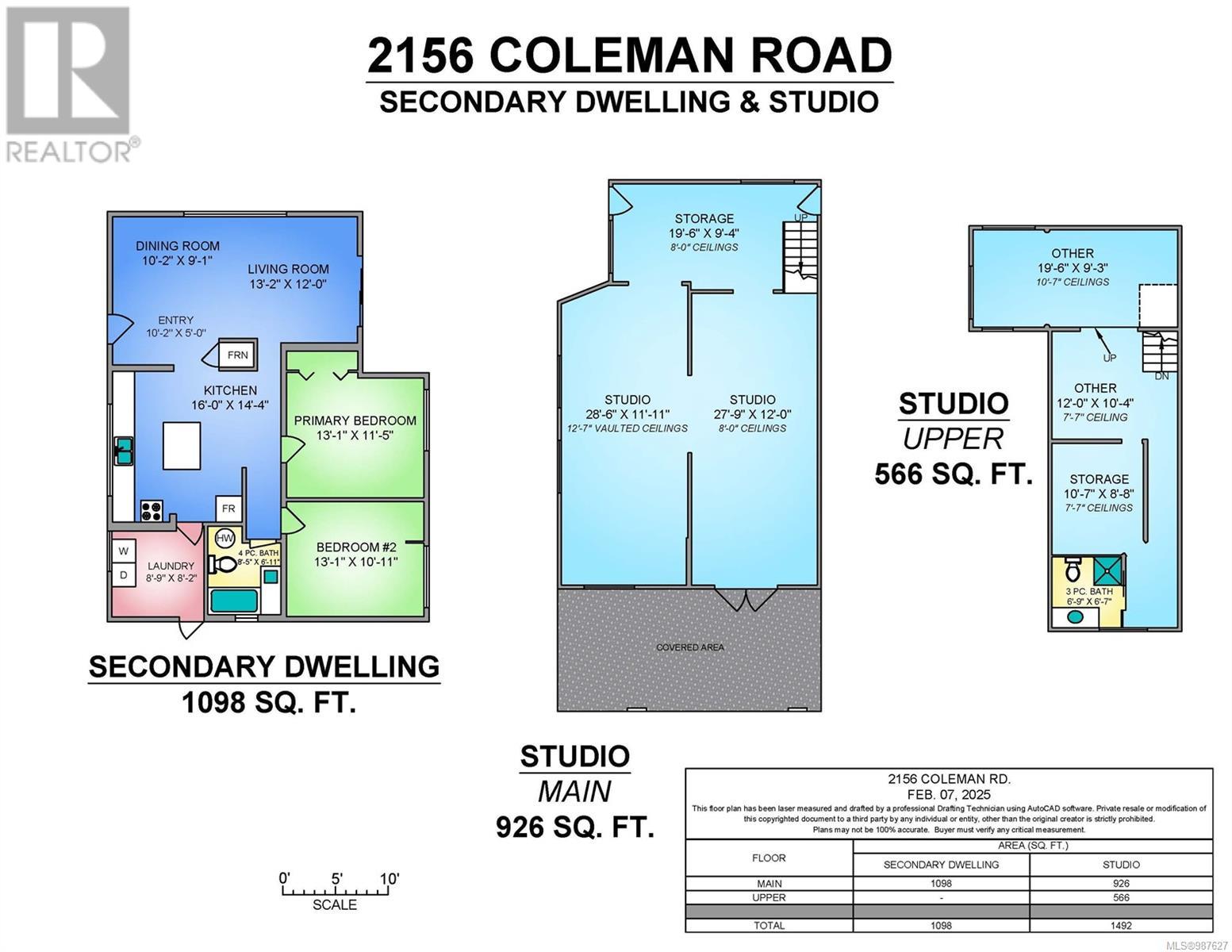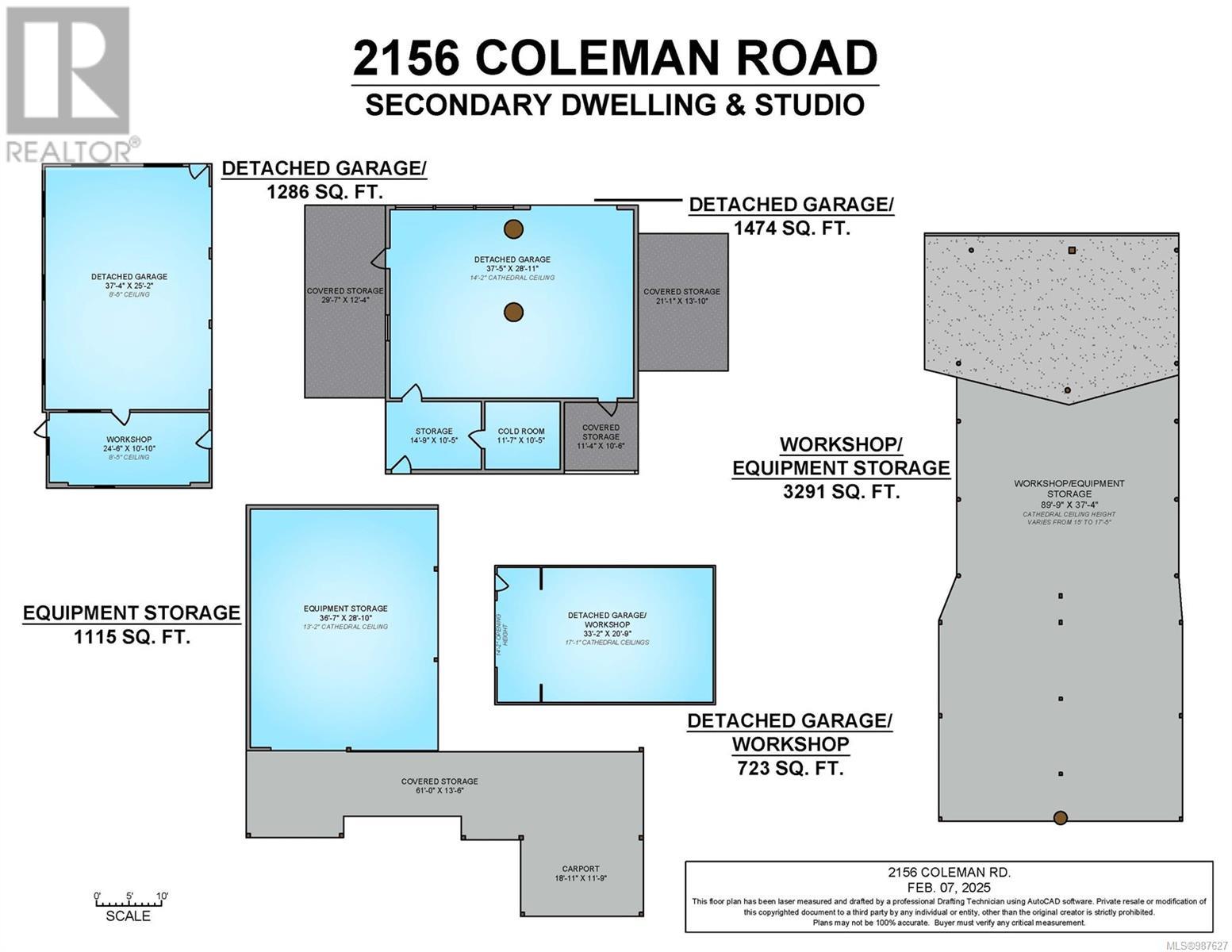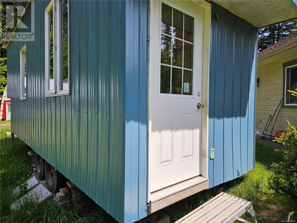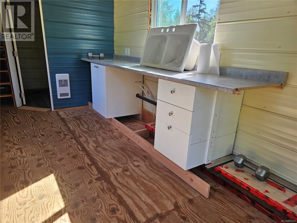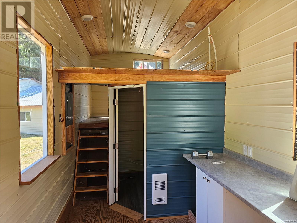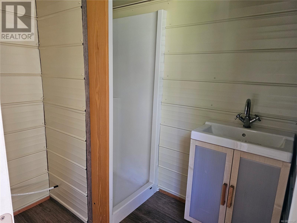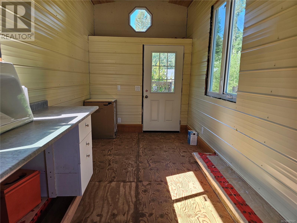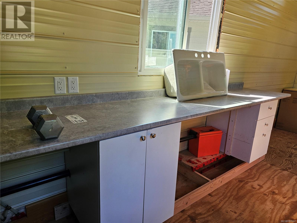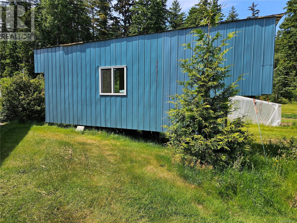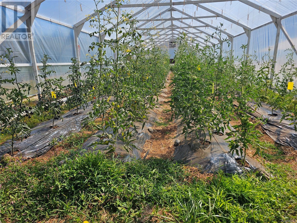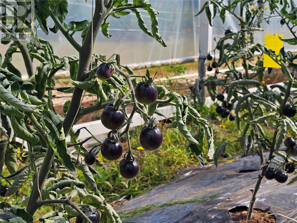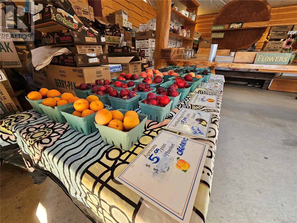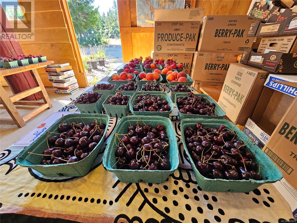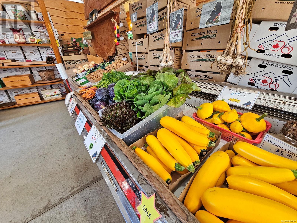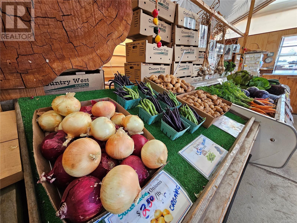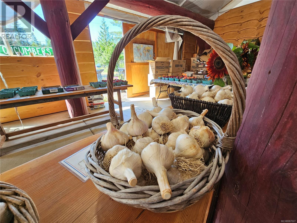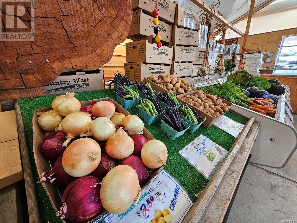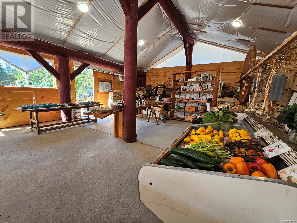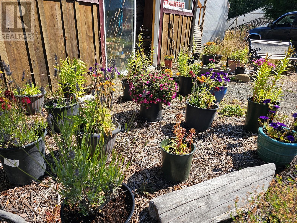7 Bedroom
4 Bathroom
3,666 ft2
Contemporary, Westcoast
Fireplace
Air Conditioned
Heat Pump
Acreage
$2,570,000
Dream rural estate on 17.23 acres in North Courtenay. This custom 5-bed, 4-bath home features soaring ceilings, Brazilian cherry hardwood, a woodstove, heat pump, and a designer kitchen with butler’s pantry. The primary bedroom is on the main floor. One acre is a working berry and vegetable farm with a roadside stand offering blueberries (multiple varieties), cherries, strawberries, produce, and cut flowers. A 1-bed, 1-bath tiny home (unfinished) supports multigenerational living or rental use. There's also a second home with its own septic and well, plus an unfinished guesthouse with 1 bathroom. Outbuildings include greenhouses, workshop, studio, gazebo, boat/machinery storage, 3 bay garage, two walk-in coolers, and a kiosk. Three 200-amp services. Set back from the road for privacy and backing onto a creek. Minutes to Kitty Coleman Beach, Seal Bay Park, airport, college, and shopping. A unique lifestyle and income opportunity. (id:57557)
Property Details
|
MLS® Number
|
987627 |
|
Property Type
|
Single Family |
|
Neigbourhood
|
Courtenay North |
|
Features
|
Park Setting, Private Setting |
|
Parking Space Total
|
20 |
|
Structure
|
Barn, Greenhouse, Shed, Workshop |
Building
|
Bathroom Total
|
4 |
|
Bedrooms Total
|
7 |
|
Architectural Style
|
Contemporary, Westcoast |
|
Constructed Date
|
2005 |
|
Cooling Type
|
Air Conditioned |
|
Fireplace Present
|
Yes |
|
Fireplace Total
|
1 |
|
Heating Fuel
|
Electric |
|
Heating Type
|
Heat Pump |
|
Size Interior
|
3,666 Ft2 |
|
Total Finished Area
|
2568 Sqft |
|
Type
|
House |
Land
|
Acreage
|
Yes |
|
Size Irregular
|
17.23 |
|
Size Total
|
17.23 Ac |
|
Size Total Text
|
17.23 Ac |
|
Zoning Description
|
Ru-alr |
|
Zoning Type
|
Agricultural |
Rooms
| Level |
Type |
Length |
Width |
Dimensions |
|
Second Level |
Bathroom |
|
|
4-Piece |
|
Second Level |
Bedroom |
|
|
11'5 x 10'11 |
|
Second Level |
Bedroom |
|
|
11'3 x 10'11 |
|
Second Level |
Bedroom |
|
|
19'9 x 10'7 |
|
Main Level |
Laundry Room |
|
|
8'11 x 6'6 |
|
Main Level |
Den |
|
|
11'3 x 8'6 |
|
Main Level |
Bedroom |
|
|
11'2 x 8'6 |
|
Main Level |
Ensuite |
|
|
5-Piece |
|
Main Level |
Primary Bedroom |
|
|
15'8 x 14'7 |
|
Main Level |
Bathroom |
|
|
2-Piece |
|
Main Level |
Dining Room |
|
11 ft |
Measurements not available x 11 ft |
|
Main Level |
Living Room |
|
|
19'4 x 14'11 |
|
Other |
Laundry Room |
|
|
8'9 x 8'2 |
|
Other |
Bathroom |
|
|
4-Piece |
|
Auxiliary Building |
Bedroom |
|
|
13'1 x 10'11 |
|
Auxiliary Building |
Bedroom |
|
|
13'1 x 11'5 |
|
Auxiliary Building |
Kitchen |
16 ft |
|
16 ft x Measurements not available |
|
Auxiliary Building |
Living Room |
|
12 ft |
Measurements not available x 12 ft |
https://www.realtor.ca/real-estate/27894901/2156-coleman-rd-courtenay-courtenay-north

