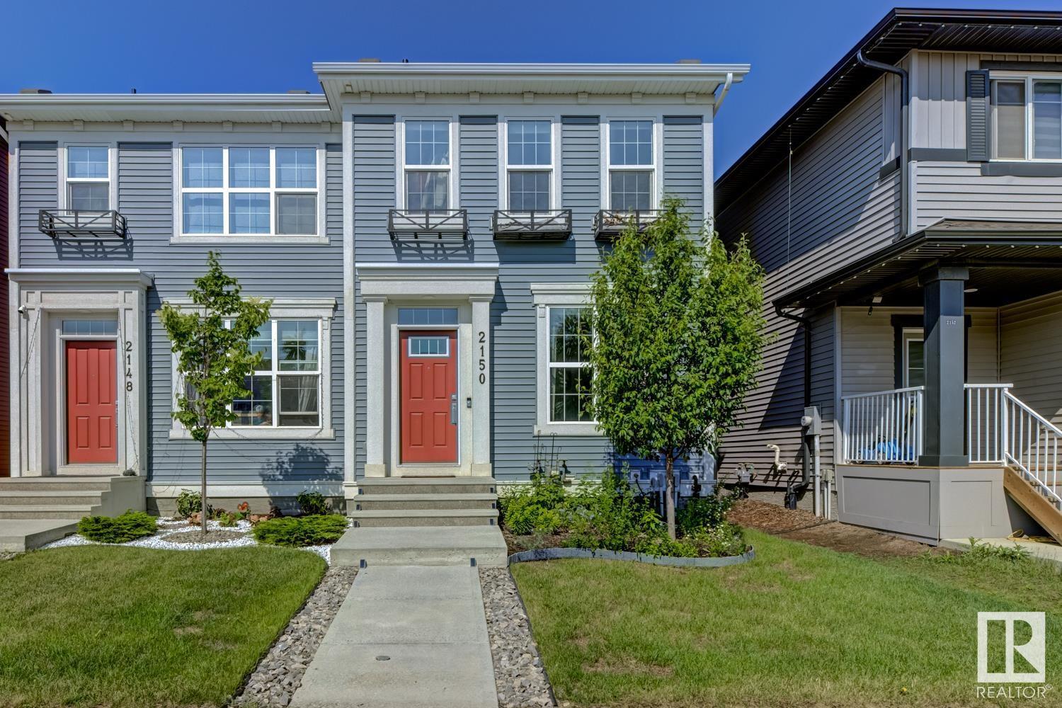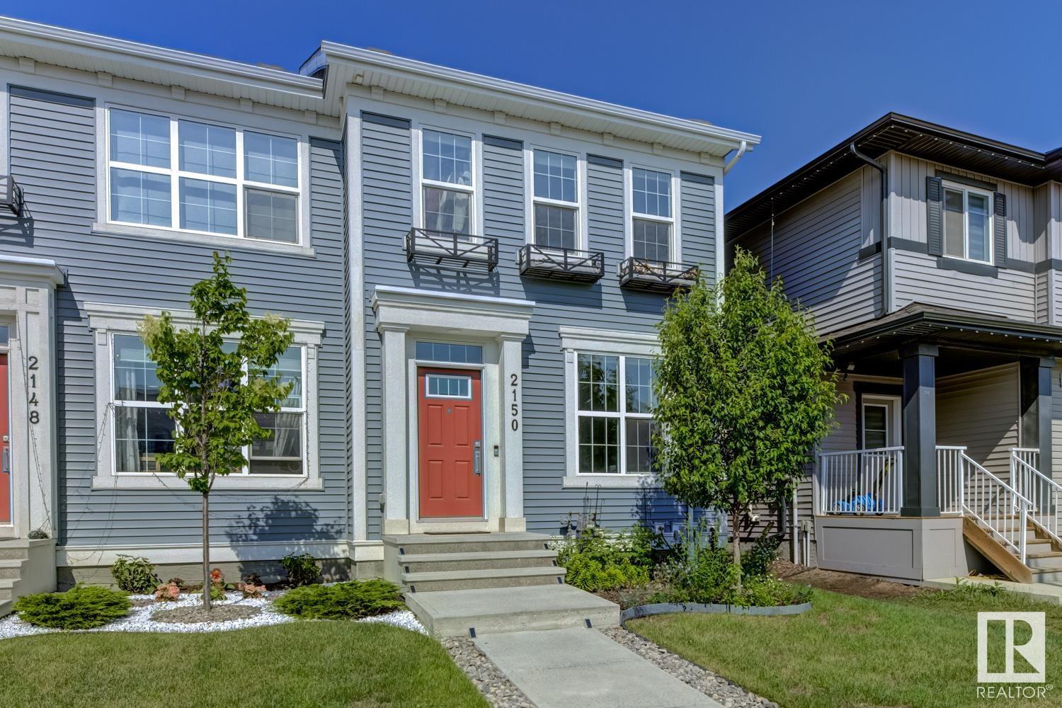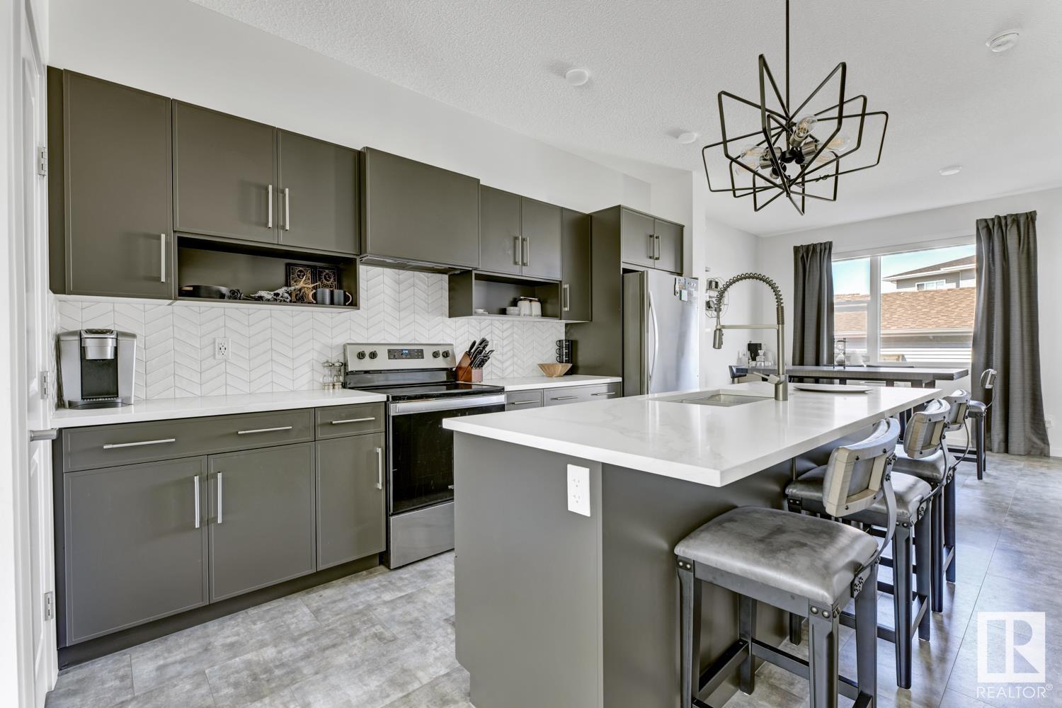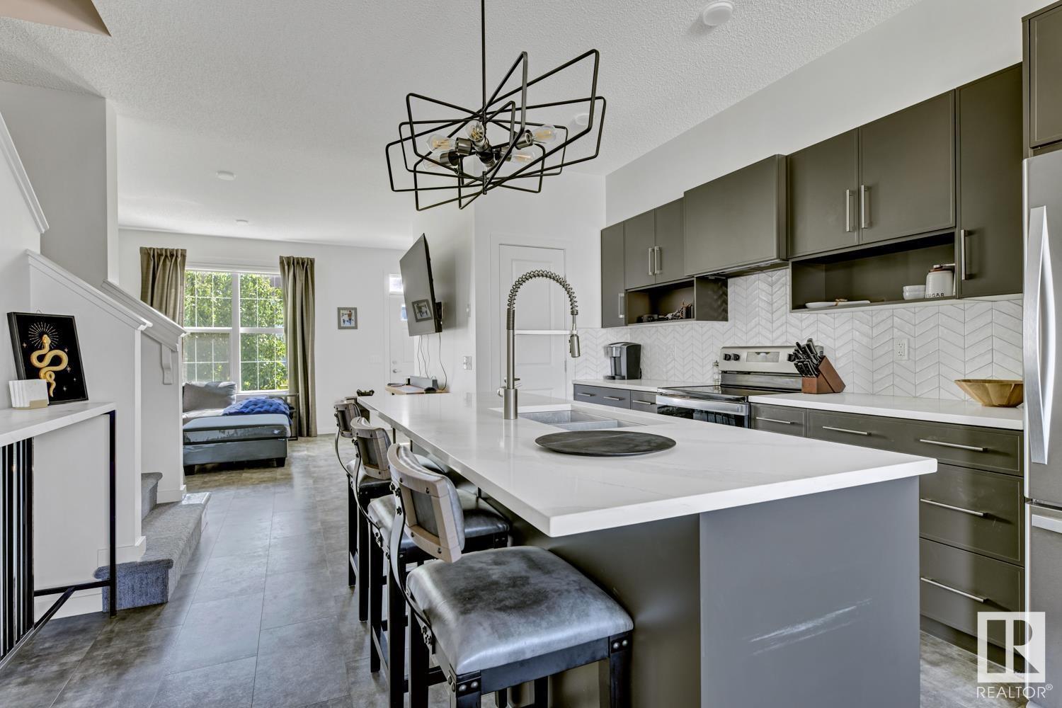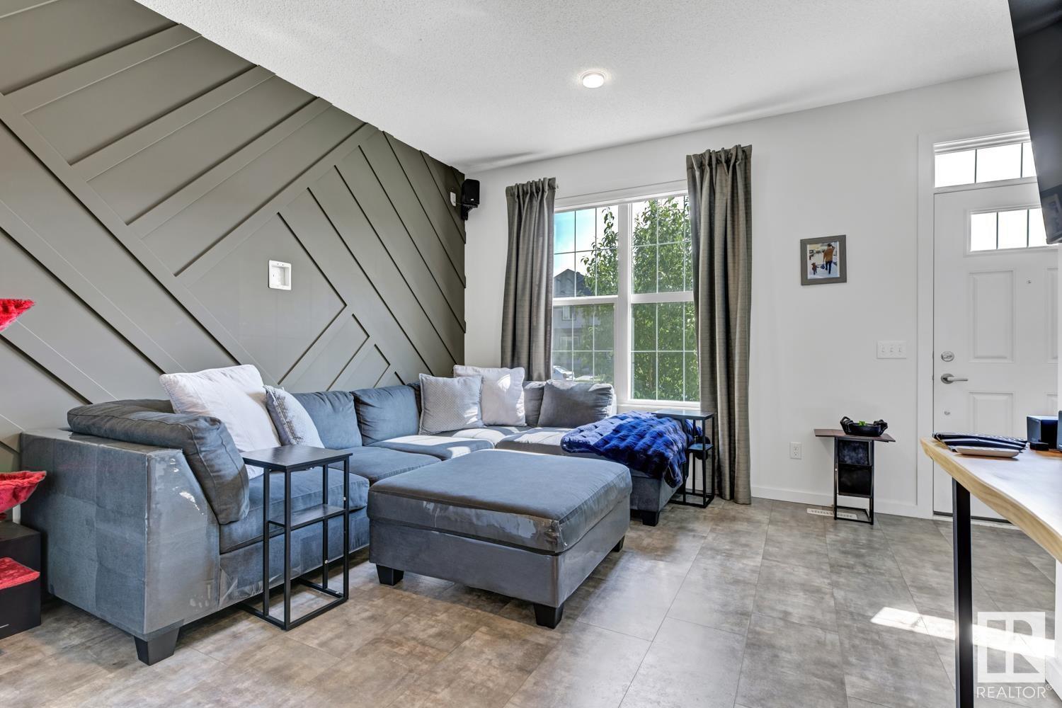3 Bedroom
3 Bathroom
1,447 ft2
Forced Air
$460,000
Welcome to your new home in the vibrant and family-friendly community of Maple Crest. Formerly the Homes by Avi showhome, this exceptional property showcases premium finishes throughout, including elegant quartz countertops, a striking feature wall, upgraded backsplash, slim shaker cabinets, and designer hardware. The main floor is bathed in natural light and offers a spacious living room that seamlessly flows into the stylish kitchen and dining area—perfect for entertaining. A convenient two-piece powder room completes this level. Upstairs, you’ll find three generously sized bedrooms, a four-piece main bathroom, a three-piece ensuite, and the added convenience of second-floor laundry. The unfinished basement is thoughtfully laid out, providing endless possibilities for future development. Enjoy the ideal location with easy access to shopping, restaurants, Whitemud Drive, Anthony Henday, the Meadows Recreation Centre, and several nearby schools. (id:57557)
Open House
This property has open houses!
Starts at:
12:00 pm
Ends at:
2:00 pm
Property Details
|
MLS® Number
|
E4442851 |
|
Property Type
|
Single Family |
|
Neigbourhood
|
Maple Crest |
|
Amenities Near By
|
Playground, Public Transit, Schools, Shopping |
|
Community Features
|
Public Swimming Pool |
|
Features
|
See Remarks, Lane |
|
Structure
|
Deck |
Building
|
Bathroom Total
|
3 |
|
Bedrooms Total
|
3 |
|
Appliances
|
Dishwasher, Dryer, Refrigerator, Stove, Washer |
|
Basement Development
|
Unfinished |
|
Basement Type
|
Full (unfinished) |
|
Constructed Date
|
2020 |
|
Construction Style Attachment
|
Semi-detached |
|
Half Bath Total
|
1 |
|
Heating Type
|
Forced Air |
|
Stories Total
|
2 |
|
Size Interior
|
1,447 Ft2 |
|
Type
|
Duplex |
Parking
Land
|
Acreage
|
No |
|
Land Amenities
|
Playground, Public Transit, Schools, Shopping |
|
Size Irregular
|
192.38 |
|
Size Total
|
192.38 M2 |
|
Size Total Text
|
192.38 M2 |
Rooms
| Level |
Type |
Length |
Width |
Dimensions |
|
Main Level |
Living Room |
|
|
Measurements not available |
|
Main Level |
Dining Room |
|
|
Measurements not available |
|
Main Level |
Kitchen |
|
|
Measurements not available |
|
Upper Level |
Primary Bedroom |
|
|
Measurements not available |
|
Upper Level |
Bedroom 2 |
|
|
Measurements not available |
|
Upper Level |
Bedroom 3 |
|
|
Measurements not available |
https://www.realtor.ca/real-estate/28483715/2150-maple-rd-nw-edmonton-maple-crest

