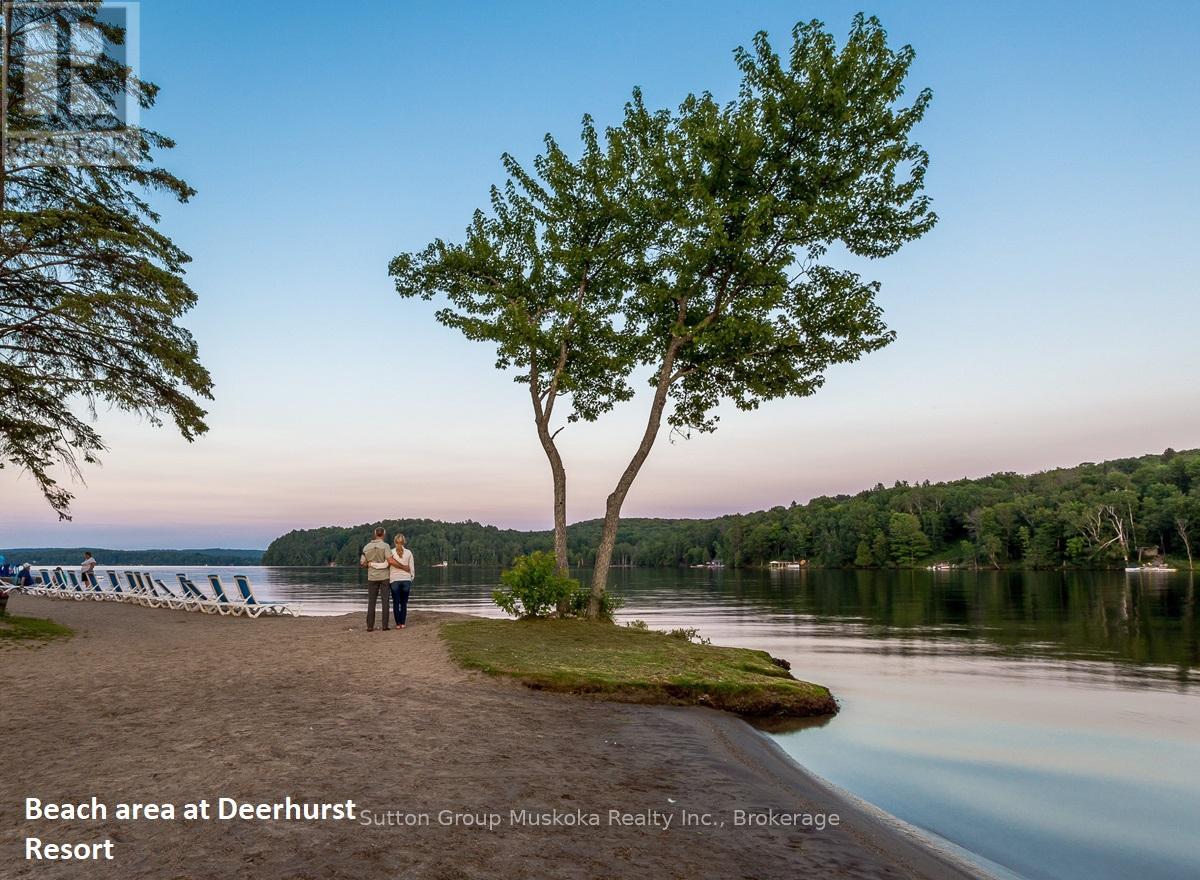215 Bayshore - 1235 Deerhurst Drive Huntsville, Ontario P1H 2E8
$159,900Maintenance, Heat, Electricity, Water, Common Area Maintenance, Insurance, Parking
$541.82 Monthly
Maintenance, Heat, Electricity, Water, Common Area Maintenance, Insurance, Parking
$541.82 MonthlyWelcome to Unit 215 located in the Bayshore complex overlooking Peninsula Lake and the beach at Deerhurst Resort. This waterfront condominium is the perfect location for your vacation and a great investment. Unit is a large hotel room offering two queen beds, desk, bar fridge, sitting area, full bathroom and a great view over the lake and beach area. Enjoy a sunny afternoon on your private balcony, stroll down to the beach or investigate all the resort lifestyle has to offer. Inside the Bayshore building you will also find a large fitness center. This unit is on the rental program with the resort and provided revenue to the owner of $14,916 during 2023 and $16,720 in 2024. Monthly condo fee is $541.82 and annual property tax of $1504.05. Ownership includes the use of facilities at the resort and discounts at the resort. A great investment and place to enjoy your vacation in Canada! (id:57557)
Property Details
| MLS® Number | X12195423 |
| Property Type | Single Family |
| Community Name | Chaffey |
| Amenities Near By | Beach, Ski Area |
| Community Features | Pets Not Allowed |
| Easement | Unknown |
| Features | Waterway, Elevator, Balcony, Level |
| Parking Space Total | 1 |
| Pool Type | Indoor Pool, Outdoor Pool |
| Structure | Tennis Court, Deck |
| View Type | Lake View, View Of Water, Direct Water View |
| Water Front Type | Waterfront |
Building
| Bathroom Total | 1 |
| Bedrooms Above Ground | 1 |
| Bedrooms Total | 1 |
| Age | 31 To 50 Years |
| Amenities | Exercise Centre, Separate Heating Controls |
| Cooling Type | Central Air Conditioning |
| Exterior Finish | Brick Veneer, Hardboard |
| Fire Protection | Smoke Detectors |
| Foundation Type | Concrete |
| Heating Fuel | Electric |
| Heating Type | Forced Air |
| Type | Apartment |
Parking
| No Garage | |
| Shared |
Land
| Access Type | Year-round Access, Private Docking |
| Acreage | No |
| Land Amenities | Beach, Ski Area |
| Landscape Features | Landscaped |
| Zoning Description | C4-0552 |
Rooms
| Level | Type | Length | Width | Dimensions |
|---|---|---|---|---|
| Main Level | Living Room | 2.43 m | 4.03 m | 2.43 m x 4.03 m |
| Main Level | Bedroom | 4.19 m | 4.03 m | 4.19 m x 4.03 m |
| Main Level | Bathroom | 2.13 m | 1.5 m | 2.13 m x 1.5 m |
| Main Level | Foyer | 1.75 m | 2.14 m | 1.75 m x 2.14 m |
Utilities
| Wireless | Available |
| Cable | Available |








