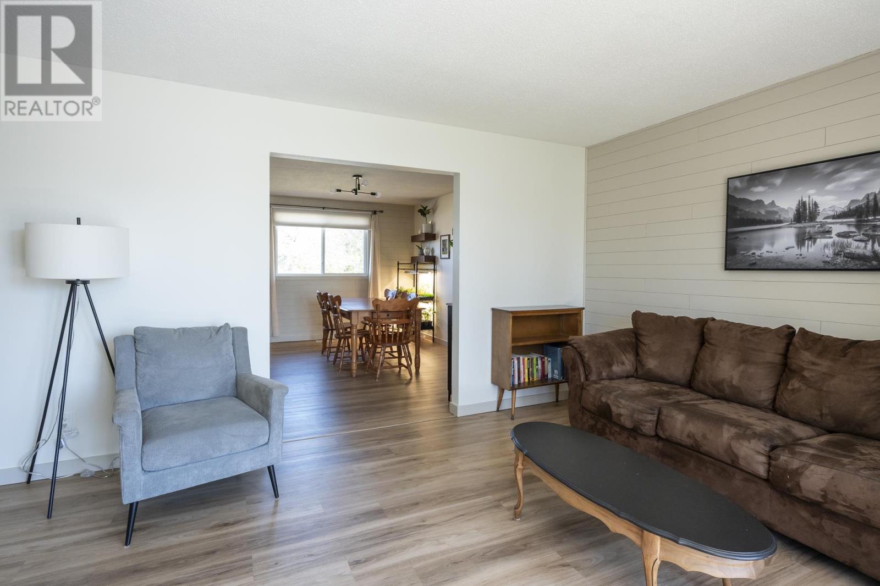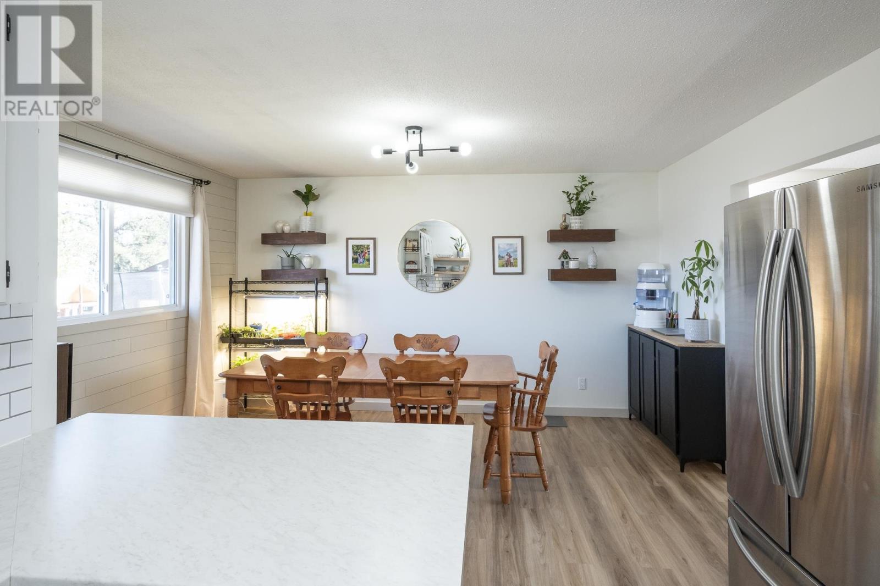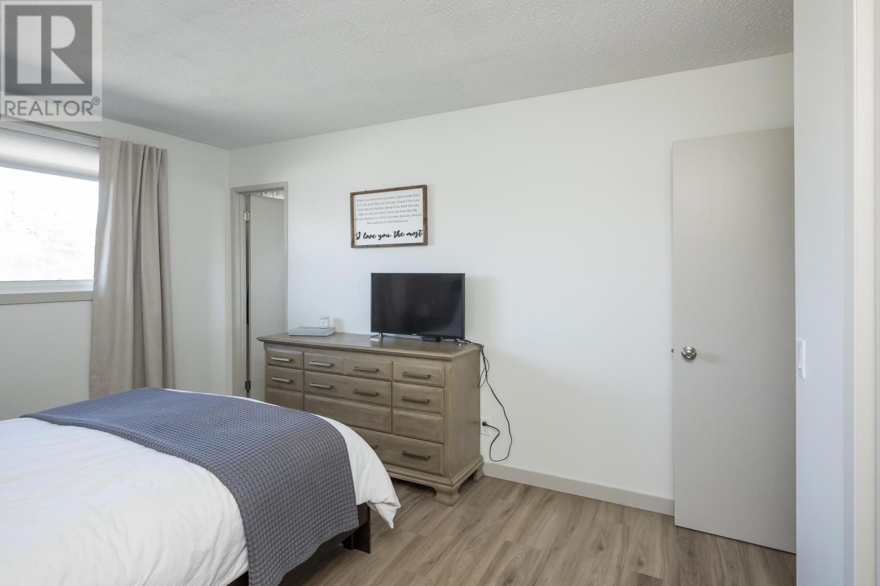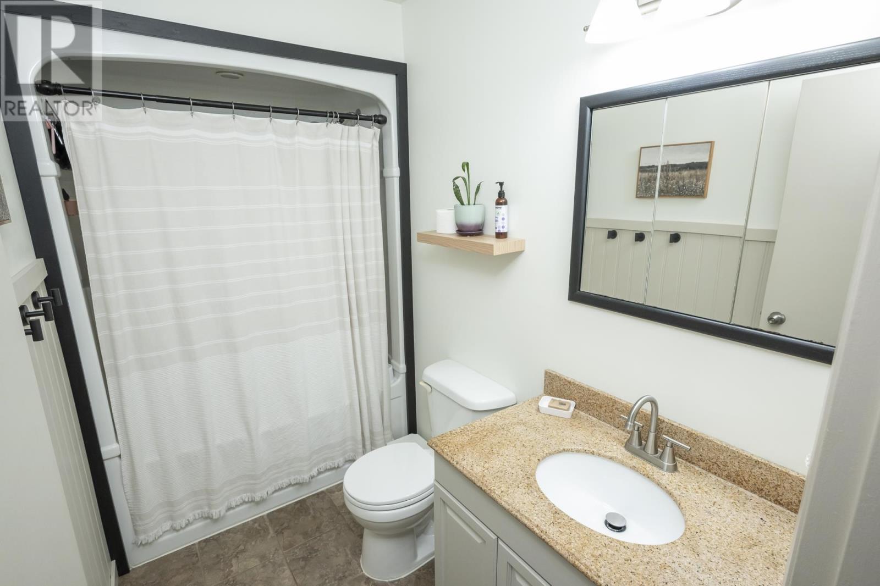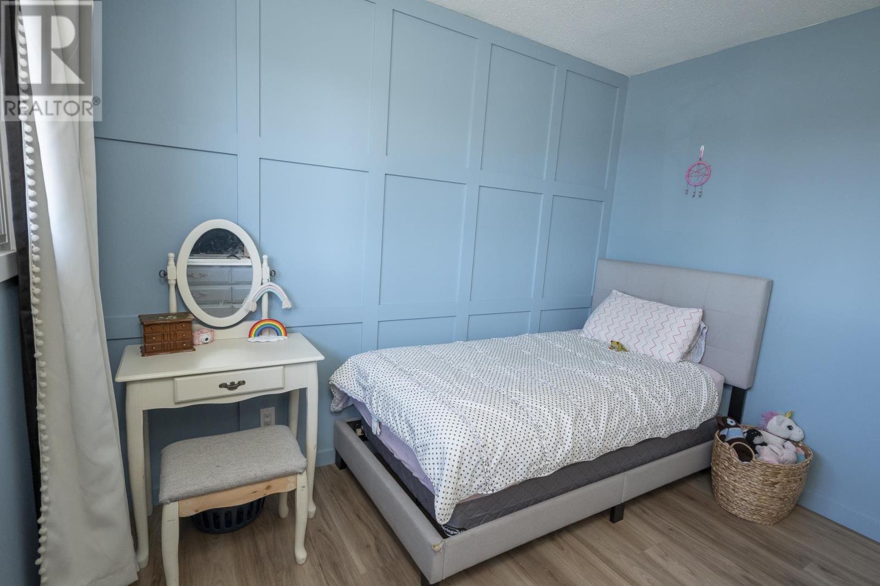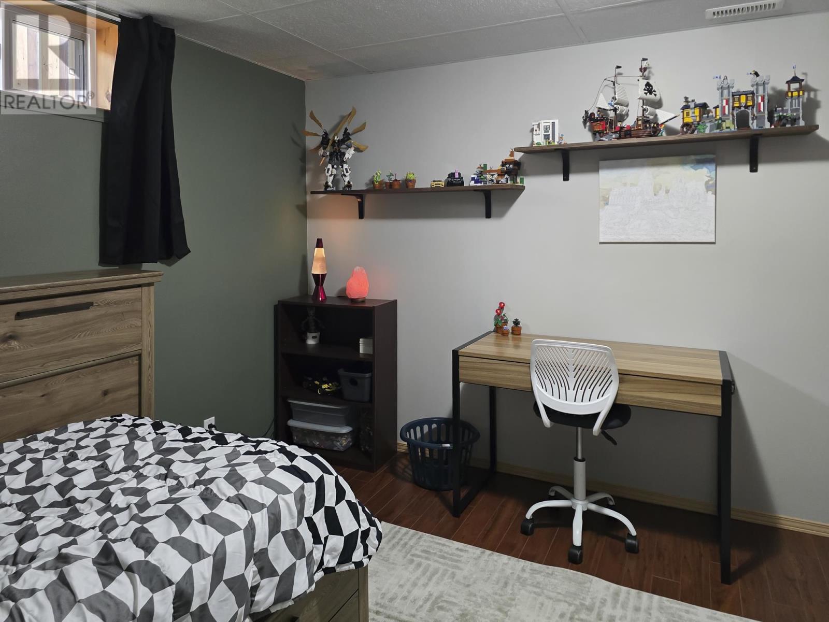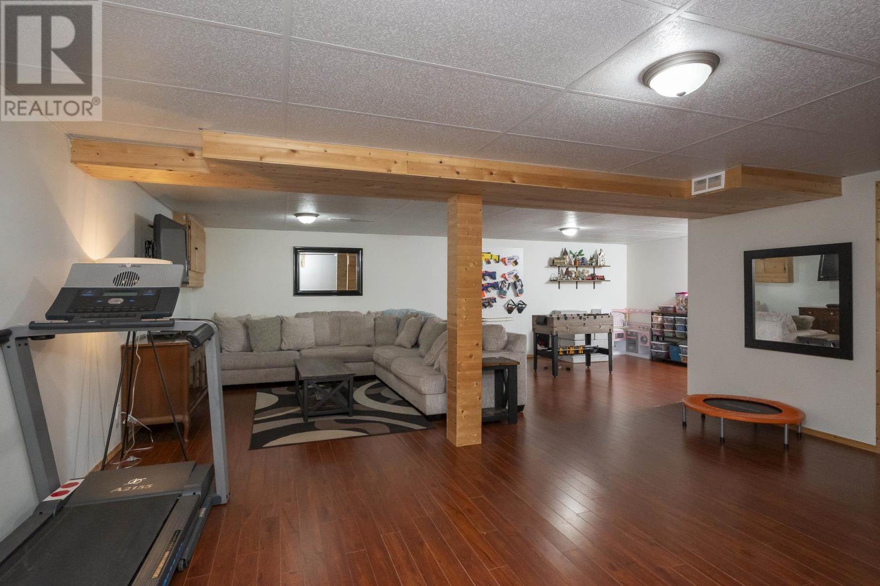4 Bedroom
3 Bathroom
1,170 ft2
Bungalow
Forced Air
$449,900
New Listing! Perfect Family Home on a Quiet Crescent Welcome to this beautiful 3+1 bedroom, 2.5 bathroom home, tucked away on a kid-friendly crescent where laughter echoes and playtime rules the street! With an ensuite off the primary bedroom, this home offers comfort and privacy for the whole family. Step inside to find a spacious, open layout, updated kitchen, flooring, windows and a fully finished basement—ideal for movie nights, a cozy rec space, or epic Nerf battles! The fully fenced backyard features a garden for your veggies, a shed for storage, and plenty of room to play. Located just minutes from parks, shopping, and Confederation College, this home checks all the boxes for family living. Don’t miss your chance to live in one of the friendliest neighbourhoods in town! Your Home, My Priority (id:57557)
Property Details
|
MLS® Number
|
TB251370 |
|
Property Type
|
Single Family |
|
Community Name
|
Thunder Bay |
|
Communication Type
|
High Speed Internet |
|
Community Features
|
Bus Route |
|
Features
|
Paved Driveway |
|
Storage Type
|
Storage Shed |
|
Structure
|
Deck, Shed |
Building
|
Bathroom Total
|
3 |
|
Bedrooms Above Ground
|
3 |
|
Bedrooms Below Ground
|
1 |
|
Bedrooms Total
|
4 |
|
Architectural Style
|
Bungalow |
|
Basement Development
|
Finished |
|
Basement Type
|
Full (finished) |
|
Constructed Date
|
1978 |
|
Construction Style Attachment
|
Detached |
|
Exterior Finish
|
Brick, Vinyl |
|
Foundation Type
|
Poured Concrete |
|
Half Bath Total
|
1 |
|
Heating Fuel
|
Natural Gas |
|
Heating Type
|
Forced Air |
|
Stories Total
|
1 |
|
Size Interior
|
1,170 Ft2 |
|
Utility Water
|
Municipal Water |
Parking
Land
|
Access Type
|
Road Access |
|
Acreage
|
No |
|
Fence Type
|
Fenced Yard |
|
Sewer
|
Sanitary Sewer |
|
Size Frontage
|
61.0000 |
|
Size Total Text
|
Under 1/2 Acre |
Rooms
| Level |
Type |
Length |
Width |
Dimensions |
|
Basement |
Bedroom |
|
|
12x11.5 |
|
Basement |
Recreation Room |
|
|
25.10x19 |
|
Basement |
Bathroom |
|
|
3pc |
|
Main Level |
Living Room |
|
|
17.7x12.2 |
|
Main Level |
Kitchen |
|
|
10.4x8.3 |
|
Main Level |
Primary Bedroom |
|
|
14.2x10.6 |
|
Main Level |
Dining Room |
|
|
14.2x10.9 |
|
Main Level |
Bedroom |
|
|
10.1x9.3 |
|
Main Level |
Bedroom |
|
|
10.2x9 |
|
Main Level |
Bathroom |
|
|
4pc |
|
Main Level |
Ensuite |
|
|
2pc |
Utilities
|
Cable
|
Available |
|
Electricity
|
Available |
|
Natural Gas
|
Available |
|
Telephone
|
Available |
https://www.realtor.ca/real-estate/28371234/214-sheridan-cres-thunder-bay-thunder-bay








