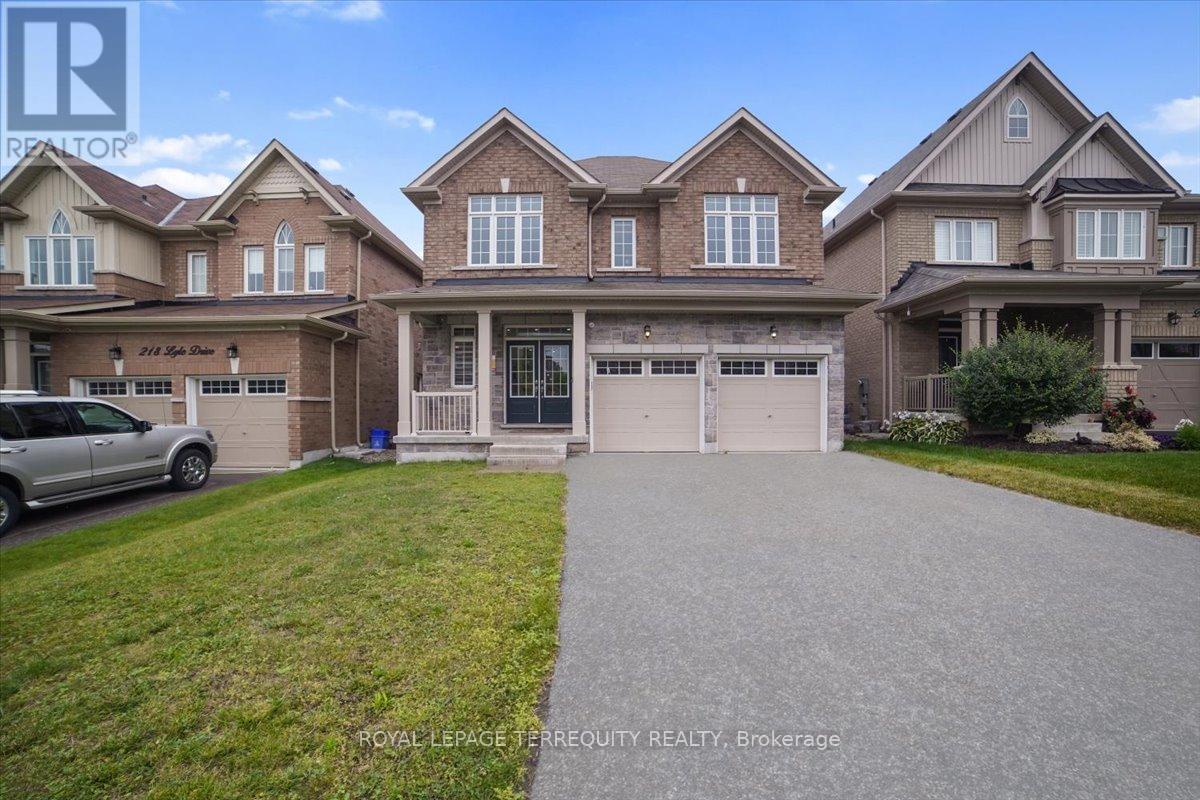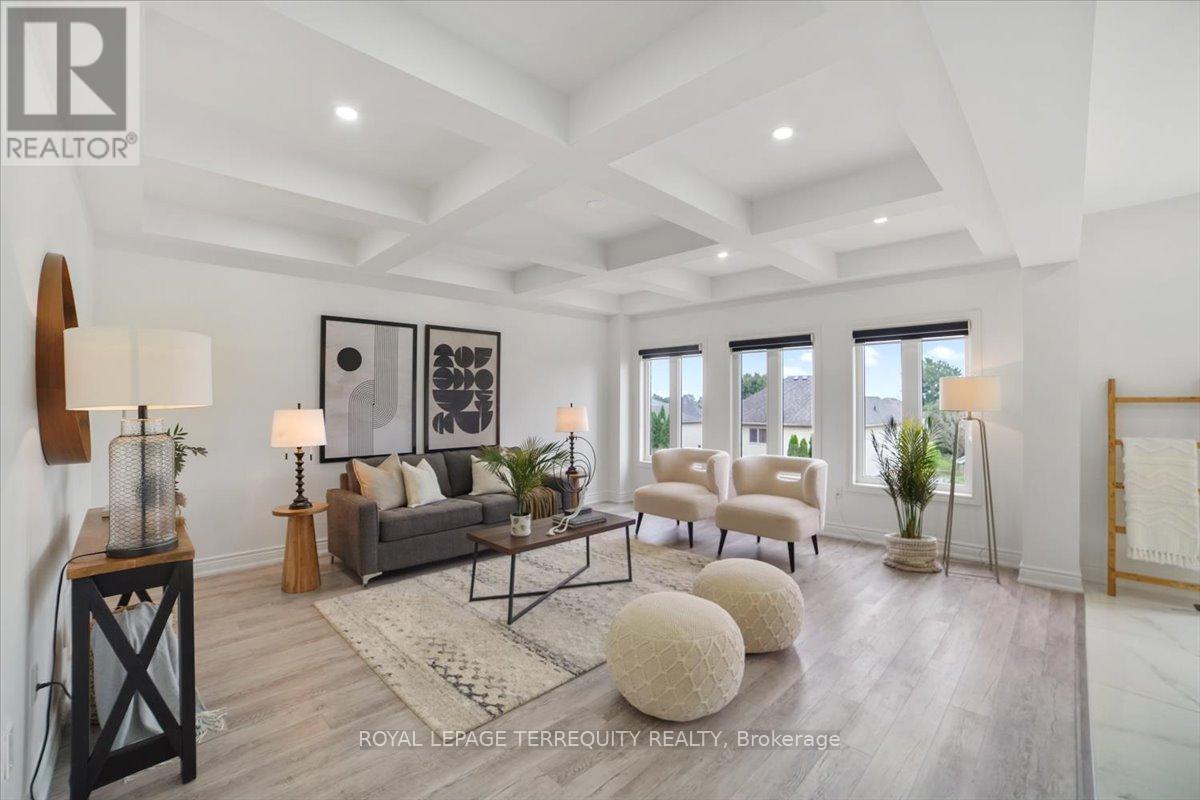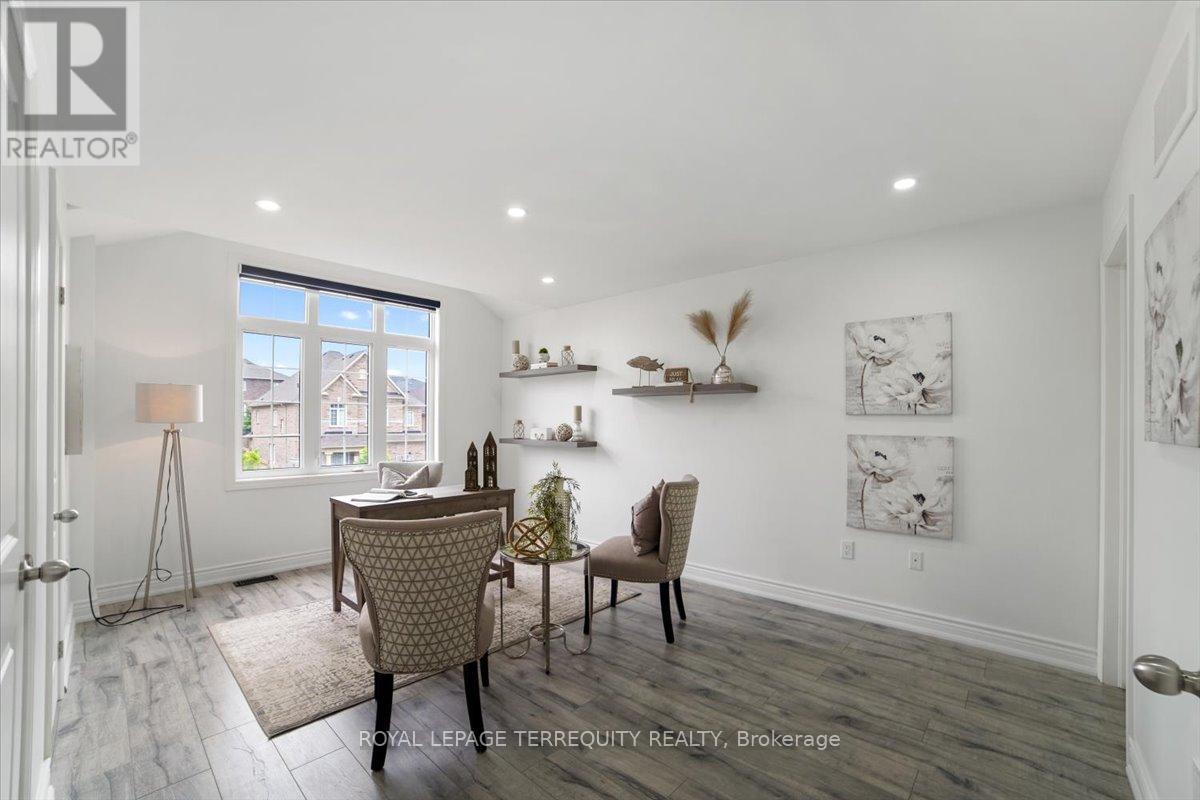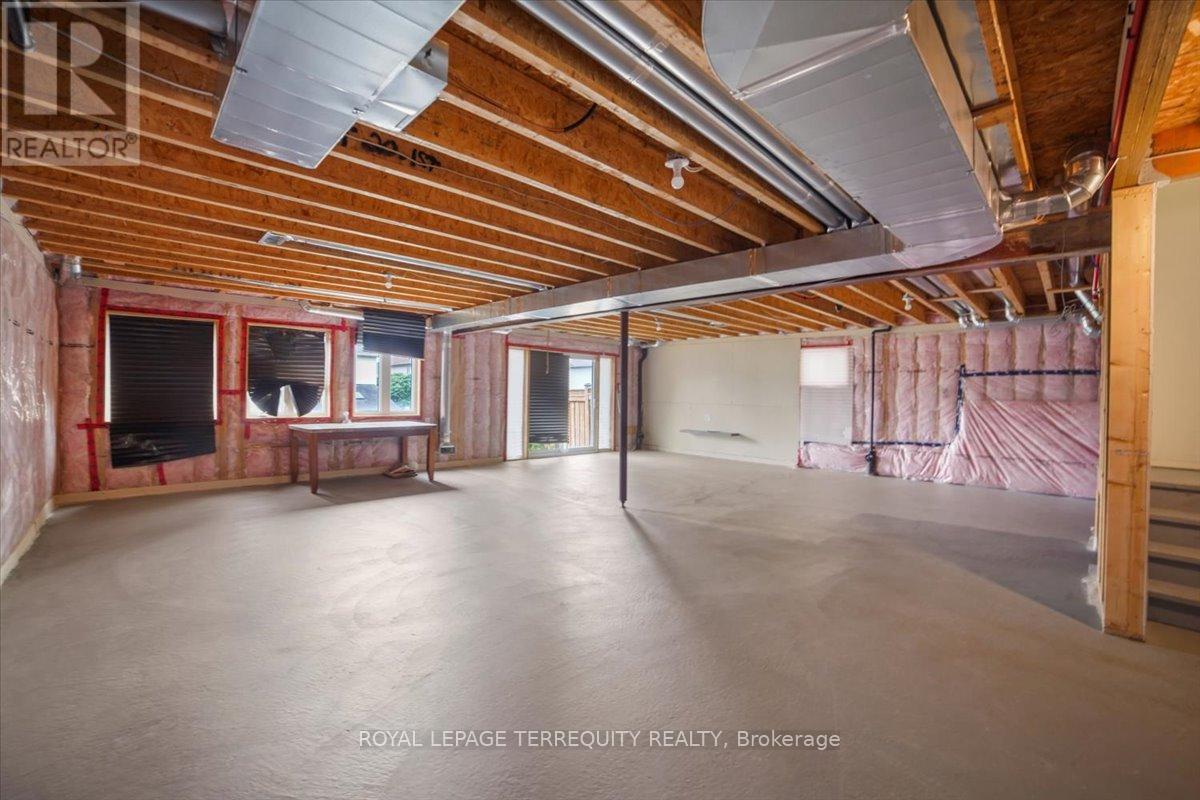4 Bedroom
4 Bathroom
Fireplace
Central Air Conditioning
Forced Air
$1,299,999
Welcome to your dream home in the heart of Bowmanville! This stunning detached residence, boasting a spacious 3000+ square feet of total living area, perfectly combines modern luxury and family-friendly comfort with 4 generously sized bedrooms and 3.5 beautifully appointed bathrooms. This 6 year old home is in impeccable condition and ready to welcome its new owners. This home features a gourmet kitchen, pot lights throughout, and a master bedroom with a 5 piece ensuite and waffle ceiling. The above-ground living space provides plenty of room for both relaxation and entertainment. The walkout basement adds versatility to the living space, offering endless possibilites for customization. Located in sought-after, family-friendly neighbourhood, you're close to schools, parks, a hospital, highways, and grocery stores. This beautiful, modern home is ready to welcome you! (id:57557)
Property Details
|
MLS® Number
|
E9242062 |
|
Property Type
|
Single Family |
|
Community Name
|
Bowmanville |
|
Amenities Near By
|
Hospital, Park, Public Transit, Schools |
|
Features
|
Carpet Free |
|
Parking Space Total
|
6 |
Building
|
Bathroom Total
|
4 |
|
Bedrooms Above Ground
|
4 |
|
Bedrooms Total
|
4 |
|
Appliances
|
Garage Door Opener Remote(s), Blinds, Dishwasher, Dryer, Range, Refrigerator, Stove, Washer |
|
Basement Features
|
Walk Out |
|
Basement Type
|
N/a |
|
Construction Style Attachment
|
Detached |
|
Cooling Type
|
Central Air Conditioning |
|
Exterior Finish
|
Brick |
|
Fireplace Present
|
Yes |
|
Flooring Type
|
Marble, Laminate |
|
Foundation Type
|
Concrete |
|
Half Bath Total
|
1 |
|
Heating Fuel
|
Natural Gas |
|
Heating Type
|
Forced Air |
|
Stories Total
|
2 |
|
Type
|
House |
|
Utility Water
|
Municipal Water |
Parking
Land
|
Acreage
|
No |
|
Land Amenities
|
Hospital, Park, Public Transit, Schools |
|
Sewer
|
Sanitary Sewer |
|
Size Depth
|
111 Ft |
|
Size Frontage
|
40 Ft |
|
Size Irregular
|
40.03 X 111.09 Ft |
|
Size Total Text
|
40.03 X 111.09 Ft |
Rooms
| Level |
Type |
Length |
Width |
Dimensions |
|
Second Level |
Primary Bedroom |
16.1 m |
15.2 m |
16.1 m x 15.2 m |
|
Second Level |
Bedroom |
16.6 m |
11.8 m |
16.6 m x 11.8 m |
|
Second Level |
Bedroom |
13 m |
15.8 m |
13 m x 15.8 m |
|
Second Level |
Bedroom |
11 m |
14.7 m |
11 m x 14.7 m |
|
Main Level |
Kitchen |
12.1 m |
14.6 m |
12.1 m x 14.6 m |
|
Main Level |
Eating Area |
13 m |
15 m |
13 m x 15 m |
|
Main Level |
Great Room |
17.4 m |
14.6 m |
17.4 m x 14.6 m |
|
Main Level |
Living Room |
11 m |
13.6 m |
11 m x 13.6 m |
|
Main Level |
Dining Room |
11 m |
13.6 m |
11 m x 13.6 m |













































