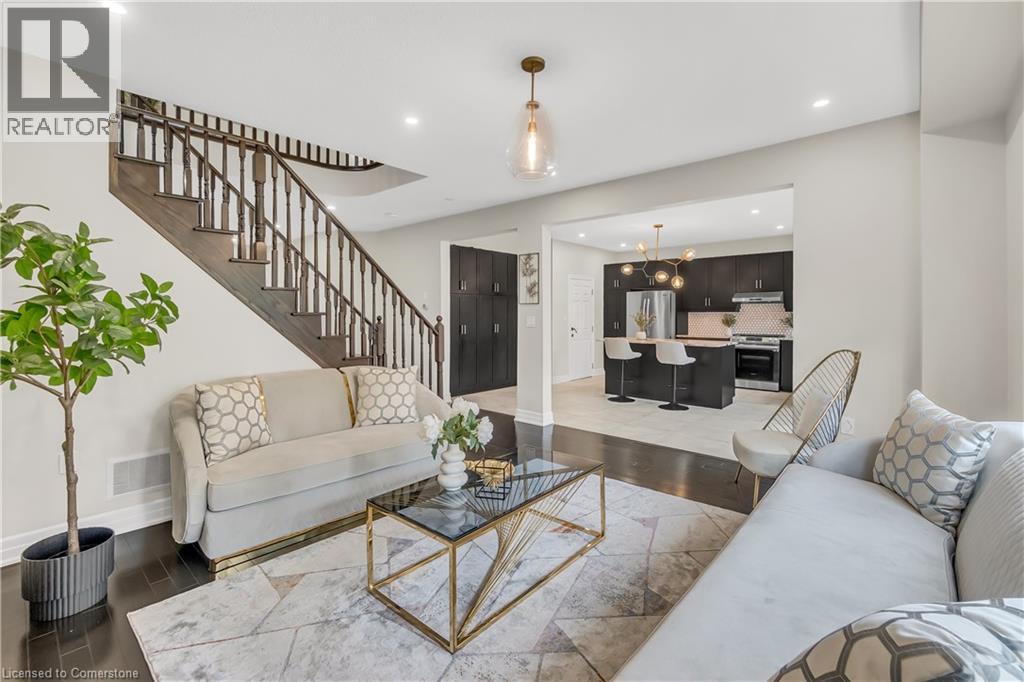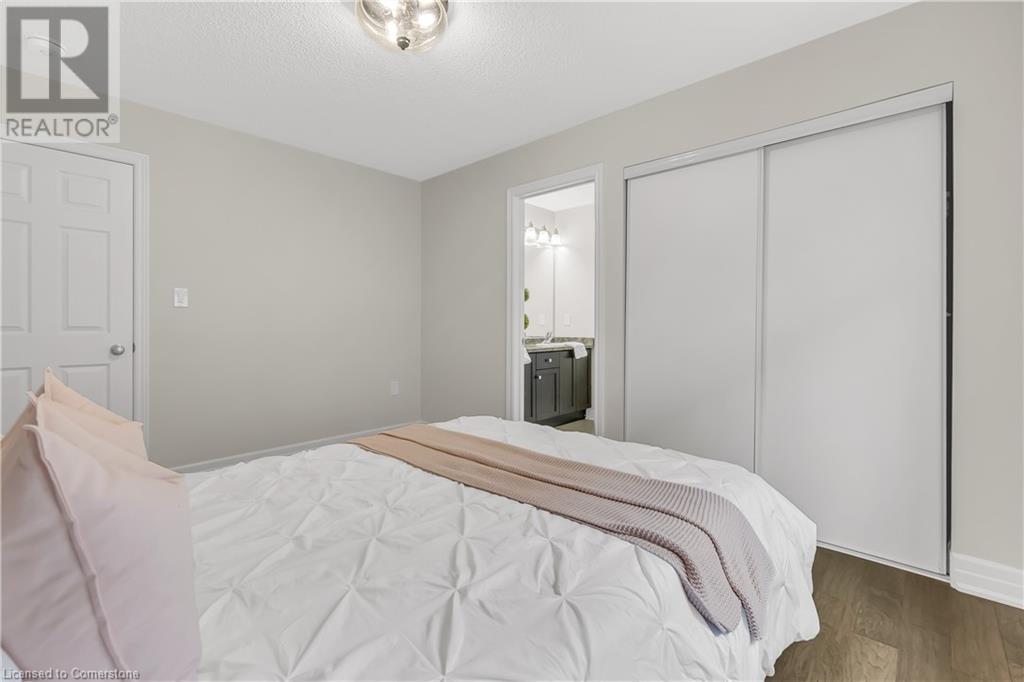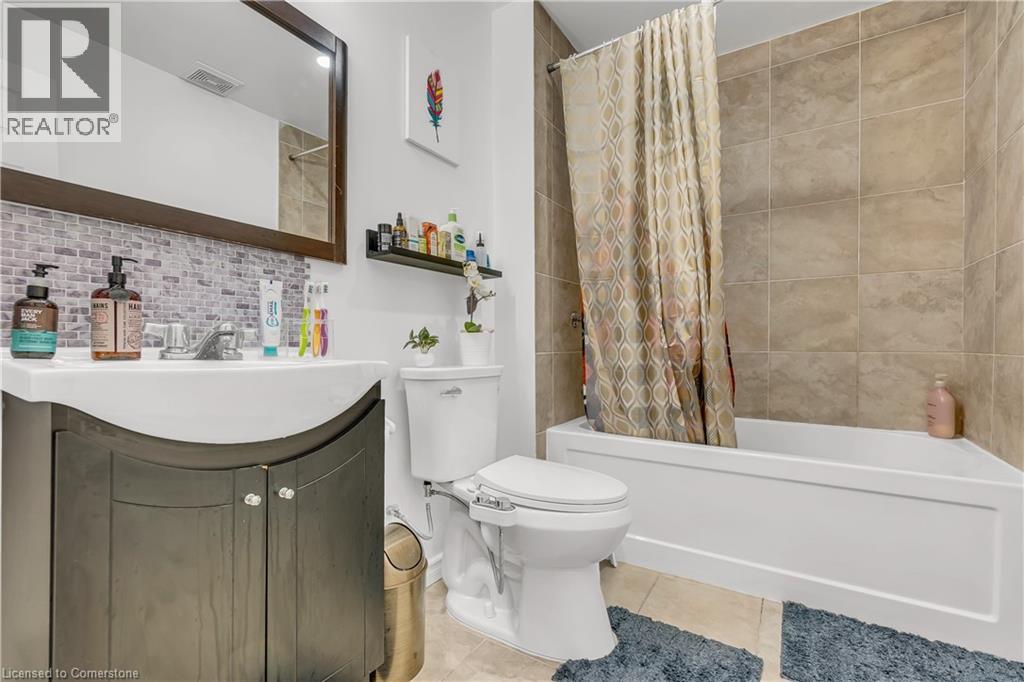7 Bedroom
6 Bathroom
3,879 ft2
2 Level
Fireplace
Central Air Conditioning
Forced Air
$1,350,000
Why Settle for a Townhome? Own a Stunning 2900 Sq Ft(Approx.) Detached Home for Less! This beautifully maintained detached home offers exceptional value with the carrying cost of a townhome — thanks to a legal basement apartment and in-law suite that provide excellent mortgage helper potential! Spacious 2900 sq ft layout – perfect for families. 7-car parking – rare to find! Legal basement apartment + in-law setup – generate rental income or accommodate extended family. Double car garage & a beautifully landscaped backyard – ideal for entertaining. Don’t miss the opportunity to own a large, income-generating detached home for less than what you'd pay for a townhome! Upstairs, new hardwood floors run through four spacious bedrooms, including TWO MASTER BEDROOMS each with private ensuites, offering luxurious comfort and privacy. The additional bedrooms share a Jack-and-Jill or cheater ensuite, making this layout perfect for families or guests. Upgraded 200 amps Electrical Panel. Brand new Furnace. This must-see home won’t last — book your showing today! (id:57557)
Property Details
|
MLS® Number
|
40740694 |
|
Property Type
|
Single Family |
|
Neigbourhood
|
Doon South |
|
Amenities Near By
|
Park, Playground, Public Transit, Schools |
|
Communication Type
|
High Speed Internet |
|
Community Features
|
Quiet Area, School Bus |
|
Equipment Type
|
Water Heater |
|
Features
|
Paved Driveway, Gazebo, Sump Pump, Automatic Garage Door Opener |
|
Parking Space Total
|
7 |
|
Rental Equipment Type
|
Water Heater |
Building
|
Bathroom Total
|
6 |
|
Bedrooms Above Ground
|
4 |
|
Bedrooms Below Ground
|
3 |
|
Bedrooms Total
|
7 |
|
Appliances
|
Central Vacuum, Dishwasher, Dryer, Refrigerator, Stove, Water Softener, Water Purifier, Washer, Gas Stove(s), Hood Fan, Window Coverings, Garage Door Opener |
|
Architectural Style
|
2 Level |
|
Basement Development
|
Finished |
|
Basement Type
|
Full (finished) |
|
Constructed Date
|
2016 |
|
Construction Style Attachment
|
Detached |
|
Cooling Type
|
Central Air Conditioning |
|
Exterior Finish
|
Brick, Vinyl Siding |
|
Fire Protection
|
Smoke Detectors |
|
Fireplace Present
|
Yes |
|
Fireplace Total
|
1 |
|
Half Bath Total
|
1 |
|
Heating Type
|
Forced Air |
|
Stories Total
|
2 |
|
Size Interior
|
3,879 Ft2 |
|
Type
|
House |
|
Utility Water
|
Municipal Water |
Parking
Land
|
Access Type
|
Highway Access |
|
Acreage
|
No |
|
Fence Type
|
Fence |
|
Land Amenities
|
Park, Playground, Public Transit, Schools |
|
Sewer
|
Municipal Sewage System |
|
Size Depth
|
124 Ft |
|
Size Frontage
|
43 Ft |
|
Size Total Text
|
Under 1/2 Acre |
|
Zoning Description
|
R4 |
Rooms
| Level |
Type |
Length |
Width |
Dimensions |
|
Second Level |
Primary Bedroom |
|
|
22'3'' x 14'1'' |
|
Second Level |
Bedroom |
|
|
12'10'' x 9'11'' |
|
Second Level |
Bedroom |
|
|
13'7'' x 14'0'' |
|
Second Level |
Bedroom |
|
|
14'11'' x 16'4'' |
|
Second Level |
5pc Bathroom |
|
|
10'11'' x 13'1'' |
|
Second Level |
5pc Bathroom |
|
|
11'12'' x 7'11'' |
|
Second Level |
4pc Bathroom |
|
|
9'10'' x 4'11'' |
|
Basement |
Utility Room |
|
|
8'9'' x 15'0'' |
|
Basement |
Recreation Room |
|
|
10'6'' x 19'1'' |
|
Basement |
Kitchen |
|
|
12'1'' x 10'2'' |
|
Basement |
Bedroom |
|
|
10'8'' x 10'11'' |
|
Basement |
Bedroom |
|
|
9'1'' x 12'3'' |
|
Basement |
Bedroom |
|
|
11'7'' x 11'7'' |
|
Basement |
4pc Bathroom |
|
|
8'9'' x 5'7'' |
|
Basement |
3pc Bathroom |
|
|
6'2'' x 4'10'' |
|
Basement |
Laundry Room |
|
|
6'4'' x 9'5'' |
|
Main Level |
Living Room |
|
|
15'11'' x 13'1'' |
|
Main Level |
Kitchen |
|
|
16'2'' x 17'10'' |
|
Main Level |
Foyer |
|
|
8'0'' x 12'4'' |
|
Main Level |
Dining Room |
|
|
16'0'' x 21'8'' |
|
Main Level |
2pc Bathroom |
|
|
5'6'' x 4'11'' |
Utilities
|
Cable
|
Available |
|
Electricity
|
Available |
|
Natural Gas
|
Available |
|
Telephone
|
Available |
https://www.realtor.ca/real-estate/28467278/214-blair-creek-drive-kitchener























































