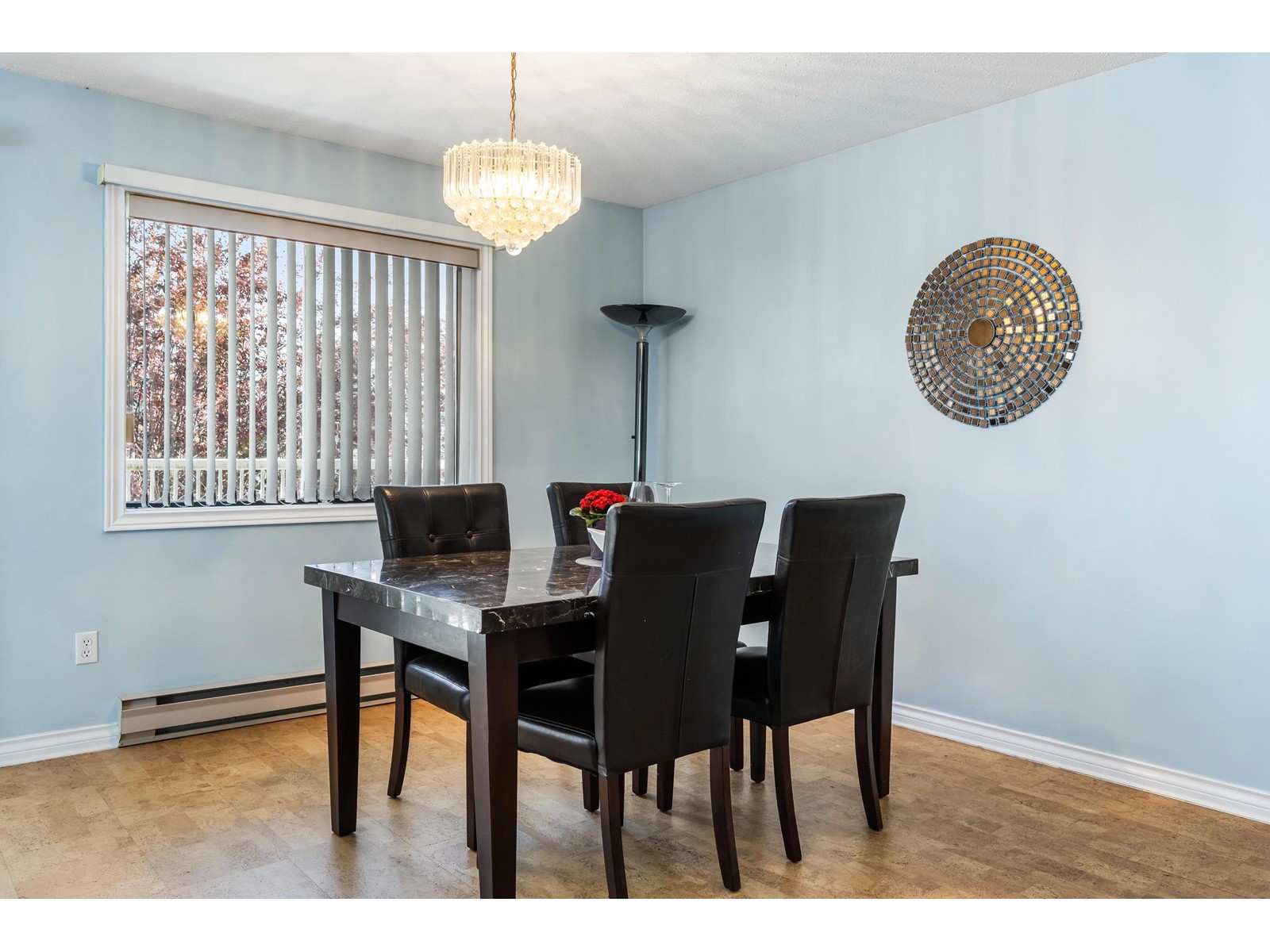3 Bedroom
2 Bathroom
1,374 ft2
Fireplace
Baseboard Heaters
$389,900
Welcome to Carrington Court! This inviting 3-BEDROOM, 2-BATHROOM, CORNER UNIT is located in a well-maintained 55+ building in a prime CENTRAL LOCATION. This unit features a well-equipped kitchen & a spacious open-concept living & dining area with a cozy gas fireplace & access to a GENEROUSLY SIZED DECK with views of the park & nearby sports field. You'll find 3 comfortable bdrms, including a large primary suite with its own PRIVATE ENSUITE. There is a second full bthrm & a dedicated laundry room with extra storage space. Additional features include 2 SECURE UNDERGROUND PARKING STALLS & a STORAGE LOCKER. This is a PET-FREE building, offering a peaceful & allergy-friendly environment. Enjoy the ease of being just a short walk from SHOPPING, RESTAURANTS, MEDICAL SERVICES, RECREATION, & more! * PREC - Personal Real Estate Corporation (id:57557)
Property Details
|
MLS® Number
|
R2991217 |
|
Property Type
|
Single Family |
|
Storage Type
|
Storage |
|
Structure
|
Clubhouse |
|
View Type
|
Mountain View |
Building
|
Bathroom Total
|
2 |
|
Bedrooms Total
|
3 |
|
Amenities
|
Laundry - In Suite |
|
Appliances
|
Washer, Dryer, Refrigerator, Stove, Dishwasher |
|
Basement Type
|
None |
|
Constructed Date
|
1990 |
|
Construction Style Attachment
|
Attached |
|
Fireplace Present
|
Yes |
|
Fireplace Total
|
1 |
|
Heating Fuel
|
Electric, Natural Gas |
|
Heating Type
|
Baseboard Heaters |
|
Stories Total
|
1 |
|
Size Interior
|
1,374 Ft2 |
|
Type
|
Apartment |
Land
Rooms
| Level |
Type |
Length |
Width |
Dimensions |
|
Main Level |
Kitchen |
12 ft ,3 in |
14 ft ,6 in |
12 ft ,3 in x 14 ft ,6 in |
|
Main Level |
Living Room |
15 ft ,4 in |
13 ft ,4 in |
15 ft ,4 in x 13 ft ,4 in |
|
Main Level |
Dining Room |
15 ft ,1 in |
10 ft ,6 in |
15 ft ,1 in x 10 ft ,6 in |
|
Main Level |
Primary Bedroom |
14 ft ,3 in |
18 ft ,2 in |
14 ft ,3 in x 18 ft ,2 in |
|
Main Level |
Other |
4 ft ,9 in |
8 ft ,7 in |
4 ft ,9 in x 8 ft ,7 in |
|
Main Level |
Bedroom 2 |
9 ft ,8 in |
11 ft ,4 in |
9 ft ,8 in x 11 ft ,4 in |
|
Main Level |
Bedroom 3 |
9 ft ,1 in |
11 ft ,4 in |
9 ft ,1 in x 11 ft ,4 in |
|
Main Level |
Laundry Room |
10 ft ,2 in |
6 ft ,6 in |
10 ft ,2 in x 6 ft ,6 in |
https://www.realtor.ca/real-estate/28178685/214-8985-mary-street-chilliwack-proper-west-chilliwack

































