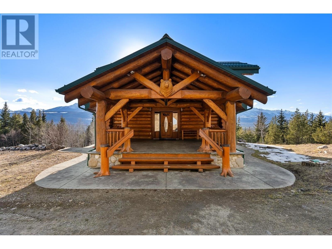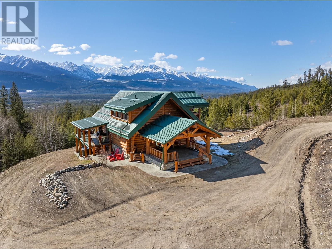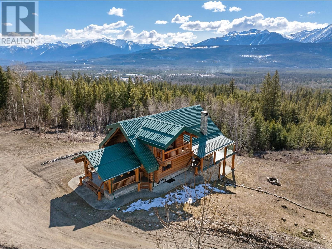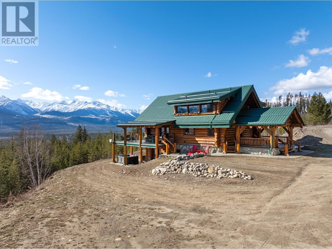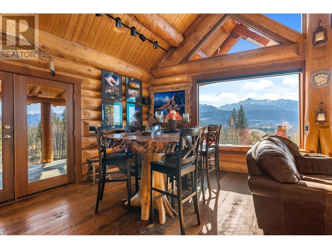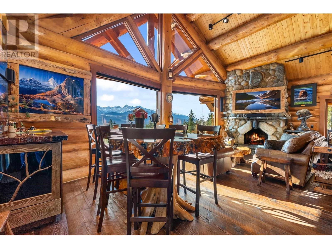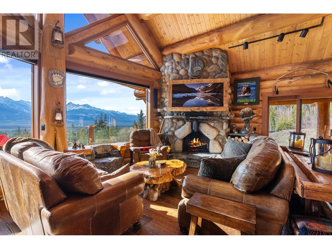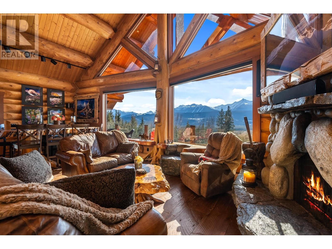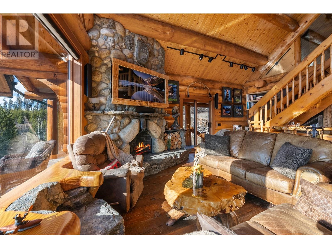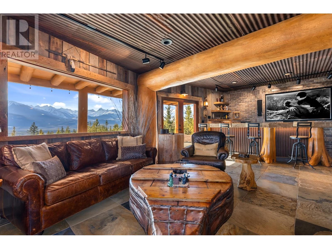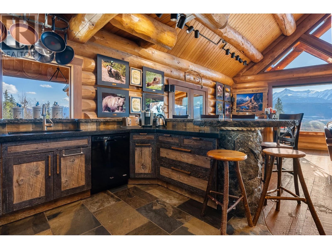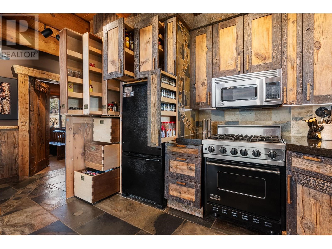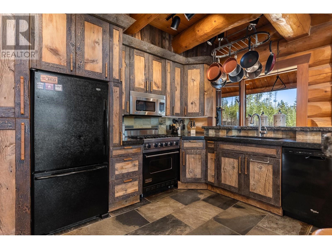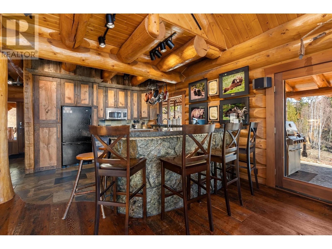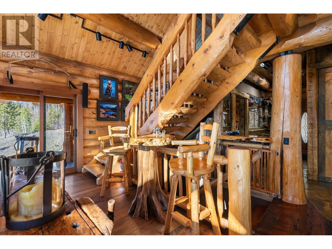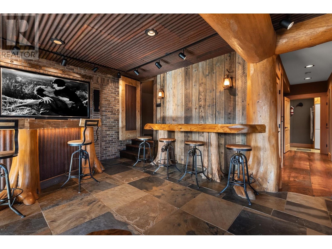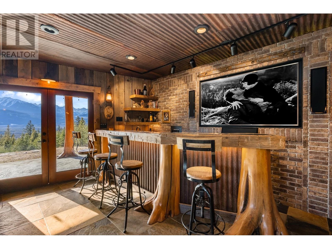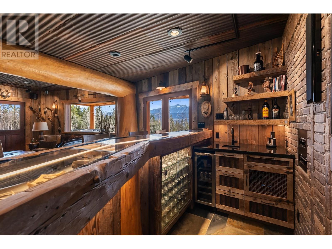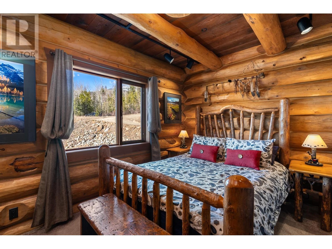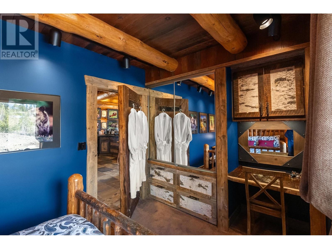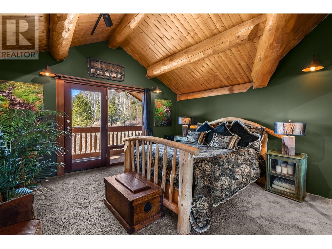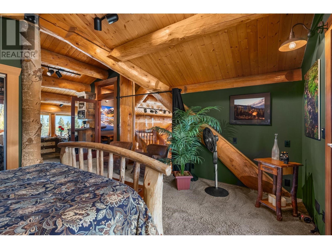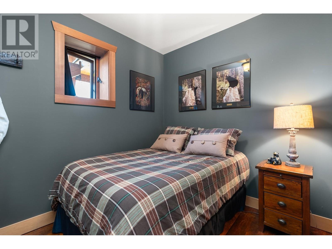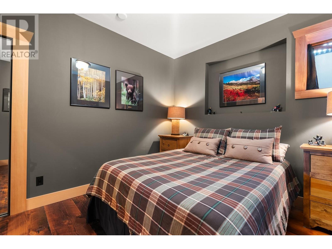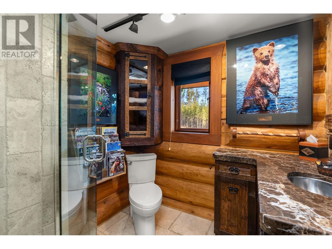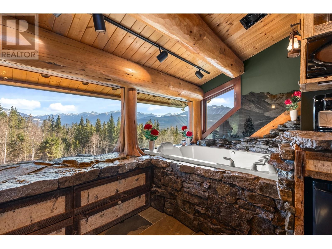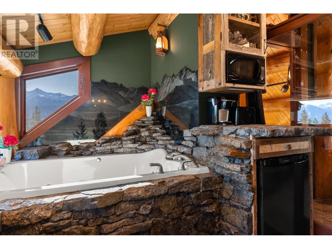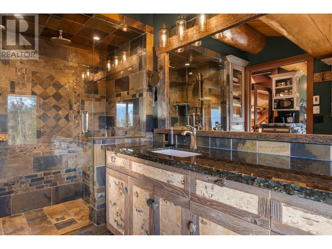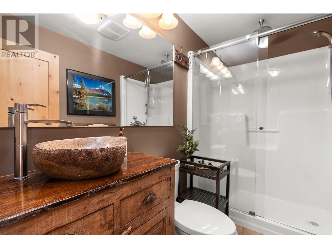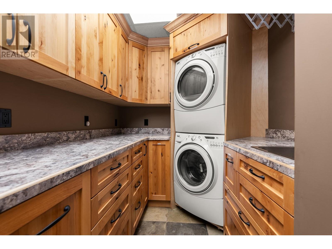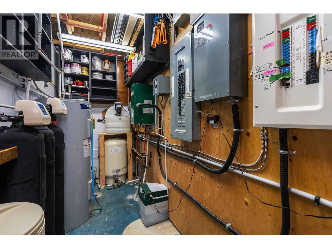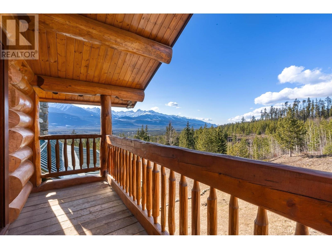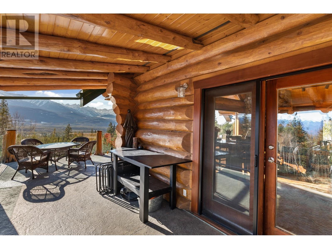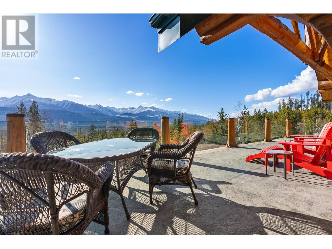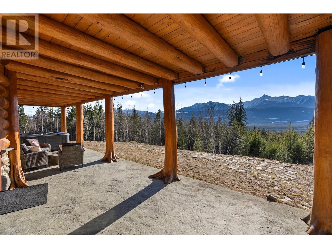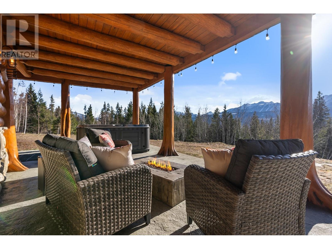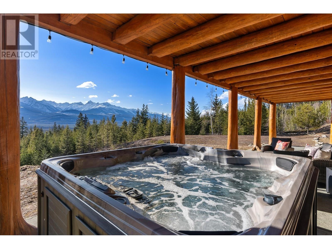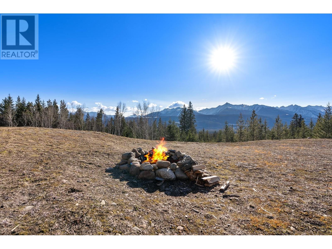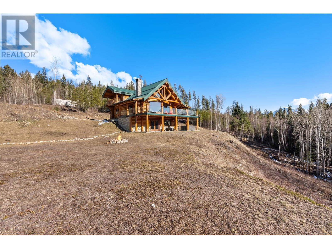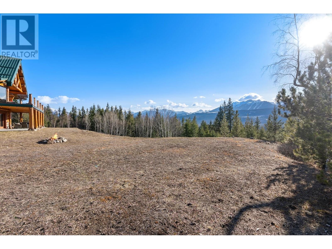4 Bedroom
3 Bathroom
2,390 ft2
Fireplace
Radiant/infra-Red Heat
Acreage
$1,299,000
Tucked into the wilderness minutes from Valemount, this Rocky Mountain luxury escape offers four seasons of world-class adventure. From heli-skiing and sledding to fishing and alpine hikes, outdoor thrill meets serene beauty. After a day in the mountains, retreat to a private sanctuary of rustic elegance with granite counters, reclaimed wood, and a two-story stone fireplace. The master suite features a jetted tub, balcony, and kitchenette. Outside, take in 210-degree views from the deck or unwind in the saltwater hot tub. With flat land for a heli-pad and bike-in, bike-out access, this is peak mountain living. (id:57557)
Property Details
|
MLS® Number
|
R2988979 |
|
Property Type
|
Single Family |
|
View Type
|
Mountain View |
Building
|
Bathroom Total
|
3 |
|
Bedrooms Total
|
4 |
|
Appliances
|
Hot Tub, Jetted Tub |
|
Basement Type
|
Full |
|
Constructed Date
|
2001 |
|
Construction Style Attachment
|
Detached |
|
Exterior Finish
|
Log |
|
Fireplace Present
|
Yes |
|
Fireplace Total
|
1 |
|
Foundation Type
|
Concrete Perimeter |
|
Heating Fuel
|
Propane, Wood |
|
Heating Type
|
Radiant/infra-red Heat |
|
Roof Material
|
Metal |
|
Roof Style
|
Conventional |
|
Stories Total
|
3 |
|
Size Interior
|
2,390 Ft2 |
|
Type
|
House |
|
Utility Water
|
Drilled Well |
Parking
Land
|
Acreage
|
Yes |
|
Size Irregular
|
12.6 |
|
Size Total
|
12.6 Ac |
|
Size Total Text
|
12.6 Ac |
Rooms
| Level |
Type |
Length |
Width |
Dimensions |
|
Above |
Primary Bedroom |
26 ft |
15 ft ,1 in |
26 ft x 15 ft ,1 in |
|
Basement |
Beverage Room |
17 ft ,1 in |
25 ft ,9 in |
17 ft ,1 in x 25 ft ,9 in |
|
Basement |
Bedroom 3 |
8 ft ,1 in |
9 ft ,1 in |
8 ft ,1 in x 9 ft ,1 in |
|
Basement |
Bedroom 4 |
9 ft ,1 in |
11 ft ,1 in |
9 ft ,1 in x 11 ft ,1 in |
|
Basement |
Laundry Room |
5 ft |
9 ft ,1 in |
5 ft x 9 ft ,1 in |
|
Basement |
Utility Room |
5 ft |
12 ft ,5 in |
5 ft x 12 ft ,5 in |
|
Main Level |
Foyer |
7 ft ,5 in |
7 ft ,4 in |
7 ft ,5 in x 7 ft ,4 in |
|
Main Level |
Bedroom 2 |
8 ft ,7 in |
12 ft ,1 in |
8 ft ,7 in x 12 ft ,1 in |
|
Main Level |
Kitchen |
11 ft ,7 in |
12 ft ,6 in |
11 ft ,7 in x 12 ft ,6 in |
|
Main Level |
Great Room |
14 ft ,1 in |
26 ft ,7 in |
14 ft ,1 in x 26 ft ,7 in |
https://www.realtor.ca/real-estate/28150119/2119-hillside-drive-valemount

