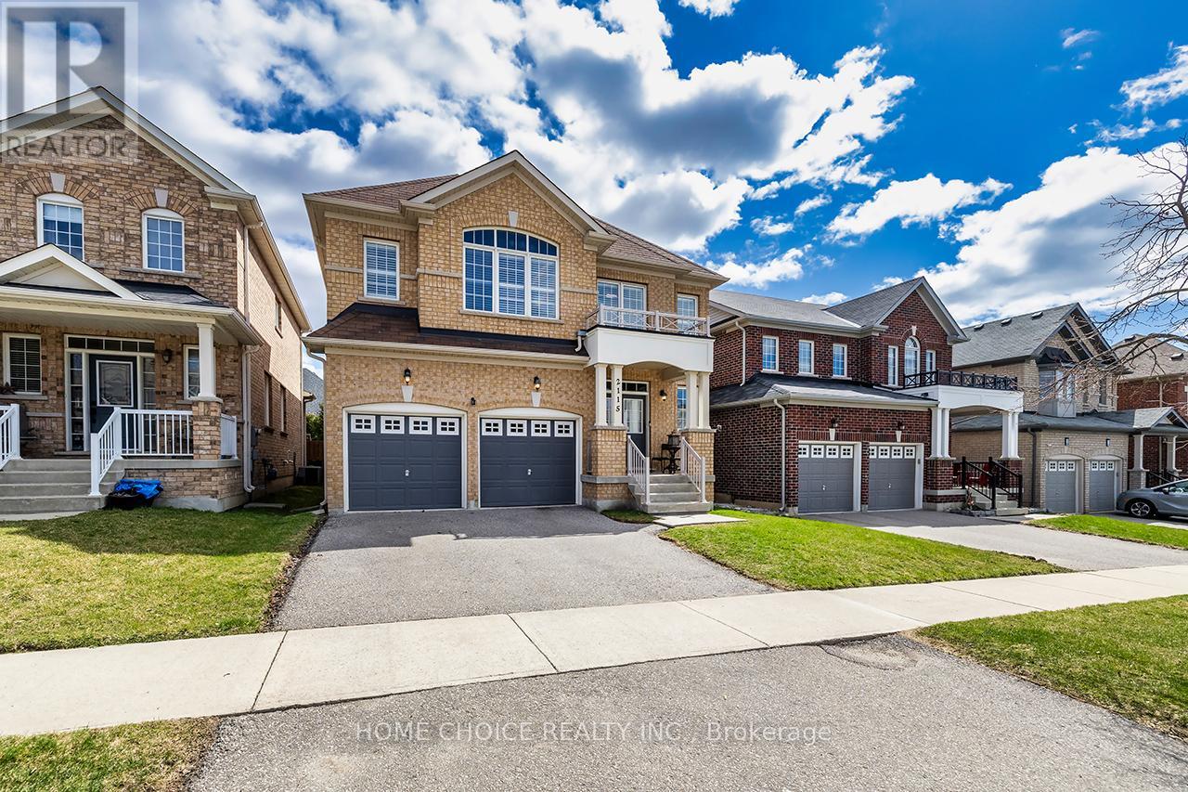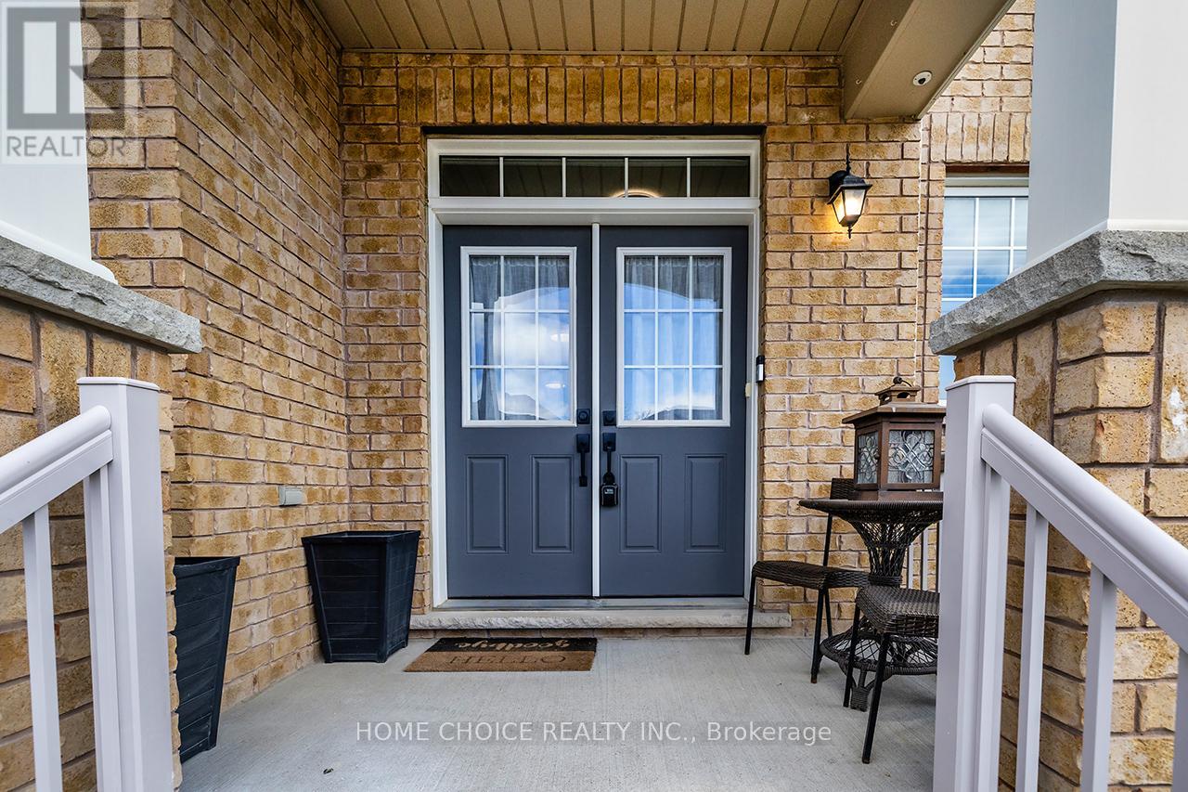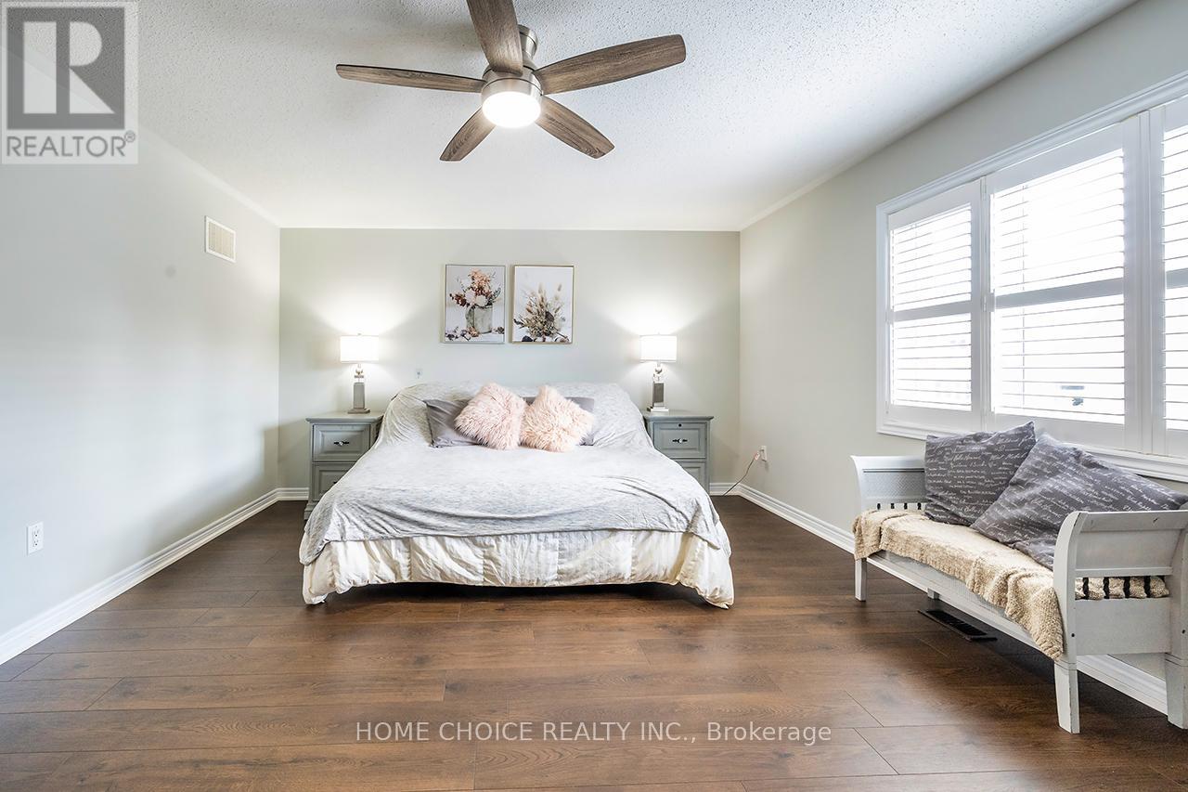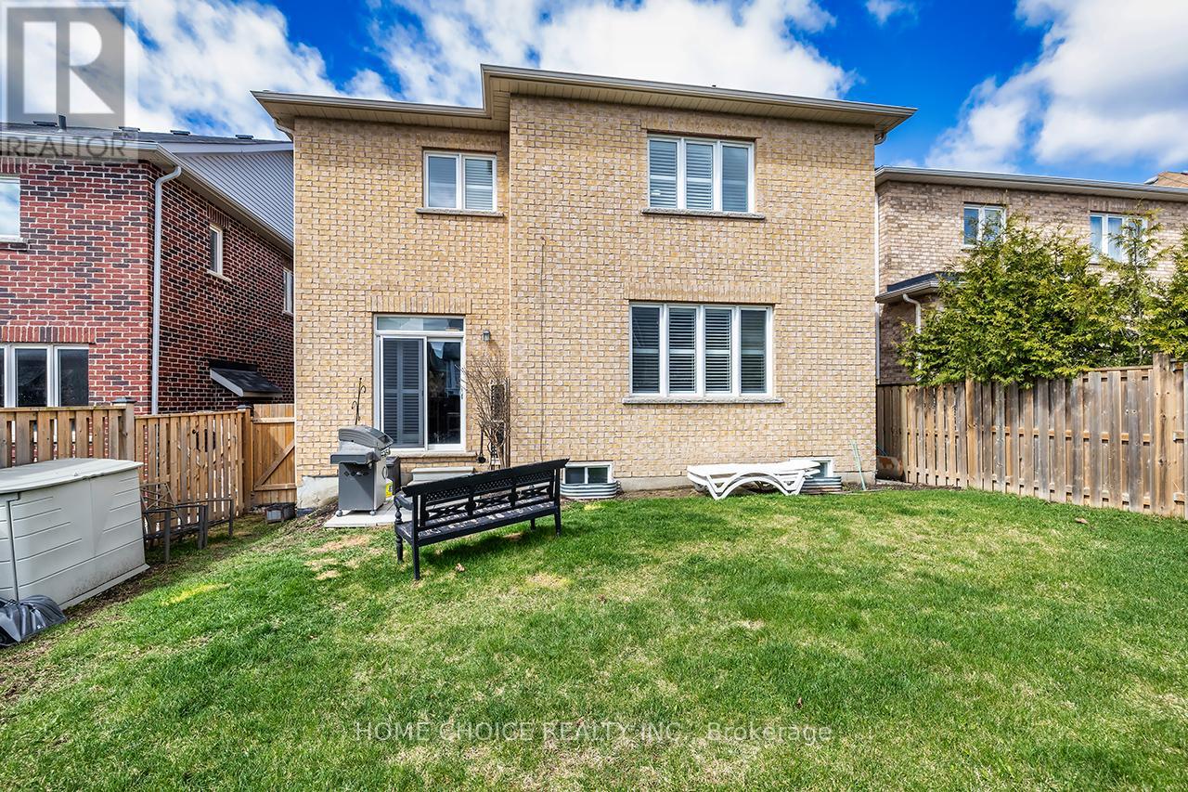4 Bedroom
3 Bathroom
2,500 - 3,000 ft2
Fireplace
Central Air Conditioning
Forced Air
$899,900
**Large 2750sq Ft Home** Welcome to 2115 Rudell Rd, an enchanting residence nestled in the highly desirable neighborhood of Newcastle, Ontario. This meticulously maintained two-story detached home by Lindvest boasts four inviting bedrooms and two and a half beautifully designed bathrooms. Step inside to discover the stunning hardwood flooring that graces the main level, creating an atmosphere of warmth and sophistication. The newly updated second floor features elegant laminate flooring and expansive bedrooms that are bathed in natural light, creating a serene and inviting space. The primary bedroom is a true retreat, complete with two generous walk-in closets and a luxurious four-piece ensuite bathroom. For your convenience, the second floor also houses laundry facilities, making daily living a breeze. Ideally located, this home is just moments away from schools, parks, public transit, shopping, and major highways. Don't let this extraordinary opportunity slip away your dream home awaits! (id:57557)
Property Details
|
MLS® Number
|
E12097780 |
|
Property Type
|
Single Family |
|
Community Name
|
Newcastle |
|
Amenities Near By
|
Park, Schools |
|
Community Features
|
Community Centre, School Bus |
|
Equipment Type
|
Water Heater - Gas |
|
Features
|
Carpet Free |
|
Parking Space Total
|
4 |
|
Rental Equipment Type
|
Water Heater - Gas |
Building
|
Bathroom Total
|
3 |
|
Bedrooms Above Ground
|
4 |
|
Bedrooms Total
|
4 |
|
Age
|
6 To 15 Years |
|
Amenities
|
Fireplace(s) |
|
Appliances
|
Dishwasher, Dryer, Hood Fan, Stove, Washer, Window Coverings, Refrigerator |
|
Basement Development
|
Unfinished |
|
Basement Type
|
Full (unfinished) |
|
Construction Style Attachment
|
Detached |
|
Cooling Type
|
Central Air Conditioning |
|
Exterior Finish
|
Brick |
|
Fireplace Present
|
Yes |
|
Fireplace Total
|
1 |
|
Flooring Type
|
Ceramic, Hardwood, Laminate |
|
Foundation Type
|
Poured Concrete |
|
Half Bath Total
|
1 |
|
Heating Fuel
|
Natural Gas |
|
Heating Type
|
Forced Air |
|
Stories Total
|
2 |
|
Size Interior
|
2,500 - 3,000 Ft2 |
|
Type
|
House |
|
Utility Water
|
Municipal Water |
Parking
Land
|
Acreage
|
No |
|
Fence Type
|
Fenced Yard |
|
Land Amenities
|
Park, Schools |
|
Sewer
|
Sanitary Sewer |
|
Size Depth
|
106 Ft ,7 In |
|
Size Frontage
|
39 Ft ,4 In |
|
Size Irregular
|
39.4 X 106.6 Ft |
|
Size Total Text
|
39.4 X 106.6 Ft |
Rooms
| Level |
Type |
Length |
Width |
Dimensions |
|
Second Level |
Primary Bedroom |
5.55 m |
4.27 m |
5.55 m x 4.27 m |
|
Second Level |
Bedroom 2 |
4.05 m |
3.72 m |
4.05 m x 3.72 m |
|
Second Level |
Bedroom 3 |
4.75 m |
3.69 m |
4.75 m x 3.69 m |
|
Second Level |
Bedroom 4 |
3.69 m |
3.66 m |
3.69 m x 3.66 m |
|
Main Level |
Kitchen |
3.08 m |
2.77 m |
3.08 m x 2.77 m |
|
Main Level |
Eating Area |
4.88 m |
3.05 m |
4.88 m x 3.05 m |
|
Main Level |
Family Room |
5.55 m |
3.55 m |
5.55 m x 3.55 m |
|
Main Level |
Living Room |
3.99 m |
5.79 m |
3.99 m x 5.79 m |
|
Main Level |
Dining Room |
3.99 m |
5.79 m |
3.99 m x 5.79 m |
|
Main Level |
Den |
2.47 m |
2.99 m |
2.47 m x 2.99 m |
Utilities
|
Cable
|
Installed |
|
Sewer
|
Installed |
https://www.realtor.ca/real-estate/28201374/2115-rudell-road-clarington-newcastle-newcastle
















































