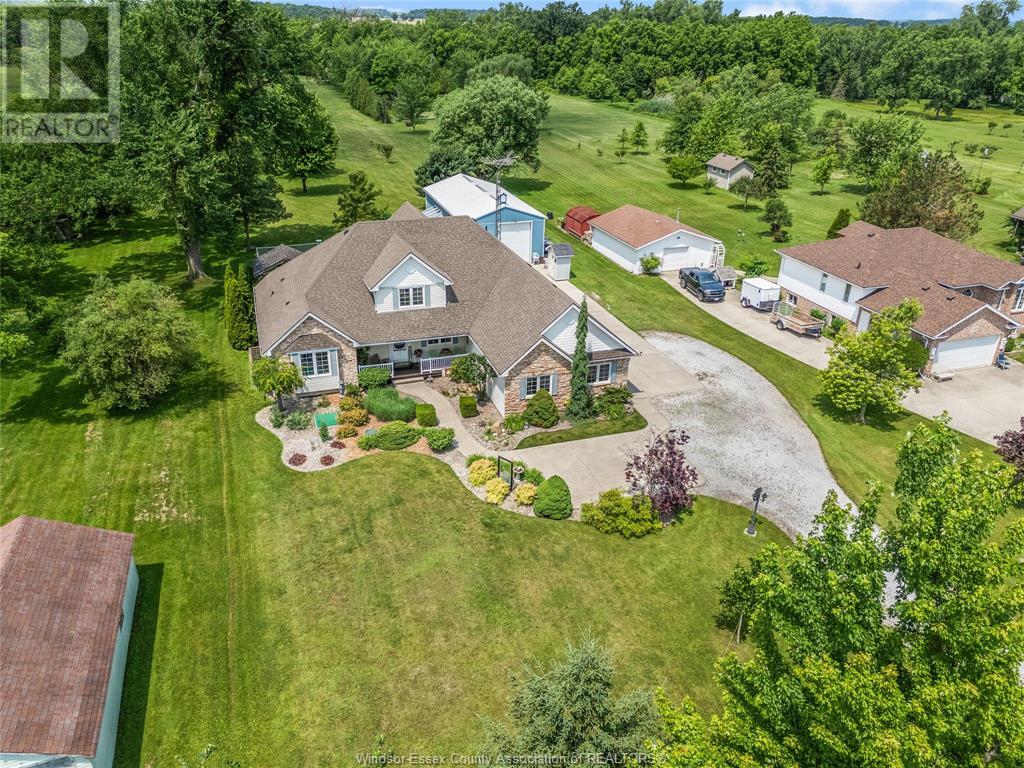5 Bedroom
4 Bathroom
Fireplace
Central Air Conditioning, Fully Air Conditioned
Forced Air, Furnace
Landscaped
$1,299,900
Welcome to 2115 County Road 27 in South Woodslee, a stunning countryside retreat offering the perfect blend of privacy, space, and convenience. Nestled beside a serene horse ranch and backing onto the river, this 3.1 acre property delivers peaceful living with quick access to the highway and a short drive into the city. Inside, you’ll find 4 bedrooms and 4 bathrooms with a bright, open-concept layout. The main floor features updated countertops, a cozy gas fireplace, and a spacious primary suite complete with an oversized ensuite bathroom. You'll also find a dedicated office (or additional bedroom), laundry room, and another bathroom on the main level. Downstairs was truly built for entertaining with a full bar, pool table, and heated floors throughout. Attached to the home is a heated 3-car garage (heated floors), ideal for everyday convenience and comfort. Outside, a 24’ x 48’ workshop provides even more space for hobbies, storage, or projects. This one truly has it all, from peaceful views to premium features all in a location that keeps you connected without sacrificing the calm country life. Reach out to our team today to book your private tour!! (id:57557)
Business
|
Business Type
|
Agriculture, Forestry, Fishing and Hunting |
|
Business Sub Type
|
Hobby farm |
Property Details
|
MLS® Number
|
25016405 |
|
Property Type
|
Single Family |
|
Features
|
Hobby Farm, Concrete Driveway, Gravel Driveway |
Building
|
Bathroom Total
|
4 |
|
Bedrooms Above Ground
|
4 |
|
Bedrooms Below Ground
|
1 |
|
Bedrooms Total
|
5 |
|
Constructed Date
|
2002 |
|
Construction Style Attachment
|
Detached |
|
Cooling Type
|
Central Air Conditioning, Fully Air Conditioned |
|
Exterior Finish
|
Aluminum/vinyl, Stone |
|
Fireplace Fuel
|
Gas |
|
Fireplace Present
|
Yes |
|
Fireplace Type
|
Insert |
|
Flooring Type
|
Carpeted, Ceramic/porcelain, Hardwood |
|
Foundation Type
|
Concrete |
|
Half Bath Total
|
1 |
|
Heating Fuel
|
Natural Gas |
|
Heating Type
|
Forced Air, Furnace |
|
Stories Total
|
2 |
|
Type
|
House |
Parking
|
Garage
|
|
|
Heated Garage
|
|
|
Inside Entry
|
|
Land
|
Acreage
|
No |
|
Landscape Features
|
Landscaped |
|
Sewer
|
Septic System |
|
Size Irregular
|
100 X Irreg / 3.127 Ac |
|
Size Total Text
|
100 X Irreg / 3.127 Ac |
|
Zoning Description
|
Res |
Rooms
| Level |
Type |
Length |
Width |
Dimensions |
|
Second Level |
Storage |
|
|
28.8 x 34.4 |
|
Second Level |
4pc Bathroom |
|
|
7.5 x 10.5 |
|
Second Level |
Bedroom |
|
|
14.3 x 16.6 |
|
Second Level |
Bedroom |
|
|
16.3 x 13.10 |
|
Lower Level |
Utility Room |
|
|
18.0 x 14.11 |
|
Lower Level |
3pc Bathroom |
|
|
6.3 x 7.1 |
|
Lower Level |
Bedroom |
|
|
9.8 x 13.0 |
|
Lower Level |
Living Room |
|
|
29.11 x 15.4 |
|
Lower Level |
Games Room |
|
|
28.4 x 16.7 |
|
Main Level |
Laundry Room |
|
|
6.9 x 7.6 |
|
Main Level |
Bedroom |
|
|
10.10 x 11.1 |
|
Main Level |
5pc Ensuite Bath |
|
|
9.7 x 11.10 |
|
Main Level |
Primary Bedroom |
|
|
15.9 x 17.0 |
|
Main Level |
Living Room |
|
|
16.2 x 12.10 |
|
Main Level |
Dining Room |
|
|
9.11 x 14.5 |
|
Main Level |
Kitchen |
|
|
13.3 x 16.6 |
https://www.realtor.ca/real-estate/28537748/2115-county-road-27-lakeshore





















































