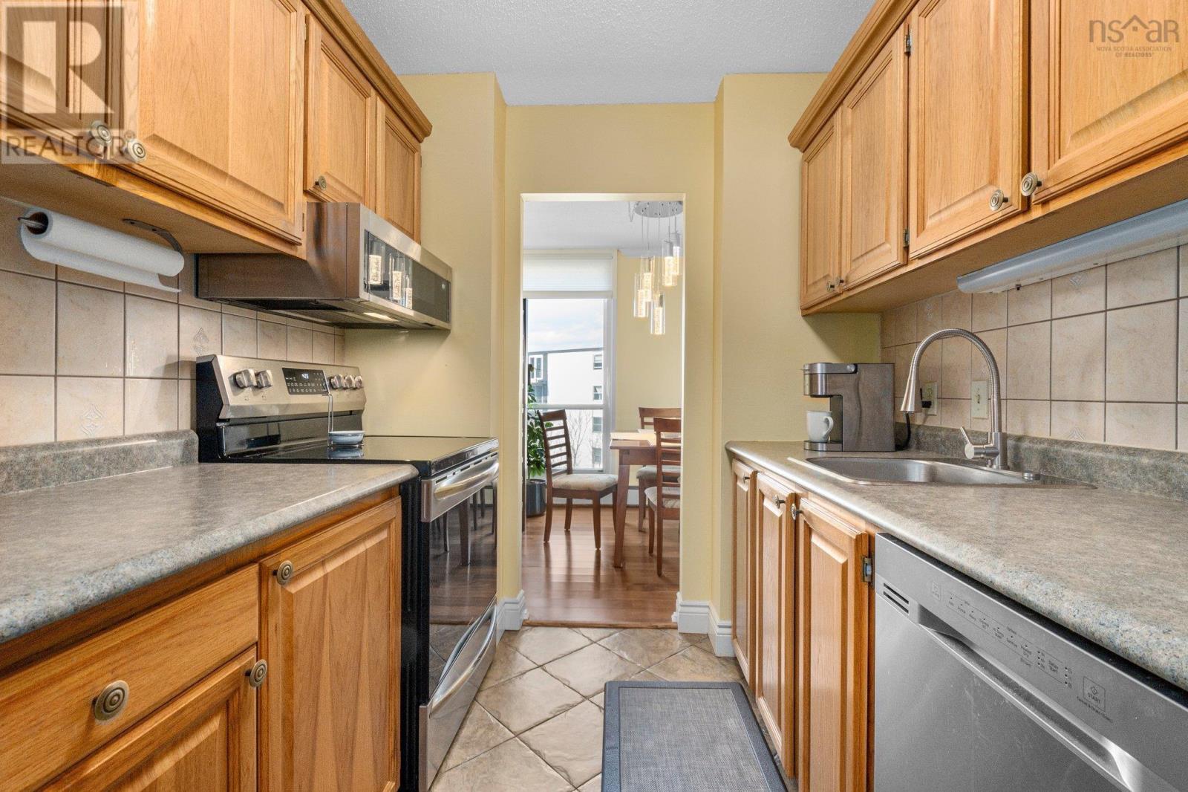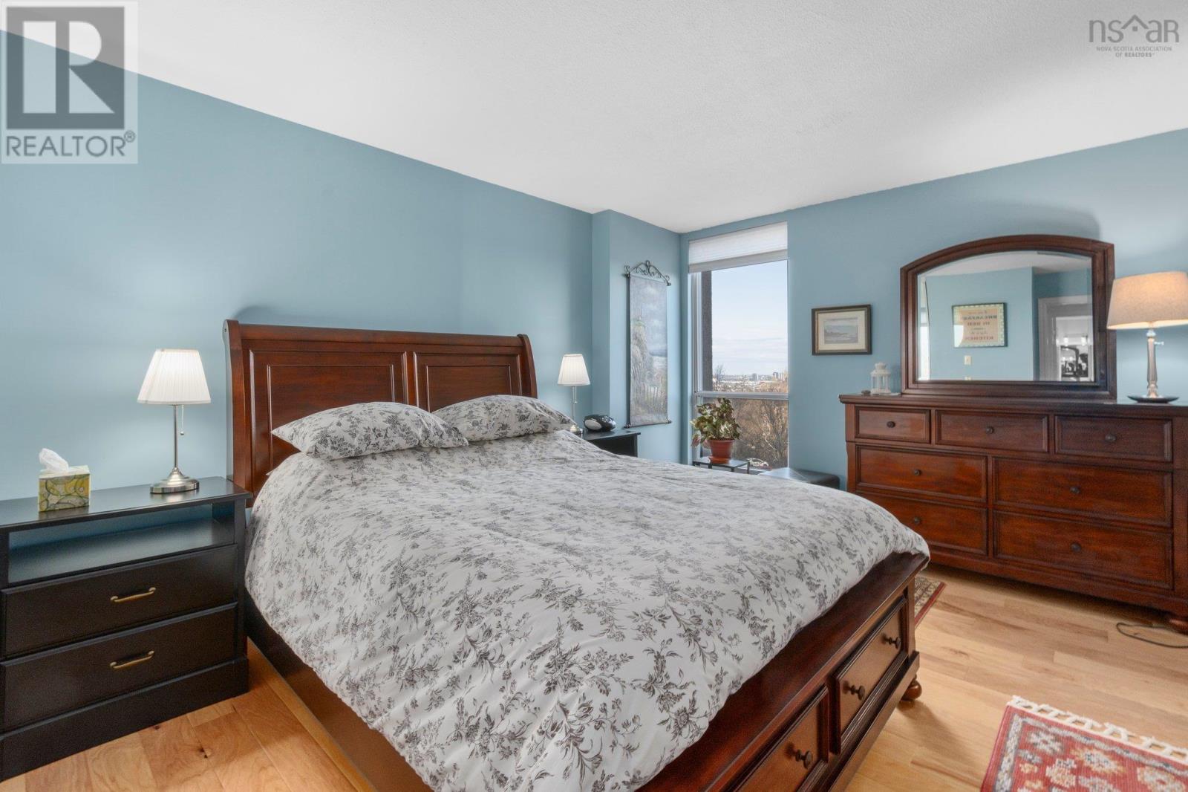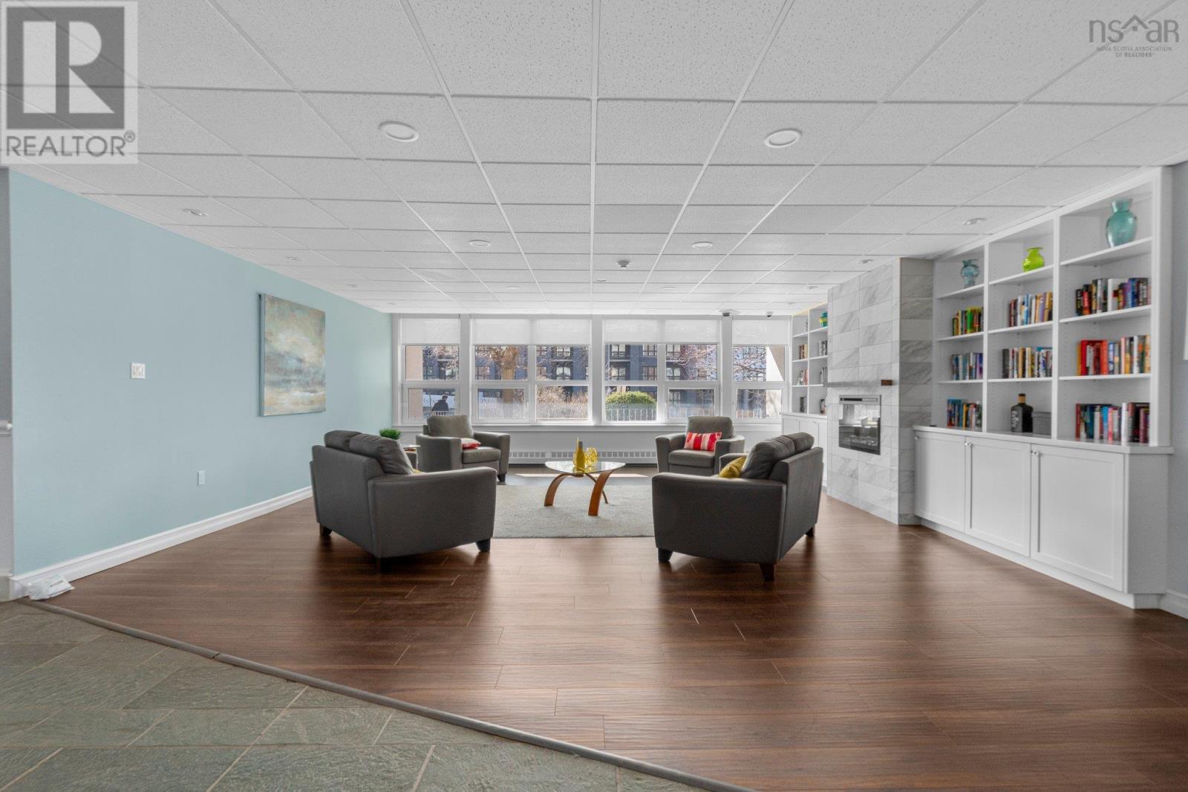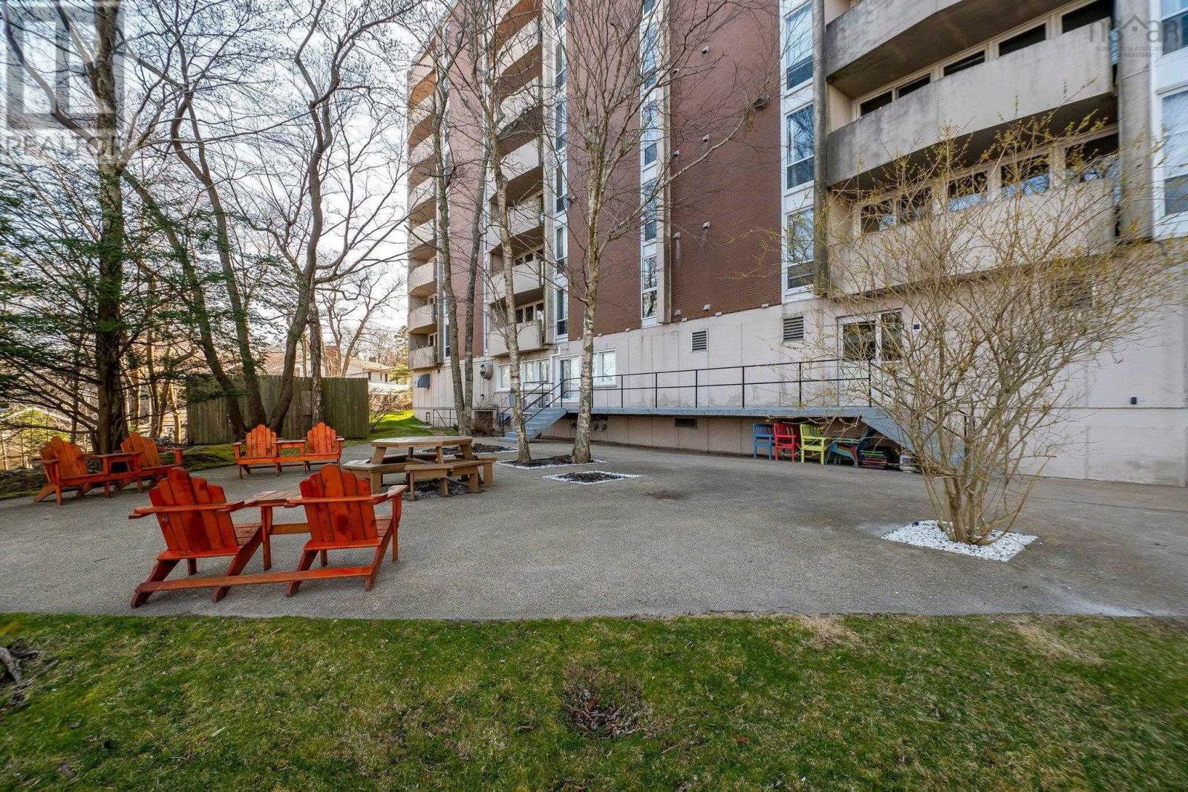2 Bedroom
1 Bathroom
1,075 ft2
Landscaped
$380,000Maintenance,
$600 Monthly
Welcome to this bright and sunny 2 bedroom condo in a very convenient location. This condo shows signs of quality and craftmanship wherever you look from the custom kitchen cabinets to the gleaming engineered hardwood floors. Check out the pantry hidden in the front closet. Sunshine streams through the floor to ceiling windows from morning to mid-afternoon, a great place to enjoy your morning coffee. Both bedrooms are large, the Primary bedroom has room for your desk. A gym and workshop are located in the garage for the hobbyists. There is also a party room. An added feature is the two fast chargers outside the building for those residents with EVs. This building is popular with commuters, transit stops out front, Bayers Lake is a few minutes away and access to Hwy 102 provides a short trip to the airport, bridges and downtown Halifax. (id:57557)
Property Details
|
MLS® Number
|
202509368 |
|
Property Type
|
Single Family |
|
Community Name
|
Halifax |
|
Amenities Near By
|
Golf Course, Park, Playground, Public Transit, Shopping, Place Of Worship |
|
Community Features
|
Recreational Facilities, School Bus |
|
Features
|
Sloping, Balcony |
Building
|
Bathroom Total
|
1 |
|
Bedrooms Above Ground
|
2 |
|
Bedrooms Total
|
2 |
|
Appliances
|
Stove, Dishwasher, Refrigerator, Intercom |
|
Constructed Date
|
1970 |
|
Exterior Finish
|
Brick, Concrete |
|
Flooring Type
|
Ceramic Tile, Engineered Hardwood |
|
Foundation Type
|
Poured Concrete |
|
Stories Total
|
1 |
|
Size Interior
|
1,075 Ft2 |
|
Total Finished Area
|
1075 Sqft |
|
Type
|
Apartment |
|
Utility Water
|
Municipal Water |
Parking
Land
|
Acreage
|
No |
|
Land Amenities
|
Golf Course, Park, Playground, Public Transit, Shopping, Place Of Worship |
|
Landscape Features
|
Landscaped |
|
Sewer
|
Municipal Sewage System |
|
Size Total Text
|
Under 1/2 Acre |
Rooms
| Level |
Type |
Length |
Width |
Dimensions |
|
Main Level |
Living Room |
|
|
16x17 |
|
Main Level |
Dining Room |
|
|
8x8 |
|
Main Level |
Kitchen |
|
|
9x7.6 |
|
Main Level |
Primary Bedroom |
|
|
11x21 |
|
Main Level |
Bedroom |
|
|
16x11.4 |
|
Main Level |
Bath (# Pieces 1-6) |
|
|
5x10 |
https://www.realtor.ca/real-estate/28239646/211-105-dunbrack-street-halifax-halifax







































