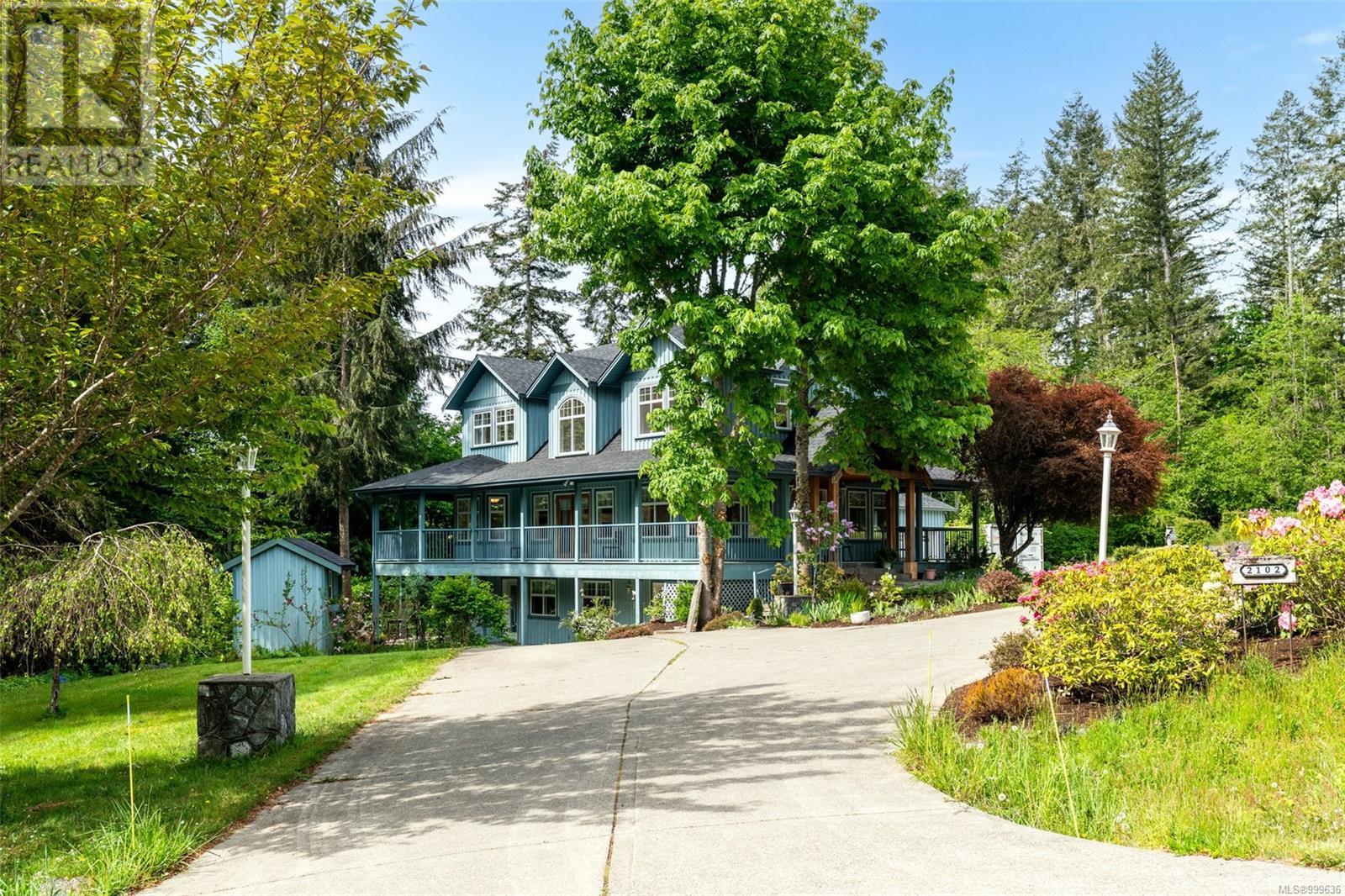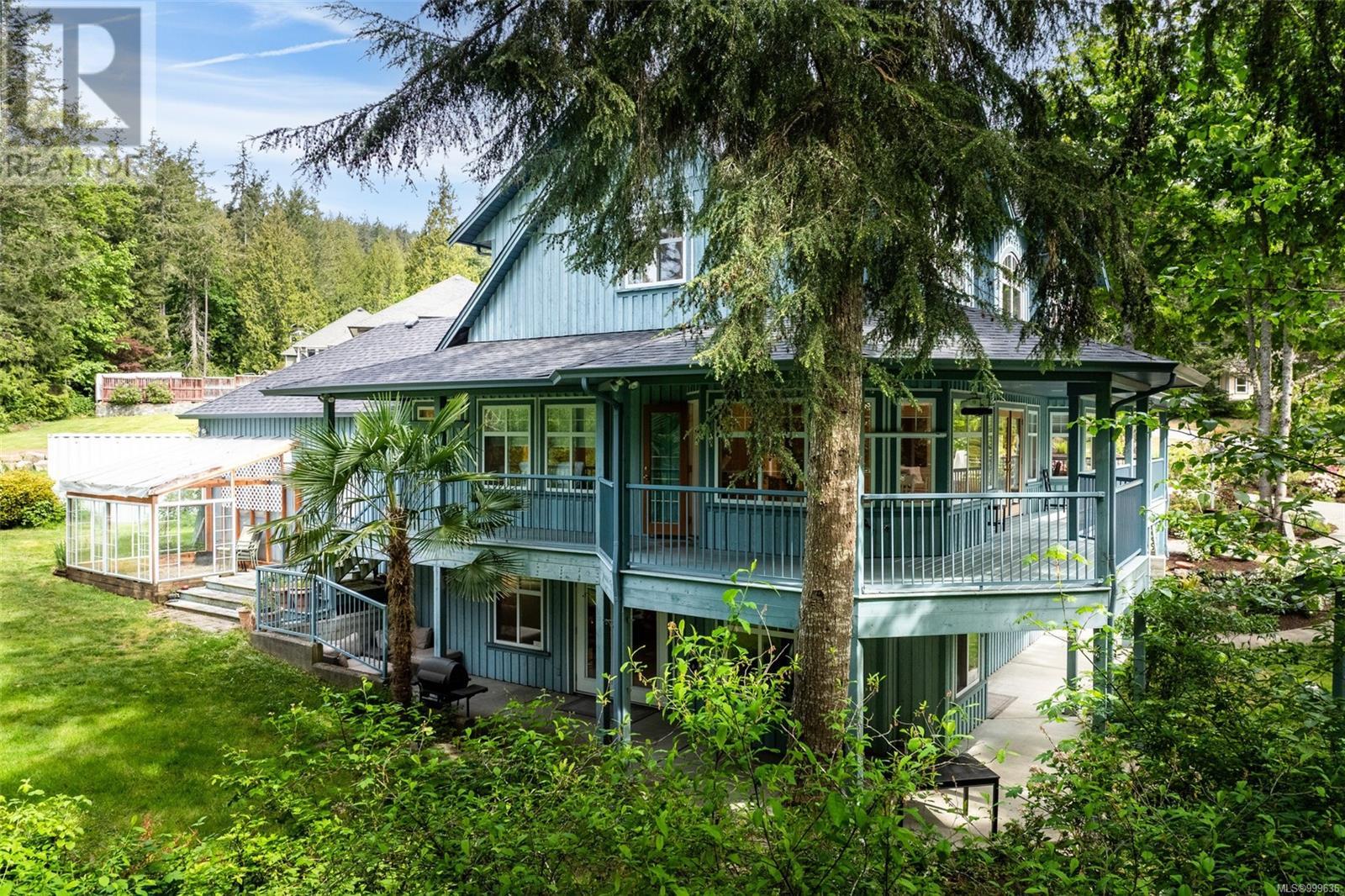5 Bedroom
4 Bathroom
3,652 ft2
Westcoast
Fireplace
None
Forced Air
$1,239,900
Custom family-multigenerational home built 2009. This fine Estate property has so much to offer incl. 5 beds plus Den, 4 Baths which includes a 2 Bed Legal Suite w/laundry. Offering 3652 sqft of living space on 3 levels w/an abundant use of large windows throughout & dramatic 17 ft ceilings on the main level. 2 Primary suites-one on the main floor -allowing 1 level living if needed. There is over 800 sq ft of wrap-around decks & over 650 sq ft of patios. This property offers plenty of out door living space & is beautifully landscaped w/ trees, shrubs, flowers & gardens plus 2 sheds, chicken coop & greenhouse. Located on a no-thru street w/ a treed park next door, ensuring privacy in the years to come. Easy walk to the ''Galloping Goose Trail'', ''Sooke Oceanside Brewery'' & the ''Sea to Sea Park''- 4000 hectares of spectacular BC Wilderness. New roof, new main kitchen quartz countertops & freshly painted throughout. Over sized dbl garage & plenty of parking outside. A true must view! (id:57557)
Property Details
|
MLS® Number
|
999636 |
|
Property Type
|
Single Family |
|
Neigbourhood
|
Saseenos |
|
Features
|
Private Setting, Rectangular |
|
Parking Space Total
|
6 |
|
Plan
|
Vip73658 |
|
Structure
|
Greenhouse |
Building
|
Bathroom Total
|
4 |
|
Bedrooms Total
|
5 |
|
Architectural Style
|
Westcoast |
|
Constructed Date
|
2009 |
|
Cooling Type
|
None |
|
Fireplace Present
|
Yes |
|
Fireplace Total
|
1 |
|
Heating Fuel
|
Electric, Propane |
|
Heating Type
|
Forced Air |
|
Size Interior
|
3,652 Ft2 |
|
Total Finished Area
|
3652 Sqft |
|
Type
|
House |
Land
|
Acreage
|
No |
|
Size Irregular
|
0.64 |
|
Size Total
|
0.64 Ac |
|
Size Total Text
|
0.64 Ac |
|
Zoning Type
|
Residential |
Rooms
| Level |
Type |
Length |
Width |
Dimensions |
|
Second Level |
Bedroom |
|
|
12'0 x 24'8 |
|
Second Level |
Primary Bedroom |
|
|
12'0 x 14'0 |
|
Second Level |
Bathroom |
|
|
5-Piece |
|
Lower Level |
Bathroom |
|
|
3-Piece |
|
Lower Level |
Utility Room |
|
|
11'5 x 9'4 |
|
Lower Level |
Laundry Room |
|
|
8'0 x 5'6 |
|
Main Level |
Den |
|
|
12'0 x 9'6 |
|
Main Level |
Laundry Room |
|
|
11'10 x 5'6 |
|
Main Level |
Bathroom |
|
|
3-Piece |
|
Main Level |
Ensuite |
|
|
3-Piece |
|
Main Level |
Primary Bedroom |
|
|
14'2 x 10'0 |
|
Main Level |
Eating Area |
|
|
11'10 x 9'9 |
|
Main Level |
Kitchen |
|
|
14'0 x 9'9 |
|
Main Level |
Dining Room |
|
|
12'6 x 11'7 |
|
Main Level |
Office |
|
|
12'0 x 9'6 |
|
Main Level |
Living Room |
|
|
15'0 x 17'9 |
|
Main Level |
Entrance |
|
|
11'10 x 4'10 |
|
Additional Accommodation |
Other |
|
|
10'0 x 14'6 |
|
Additional Accommodation |
Bedroom |
|
|
9'9 x 10'6 |
|
Additional Accommodation |
Bedroom |
|
|
9'8 x 10'8 |
|
Additional Accommodation |
Living Room |
|
|
11'0 x 15'4 |
|
Additional Accommodation |
Dining Room |
|
|
12'0 x 8'9 |
|
Additional Accommodation |
Kitchen |
|
|
12'2 x 8'8 |
https://www.realtor.ca/real-estate/28306499/2102-mowich-dr-sooke-saseenos



















































