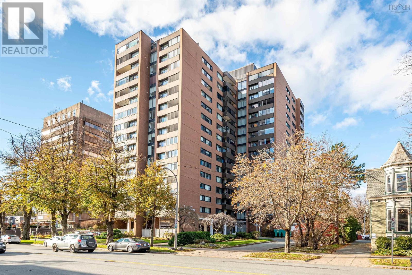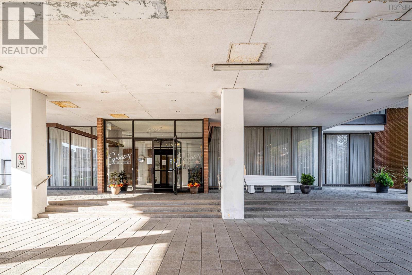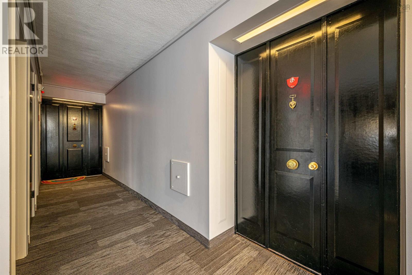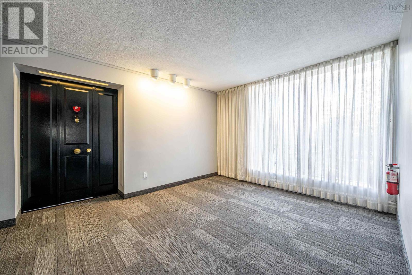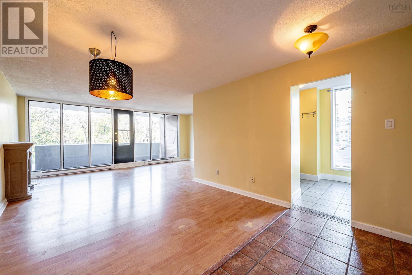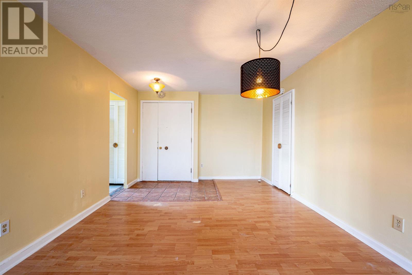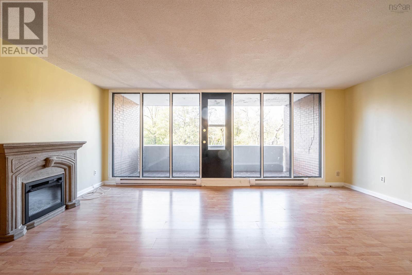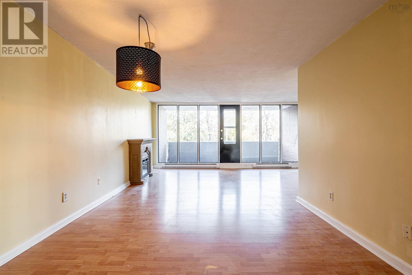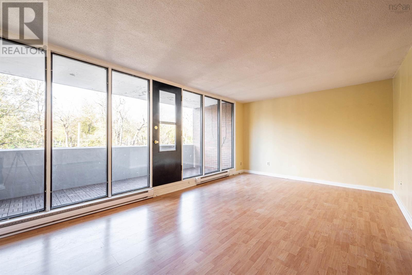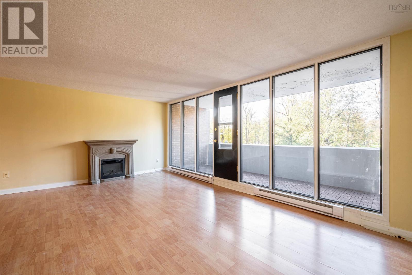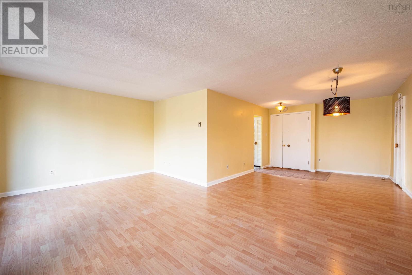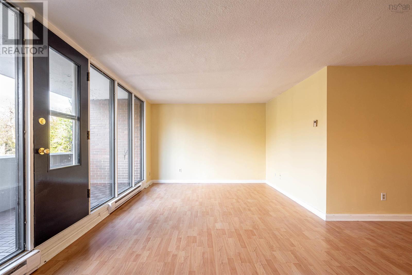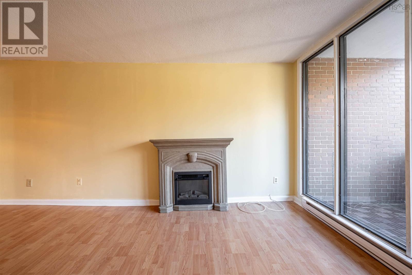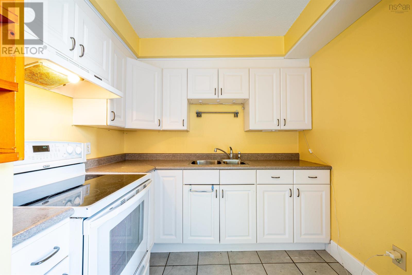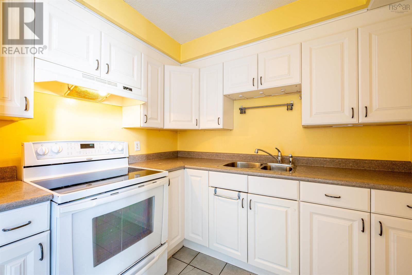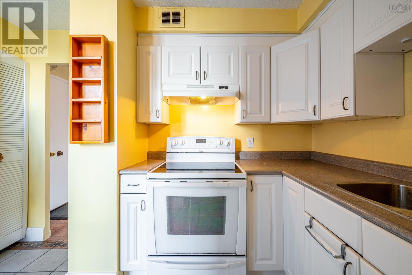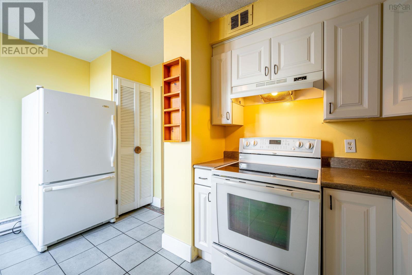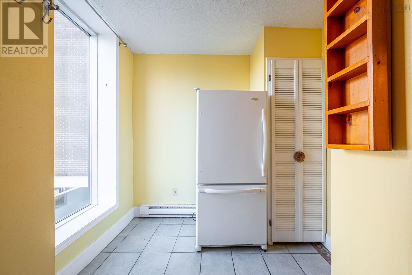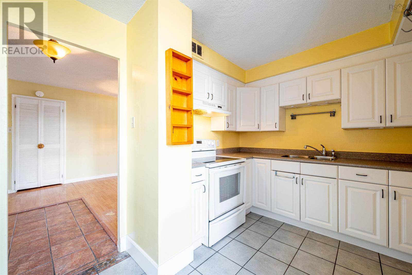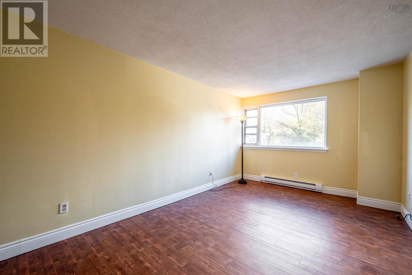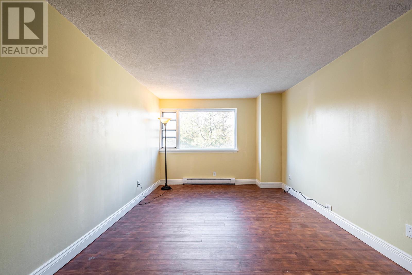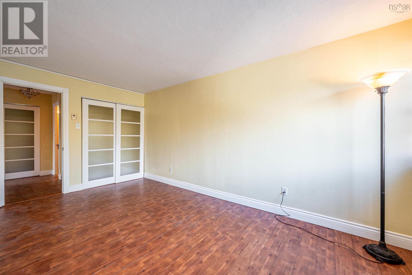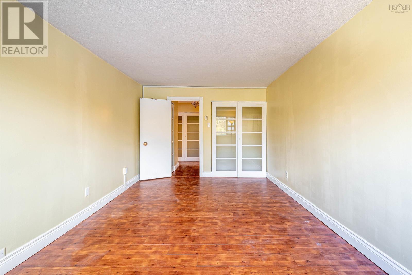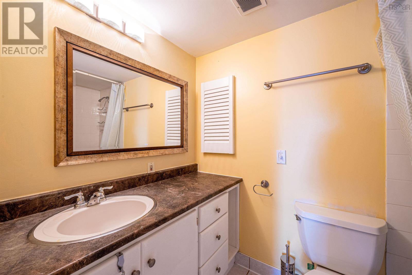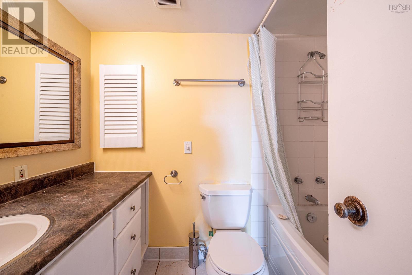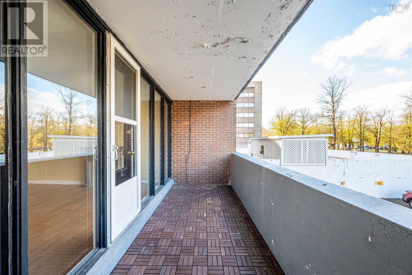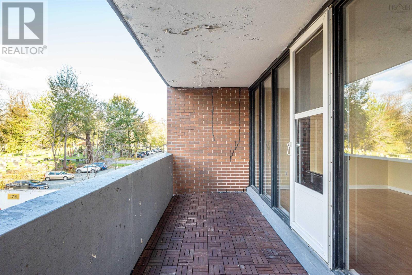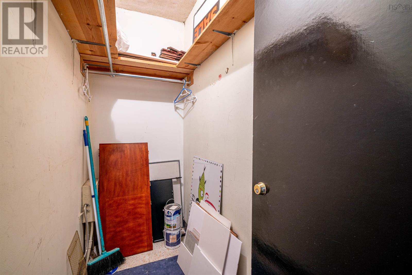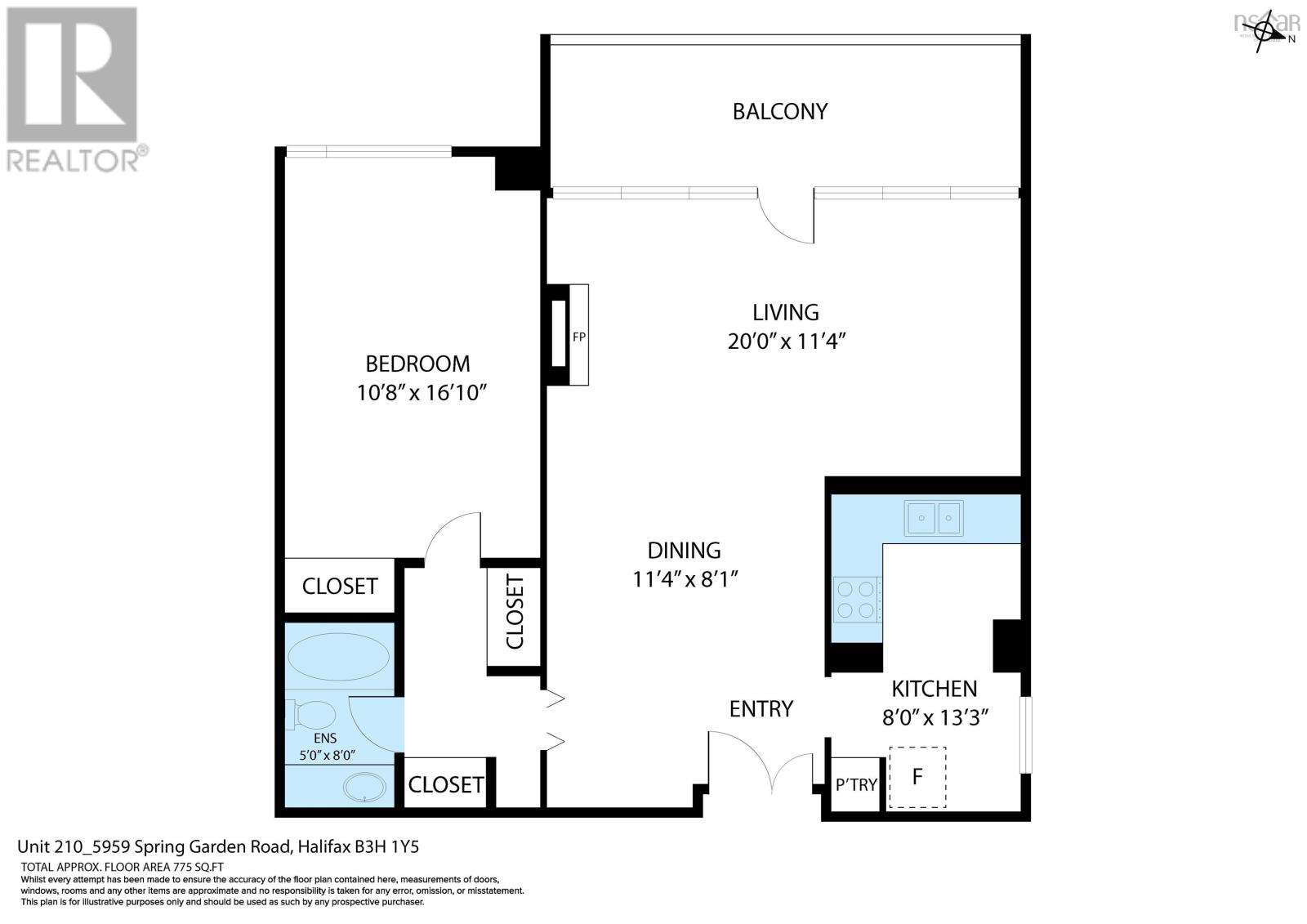1 Bedroom
1 Bathroom
804 ft2
Fireplace
$314,900Maintenance,
$550.19 Monthly
Welcome to this quiet and private corner unit on rear of building at Embassy Towers overlooking a nicely treed area which can be viewed from the ample windows in the unit. The living room with an electric fireplace opens to a large balcony. Carpet free, laminate & ceramic flooring over original parquet hardwood. Downtown Halifax living at its finest, walk to the Public Gardens, Dalhousie Medical School, Hospitals, Universities (Dalhousie, St. Mary's & Kings), the skating oval, fine restaurants, shopping & churches. There's 24 hour concierge with onsite security, swimming pool, garden terrace and ample visitor parking. Condo fee includes hot & cold water, building maintenance, pool and 24 hour concierge. There's a spacious deeded storage locker adjacent to the unit. This unit has a very nice flow with ample closet/storage space. Condo fee included: Hot & cold water, building maintenance, pool and 24 hour concierge. (id:57557)
Property Details
|
MLS® Number
|
202511639 |
|
Property Type
|
Single Family |
|
Community Name
|
Halifax |
|
Amenities Near By
|
Park, Playground, Public Transit, Shopping, Place Of Worship |
|
Community Features
|
School Bus |
|
Features
|
Balcony |
Building
|
Bathroom Total
|
1 |
|
Bedrooms Above Ground
|
1 |
|
Bedrooms Total
|
1 |
|
Appliances
|
Stove, Refrigerator |
|
Basement Type
|
None |
|
Constructed Date
|
1966 |
|
Exterior Finish
|
Brick |
|
Fireplace Present
|
Yes |
|
Flooring Type
|
Ceramic Tile, Laminate |
|
Foundation Type
|
Poured Concrete |
|
Stories Total
|
1 |
|
Size Interior
|
804 Ft2 |
|
Total Finished Area
|
804 Sqft |
|
Type
|
Apartment |
|
Utility Water
|
Municipal Water |
Parking
|
Garage
|
|
|
Underground
|
|
|
Concrete
|
|
Land
|
Acreage
|
No |
|
Land Amenities
|
Park, Playground, Public Transit, Shopping, Place Of Worship |
|
Sewer
|
Municipal Sewage System |
|
Size Total Text
|
Under 1/2 Acre |
Rooms
| Level |
Type |
Length |
Width |
Dimensions |
|
Main Level |
Living Room |
|
|
19.1x11.5 |
|
Main Level |
Kitchen |
|
|
13.3x8 |
|
Main Level |
Dining Room |
|
|
13x11.7 |
|
Main Level |
Primary Bedroom |
|
|
16.1x10.3 |
|
Main Level |
Bath (# Pieces 1-6) |
|
|
7.4x4.1 |
|
Main Level |
Storage |
|
|
7x3 |
|
Main Level |
Other |
|
|
19x5 Balcony |
https://www.realtor.ca/real-estate/28338003/210-5959-spring-garden-road-halifax-halifax

