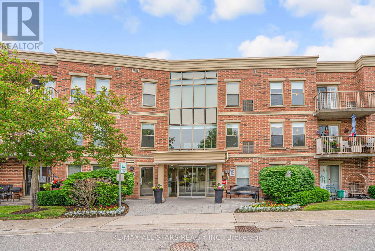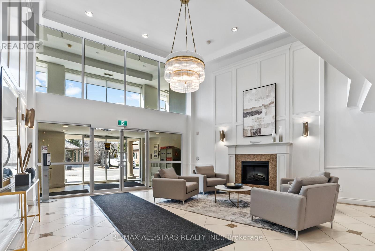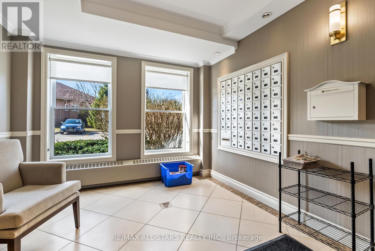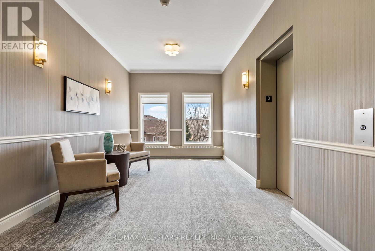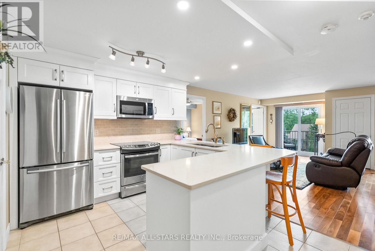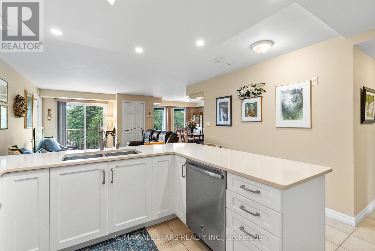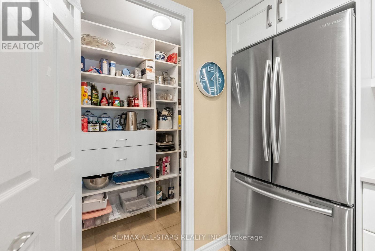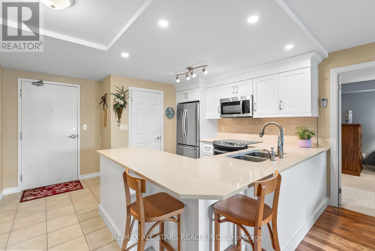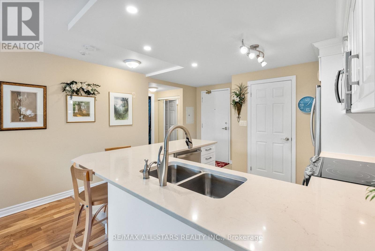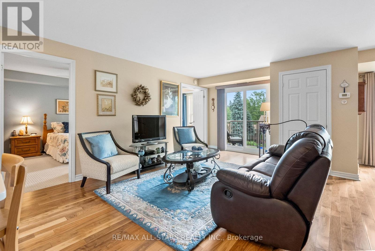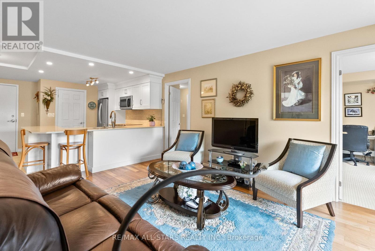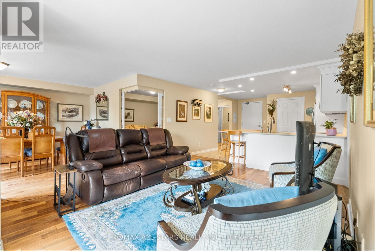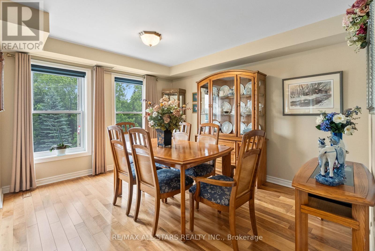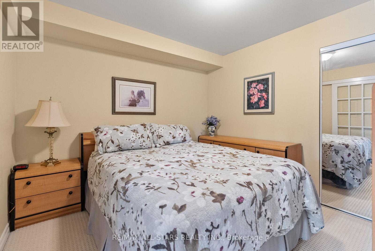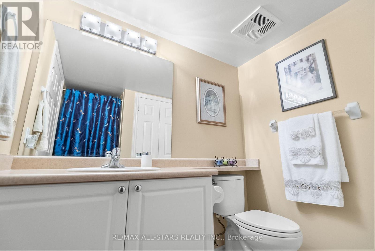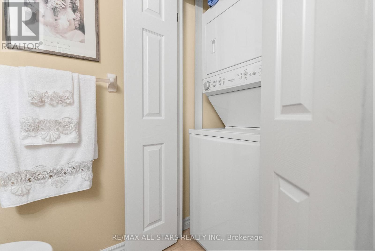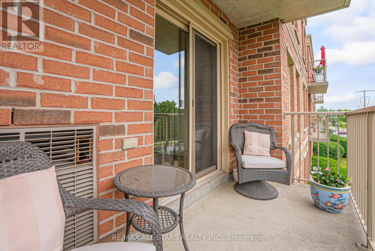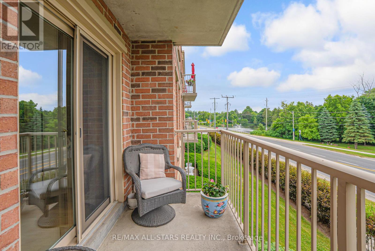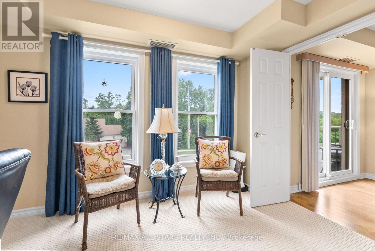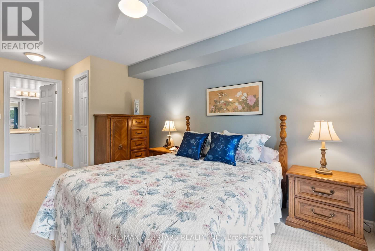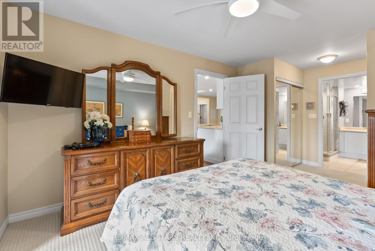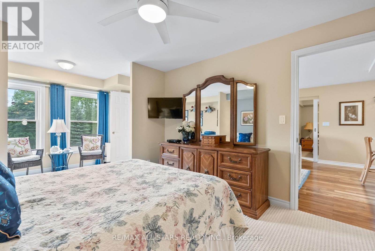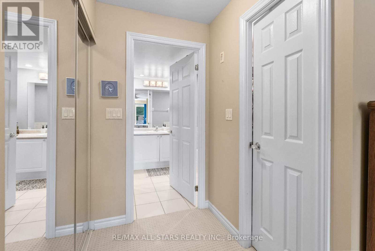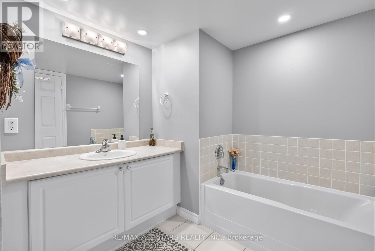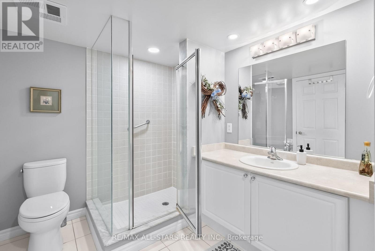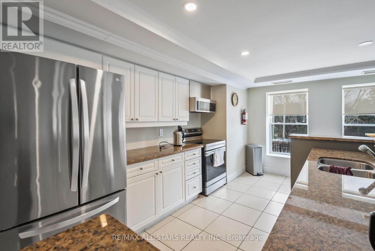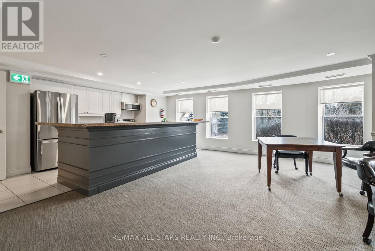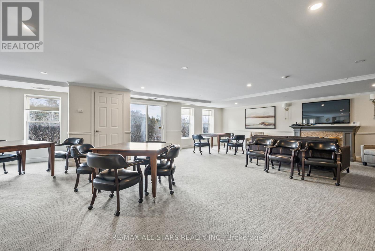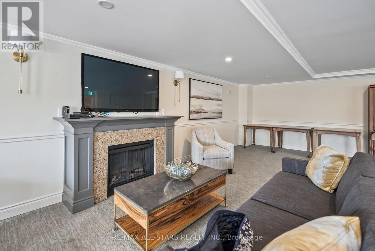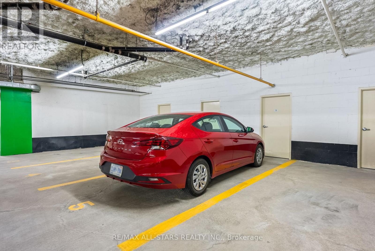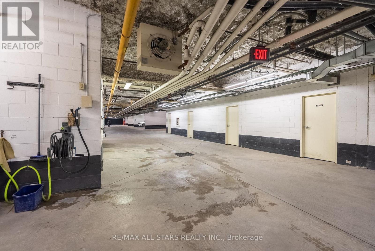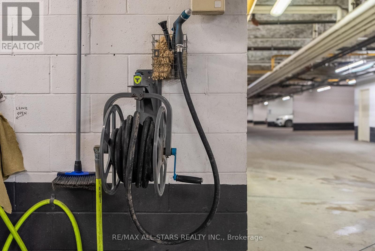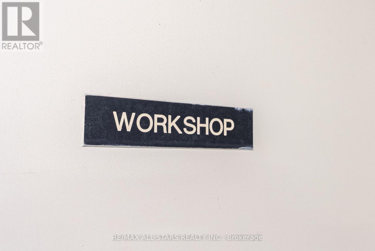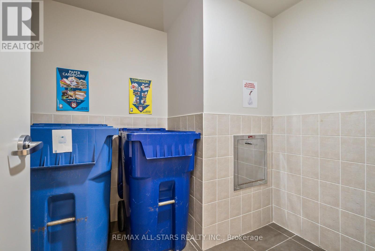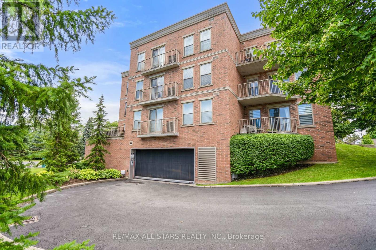2 Bedroom
2 Bathroom
1,200 - 1,399 ft2
Central Air Conditioning
Forced Air
$759,000Maintenance, Water, Common Area Maintenance, Insurance, Parking
$801.81 Monthly
Spacious & bright east-facing Bridgewater condo offering 1,223 sq.ft of open-concept living with 2 bedrooms, 2 full baths, 1 underground parking space & a walk-in storage locker located directly behind it. The beautifully updated custom kitchen features quartz countertops, stainless steel appliances, a walk-in pantry and eat-in area overlooking the generous living and dining space, perfect for gathering with family or friends. Premium double-glazed windows and a triple-glazed patio door (2016) bring in abundant natural light, provide added soundproofing, and lead to a private balcony.The spacious primary suite features two closets, a lovely sitting area, and a 4-piece ensuite with walk-in shower and separate tub. The second bedroom offers flexibility for guests, a den or office, plus a second full bath with walk-in shower. Additional features include in-unit laundry, new washer & dryer (2025). This well-managed building includes a secure entrance, updated common areas, a grand lobby, party room with kitchen, car wash station, workshop, garbage chutes on every floor, visitor parking, and a beautiful outdoor patio with gazebo and BBQ. Located in the heart of Uxbridge, you're just a short walk to groceries, pharmacy, the hospital, medical centre, and public transit. (id:57557)
Property Details
|
MLS® Number
|
N12256597 |
|
Property Type
|
Single Family |
|
Community Name
|
Uxbridge |
|
Amenities Near By
|
Hospital, Place Of Worship, Public Transit |
|
Community Features
|
Pet Restrictions |
|
Features
|
Balcony, In Suite Laundry |
|
Parking Space Total
|
1 |
Building
|
Bathroom Total
|
2 |
|
Bedrooms Above Ground
|
2 |
|
Bedrooms Total
|
2 |
|
Age
|
16 To 30 Years |
|
Amenities
|
Car Wash, Party Room, Visitor Parking, Storage - Locker |
|
Appliances
|
Dishwasher, Dryer, Microwave, Stove, Washer, Window Coverings, Refrigerator |
|
Cooling Type
|
Central Air Conditioning |
|
Exterior Finish
|
Brick |
|
Fire Protection
|
Security System |
|
Flooring Type
|
Carpeted |
|
Heating Fuel
|
Natural Gas |
|
Heating Type
|
Forced Air |
|
Size Interior
|
1,200 - 1,399 Ft2 |
|
Type
|
Apartment |
Parking
Land
|
Acreage
|
No |
|
Land Amenities
|
Hospital, Place Of Worship, Public Transit |
Rooms
| Level |
Type |
Length |
Width |
Dimensions |
|
Main Level |
Kitchen |
5.18 m |
4.17 m |
5.18 m x 4.17 m |
|
Main Level |
Living Room |
4.05 m |
5.04 m |
4.05 m x 5.04 m |
|
Main Level |
Dining Room |
3.16 m |
3.75 m |
3.16 m x 3.75 m |
|
Main Level |
Primary Bedroom |
3.2 m |
5.36 m |
3.2 m x 5.36 m |
|
Main Level |
Bedroom 2 |
3.06 m |
3.02 m |
3.06 m x 3.02 m |
https://www.realtor.ca/real-estate/28545902/210-22-james-hill-court-uxbridge-uxbridge

