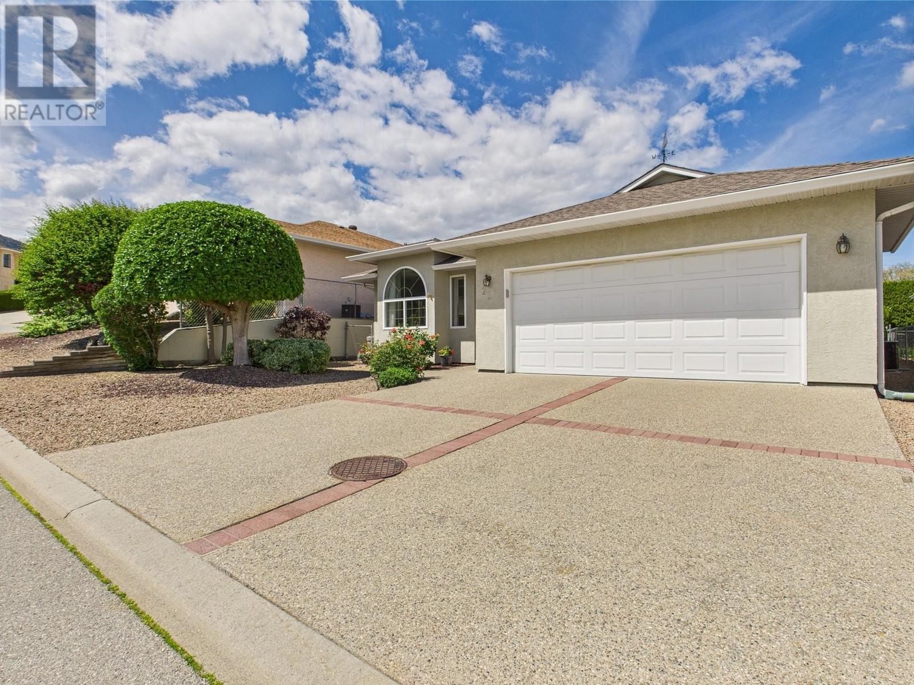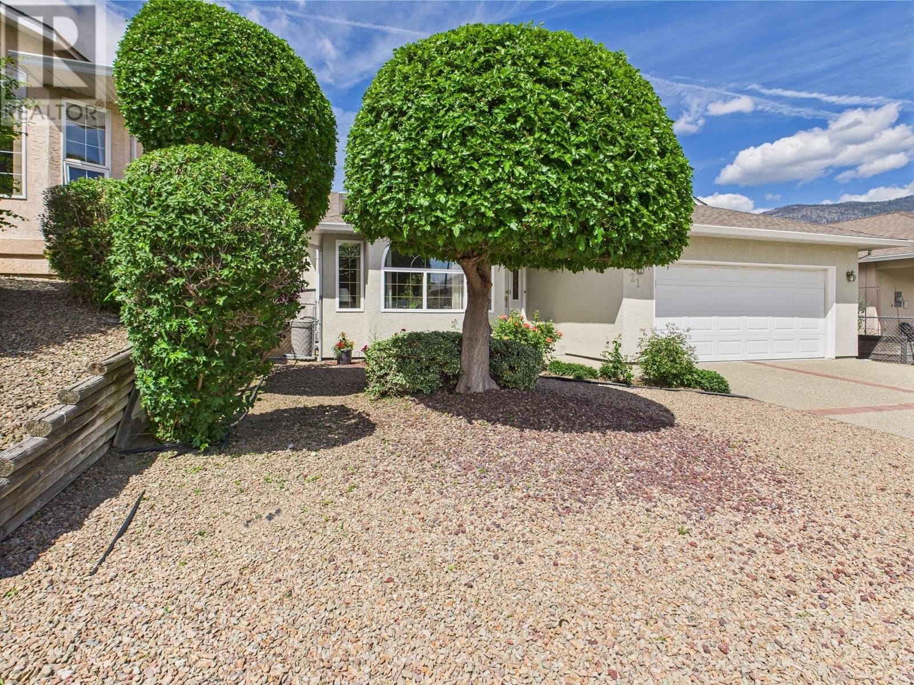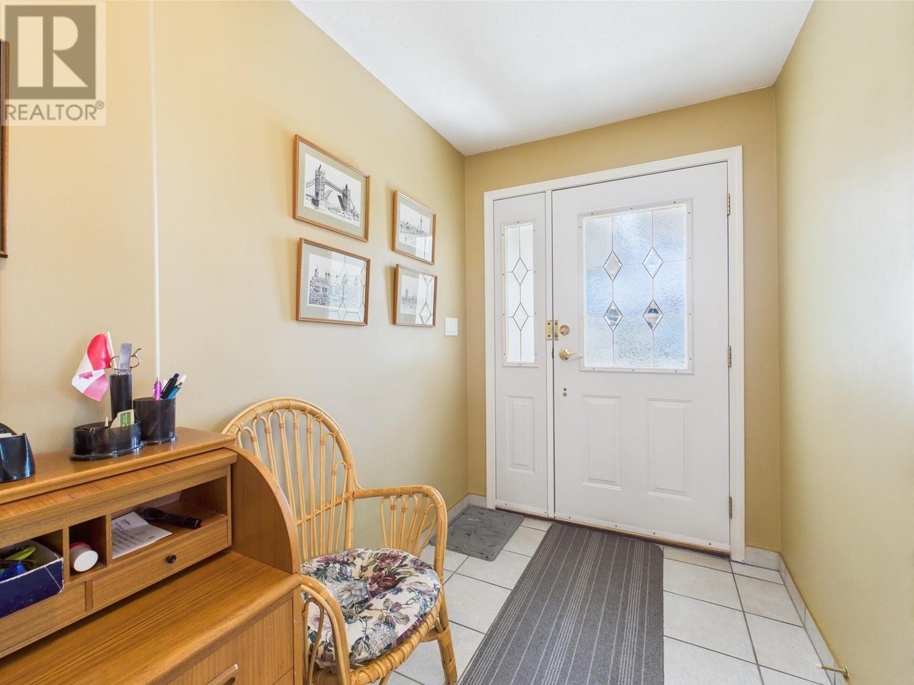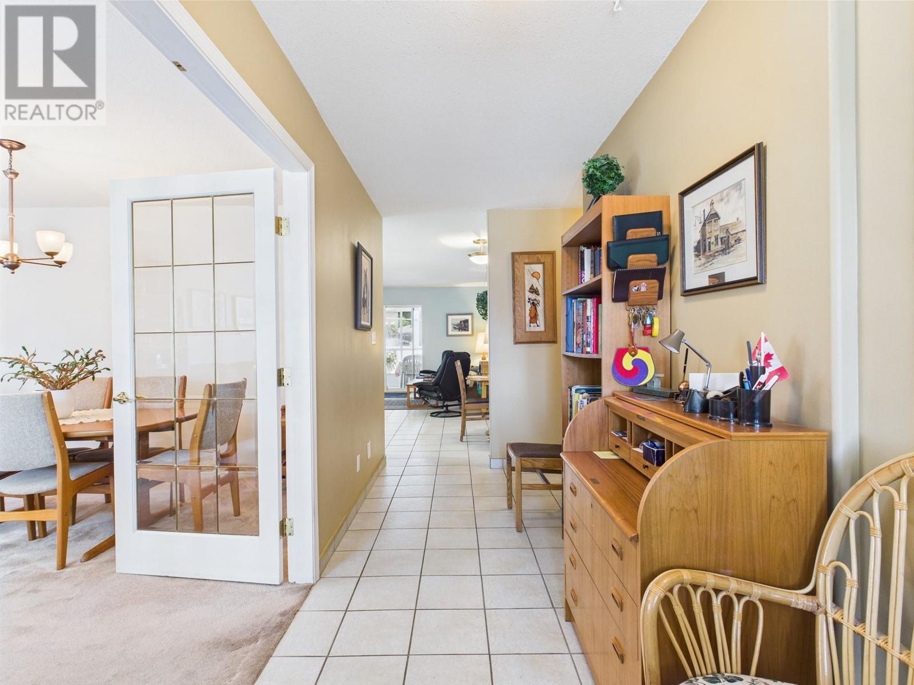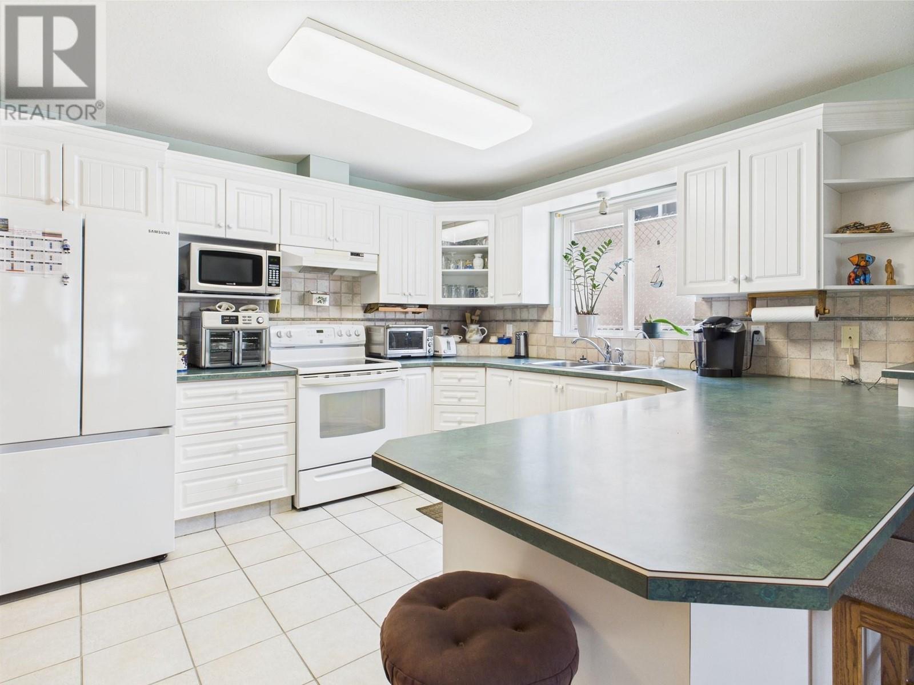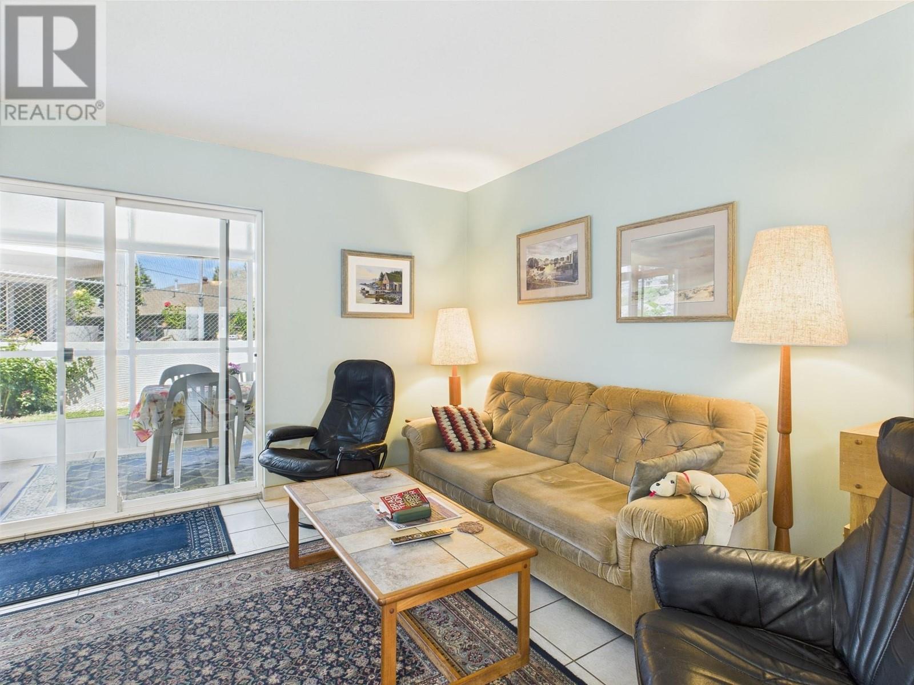3 Bedroom
2 Bathroom
1,590 ft2
Ranch
Fireplace
Central Air Conditioning
Forced Air, See Remarks
$649,000
Welcome to 21 Sandpiper Place—a beautifully maintained one-level home in one of Osoyoos’ most central and walkable neighbourhoods. Located on a quiet cul-de-sac, you’re just steps from downtown, beaches, parks, the elementary school, curling club, and hockey arena. Featuring 3 bedrooms and 2 bathrooms, this home blends comfort and character with imported tile, glass block accents, a marble gas fireplace, and a skylight that fills the space with natural light. The layout is open and functional, with roughed-in central vac, an attached double garage, and an EV charger included for your electric vehicle. The roof is in excellent condition, and the street leading in is currently being freshly repaved—adding to curb appeal and long-term value. Well cared for and move-in ready, this home is priced right at the current assessed value. A rare find in a location that truly offers it all. (id:57557)
Property Details
|
MLS® Number
|
10348245 |
|
Property Type
|
Single Family |
|
Neigbourhood
|
Osoyoos |
|
Parking Space Total
|
2 |
Building
|
Bathroom Total
|
2 |
|
Bedrooms Total
|
3 |
|
Architectural Style
|
Ranch |
|
Constructed Date
|
1997 |
|
Construction Style Attachment
|
Detached |
|
Cooling Type
|
Central Air Conditioning |
|
Exterior Finish
|
Stucco |
|
Fireplace Fuel
|
Gas |
|
Fireplace Present
|
Yes |
|
Fireplace Type
|
Unknown |
|
Heating Type
|
Forced Air, See Remarks |
|
Roof Material
|
Asphalt Shingle |
|
Roof Style
|
Unknown |
|
Stories Total
|
1 |
|
Size Interior
|
1,590 Ft2 |
|
Type
|
House |
|
Utility Water
|
Municipal Water |
Parking
Land
|
Acreage
|
No |
|
Sewer
|
Municipal Sewage System |
|
Size Irregular
|
0.1 |
|
Size Total
|
0.1 Ac|under 1 Acre |
|
Size Total Text
|
0.1 Ac|under 1 Acre |
|
Zoning Type
|
Unknown |
Rooms
| Level |
Type |
Length |
Width |
Dimensions |
|
Main Level |
Primary Bedroom |
|
|
11'7'' x 13'6'' |
|
Main Level |
Bedroom |
|
|
10'3'' x 9'7'' |
|
Main Level |
Bedroom |
|
|
11' x 10'6'' |
|
Main Level |
Laundry Room |
|
|
7' x 9'1'' |
|
Main Level |
Kitchen |
|
|
17'6'' x 11'2'' |
|
Main Level |
Family Room |
|
|
17'6'' x 10'5'' |
|
Main Level |
4pc Bathroom |
|
|
Measurements not available |
|
Main Level |
4pc Ensuite Bath |
|
|
Measurements not available |
|
Main Level |
Living Room |
|
|
8'10'' x 16'5'' |
|
Main Level |
Dining Room |
|
|
8'10'' x 11'11'' |
|
Main Level |
Foyer |
|
|
17'2'' x 5'7'' |
https://www.realtor.ca/real-estate/28328462/21-sandpiper-place-osoyoos-osoyoos

