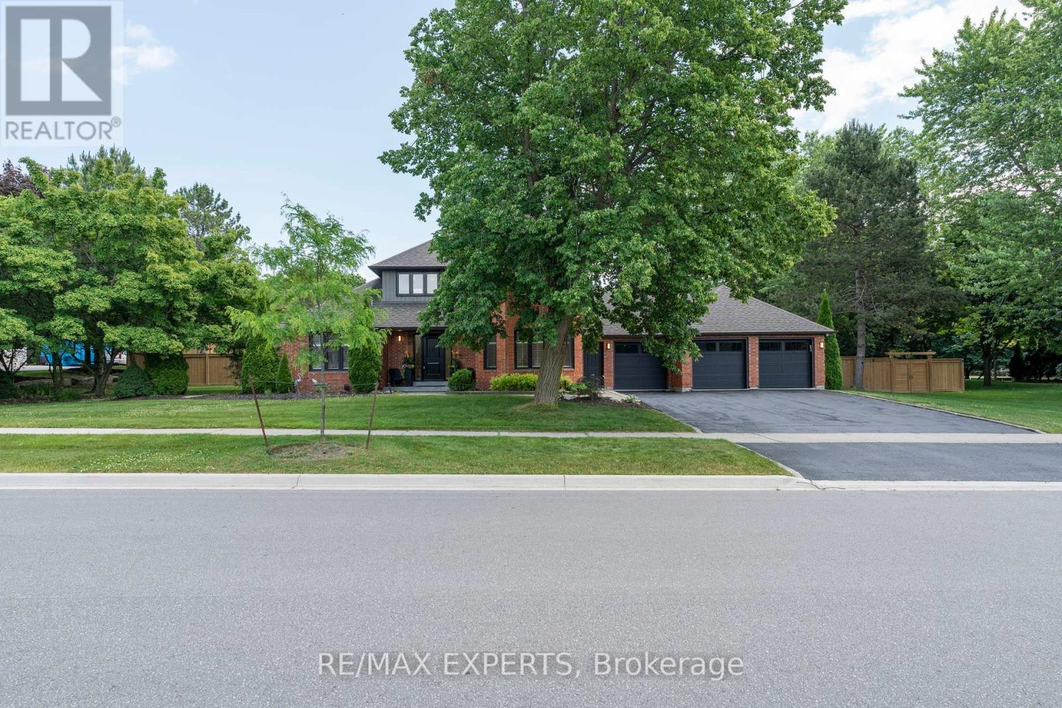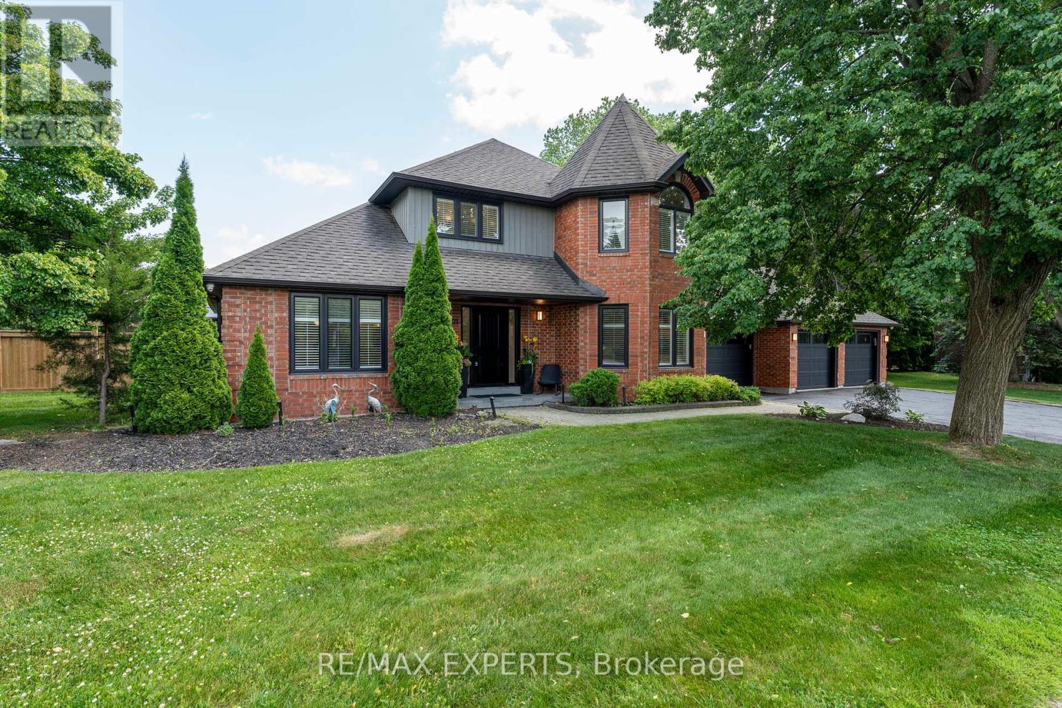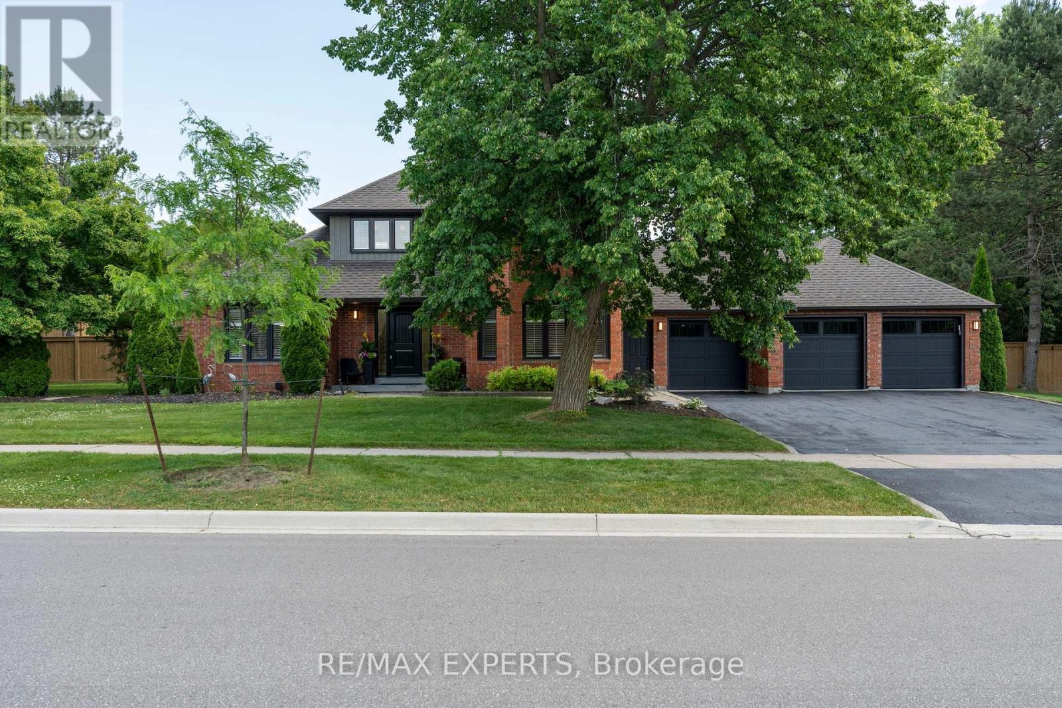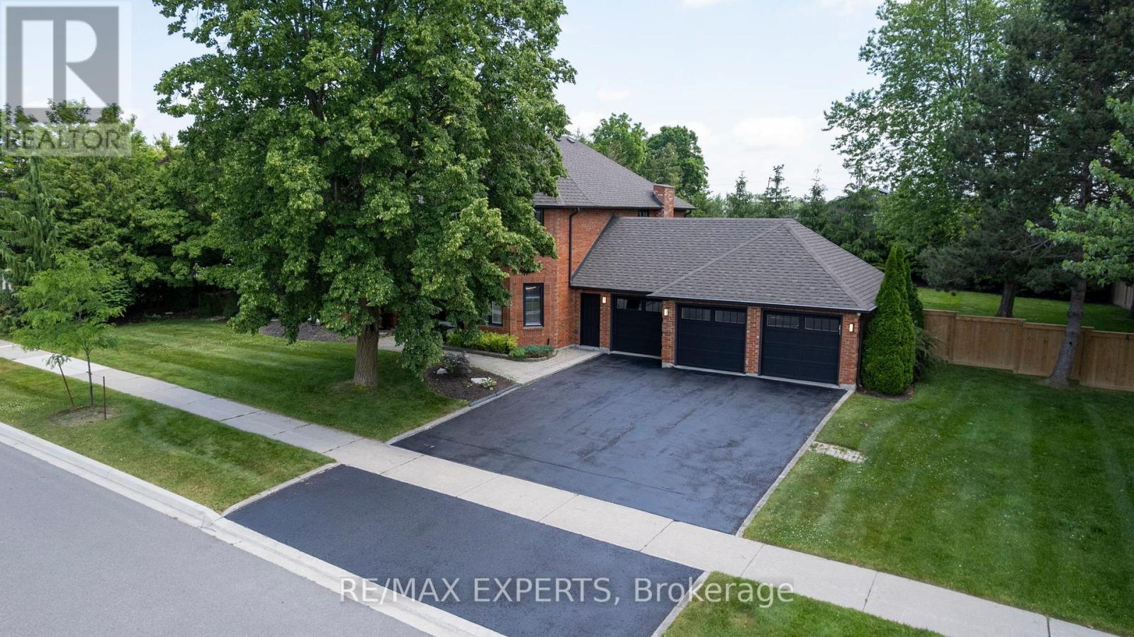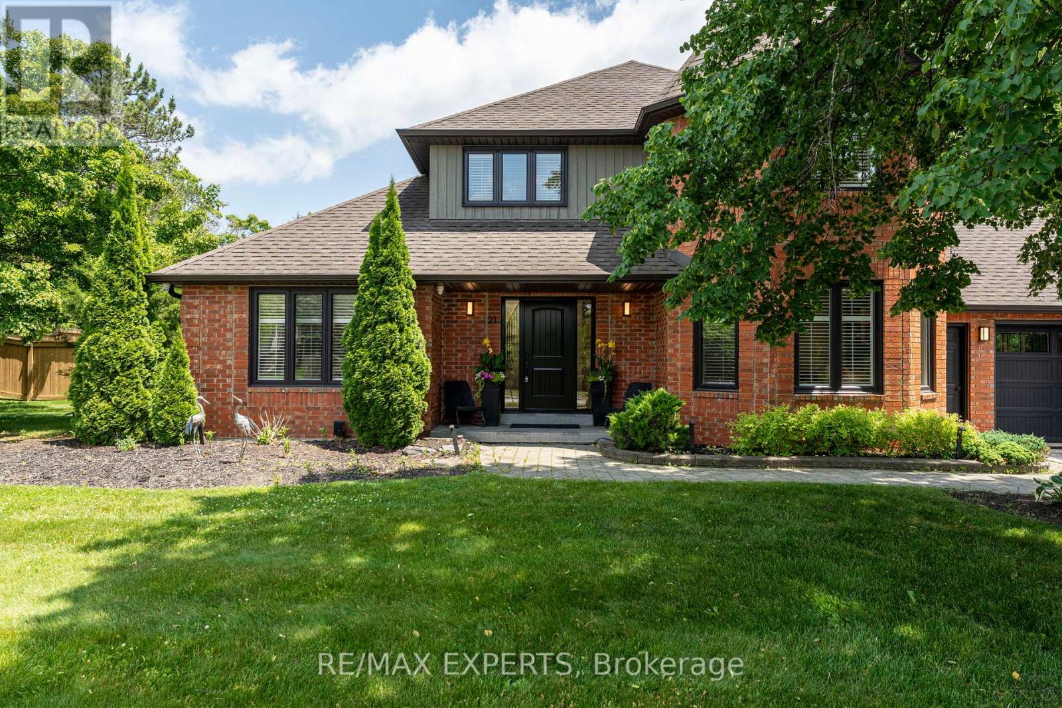5 Bedroom
3 Bathroom
2,500 - 3,000 ft2
Fireplace
Central Air Conditioning
Forced Air
$2,599,000
Fully Renovated Designer Home Situated On A Premium 1/2 Acre Lot In Nobleton's Exclusive Family Friendly Shear down Estates. Functional & Airy Main Floor Features A Formal Living Room W/Built In Gas Fireplace, Separate Home Office, Oversized Chef's Kitchen W/Wet Bar, Massive Island & Eat In Breakfast Area W/Walkout to Resort Size Newly Fenced Backyard Oasis. Huge Mud Room W/Built-In Closet Organizers & Walk-Out To 3 Car Wide Oversized Garage. Gleaming New Oak Staircase W/Brand New Skylight Leads To Spacious 2nd Floor Presenting A Primary Bedroom W/Built-In His & Her Closets, Chevron Laid Flooring, A Sitting Area & Spa Inspired Ensuite; 3Great Sized Bedrooms W/Large Windows & Double Closets & Stunning Bathroom W/Walk-In Shower. Entertainer's Delight Finished Basement Offers An Exercise Space, Man's Cave & 5th Bedroom. (id:57557)
Property Details
|
MLS® Number
|
N12245699 |
|
Property Type
|
Single Family |
|
Community Name
|
Nobleton |
|
Amenities Near By
|
Park, Place Of Worship, Schools |
|
Community Features
|
School Bus |
|
Features
|
Carpet Free |
|
Parking Space Total
|
9 |
Building
|
Bathroom Total
|
3 |
|
Bedrooms Above Ground
|
4 |
|
Bedrooms Below Ground
|
1 |
|
Bedrooms Total
|
5 |
|
Amenities
|
Fireplace(s) |
|
Appliances
|
Oven - Built-in, Central Vacuum, Range, Water Softener, Cooktop, Dishwasher, Dryer, Microwave, Oven, Washer, Window Coverings, Refrigerator |
|
Basement Development
|
Finished |
|
Basement Type
|
N/a (finished) |
|
Construction Style Attachment
|
Detached |
|
Cooling Type
|
Central Air Conditioning |
|
Exterior Finish
|
Brick |
|
Fireplace Present
|
Yes |
|
Flooring Type
|
Hardwood, Tile |
|
Foundation Type
|
Concrete |
|
Half Bath Total
|
1 |
|
Heating Fuel
|
Natural Gas |
|
Heating Type
|
Forced Air |
|
Stories Total
|
2 |
|
Size Interior
|
2,500 - 3,000 Ft2 |
|
Type
|
House |
|
Utility Water
|
Municipal Water |
Parking
Land
|
Acreage
|
No |
|
Fence Type
|
Fenced Yard |
|
Land Amenities
|
Park, Place Of Worship, Schools |
|
Sewer
|
Sanitary Sewer |
|
Size Depth
|
164 Ft |
|
Size Frontage
|
157 Ft ,7 In |
|
Size Irregular
|
157.6 X 164 Ft ; 163.95ft X 157.61ft X 161.37ft X 160.90f |
|
Size Total Text
|
157.6 X 164 Ft ; 163.95ft X 157.61ft X 161.37ft X 160.90f |
Rooms
| Level |
Type |
Length |
Width |
Dimensions |
|
Second Level |
Primary Bedroom |
|
|
Measurements not available |
|
Second Level |
Bedroom 2 |
|
|
Measurements not available |
|
Second Level |
Bedroom 3 |
|
|
Measurements not available |
|
Second Level |
Bedroom 4 |
|
|
Measurements not available |
|
Basement |
Recreational, Games Room |
|
|
Measurements not available |
|
Basement |
Bedroom 5 |
|
|
Measurements not available |
|
Main Level |
Living Room |
|
|
Measurements not available |
|
Main Level |
Dining Room |
|
|
Measurements not available |
|
Main Level |
Kitchen |
|
|
Measurements not available |
|
Main Level |
Eating Area |
|
|
Measurements not available |
|
Main Level |
Office |
|
|
Measurements not available |
|
Main Level |
Mud Room |
|
|
Measurements not available |
https://www.realtor.ca/real-estate/28521646/21-mccutcheon-avenue-king-nobleton-nobleton

