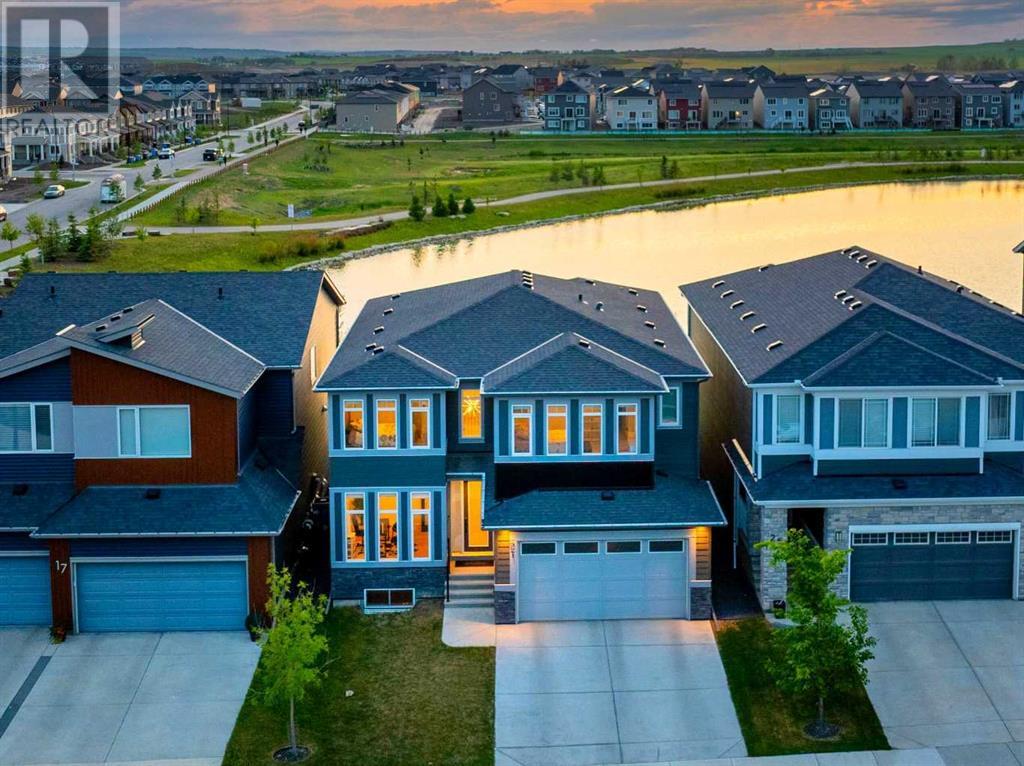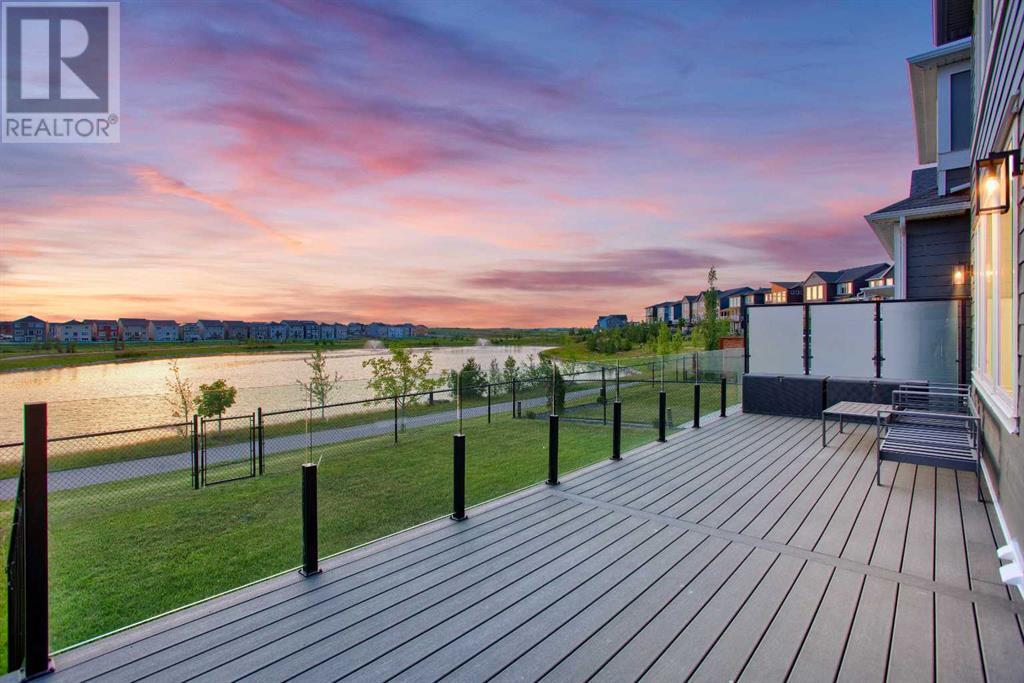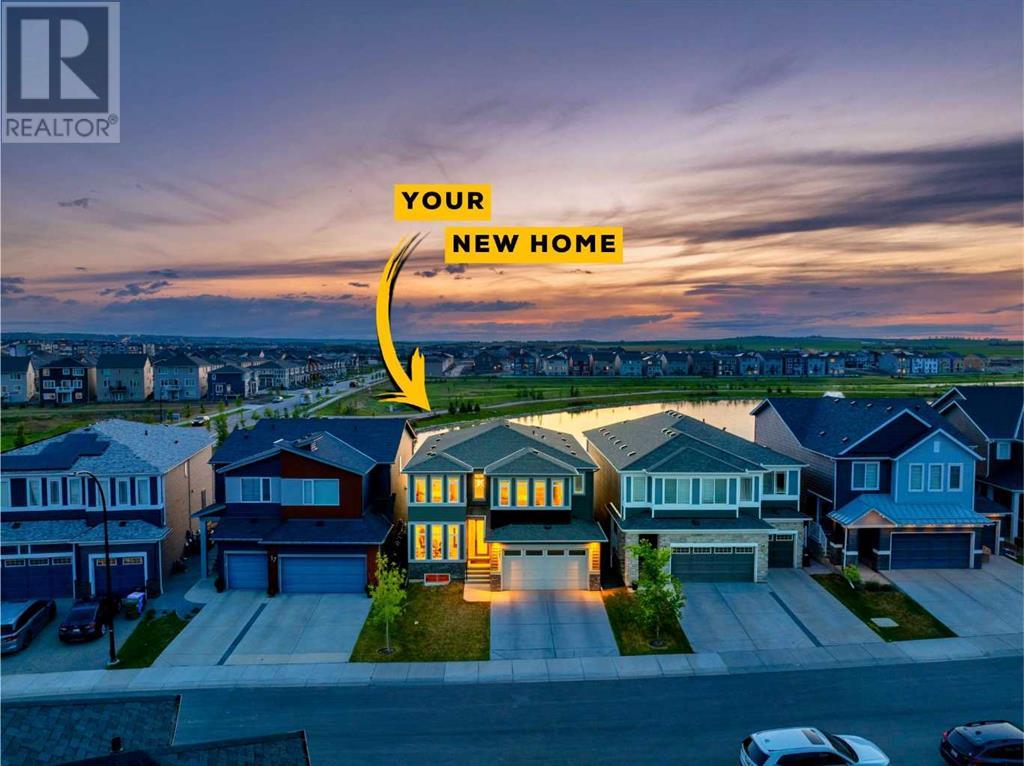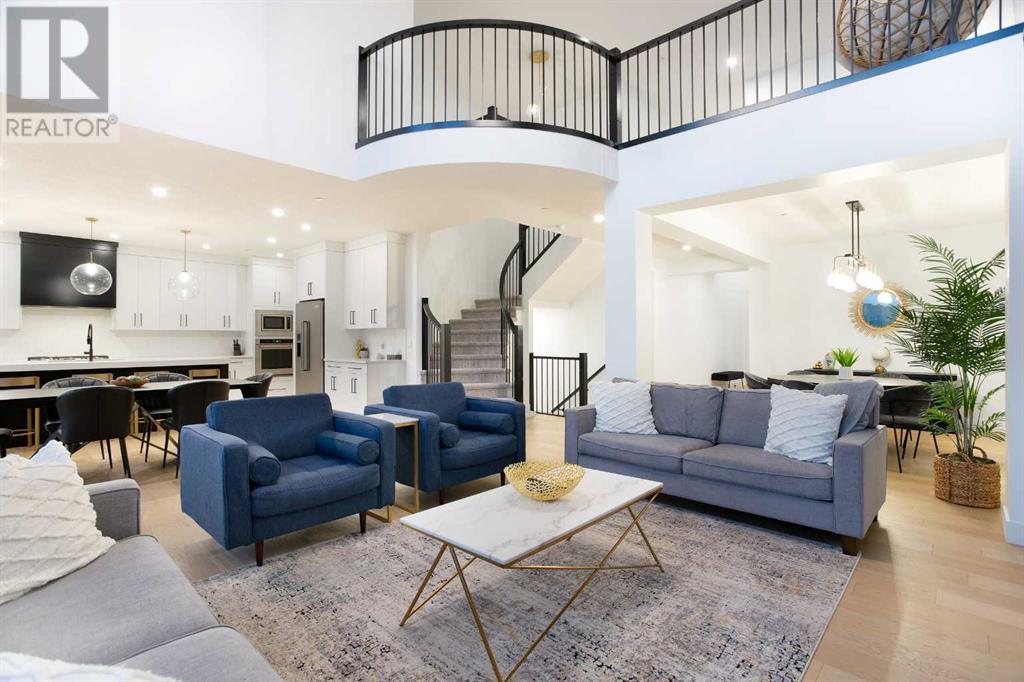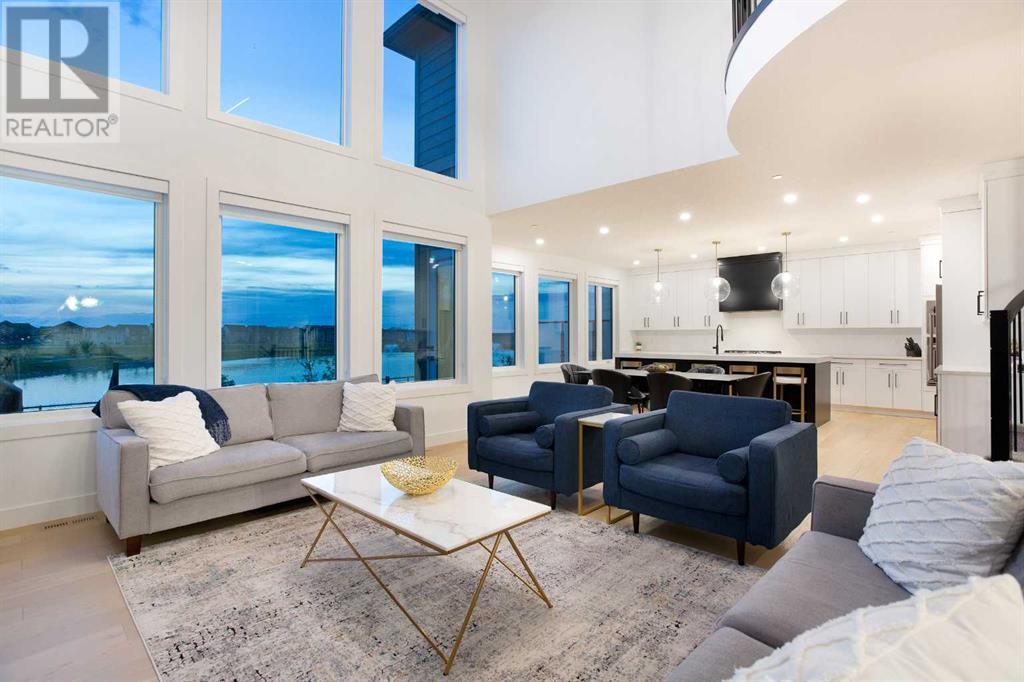3 Bedroom
4 Bathroom
3,206 ft2
Fireplace
Central Air Conditioning
Forced Air
$1,275,000
Check out the stunning video for this luxury home! NW Luxury Pond-Backed Home | 3205 SQFT | Morrison Built | $100K+ in Upgrades | 3 Bed + 3.5 Bath | Open-to-Below | Full-Width Composite Deck | Oversized Double Garage + Hardie Board SidingWelcome to 21 Lucas Cove NW — a stunning Morrison-built west facing estate backing directly onto the pond in Calgary’s thriving community of NW Livingston. Boasting over $100,000 in premium upgrades, this 3,205 sq ft luxury home blends high-end design, quality craftsmanship, and exceptional attention to detail.Curb appeal shines with Iron grey Hardie board siding and an inviting modern exterior. Inside, the open-to-below design makes an immediate statement — flooding the home with natural light and showcasing picturesque water views.The chef-inspired kitchen is as functional as it is beautiful, featuring upgraded finishes, a walk-through pantry with coffee nook, and an effortless connection to the main living space. Step outside to your full-width composite deck with topless glass railing, offering uninterrupted views of the tranquil pond — an ideal setting for relaxing or entertaining.Upstairs features three spacious bedrooms including a luxurious primary retreat and a second bedroom with its own private ensuite and walk-in closet — perfect for guests, teens, or multi-generational living. A third bedroom and additional full bath complete the upper level. The oversized double attached garage adds convenience and storage.Located in the vibrant, amenity-rich community of Livingston, you’ll enjoy access to the 35,000 sq. ft. Livingston Hub with a skating rink, gymnasium, splash park, and community events. With future LRT service, schools, parks, and shopping nearby, this is a location designed for growth and lifestyle.Luxury. Comfort. Unmatched Views. This is pond-side living at its finest. (id:57557)
Property Details
|
MLS® Number
|
A2229144 |
|
Property Type
|
Single Family |
|
Neigbourhood
|
Livingston |
|
Community Name
|
Livingston |
|
Amenities Near By
|
Park, Playground, Schools, Shopping |
|
Features
|
See Remarks, Other, No Neighbours Behind |
|
Parking Space Total
|
4 |
|
Plan
|
1910899 |
|
View Type
|
View |
Building
|
Bathroom Total
|
4 |
|
Bedrooms Above Ground
|
3 |
|
Bedrooms Total
|
3 |
|
Amenities
|
Other |
|
Appliances
|
Washer, Refrigerator, Dishwasher, Stove, Dryer, Window Coverings |
|
Basement Development
|
Unfinished |
|
Basement Type
|
Full (unfinished) |
|
Constructed Date
|
2021 |
|
Construction Style Attachment
|
Detached |
|
Cooling Type
|
Central Air Conditioning |
|
Exterior Finish
|
Composite Siding |
|
Fireplace Present
|
Yes |
|
Fireplace Total
|
1 |
|
Flooring Type
|
Carpeted, Ceramic Tile, Vinyl, Wood |
|
Foundation Type
|
Poured Concrete |
|
Half Bath Total
|
1 |
|
Heating Type
|
Forced Air |
|
Stories Total
|
2 |
|
Size Interior
|
3,206 Ft2 |
|
Total Finished Area
|
3205.54 Sqft |
|
Type
|
House |
Parking
|
Attached Garage
|
2 |
|
Oversize
|
|
Land
|
Acreage
|
No |
|
Fence Type
|
Fence |
|
Land Amenities
|
Park, Playground, Schools, Shopping |
|
Size Depth
|
34.99 M |
|
Size Frontage
|
12.6 M |
|
Size Irregular
|
441.00 |
|
Size Total
|
441 M2|4,051 - 7,250 Sqft |
|
Size Total Text
|
441 M2|4,051 - 7,250 Sqft |
|
Surface Water
|
Creek Or Stream |
|
Zoning Description
|
R-g |
Rooms
| Level |
Type |
Length |
Width |
Dimensions |
|
Main Level |
Kitchen |
|
|
19.92 Ft x 18.92 Ft |
|
Main Level |
Pantry |
|
|
11.17 Ft x 6.08 Ft |
|
Main Level |
Dining Room |
|
|
15.58 Ft x 14.42 Ft |
|
Main Level |
Living Room |
|
|
16.00 Ft x 15.92 Ft |
|
Main Level |
Office |
|
|
11.92 Ft x 9.92 Ft |
|
Main Level |
Other |
|
|
6.00 Ft x 5.83 Ft |
|
Main Level |
Foyer |
|
|
15.50 Ft x 5.25 Ft |
|
Main Level |
2pc Bathroom |
|
|
5.42 Ft x 5.00 Ft |
|
Upper Level |
Family Room |
|
|
15.42 Ft x 14.00 Ft |
|
Upper Level |
Laundry Room |
|
|
12.17 Ft x 6.67 Ft |
|
Upper Level |
Primary Bedroom |
|
|
18.92 Ft x 13.92 Ft |
|
Upper Level |
Bedroom |
|
|
13.92 Ft x 13.25 Ft |
|
Upper Level |
Bedroom |
|
|
11.42 Ft x 9.92 Ft |
|
Upper Level |
Other |
|
|
13.17 Ft x 7.67 Ft |
|
Upper Level |
5pc Bathroom |
|
|
14.58 Ft x 9.33 Ft |
|
Upper Level |
4pc Bathroom |
|
|
9.83 Ft x 4.92 Ft |
|
Upper Level |
4pc Bathroom |
|
|
12.33 Ft x 4.92 Ft |
https://www.realtor.ca/real-estate/28524242/21-lucas-cove-nw-calgary-livingston

