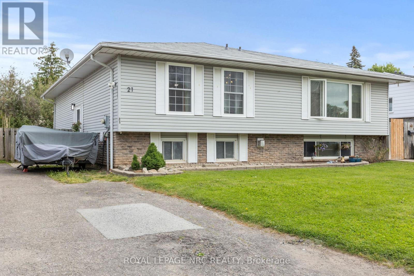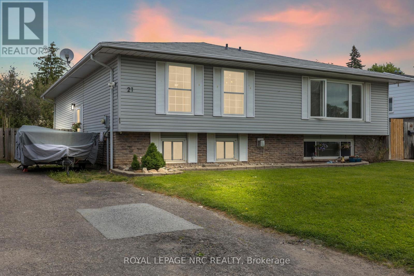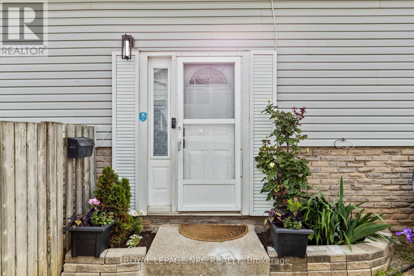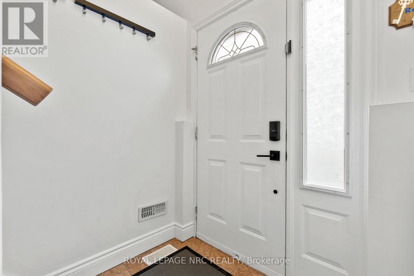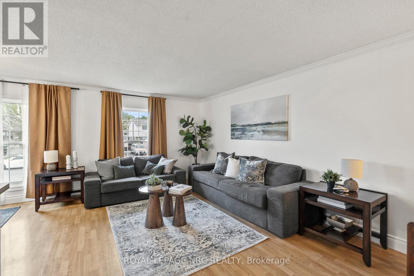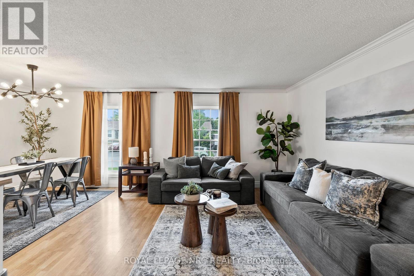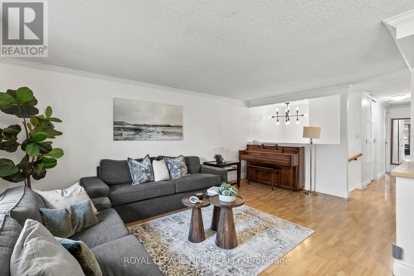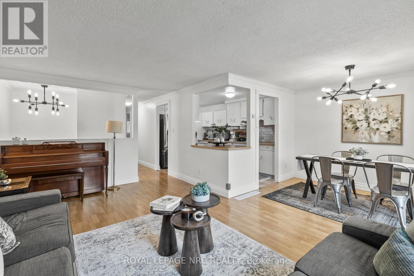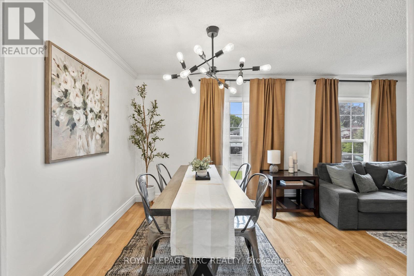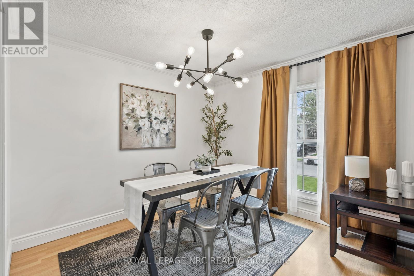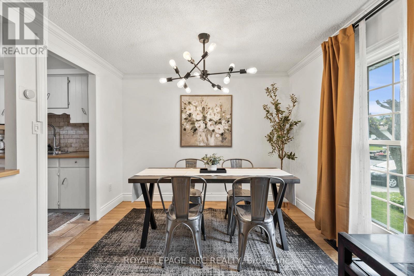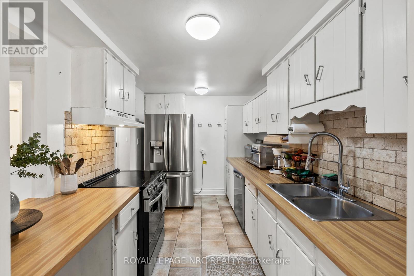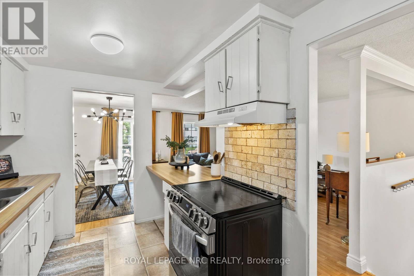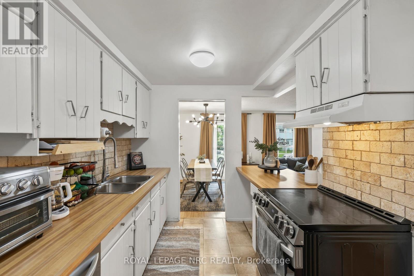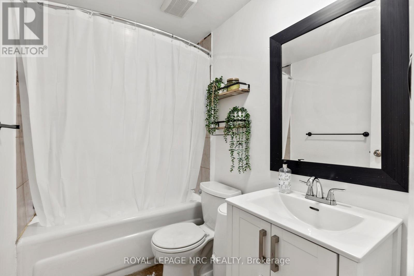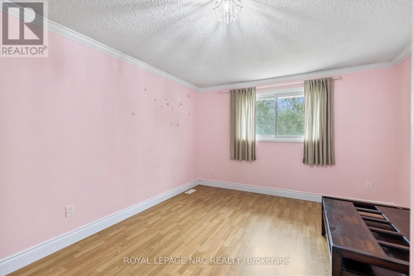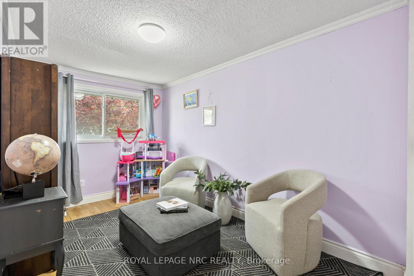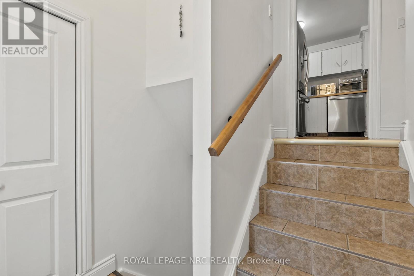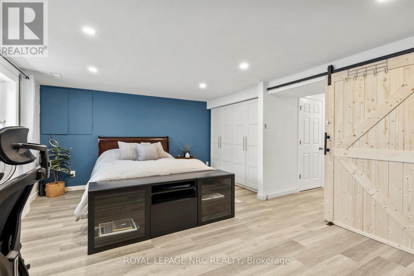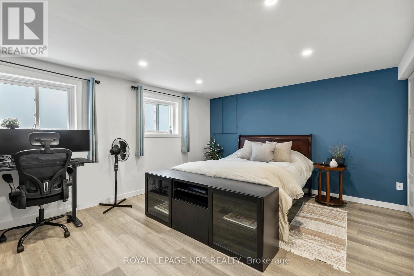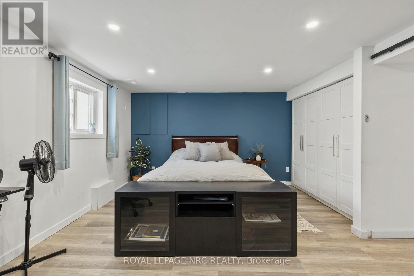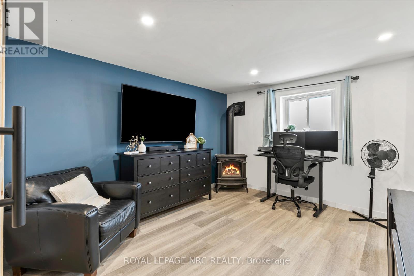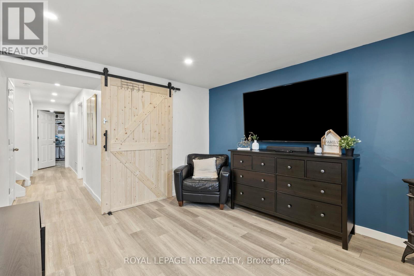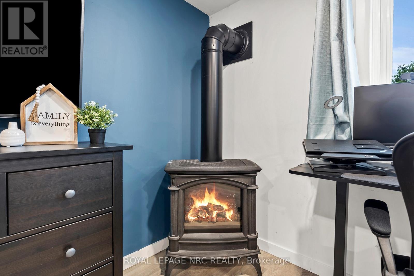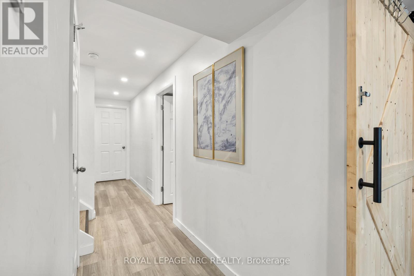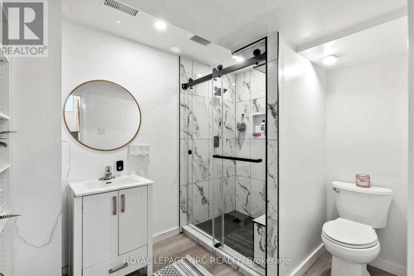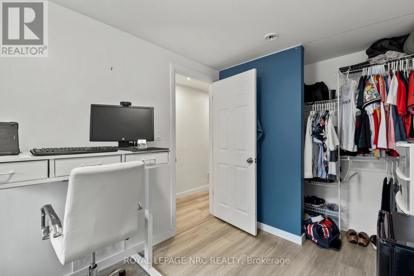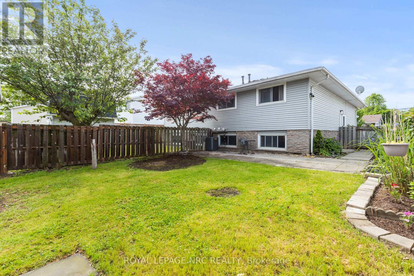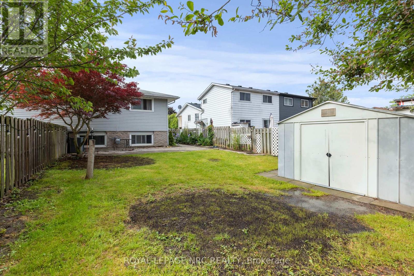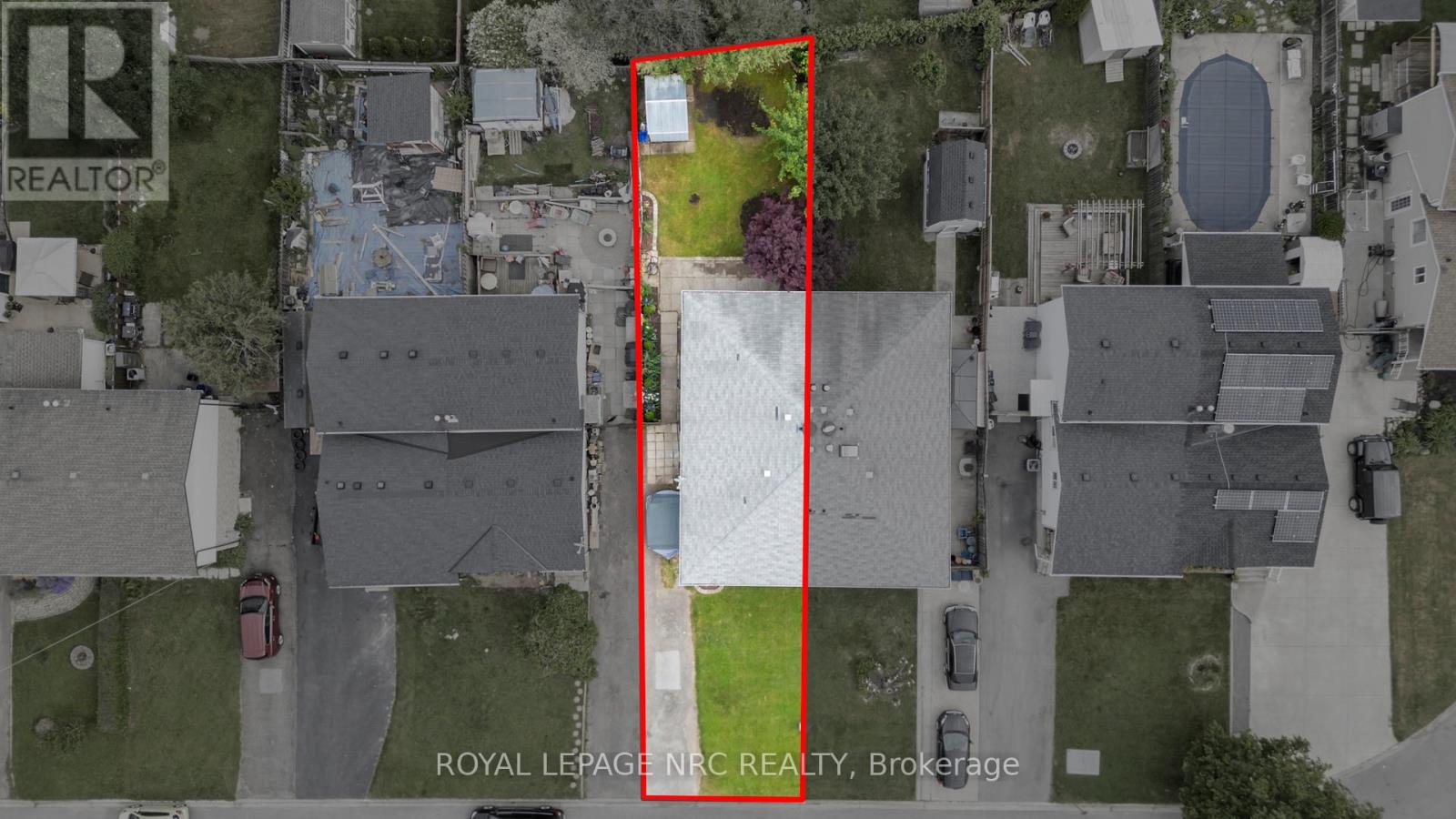4 Bedroom
2 Bathroom
700 - 1,100 ft2
Raised Bungalow
Fireplace
Central Air Conditioning
Forced Air
$534,900
Step inside to discover a bright, freshly painted interior (2024) and large front windows (2024) that flood the living space with natural light. The kitchen features newer appliances including a stove and dishwasher (2024), ideal for cooking and entertaining. The upper level offers spacious bedrooms with newly redone closets (2024) and a functional layout that caters to comfortable everyday living. Downstairs, the lower level offers excellent in-law suite potential, highlighted by a stylishly updated bathroom (2024), large windows, and a separate entrance possibility. Whether you're hosting guests or looking for multi-generational living, this space adapts easily to your needs. Outside, enjoy a generous backyard perfect for summer BBQs, gardening, or simply relaxing in your own green oasis. Additional updates include a new washer and dryer (2024), ensuring modern convenience throughout. Located on a cul-de-sac (great for families!), close to schools, parks, shopping, and major highways, this home truly checks all the boxes. Don't miss your opportunity to own a move-in-ready gem in the heart of St. Catharines! (id:57557)
Property Details
|
MLS® Number
|
X12205864 |
|
Property Type
|
Single Family |
|
Community Name
|
452 - Haig |
|
Amenities Near By
|
Place Of Worship, Public Transit, Schools, Hospital |
|
Equipment Type
|
Water Heater - Gas |
|
Features
|
Cul-de-sac |
|
Parking Space Total
|
2 |
|
Rental Equipment Type
|
Water Heater - Gas |
|
Structure
|
Patio(s), Shed |
Building
|
Bathroom Total
|
2 |
|
Bedrooms Above Ground
|
2 |
|
Bedrooms Below Ground
|
2 |
|
Bedrooms Total
|
4 |
|
Amenities
|
Fireplace(s) |
|
Appliances
|
Dishwasher, Dryer, Stove, Washer, Window Coverings, Refrigerator |
|
Architectural Style
|
Raised Bungalow |
|
Basement Development
|
Finished |
|
Basement Type
|
N/a (finished) |
|
Construction Style Attachment
|
Semi-detached |
|
Cooling Type
|
Central Air Conditioning |
|
Exterior Finish
|
Brick, Vinyl Siding |
|
Fireplace Present
|
Yes |
|
Fireplace Total
|
1 |
|
Foundation Type
|
Poured Concrete |
|
Heating Fuel
|
Natural Gas |
|
Heating Type
|
Forced Air |
|
Stories Total
|
1 |
|
Size Interior
|
700 - 1,100 Ft2 |
|
Type
|
House |
|
Utility Water
|
Municipal Water |
Parking
Land
|
Acreage
|
No |
|
Land Amenities
|
Place Of Worship, Public Transit, Schools, Hospital |
|
Sewer
|
Sanitary Sewer |
|
Size Depth
|
115 Ft ,6 In |
|
Size Frontage
|
30 Ft ,2 In |
|
Size Irregular
|
30.2 X 115.5 Ft |
|
Size Total Text
|
30.2 X 115.5 Ft|under 1/2 Acre |
|
Zoning Description
|
R1 |
Rooms
| Level |
Type |
Length |
Width |
Dimensions |
|
Lower Level |
Bedroom 4 |
4.89 m |
2.41 m |
4.89 m x 2.41 m |
|
Lower Level |
Utility Room |
5.48 m |
3.28 m |
5.48 m x 3.28 m |
|
Lower Level |
Bathroom |
2.83 m |
2.19 m |
2.83 m x 2.19 m |
|
Lower Level |
Bedroom 3 |
5.8 m |
3.83 m |
5.8 m x 3.83 m |
|
Main Level |
Primary Bedroom |
4.47 m |
3.33 m |
4.47 m x 3.33 m |
|
Main Level |
Bedroom |
4.47 m |
2.36 m |
4.47 m x 2.36 m |
|
Main Level |
Bathroom |
2.37 m |
1.59 m |
2.37 m x 1.59 m |
|
Main Level |
Kitchen |
4.02 m |
2.47 m |
4.02 m x 2.47 m |
|
Main Level |
Dining Room |
3.05 m |
2.47 m |
3.05 m x 2.47 m |
|
Main Level |
Living Room |
5.28 m |
3.33 m |
5.28 m x 3.33 m |
|
Main Level |
Foyer |
2 m |
1.05 m |
2 m x 1.05 m |
https://www.realtor.ca/real-estate/28436830/21-garfield-lane-st-catharines-haig-452-haig

