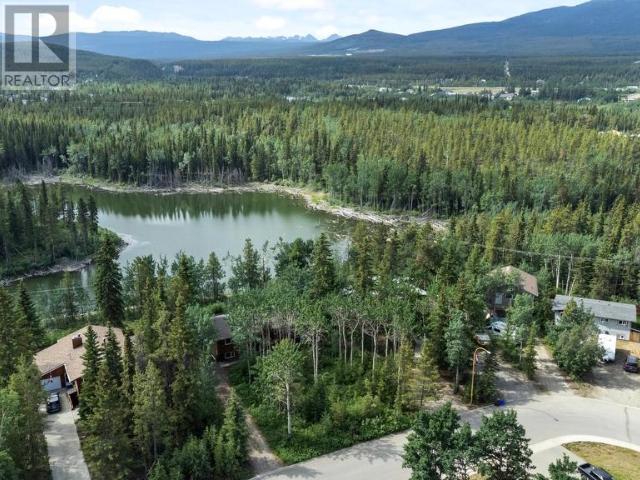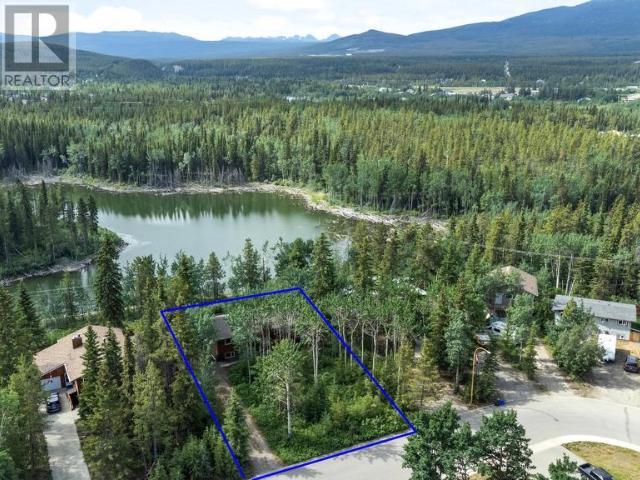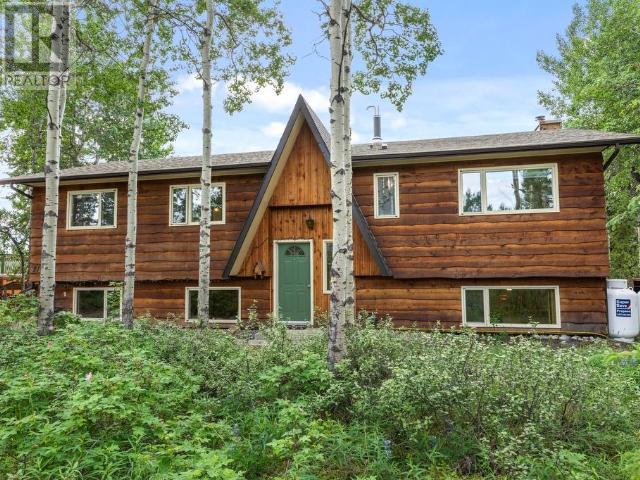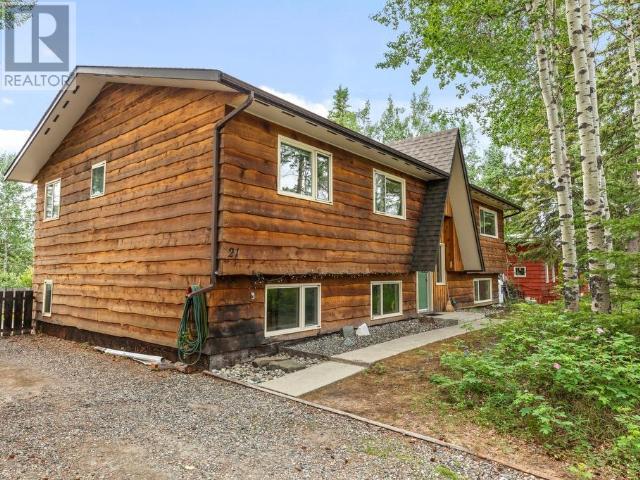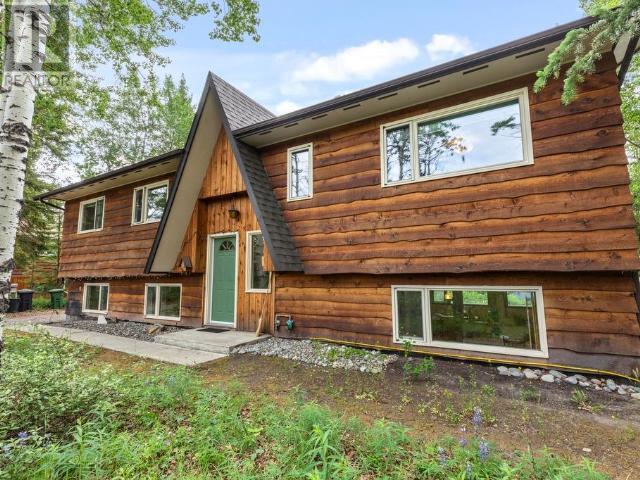3 Bedroom
2 Bathroom
1,945 ft2
Fireplace
$699,900
Welcome to 21 Boxwood Crescent--where privacy, space, and natural beauty meet! This well-maintained 2600 sqft (1945 finished) home is situated on a rare oversized duplex lot of 11,000+ sq ft, backing directly onto a peaceful greenbelt with access to a hidden lake and a network of scenic trails. Enjoy the tranquility of nature right from your backyard. The home features 3 generous bedrooms, 1.5 updated bathrooms, a galley-style kitchen with breakfast nook, and living dining room facing the view! The lower level includes a large bonus room and a spacious unfinished area, perfect for future development--whether you're looking to expand your living space or add a rental suite. Located in a quiet, sought-after neighbourhood, this property is ideal for families, outdoor enthusiasts, or anyone craving privacy and room to grow. A truly rare find with unbeatable yard space and direct access to outdoor adventure! (id:57557)
Property Details
|
MLS® Number
|
16604 |
|
Property Type
|
Single Family |
|
Neigbourhood
|
Porter Creek |
|
Features
|
Flat Site, Rectangular, Medium Bush |
|
Structure
|
Deck |
Building
|
Bathroom Total
|
2 |
|
Bedrooms Total
|
3 |
|
Appliances
|
Stove, Refrigerator, Washer, Dishwasher, Dryer |
|
Constructed Date
|
1979 |
|
Construction Style Attachment
|
Detached |
|
Fireplace Fuel
|
Wood |
|
Fireplace Present
|
Yes |
|
Fireplace Type
|
Conventional |
|
Fixture
|
Drapes/window Coverings |
|
Size Interior
|
1,945 Ft2 |
|
Type
|
House |
Land
|
Acreage
|
No |
|
Fence Type
|
Partially Fenced |
|
Size Irregular
|
11721 |
|
Size Total
|
11721 Sqft |
|
Size Total Text
|
11721 Sqft |
Rooms
| Level |
Type |
Length |
Width |
Dimensions |
|
Basement |
Recreational, Games Room |
20 ft ,8 in |
13 ft ,10 in |
20 ft ,8 in x 13 ft ,10 in |
|
Basement |
Recreational, Games Room |
12 ft ,11 in |
13 ft |
12 ft ,11 in x 13 ft |
|
Basement |
Utility Room |
25 ft ,10 in |
26 ft ,8 in |
25 ft ,10 in x 26 ft ,8 in |
|
Main Level |
Foyer |
6 ft ,10 in |
3 ft ,3 in |
6 ft ,10 in x 3 ft ,3 in |
|
Main Level |
Living Room |
18 ft ,11 in |
13 ft ,8 in |
18 ft ,11 in x 13 ft ,8 in |
|
Main Level |
Dining Room |
9 ft ,2 in |
9 ft ,11 in |
9 ft ,2 in x 9 ft ,11 in |
|
Main Level |
Kitchen |
10 ft ,8 in |
10 ft ,3 in |
10 ft ,8 in x 10 ft ,3 in |
|
Main Level |
Primary Bedroom |
15 ft ,7 in |
12 ft ,11 in |
15 ft ,7 in x 12 ft ,11 in |
|
Main Level |
3pc Bathroom |
|
|
Measurements not available |
|
Main Level |
2pc Ensuite Bath |
|
|
Measurements not available |
|
Main Level |
Bedroom |
10 ft ,8 in |
11 ft ,9 in |
10 ft ,8 in x 11 ft ,9 in |
|
Main Level |
Bedroom |
11 ft ,3 in |
11 ft ,9 in |
11 ft ,3 in x 11 ft ,9 in |
https://www.realtor.ca/real-estate/28546742/21-boxwood-crescent-whitehorse

