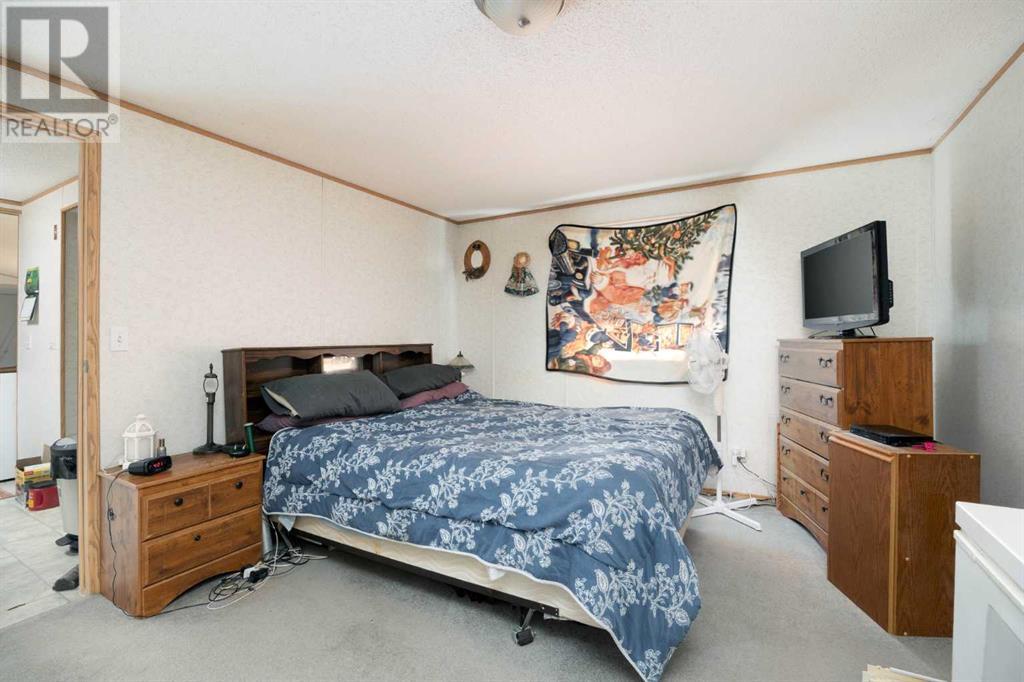3 Bedroom
2 Bathroom
1,181 ft2
Mobile Home
Forced Air
$74,900
Welcome to this 2006 mobile unit on rented land ($375 per month) affordable living or a rental property. This home features a spacious kitchen , living room boasts a cathedral ceiling, 3 bedrooms , 2 bathrooms. Master has its own walk in closet and 4 pc ensuite, separate laundry room with easy access to a large deck. This property is located close to amenities, schools, plus the many lakes surrounding the Boyle area and golf courses only 10 - 15 min away.. Only 1.5 hrs form Edmonton and 2.5 hrs from Fort McMurray. Don't miss out on this amazing priced home- call TODAY and start packing! This mobile can also be moved off the LOT. (id:57557)
Property Details
|
MLS® Number
|
A2220162 |
|
Property Type
|
Single Family |
|
Community Name
|
Boyle |
|
Amenities Near By
|
Schools, Shopping |
|
Parking Space Total
|
2 |
|
Structure
|
Deck |
Building
|
Bathroom Total
|
2 |
|
Bedrooms Above Ground
|
3 |
|
Bedrooms Total
|
3 |
|
Appliances
|
Refrigerator, Stove, Washer & Dryer |
|
Architectural Style
|
Mobile Home |
|
Constructed Date
|
2006 |
|
Flooring Type
|
Carpeted, Linoleum |
|
Heating Fuel
|
Natural Gas |
|
Heating Type
|
Forced Air |
|
Stories Total
|
1 |
|
Size Interior
|
1,181 Ft2 |
|
Total Finished Area
|
1181 Sqft |
|
Type
|
Mobile Home |
Parking
Land
|
Acreage
|
No |
|
Land Amenities
|
Schools, Shopping |
|
Size Total Text
|
Mobile Home Pad (mhp) |
Rooms
| Level |
Type |
Length |
Width |
Dimensions |
|
Main Level |
4pc Bathroom |
|
|
Measurements not available |
|
Main Level |
4pc Bathroom |
|
|
Measurements not available |
|
Main Level |
Bedroom |
|
|
9.08 Ft x 8.25 Ft |
|
Main Level |
Bedroom |
|
|
12.42 Ft x 8.33 Ft |
|
Main Level |
Dining Room |
|
|
7.92 Ft x 11.25 Ft |
|
Main Level |
Foyer |
|
|
5.42 Ft x 9.83 Ft |
|
Main Level |
Kitchen |
|
|
6.92 Ft x 11.25 Ft |
|
Main Level |
Laundry Room |
|
|
7.58 Ft x 8.33 Ft |
|
Main Level |
Living Room |
|
|
14.83 Ft x 15.33 Ft |
|
Main Level |
Primary Bedroom |
|
|
14.83 Ft x 11.58 Ft |
https://www.realtor.ca/real-estate/28302807/21-6012-willow-drive-e-boyle-boyle

















