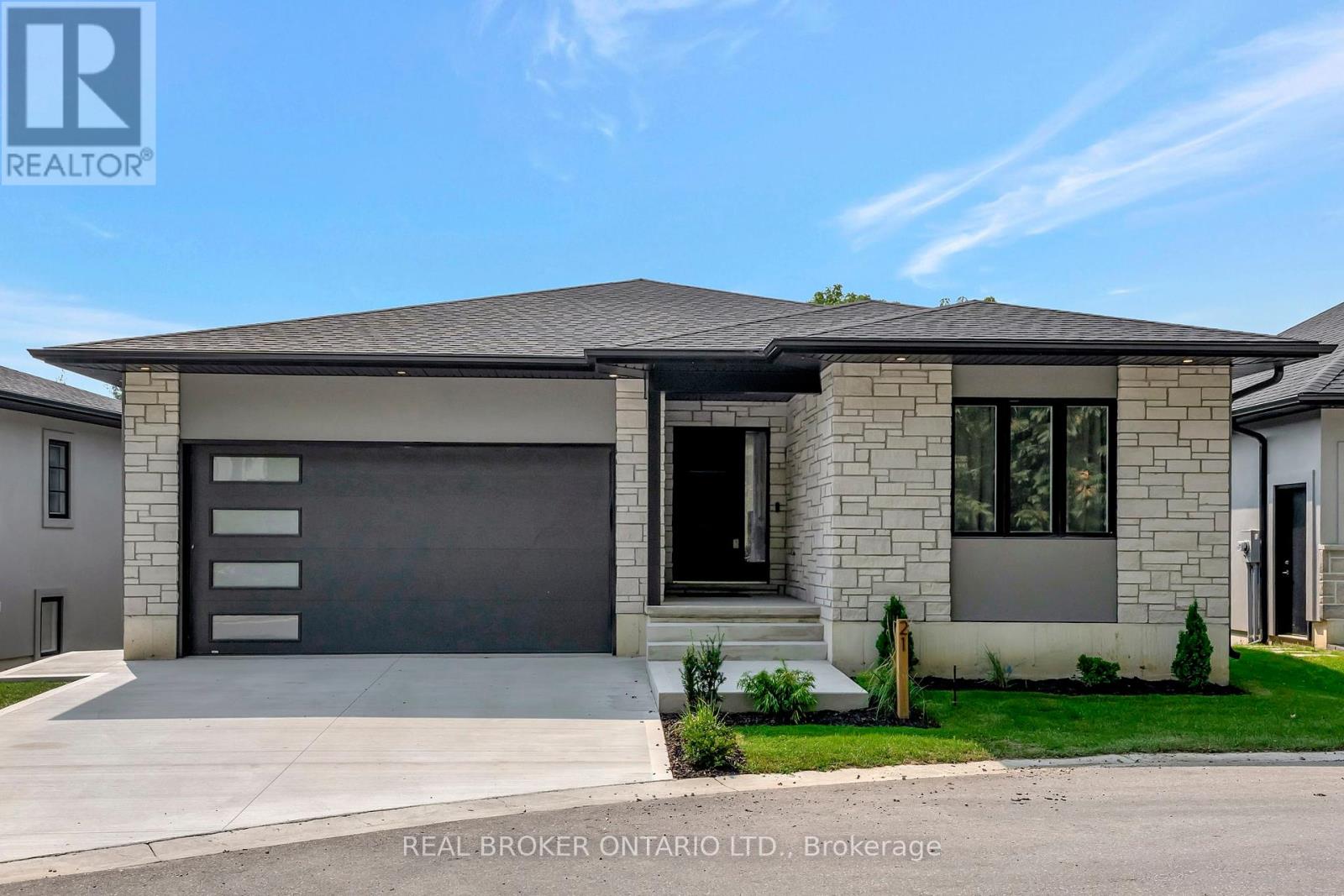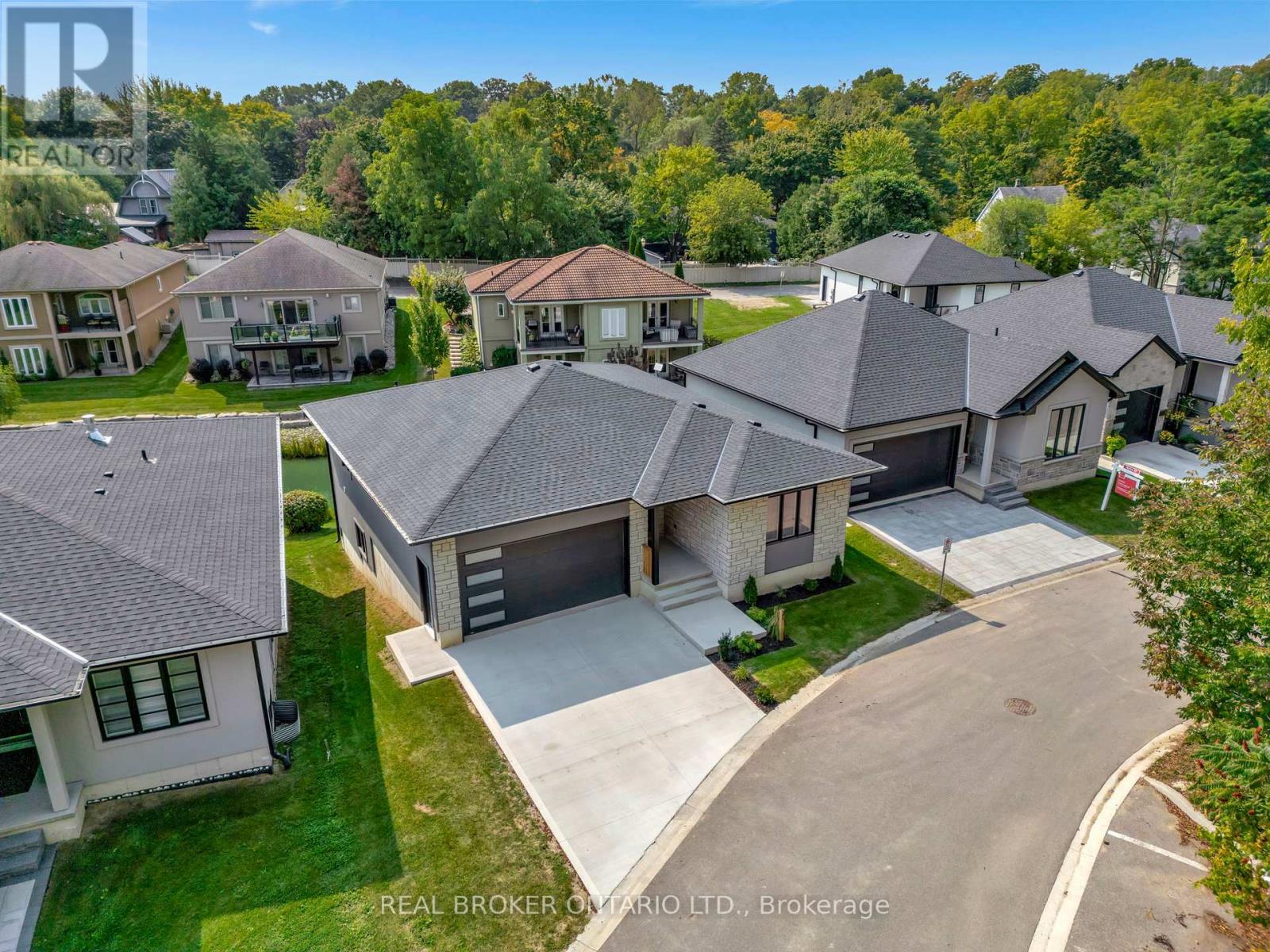3 Bedroom
3 Bathroom
1,000 - 1,199 ft2
Bungalow
Fireplace
Central Air Conditioning
Forced Air
Landscaped
$689,900Maintenance, Insurance, Common Area Maintenance
$300 Monthly
Welcome to Unit 21 in the coveted Millpond Estates a premier luxury adult lifestyle community. Step into a bright, open-concept interior where natural light pours in, highlighting serene views of the tranquil waters below. The kitchen is a modern showpiece, featuring floor-to-ceiling cabinetry, quartz countertops, a striking two-toned island with seating, and bold black hardware for a sophisticated contrast. Enjoy seamless indoor-outdoor living with a dinette that opens onto a raised balcony perfect for summer mornings or evening gatherings. The adjoining great room offers a warm and inviting retreat with a cozy fireplace, ideal for relaxing on cooler nights. The main level offers both comfort and convenience with a spacious primary bedroom, a stylish ensuite featuring a glass shower, a 2-piece powder room, and main floor laundry. Downstairs, the fully finished walk-out basement extends your living space with a large rec room leading to a covered patio, two additional bedrooms, and a full 3-piece bath perfect for guests, hobbies, or a home office. Discover the perfect blend of style, space, and simplicity at Millpond Estates where modern living meets peaceful surroundings. (id:57557)
Property Details
|
MLS® Number
|
X11960668 |
|
Property Type
|
Single Family |
|
Community Name
|
Tillsonburg |
|
Amenities Near By
|
Golf Nearby |
|
Community Features
|
Pet Restrictions |
|
Features
|
Balcony |
|
Parking Space Total
|
4 |
Building
|
Bathroom Total
|
3 |
|
Bedrooms Above Ground
|
1 |
|
Bedrooms Below Ground
|
2 |
|
Bedrooms Total
|
3 |
|
Age
|
0 To 5 Years |
|
Amenities
|
Fireplace(s) |
|
Appliances
|
Dishwasher, Dryer, Stove, Washer, Refrigerator |
|
Architectural Style
|
Bungalow |
|
Basement Development
|
Finished |
|
Basement Features
|
Walk Out |
|
Basement Type
|
Full (finished) |
|
Construction Style Attachment
|
Detached |
|
Cooling Type
|
Central Air Conditioning |
|
Exterior Finish
|
Stone, Stucco |
|
Fireplace Present
|
Yes |
|
Fireplace Total
|
1 |
|
Foundation Type
|
Poured Concrete |
|
Half Bath Total
|
1 |
|
Heating Fuel
|
Natural Gas |
|
Heating Type
|
Forced Air |
|
Stories Total
|
1 |
|
Size Interior
|
1,000 - 1,199 Ft2 |
|
Type
|
House |
Parking
Land
|
Acreage
|
No |
|
Land Amenities
|
Golf Nearby |
|
Landscape Features
|
Landscaped |
|
Surface Water
|
Lake/pond |
|
Zoning Description
|
R3-10 |
Rooms
| Level |
Type |
Length |
Width |
Dimensions |
|
Basement |
Recreational, Games Room |
4.42 m |
4.88 m |
4.42 m x 4.88 m |
|
Basement |
Bedroom 2 |
3.38 m |
2.54 m |
3.38 m x 2.54 m |
|
Basement |
Bedroom 3 |
3.38 m |
2.54 m |
3.38 m x 2.54 m |
|
Main Level |
Family Room |
4.39 m |
5.84 m |
4.39 m x 5.84 m |
|
Main Level |
Dining Room |
3.25 m |
1.68 m |
3.25 m x 1.68 m |
|
Main Level |
Kitchen |
5.36 m |
3.4 m |
5.36 m x 3.4 m |
|
Main Level |
Laundry Room |
3.63 m |
1.98 m |
3.63 m x 1.98 m |
|
Main Level |
Primary Bedroom |
4.7 m |
3.78 m |
4.7 m x 3.78 m |
https://www.realtor.ca/real-estate/27887633/21-5-john-pound-road-tillsonburg-tillsonburg








































