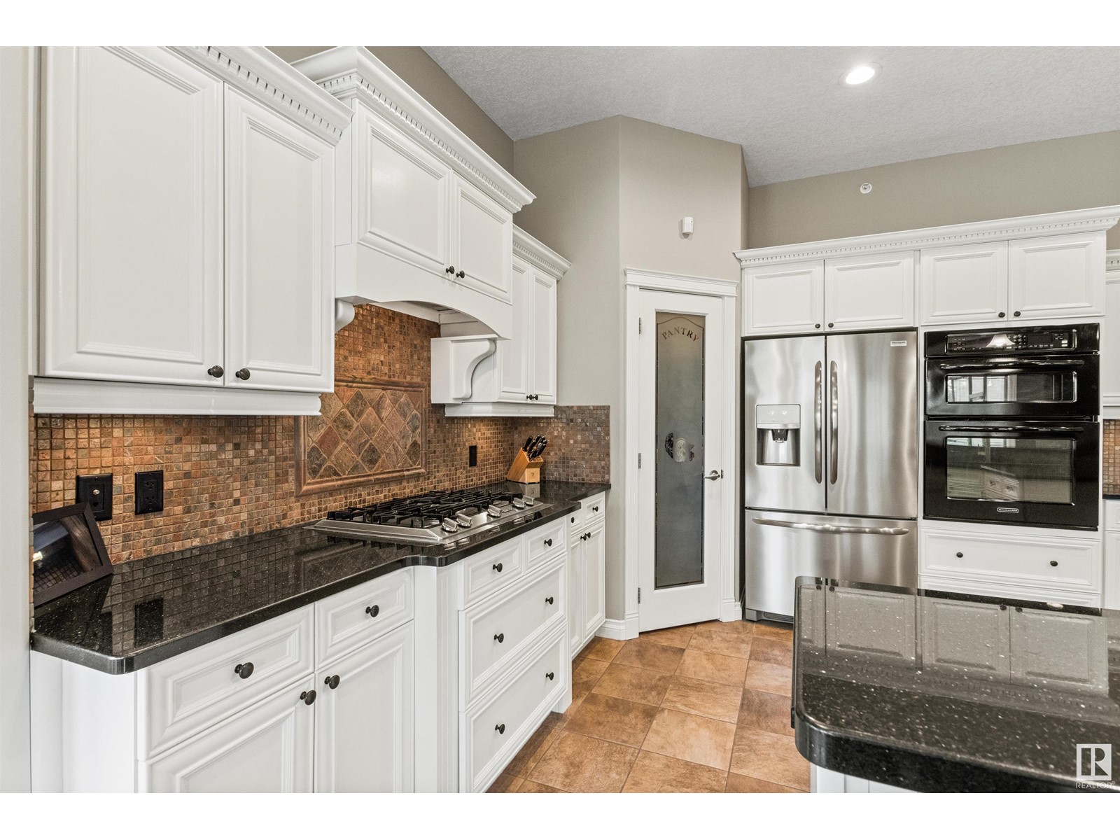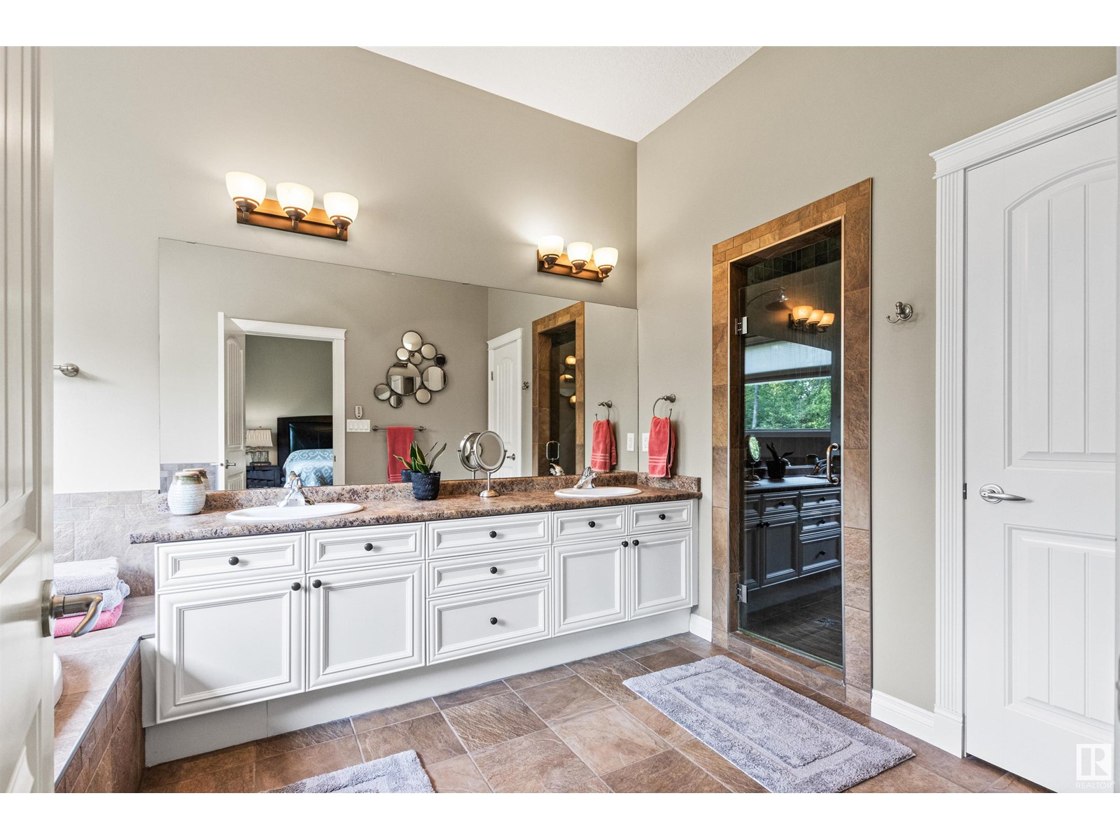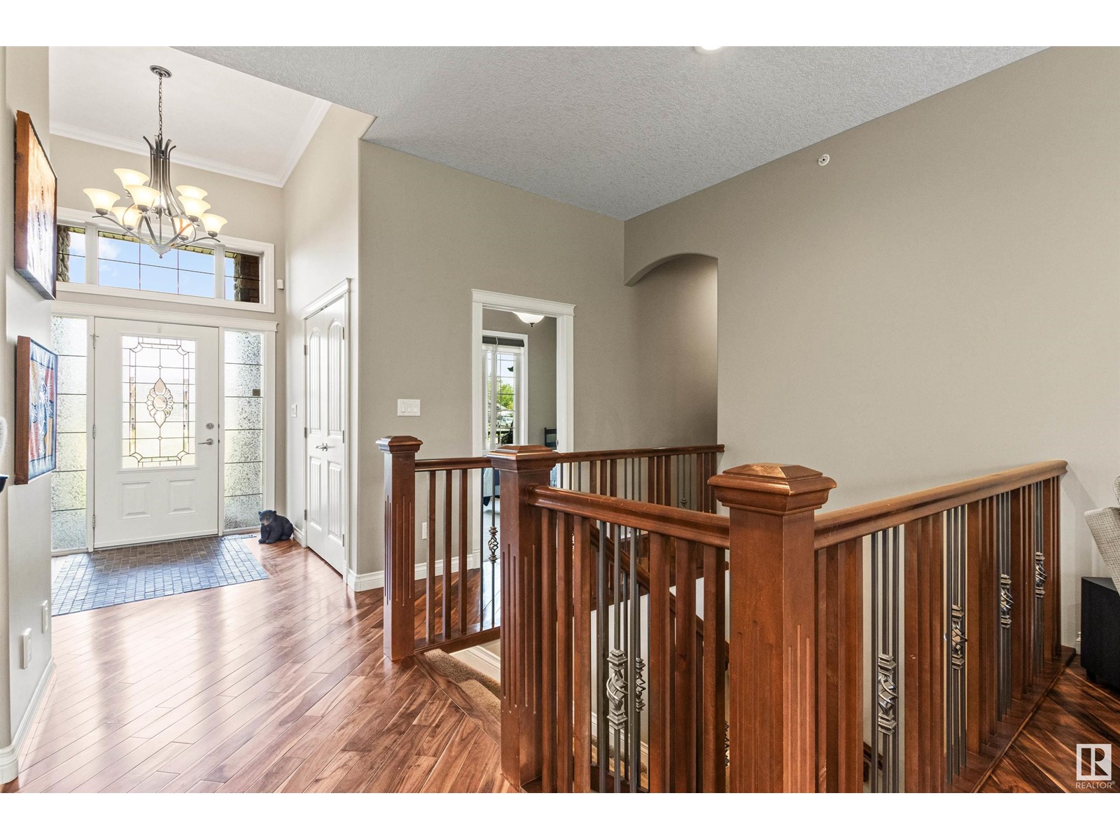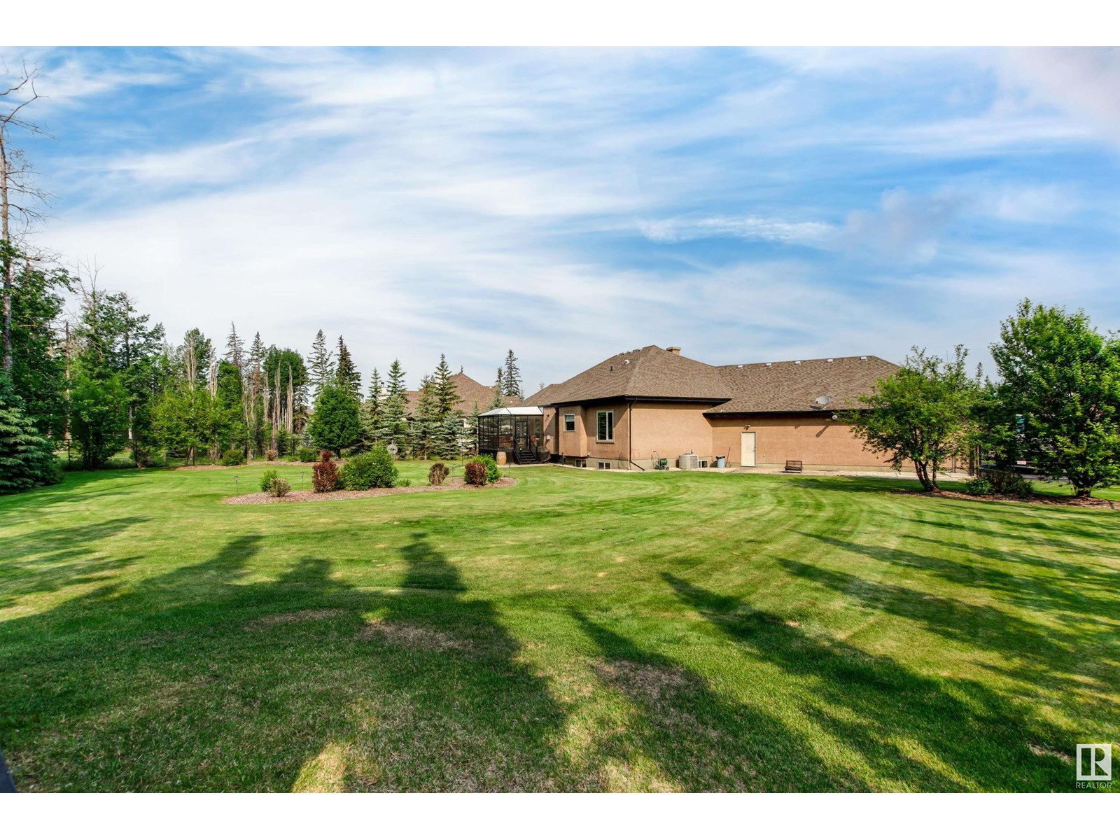5 Bedroom
3 Bathroom
1,893 ft2
Raised Bungalow
Fireplace
Central Air Conditioning
Forced Air
Acreage
$1,075,000
**ROYAL PARK GEM** MUNICIPAL SERVICES, CUL-DE-SAC LOCATION, SOUTH FACING YARD, FULLY FENCED, HEATED TRIPLE ATTACHED GARAGE, RV PARKING, SCREENED-IN SUN ROOM, TRIPLE PANE WINDOWS, CENTRAL A/C, NEWER FURNACE & HOT WATER this place has it all! With over 3600 sqft of total living space and 5 bedrooms there is ample space for everyone. The main floor offers a beautiful open concept living area w/ views of the yard , spacious gourmet kitchen with UPDATED CUPBOARDS, large den/office space, a king size primary bedroom with walk-in closet and 5 piece ensuite (Jaacuzzi-tub) a second spacious bedroom and a full washroom. Downstairs you have HUGE windows making the space feel open and bright, a wet bar, rec room, 3 extra bedrooms and another full washroom. THIS HOME IS IMMACULATE INSIDE AND OUT, on 1.14 ACRES OF MANICURED LAND, located just 5 mins from Spruce Grove and 30 mins from downtown Edmonton, all on paved roads, with a private setting and the neighbours are great! (id:57557)
Property Details
|
MLS® Number
|
E4440276 |
|
Property Type
|
Single Family |
|
Neigbourhood
|
Royal Spring Estates |
|
Amenities Near By
|
Golf Course, Shopping |
|
Features
|
Treed, Flat Site, Paved Lane, No Back Lane, Wet Bar, No Smoking Home |
Building
|
Bathroom Total
|
3 |
|
Bedrooms Total
|
5 |
|
Amenities
|
Ceiling - 10ft |
|
Appliances
|
Dishwasher, Dryer, Garage Door Opener Remote(s), Garage Door Opener, Hood Fan, Oven - Built-in, Microwave, Refrigerator, Storage Shed, Stove, Washer, Window Coverings, Wine Fridge |
|
Architectural Style
|
Raised Bungalow |
|
Basement Development
|
Finished |
|
Basement Type
|
Full (finished) |
|
Constructed Date
|
2007 |
|
Construction Style Attachment
|
Detached |
|
Cooling Type
|
Central Air Conditioning |
|
Fire Protection
|
Sprinkler System-fire |
|
Fireplace Fuel
|
Gas |
|
Fireplace Present
|
Yes |
|
Fireplace Type
|
Insert |
|
Heating Type
|
Forced Air |
|
Stories Total
|
1 |
|
Size Interior
|
1,893 Ft2 |
|
Type
|
House |
Parking
|
Heated Garage
|
|
|
Oversize
|
|
|
R V
|
|
|
Attached Garage
|
|
Land
|
Acreage
|
Yes |
|
Fence Type
|
Fence |
|
Land Amenities
|
Golf Course, Shopping |
|
Size Irregular
|
1.14 |
|
Size Total
|
1.14 Ac |
|
Size Total Text
|
1.14 Ac |
Rooms
| Level |
Type |
Length |
Width |
Dimensions |
|
Basement |
Bedroom 3 |
5 m |
4.45 m |
5 m x 4.45 m |
|
Basement |
Bedroom 4 |
4.4 m |
4.5 m |
4.4 m x 4.5 m |
|
Basement |
Bedroom 5 |
4.26 m |
3.92 m |
4.26 m x 3.92 m |
|
Basement |
Recreation Room |
7.49 m |
10.01 m |
7.49 m x 10.01 m |
|
Main Level |
Living Room |
4.38 m |
4.93 m |
4.38 m x 4.93 m |
|
Main Level |
Dining Room |
3.77 m |
3.68 m |
3.77 m x 3.68 m |
|
Main Level |
Kitchen |
3.85 m |
4.05 m |
3.85 m x 4.05 m |
|
Main Level |
Den |
3.76 m |
3.32 m |
3.76 m x 3.32 m |
|
Main Level |
Primary Bedroom |
5.74 m |
4.43 m |
5.74 m x 4.43 m |
|
Main Level |
Bedroom 2 |
3.32 m |
3.54 m |
3.32 m x 3.54 m |
|
Main Level |
Sunroom |
4.2 m |
4.11 m |
4.2 m x 4.11 m |
https://www.realtor.ca/real-estate/28414526/21-26323-twp-road-532-a-rural-parkland-county-royal-spring-estates










































































