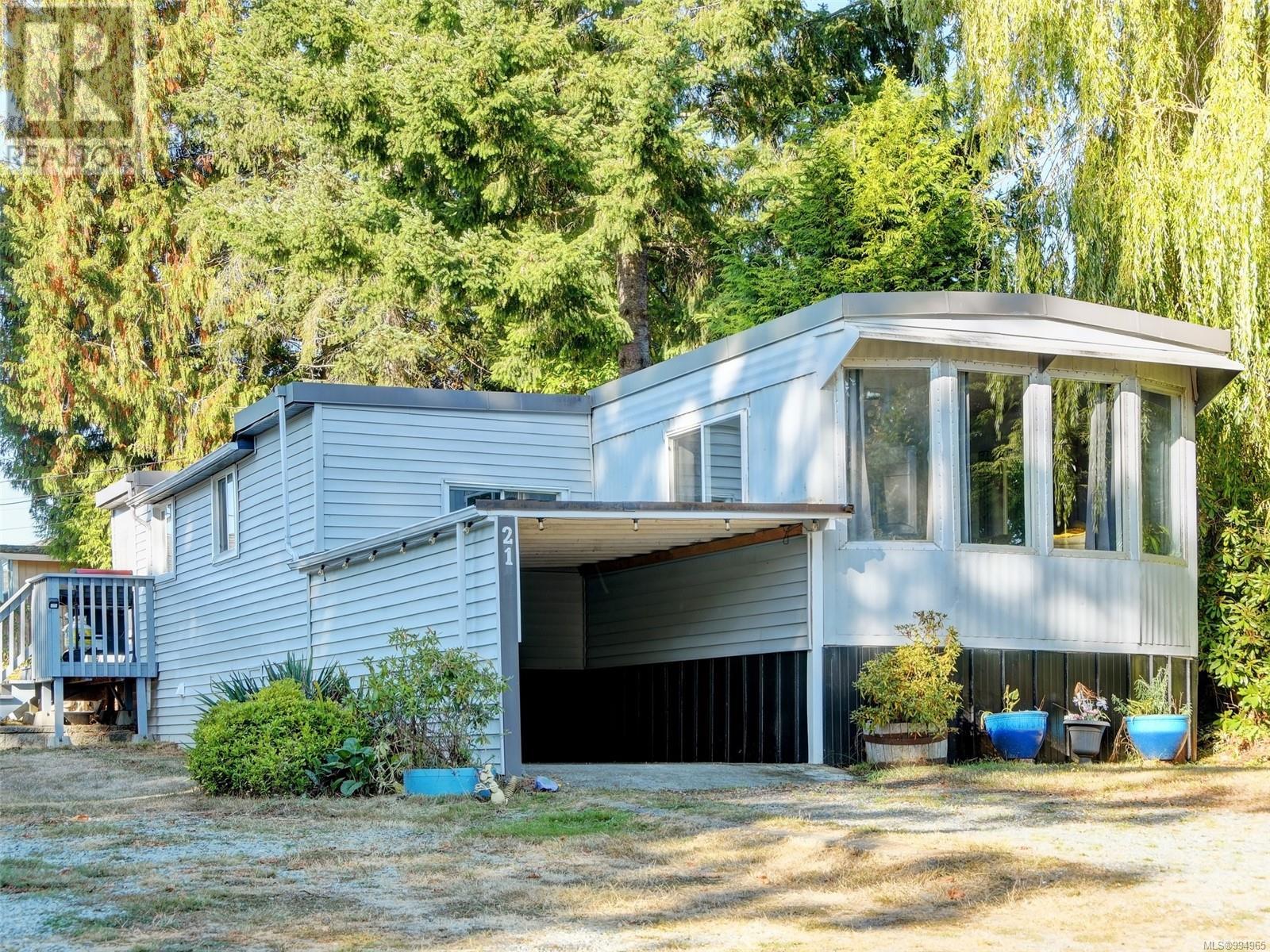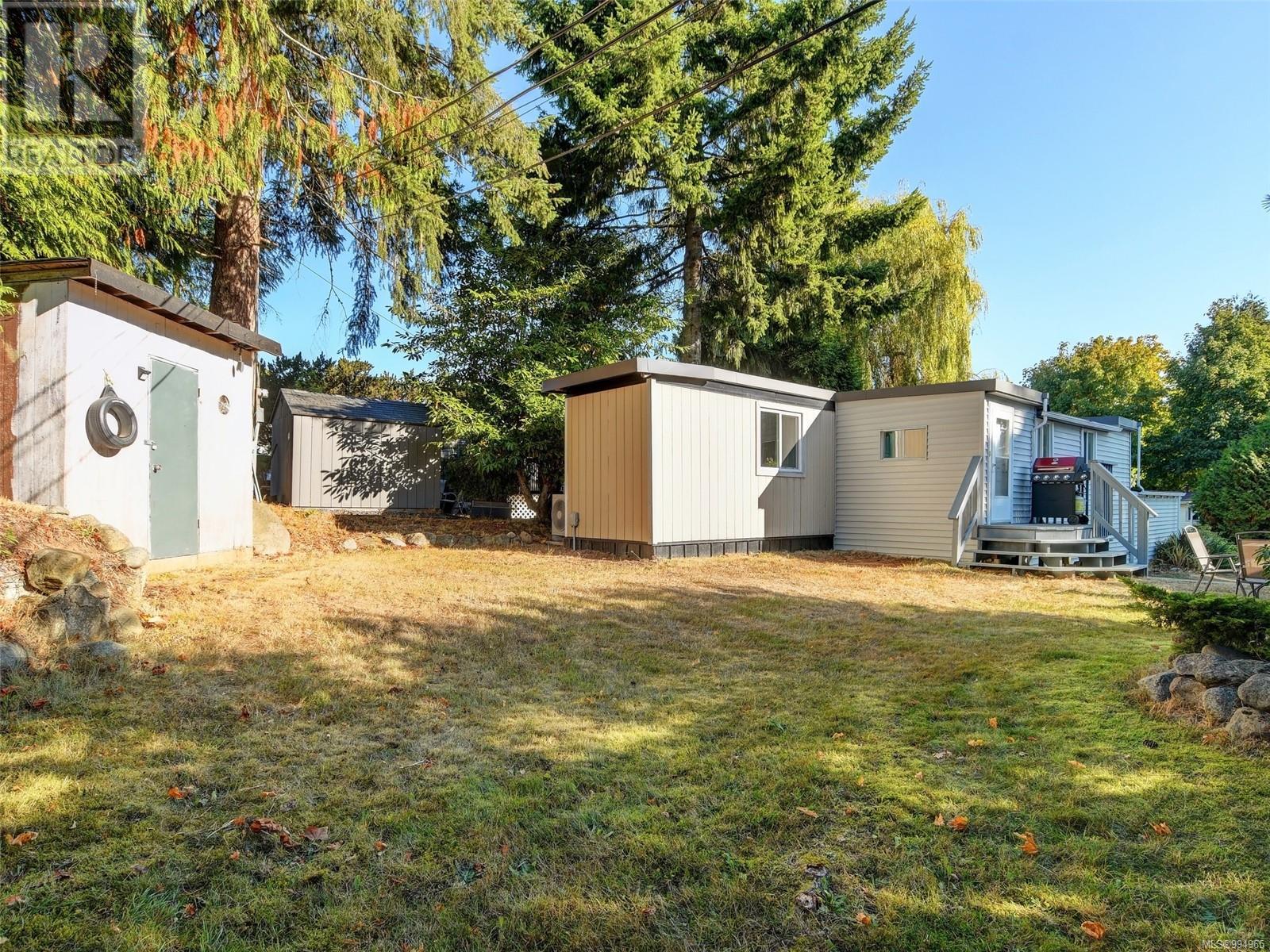21 2206 Church Rd Sooke, British Columbia V9Z 0W1
$289,000Maintenance,
$524 Monthly
Maintenance,
$524 MonthlyBright and Full of Light this 3 bedroom (third bed has no closet), 1 bathroom home has been freshly painting through-out is move-in ready and waiting for you. Spacious living room with eating area has plenty of natural light, a pass through to the refreshed kitchen keeps a open concept feel. Primary bedroom with walk-in closet located at the back of the unit will provide you with a peaceful nights sleep. Main bathroom with a tub, a laundry room and space for a home office, craft room or kid room you decide. Drive into your carport and enter your house with groceries and family straight to your kitchen never get rained on again. Huge private backyard that offer both sun and shade everybody will be able to enjoy the great outdoors. A safe feeling home with great neighbors walking distance to schools and the town center book your showing today. One fixed cat allowed, no dogs are allowed in the park at all and no rentals. (id:57557)
Property Details
| MLS® Number | 994965 |
| Property Type | Single Family |
| Neigbourhood | Broomhill |
| Community Name | Maple Ridge Estates MHP |
| Community Features | Pets Allowed With Restrictions, Family Oriented |
| Features | Level Lot, Private Setting, Irregular Lot Size, Other |
| Parking Space Total | 2 |
Building
| Bathroom Total | 1 |
| Bedrooms Total | 3 |
| Appliances | Refrigerator, Stove, Washer, Dryer |
| Constructed Date | 1973 |
| Cooling Type | Air Conditioned |
| Heating Type | Heat Pump |
| Size Interior | 1,217 Ft2 |
| Total Finished Area | 1030 Sqft |
| Type | Manufactured Home |
Land
| Acreage | No |
| Zoning Type | Residential |
Rooms
| Level | Type | Length | Width | Dimensions |
|---|---|---|---|---|
| Main Level | Living Room | 17 ft | 11 ft | 17 ft x 11 ft |
| Main Level | Kitchen | 14 ft | 12 ft | 14 ft x 12 ft |
| Main Level | Bedroom | 9 ft | 9 ft | 9 ft x 9 ft |
| Main Level | Bedroom | 10 ft | 9 ft | 10 ft x 9 ft |
| Main Level | Bathroom | 9 ft | 5 ft | 9 ft x 5 ft |
| Main Level | Primary Bedroom | 11 ft | 10 ft | 11 ft x 10 ft |
| Main Level | Laundry Room | 8 ft | 6 ft | 8 ft x 6 ft |
| Main Level | Entrance | 8 ft | 5 ft | 8 ft x 5 ft |
| Main Level | Porch | 8 ft | 4 ft | 8 ft x 4 ft |
https://www.realtor.ca/real-estate/28152229/21-2206-church-rd-sooke-broomhill

























