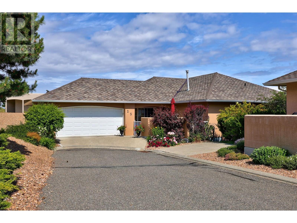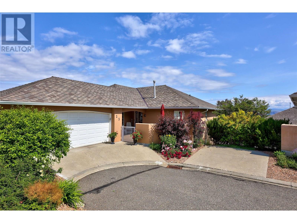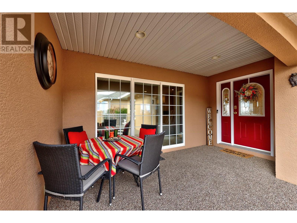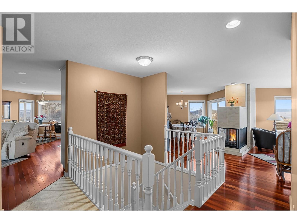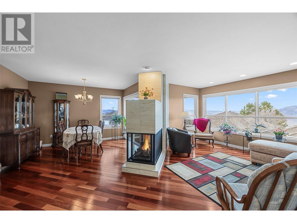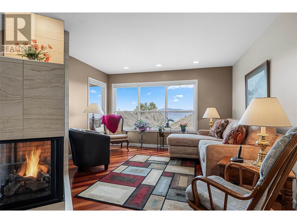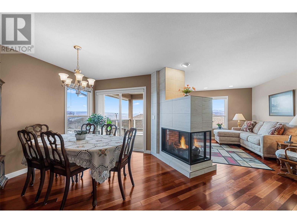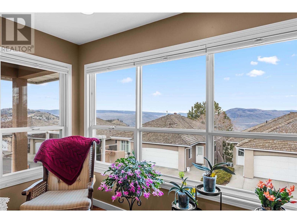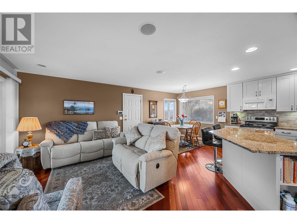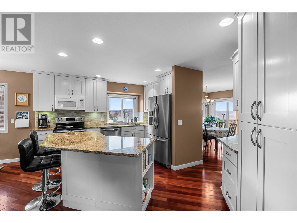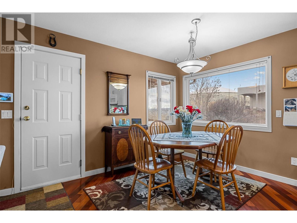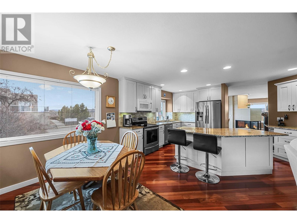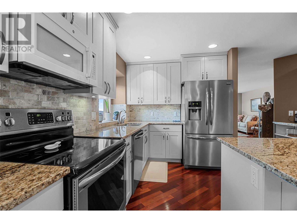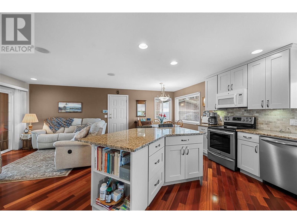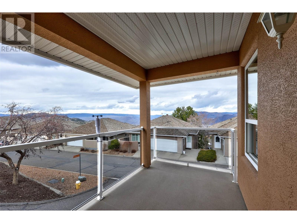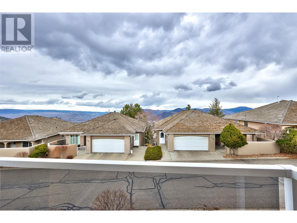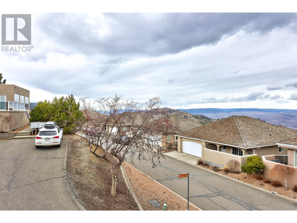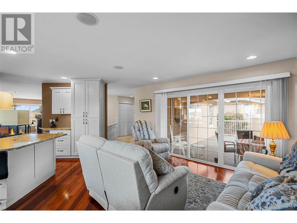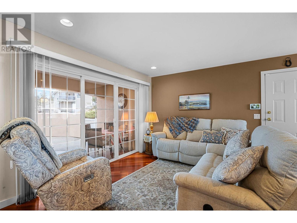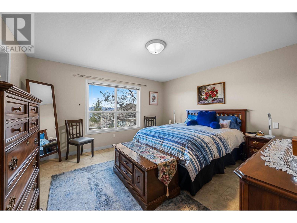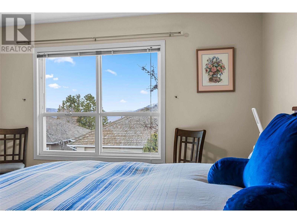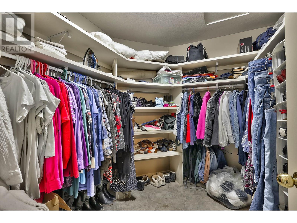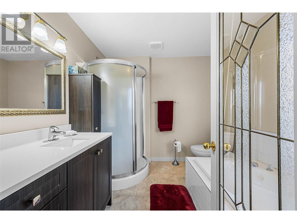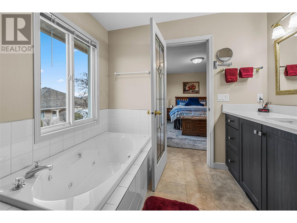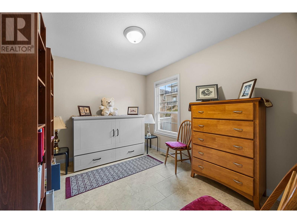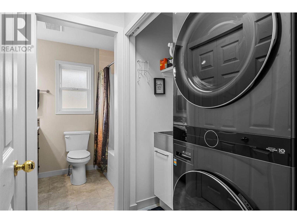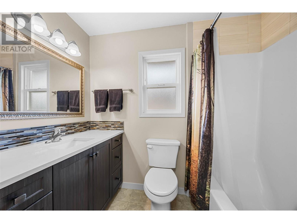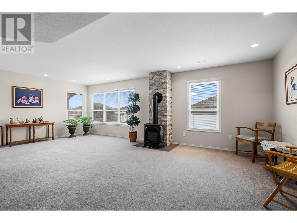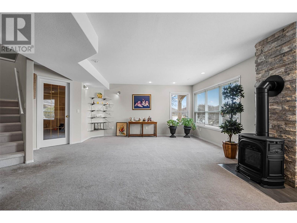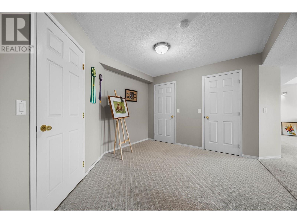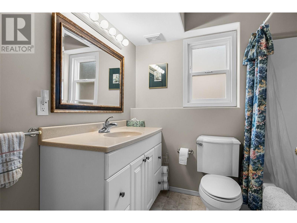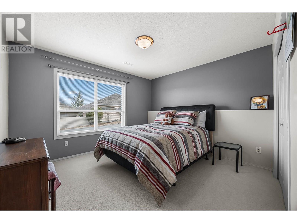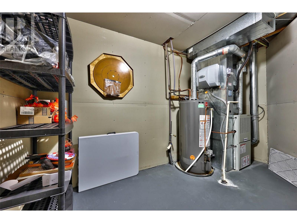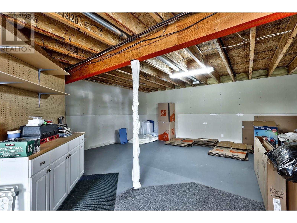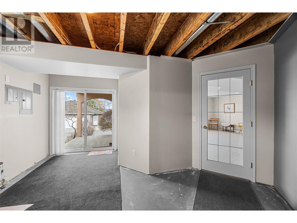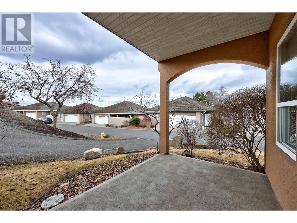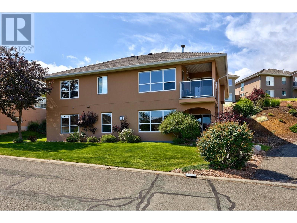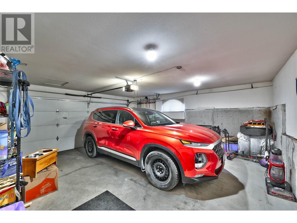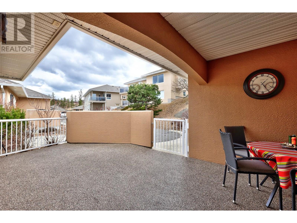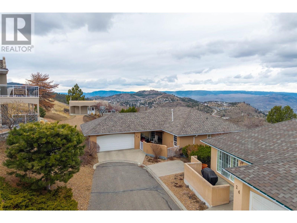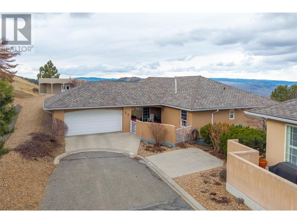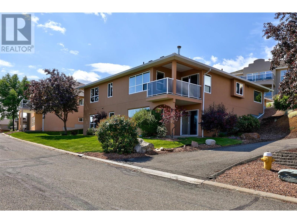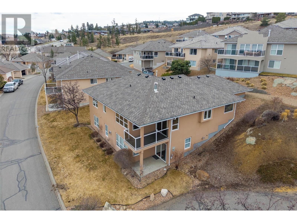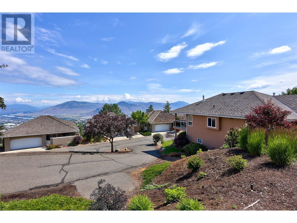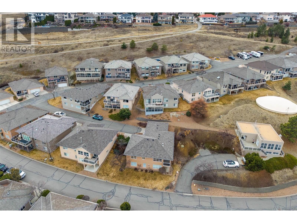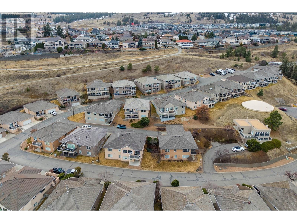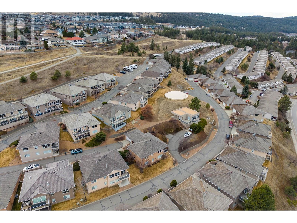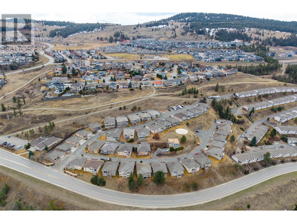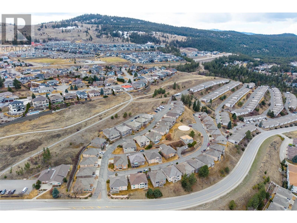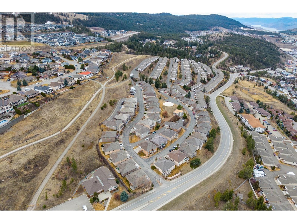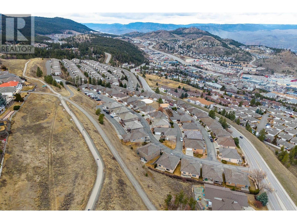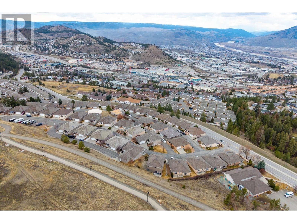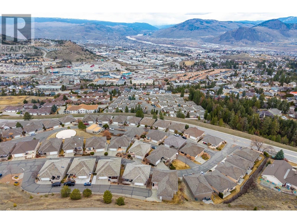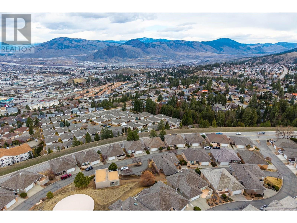2080 Pacific Way Unit# 25 Kamloops, British Columbia V1S 1V3
$789,900Maintenance, Reserve Fund Contributions, Insurance, Ground Maintenance, Property Management, Other, See Remarks
$330.96 Monthly
Maintenance, Reserve Fund Contributions, Insurance, Ground Maintenance, Property Management, Other, See Remarks
$330.96 MonthlyStunning three bedroom/three bathroom level entry home offering over 3000 square feet, nestled in Sierra Vista bare land strata in Aberdeen! Meticulously maintained, this bright and spacious home offers a beautiful kitchen with with open concept, excellent for entertaining! The kitchen boasts stainless steel appliances, stone countertops, tons of cabinetry and a large island. A beautifully tiled, cozy three sided fireplace and an abundance of windows and views for miles adorn the main floor living and dining area. The walkout basement provides plenty of daylight and living space including a rec room with additional gas fireplace, bedroom, full bathroom and large unfinished space ready for your ideas (would make a great workshop with easy access to outside) or simply use for storage. Recent updates include a new roof, hot water tank, Sierra stone patio covering, exterior paint, washer & dryer, vinyl flooring and bathroom vanities. Additional features include a double garage, central air conditioning, private location tucked away at the end of the street and three outdoor sitting areas to choose from with peaceful mountain views. This immaculate home has so much to offer, it is a must see! (id:57557)
Property Details
| MLS® Number | 10354092 |
| Property Type | Single Family |
| Neigbourhood | Aberdeen |
| Community Name | Sierra Vista |
| Community Features | Rentals Allowed |
| Features | Balcony |
| Parking Space Total | 2 |
| Structure | Clubhouse |
| View Type | View (panoramic) |
Building
| Bathroom Total | 3 |
| Bedrooms Total | 3 |
| Amenities | Clubhouse |
| Appliances | Refrigerator, Dishwasher, Range - Electric, Microwave, Washer/dryer Stack-up |
| Architectural Style | Ranch |
| Constructed Date | 1999 |
| Construction Style Attachment | Detached |
| Cooling Type | Central Air Conditioning |
| Exterior Finish | Stucco |
| Fireplace Fuel | Gas |
| Fireplace Present | Yes |
| Fireplace Type | Unknown |
| Heating Type | Forced Air |
| Roof Material | Asphalt Shingle |
| Roof Style | Unknown |
| Stories Total | 2 |
| Size Interior | 2,615 Ft2 |
| Type | House |
| Utility Water | Municipal Water |
Parking
| Attached Garage | 2 |
Land
| Acreage | No |
| Sewer | Municipal Sewage System |
| Size Irregular | 0.12 |
| Size Total | 0.12 Ac|under 1 Acre |
| Size Total Text | 0.12 Ac|under 1 Acre |
| Zoning Type | Unknown |
Rooms
| Level | Type | Length | Width | Dimensions |
|---|---|---|---|---|
| Lower Level | Recreation Room | 23'4'' x 15'5'' | ||
| Lower Level | 4pc Bathroom | 7'6'' x 7'6'' | ||
| Lower Level | Bedroom | 10'11'' x 12'2'' | ||
| Main Level | Family Room | 12' x 16' | ||
| Main Level | Kitchen | 24'5'' x 20'7'' | ||
| Main Level | Dining Room | 11'6'' x 15'4'' | ||
| Main Level | Living Room | 15'10'' x 12'11'' | ||
| Main Level | Laundry Room | 5'6'' x 3' | ||
| Main Level | 4pc Bathroom | 10'5'' | ||
| Main Level | Bedroom | 10'7'' x 8'11'' | ||
| Main Level | 4pc Ensuite Bath | 8'5'' x 8'6'' | ||
| Main Level | Primary Bedroom | 12'11'' x 13'11'' |
https://www.realtor.ca/real-estate/28532264/2080-pacific-way-unit-25-kamloops-aberdeen

