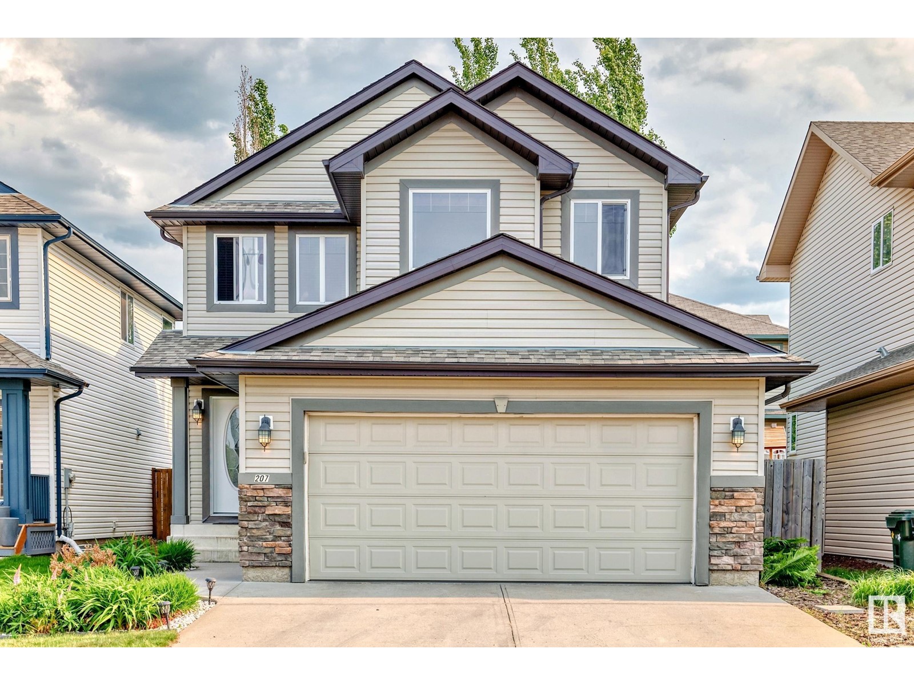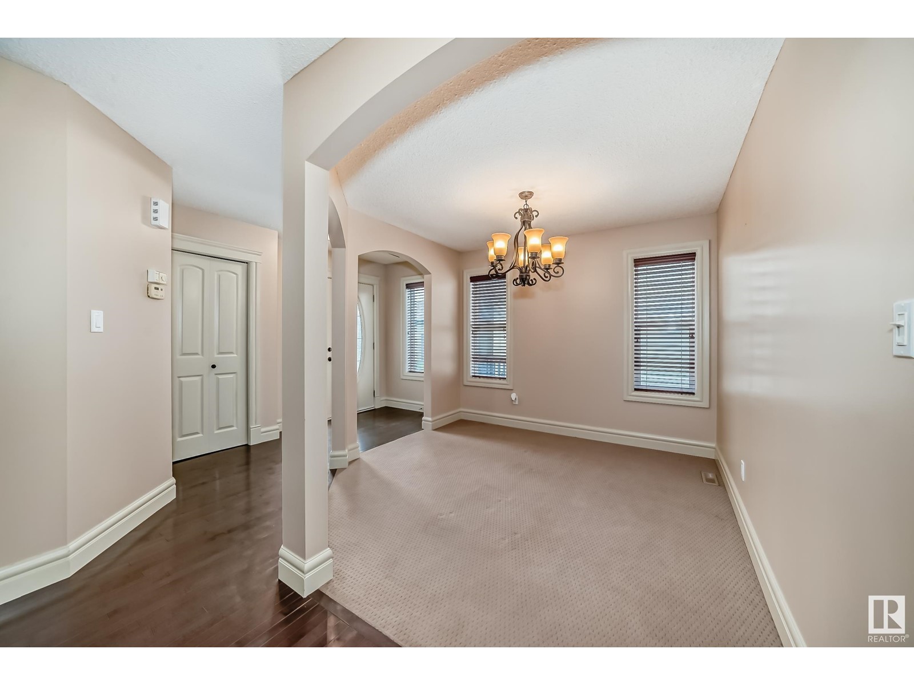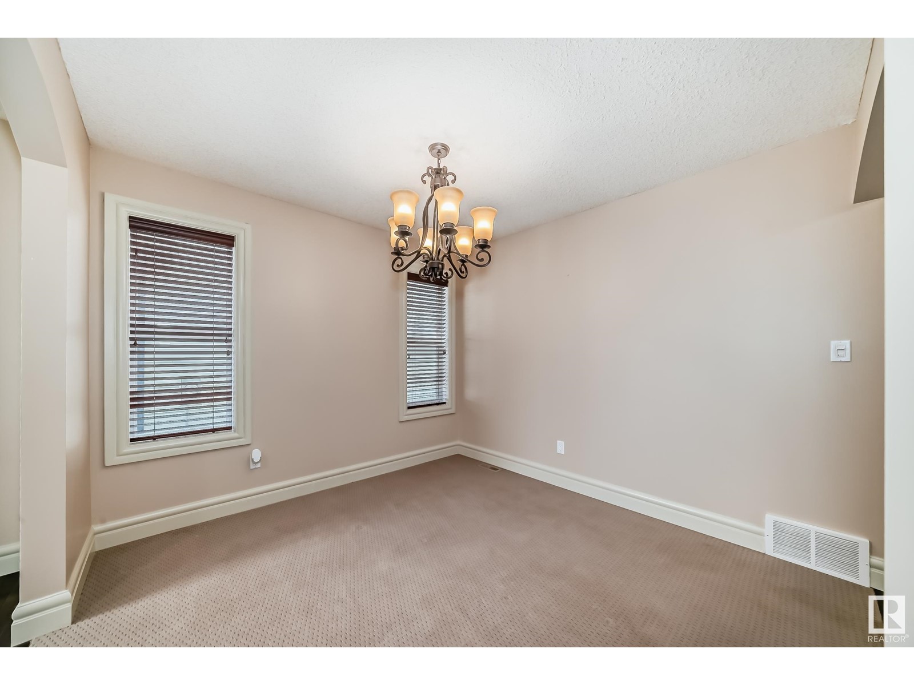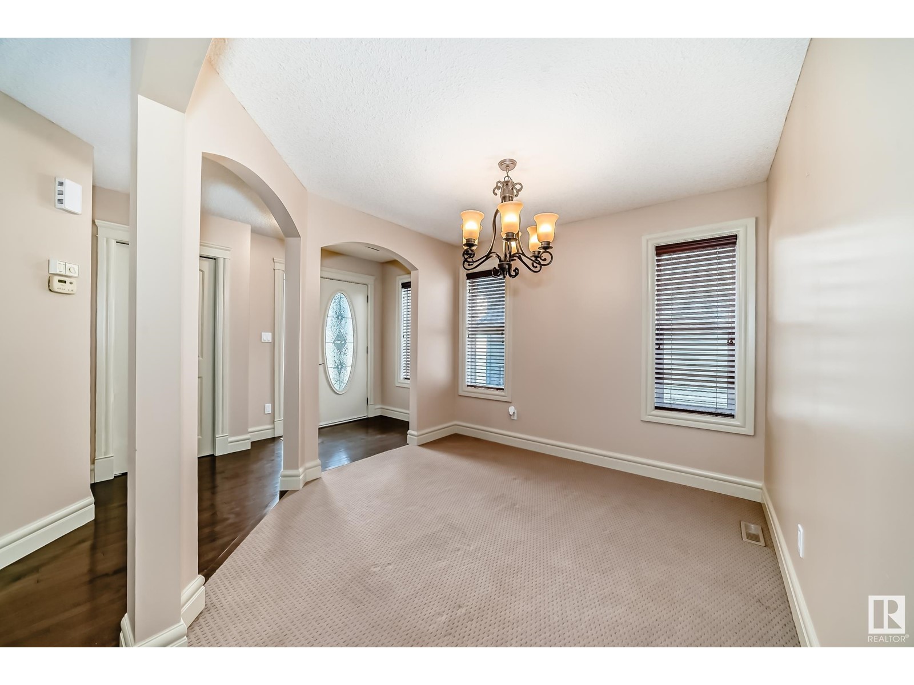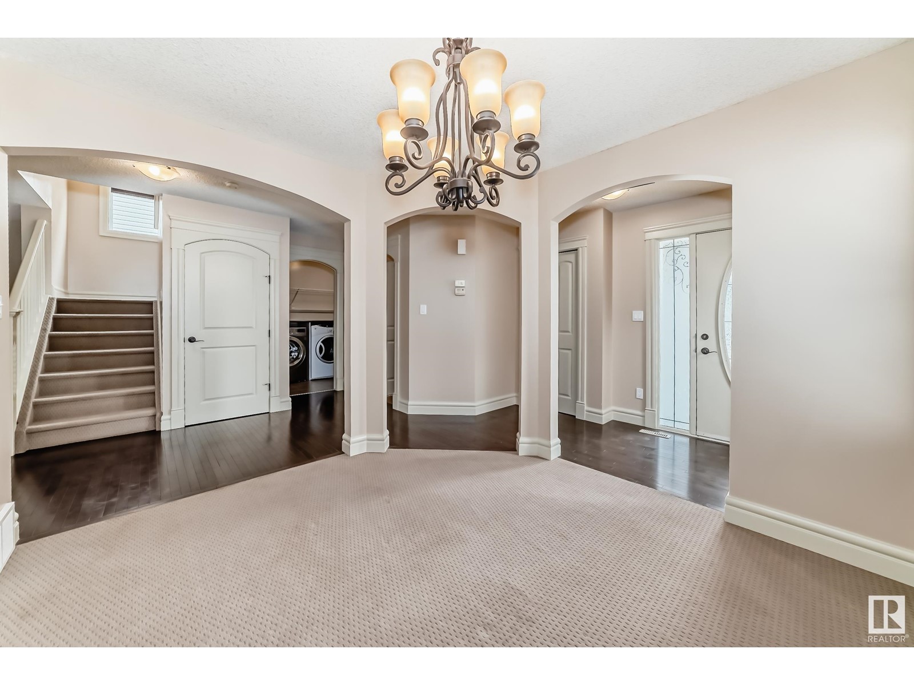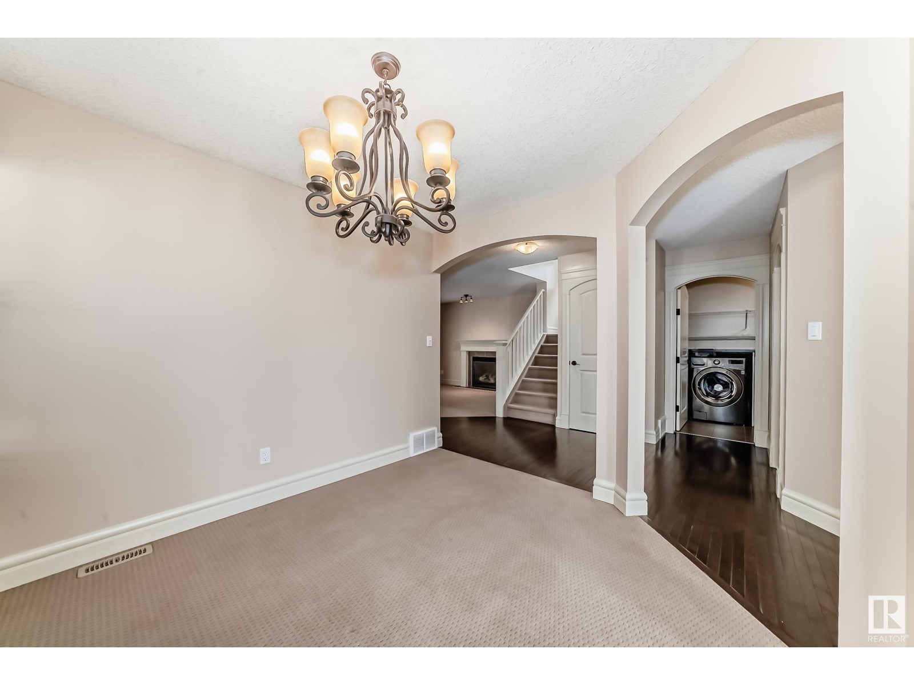4 Bedroom
4 Bathroom
1,901 ft2
Central Air Conditioning
Forced Air
$634,999
Welcome to this Charming & Move-In Ready Home in Sought-After Summerwoods –1901 Sq. Ft. of Comfort and Style! Tons of new upgrades: central air conditioner, insulated garage, new water heater, new electric range, new washer, and fresh paint throughout the home. Step into a spacious open-concept main floor featuring granite kitchen countertops, elegant cabinetry, and stainless steel appliances. Upstairs you will find a spacious master bedroom with an ensuite, a walk-in closet and 2 other spacious bedroom. This home boasts a fully finished basement, providing extra living space ideal for a home theatre, gym, or guest suite. You can entertain in the beautifully covered deck. The low-maintenance backyard is beautifully designed with a stone finish, offering the perfect outdoor retreat without the upkeep. Located close to schools, parks, shopping, and trails, this home truly has it all. Don’t miss your chance to live in one of Sherwood Park’s most sought-after communities -Summerwoods! (id:57557)
Property Details
|
MLS® Number
|
E4441017 |
|
Property Type
|
Single Family |
|
Neigbourhood
|
Summerwood |
|
Amenities Near By
|
Playground, Public Transit, Schools, Shopping |
|
Community Features
|
Public Swimming Pool |
|
Features
|
No Smoking Home |
|
Parking Space Total
|
4 |
|
Structure
|
Deck |
Building
|
Bathroom Total
|
4 |
|
Bedrooms Total
|
4 |
|
Appliances
|
Dishwasher, Dryer, Garage Door Opener Remote(s), Garage Door Opener, Microwave, Refrigerator, Stove, Washer, Window Coverings |
|
Basement Development
|
Finished |
|
Basement Type
|
Full (finished) |
|
Constructed Date
|
2006 |
|
Construction Style Attachment
|
Detached |
|
Cooling Type
|
Central Air Conditioning |
|
Half Bath Total
|
1 |
|
Heating Type
|
Forced Air |
|
Stories Total
|
2 |
|
Size Interior
|
1,901 Ft2 |
|
Type
|
House |
Parking
Land
|
Acreage
|
No |
|
Fence Type
|
Fence |
|
Land Amenities
|
Playground, Public Transit, Schools, Shopping |
Rooms
| Level |
Type |
Length |
Width |
Dimensions |
|
Basement |
Bedroom 4 |
4.73 m |
2.73 m |
4.73 m x 2.73 m |
|
Main Level |
Living Room |
4.38 m |
3.59 m |
4.38 m x 3.59 m |
|
Main Level |
Dining Room |
3.75 m |
2.97 m |
3.75 m x 2.97 m |
|
Main Level |
Kitchen |
2.71 m |
3.04 m |
2.71 m x 3.04 m |
|
Upper Level |
Family Room |
4.39 m |
4.3 m |
4.39 m x 4.3 m |
|
Upper Level |
Primary Bedroom |
4.55 m |
4.32 m |
4.55 m x 4.32 m |
|
Upper Level |
Bedroom 2 |
3.11 m |
2.94 m |
3.11 m x 2.94 m |
|
Upper Level |
Bedroom 3 |
3.11 m |
3.09 m |
3.11 m x 3.09 m |
https://www.realtor.ca/real-estate/28432690/207-suncrest-rd-sherwood-park-summerwood

