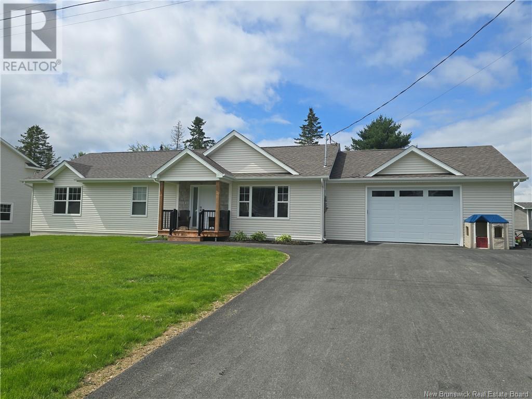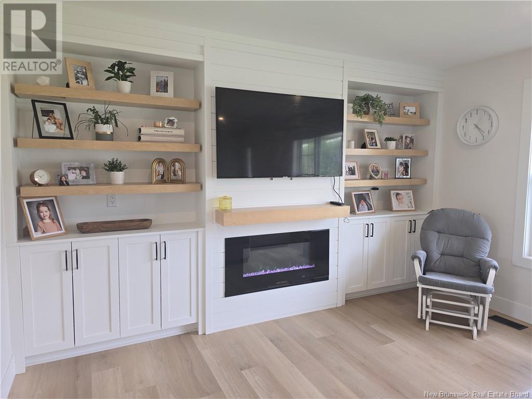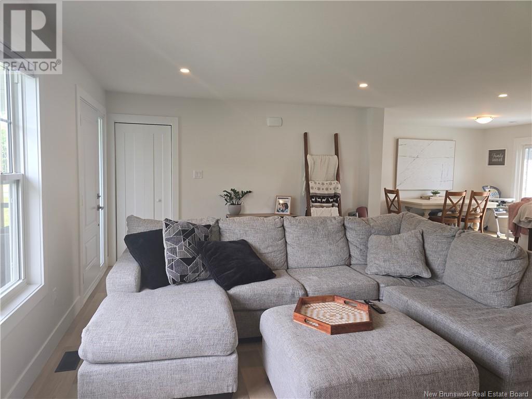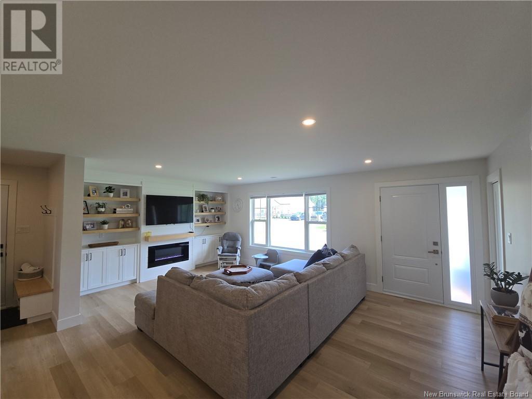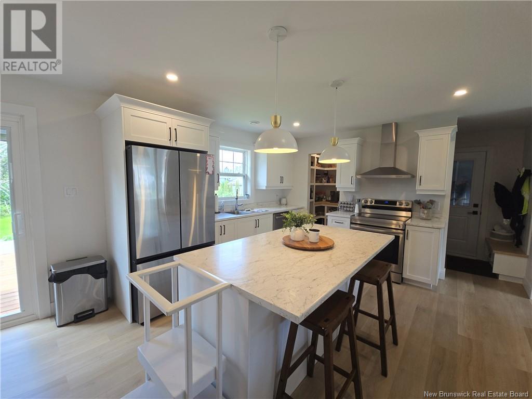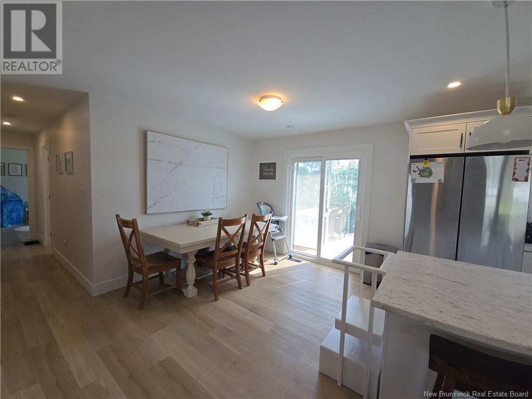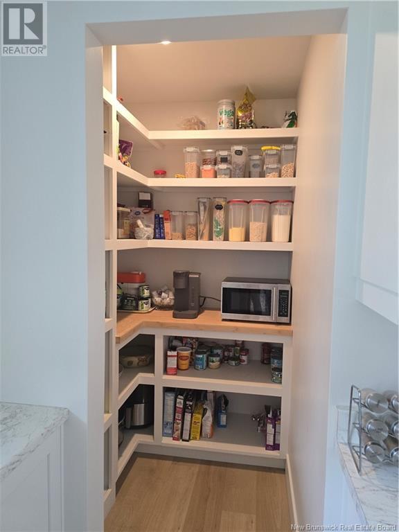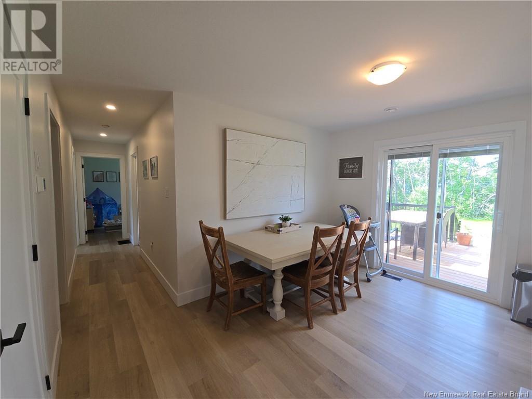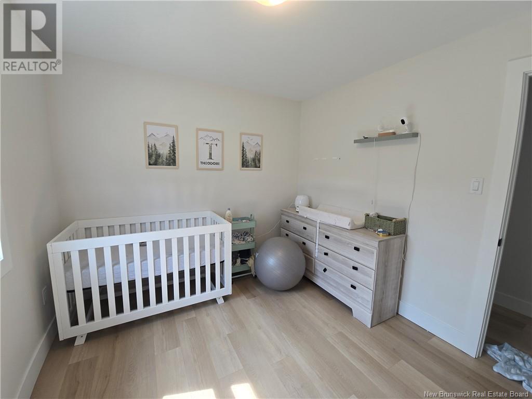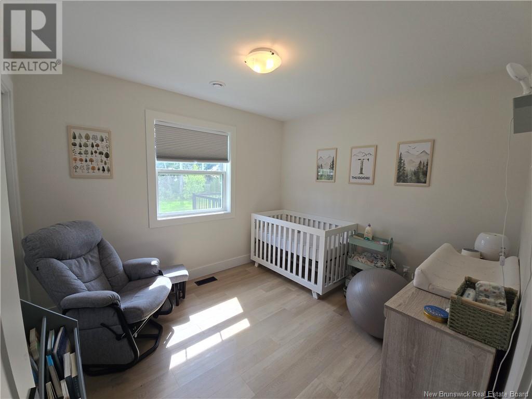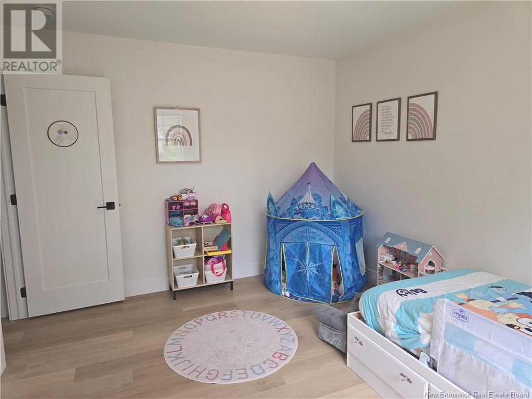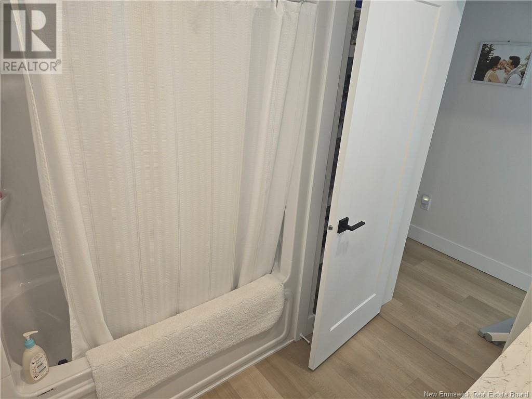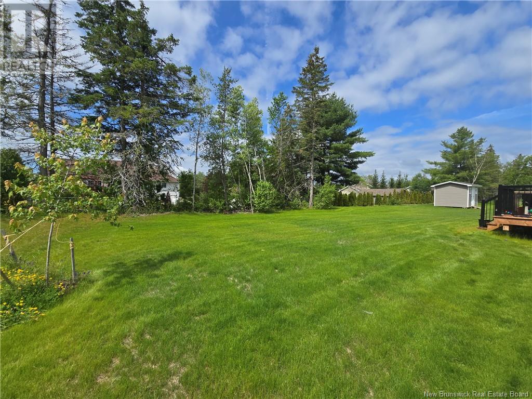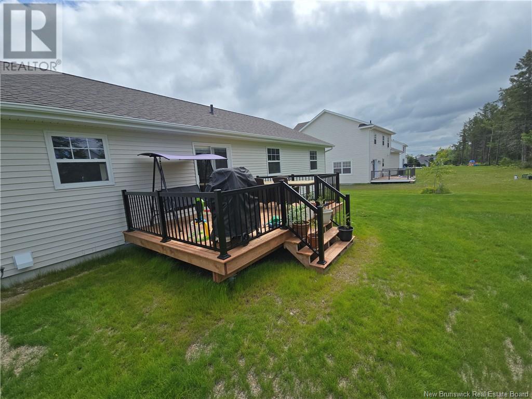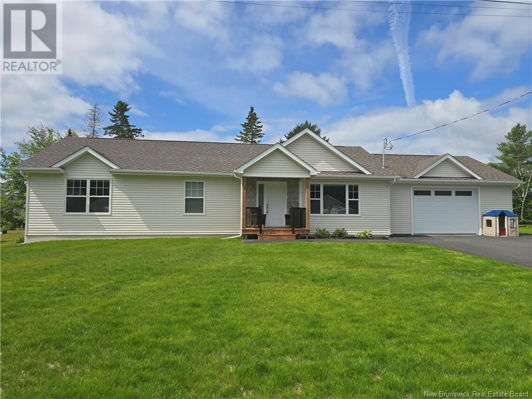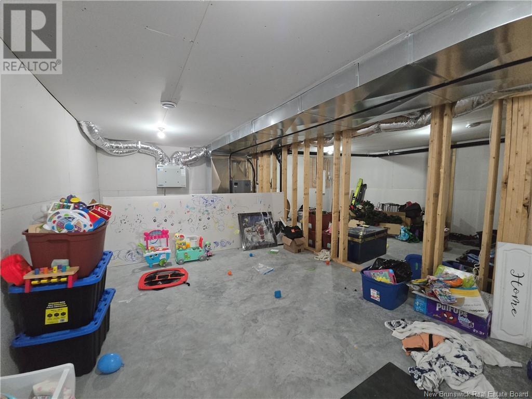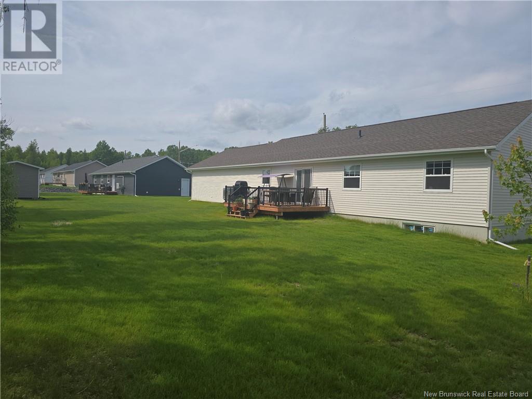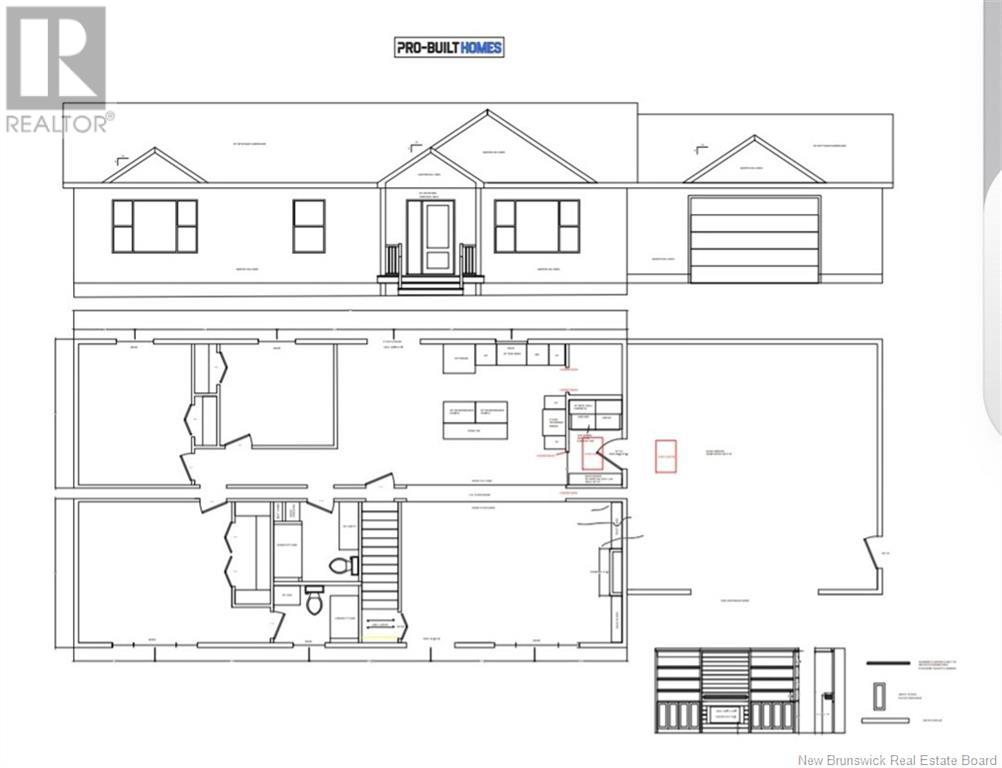3 Bedroom
2 Bathroom
1,456 ft2
Bungalow
Heat Pump
Heat Pump
Landscaped
$499,900
Brand New 3-Bedroom Home in Family-Friendly Douglastown! Welcome to your dream home! This beautifully crafted 2024 new build by Pro-Built Homes offers 1,456 sq. ft. of stylish, modern living space in one of Douglastowns most sought-after family neighborhoods. Step inside to a bright main floor featuring durable vinyl plank flooring throughout and an open-concept layout where the kitchen, dining, and living areas seamlessly flow togetherperfect for both entertaining and everyday life. The heart of the home features a spacious kitchen, a large island, ideal for family gatherings or casual meals. From the dining room, patio doors lead to a back deck (12ft X 16 ft), perfect for summer BBQs or relaxing evenings. The cozy living room boasts a custom focal wall with built-in shelving and an electric fireplaceboth stylish and functional. The primary bedroom is a true retreat, complete with a double closet and a private ensuite bath. Two additional bedrooms, a full bath, and main floor laundry add to the convenience and comfort of this home. Youll also enjoy a double attached garage, paved driveway, and a full unfinished basement offering endless potential for future development. Located just steps from a neighborhood playground, this home is ideal for families. Douglastown offers a welcoming community vibe with easy access to schools, shopping, and amenities. (id:57557)
Property Details
|
MLS® Number
|
NB121885 |
|
Property Type
|
Single Family |
|
Neigbourhood
|
Newcastle |
|
Equipment Type
|
Water Heater |
|
Features
|
Balcony/deck/patio |
|
Rental Equipment Type
|
Water Heater |
Building
|
Bathroom Total
|
2 |
|
Bedrooms Above Ground
|
3 |
|
Bedrooms Total
|
3 |
|
Architectural Style
|
Bungalow |
|
Constructed Date
|
2024 |
|
Cooling Type
|
Heat Pump |
|
Exterior Finish
|
Stone, Vinyl |
|
Foundation Type
|
Concrete |
|
Heating Type
|
Heat Pump |
|
Stories Total
|
1 |
|
Size Interior
|
1,456 Ft2 |
|
Total Finished Area
|
1456 Sqft |
|
Type
|
House |
|
Utility Water
|
Municipal Water |
Parking
Land
|
Access Type
|
Year-round Access |
|
Acreage
|
No |
|
Landscape Features
|
Landscaped |
|
Sewer
|
Municipal Sewage System |
|
Size Irregular
|
1193 |
|
Size Total
|
1193 M2 |
|
Size Total Text
|
1193 M2 |
Rooms
| Level |
Type |
Length |
Width |
Dimensions |
|
Main Level |
Bath (# Pieces 1-6) |
|
|
7'5'' x 7'7'' |
|
Main Level |
Laundry Room |
|
|
7'10'' x 4'9'' |
|
Main Level |
Bedroom |
|
|
13'2'' x 10'5'' |
|
Main Level |
Bedroom |
|
|
9'5'' x 10'6'' |
|
Main Level |
Ensuite |
|
|
5'2'' x 5'2'' |
|
Main Level |
Primary Bedroom |
|
|
13'2'' x 14'4'' |
|
Main Level |
Living Room |
|
|
20'7'' x 7'8'' |
|
Main Level |
Dining Room |
|
|
13'3'' x 14'0'' |
|
Main Level |
Kitchen |
|
|
13'4'' x 13'3'' |
https://www.realtor.ca/real-estate/28538396/207-carroll-street-miramichi

