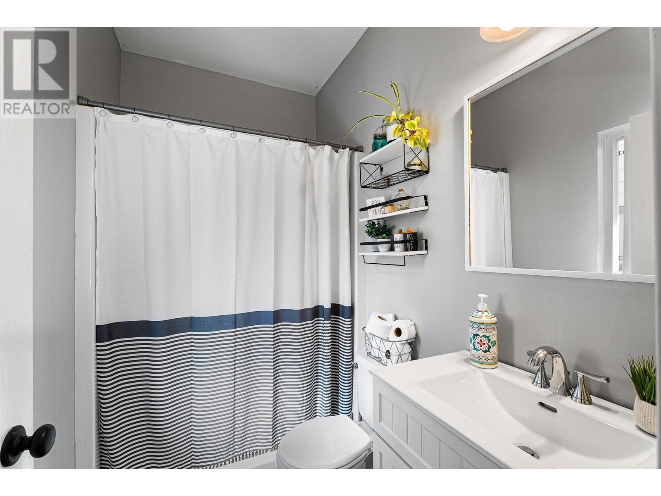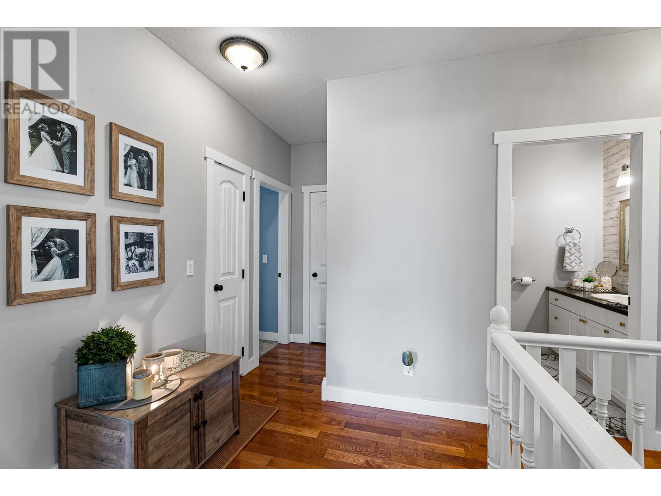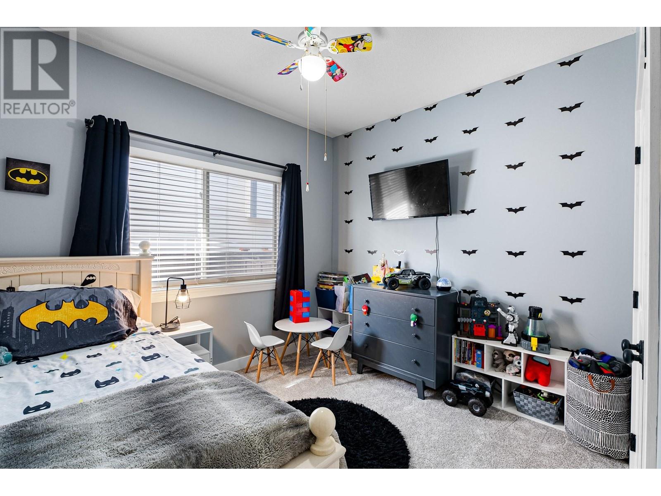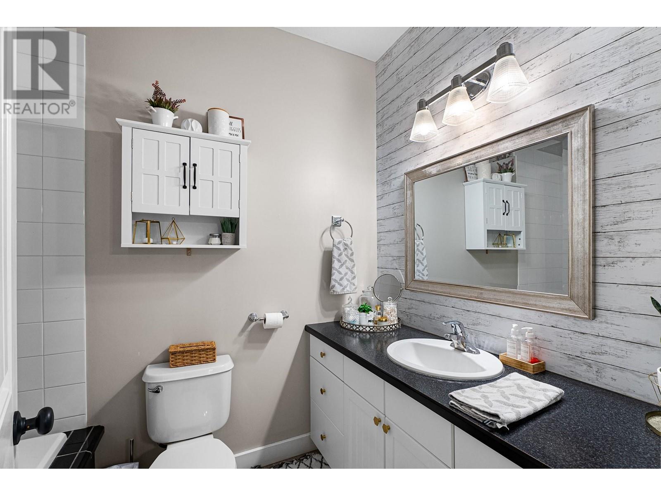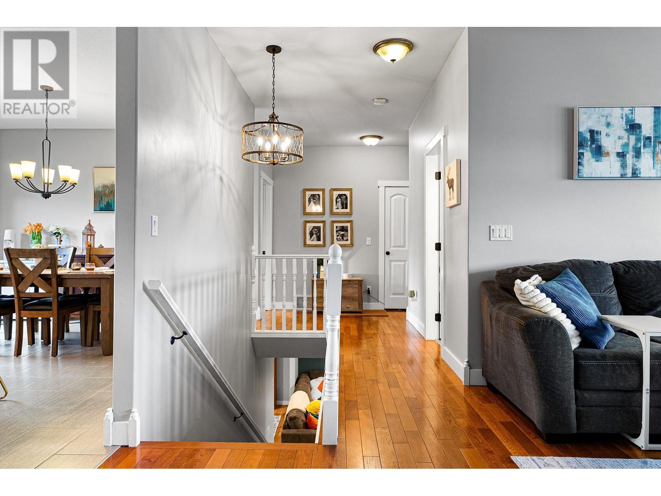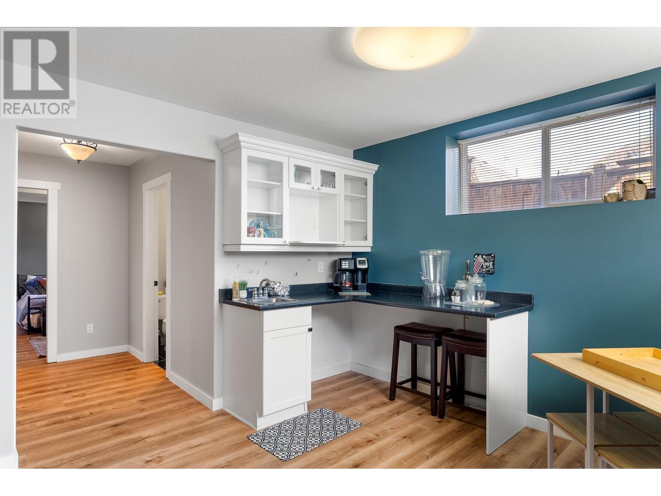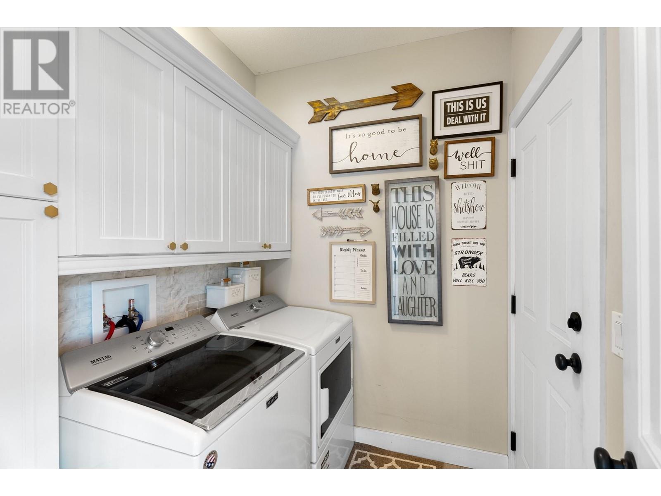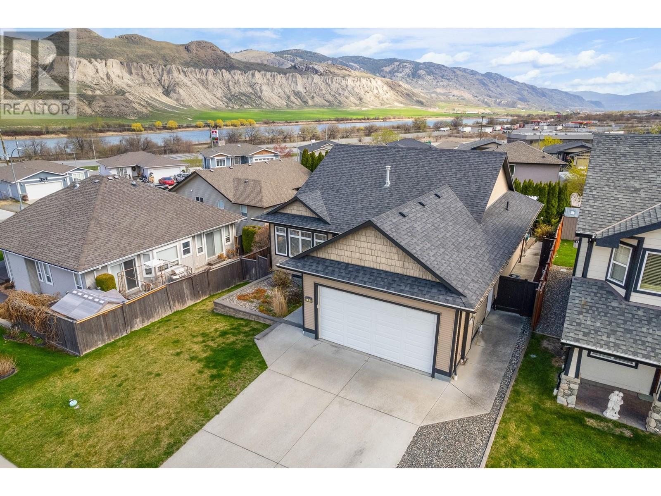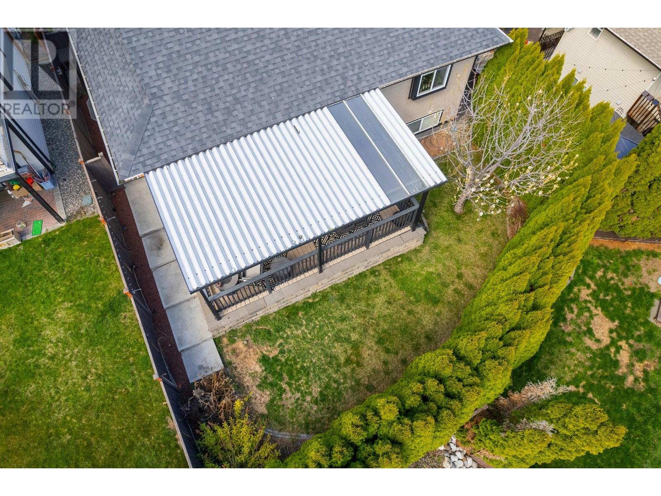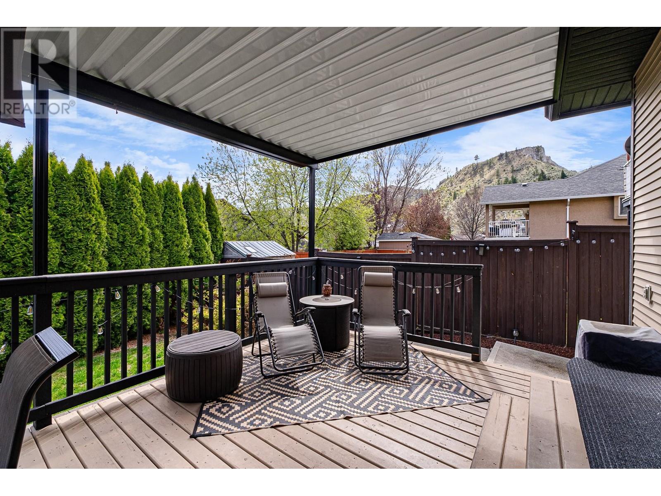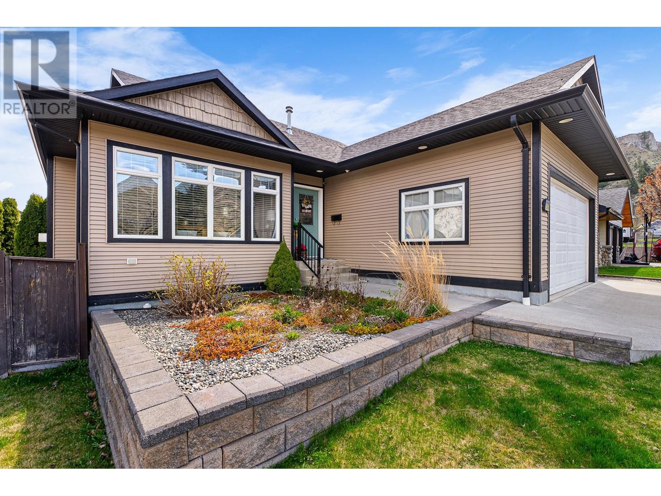3 Bedroom
3 Bathroom
2,546 ft2
Bungalow
Fireplace
Central Air Conditioning
Forced Air
$762,500
Welcome to this beautifully maintained 3 bed 3 bath home with a double garage, nestled in one of Dallas’ most family-friendly and sought-after neighborhoods. From the moment you arrive, you'll notice the pride of ownership—inside and out. Step inside to a bright and inviting main level, where natural light fills the open-concept living and dining space. The functional kitchen offers plenty of prep space and a layout that keeps you connected while cooking, entertaining, or helping with homework. Just off the kitchen, step out to your covered patio—a cozy, year-round outdoor space perfect for BBQs, quiet mornings, or evening relaxation. The fully fenced smaller but quiet backyard adds peace of mind and privacy for kids, pets, or entertaining. A generous primary suite with a private ensuite, plus additional bedroom that are perfect for kids or a home office setup. But the real surprise awaits downstairs. The lower level offers an ideal bonus space—perfect for your teenager, in-laws, guests. With a 3rd bedroom, full bathroom, large living area, and a wet bar, this level offers privacy, comfort, and flexibility. ? Move-in ready with quick possession available—this home checks all the boxes and then some. (id:57557)
Property Details
|
MLS® Number
|
10343908 |
|
Property Type
|
Single Family |
|
Neigbourhood
|
Dallas |
|
Parking Space Total
|
2 |
Building
|
Bathroom Total
|
3 |
|
Bedrooms Total
|
3 |
|
Appliances
|
Range, Refrigerator, Dishwasher, Dryer, Washer |
|
Architectural Style
|
Bungalow |
|
Basement Type
|
Full |
|
Constructed Date
|
2006 |
|
Construction Style Attachment
|
Detached |
|
Cooling Type
|
Central Air Conditioning |
|
Exterior Finish
|
Other |
|
Fireplace Fuel
|
Gas |
|
Fireplace Present
|
Yes |
|
Fireplace Type
|
Unknown |
|
Heating Type
|
Forced Air |
|
Roof Material
|
Asphalt Shingle |
|
Roof Style
|
Unknown |
|
Stories Total
|
1 |
|
Size Interior
|
2,546 Ft2 |
|
Type
|
House |
|
Utility Water
|
Municipal Water |
Parking
Land
|
Acreage
|
No |
|
Sewer
|
Municipal Sewage System |
|
Size Irregular
|
0.12 |
|
Size Total
|
0.12 Ac|under 1 Acre |
|
Size Total Text
|
0.12 Ac|under 1 Acre |
|
Zoning Type
|
Unknown |
Rooms
| Level |
Type |
Length |
Width |
Dimensions |
|
Basement |
Other |
|
|
15'7'' x 5'7'' |
|
Basement |
4pc Bathroom |
|
|
5'6'' x 8' |
|
Lower Level |
Recreation Room |
|
|
29'11'' x 11'10'' |
|
Lower Level |
Games Room |
|
|
25'7'' x 13'1'' |
|
Lower Level |
Bedroom |
|
|
13'9'' x 11'7'' |
|
Main Level |
Dining Room |
|
|
11'10'' x 10'4'' |
|
Main Level |
3pc Bathroom |
|
|
8'11'' x 5'5'' |
|
Main Level |
3pc Ensuite Bath |
|
|
7'11'' x 4'6'' |
|
Main Level |
Kitchen |
|
|
12'11'' x 11'10'' |
|
Main Level |
Living Room |
|
|
23'3'' x 14'4'' |
|
Main Level |
Primary Bedroom |
|
|
13'11'' x 11'10'' |
|
Main Level |
Bedroom |
|
|
10'9'' x 10'6'' |
|
Main Level |
Laundry Room |
|
|
6'11'' x 5'9'' |
|
Main Level |
Foyer |
|
|
5'4'' x 5' |
https://www.realtor.ca/real-estate/28193319/206-oconnor-road-kamloops-dallas































