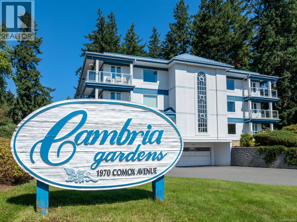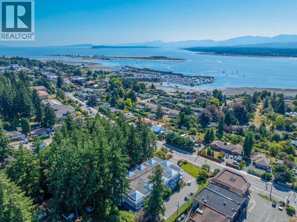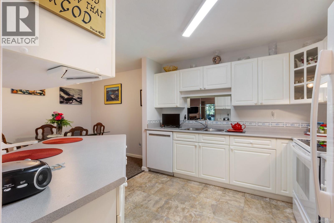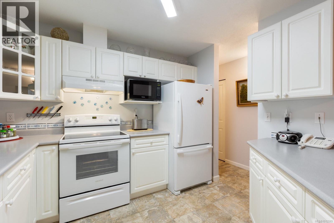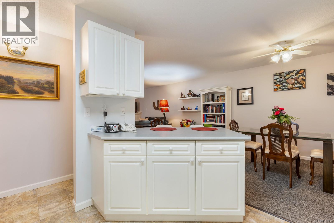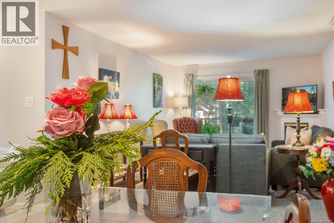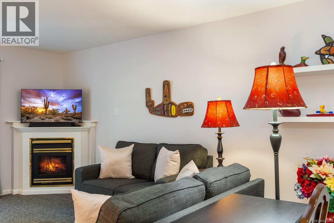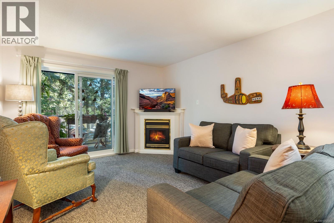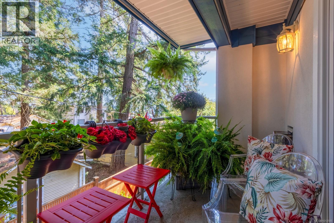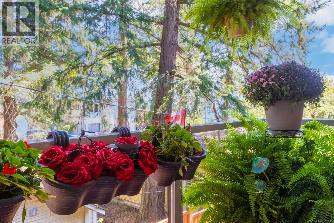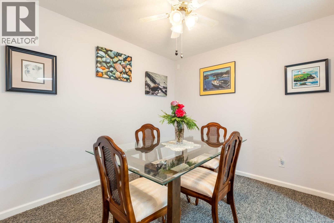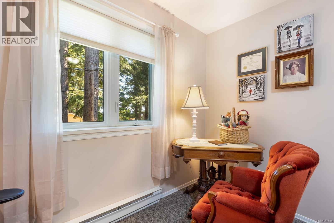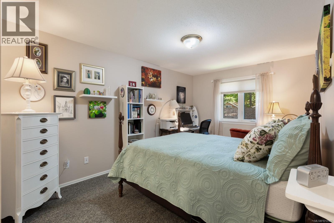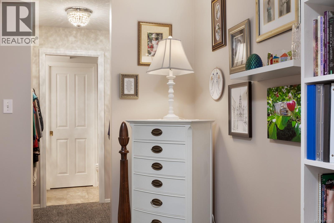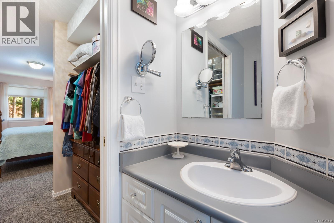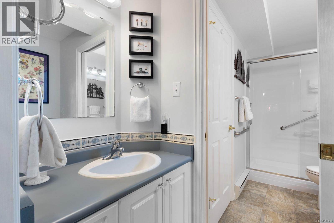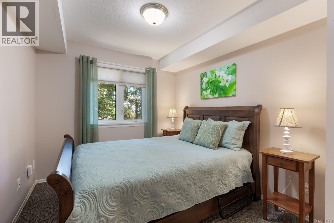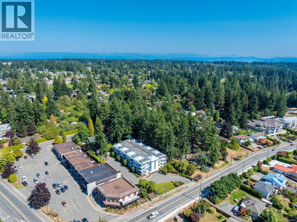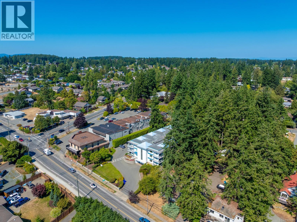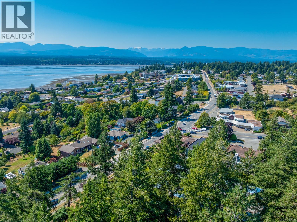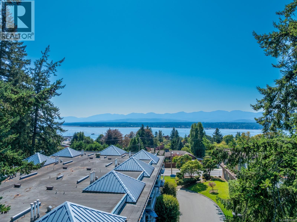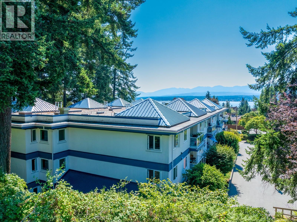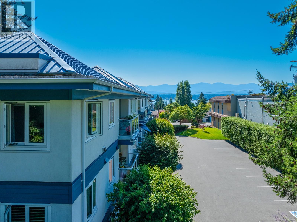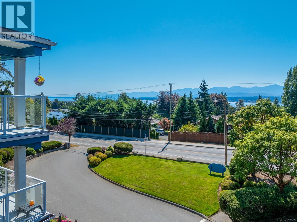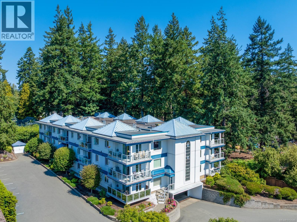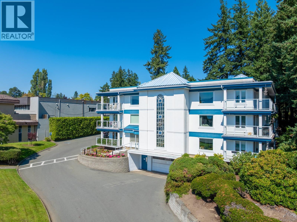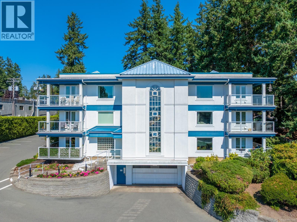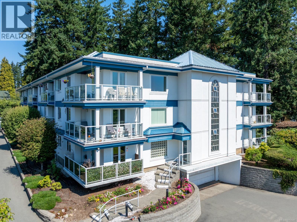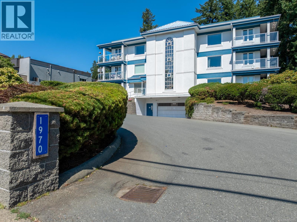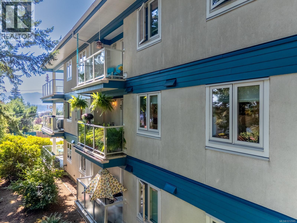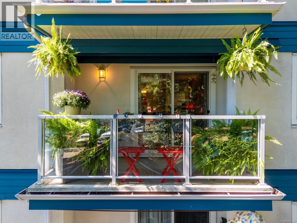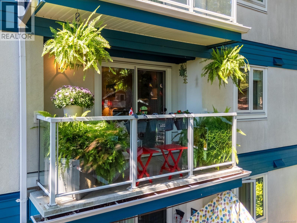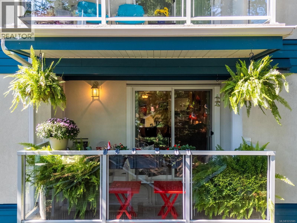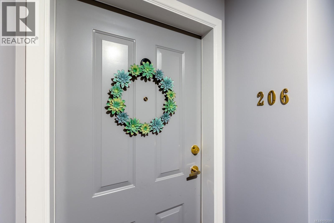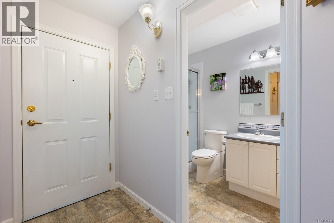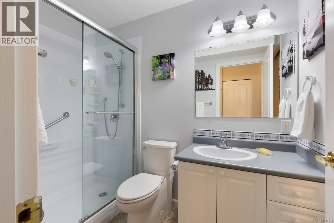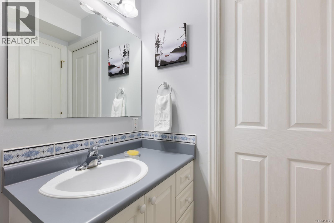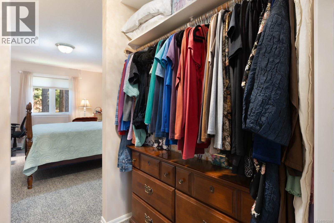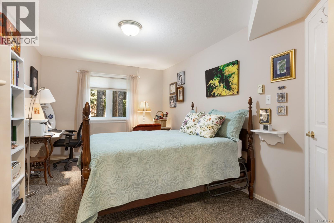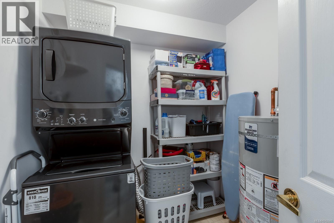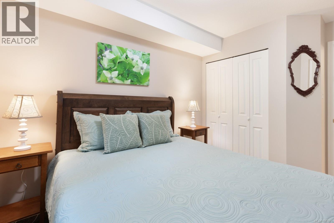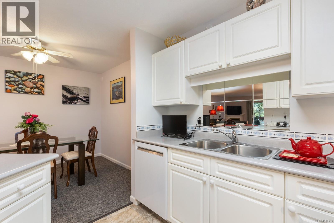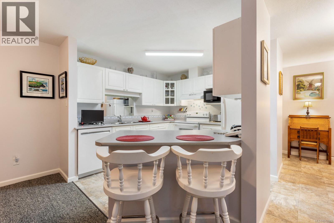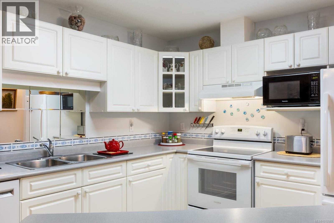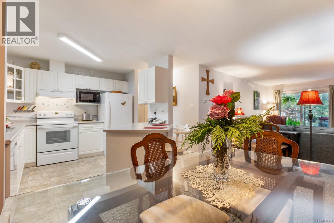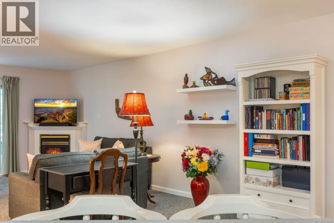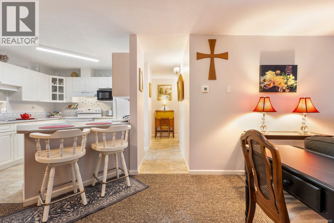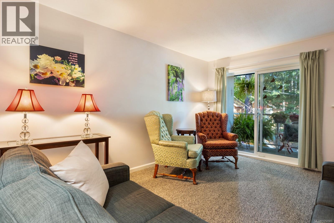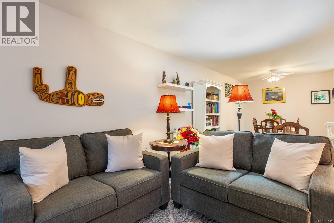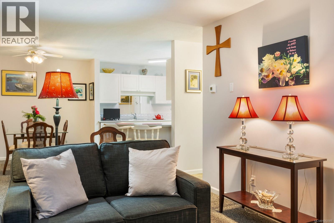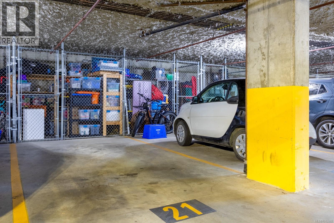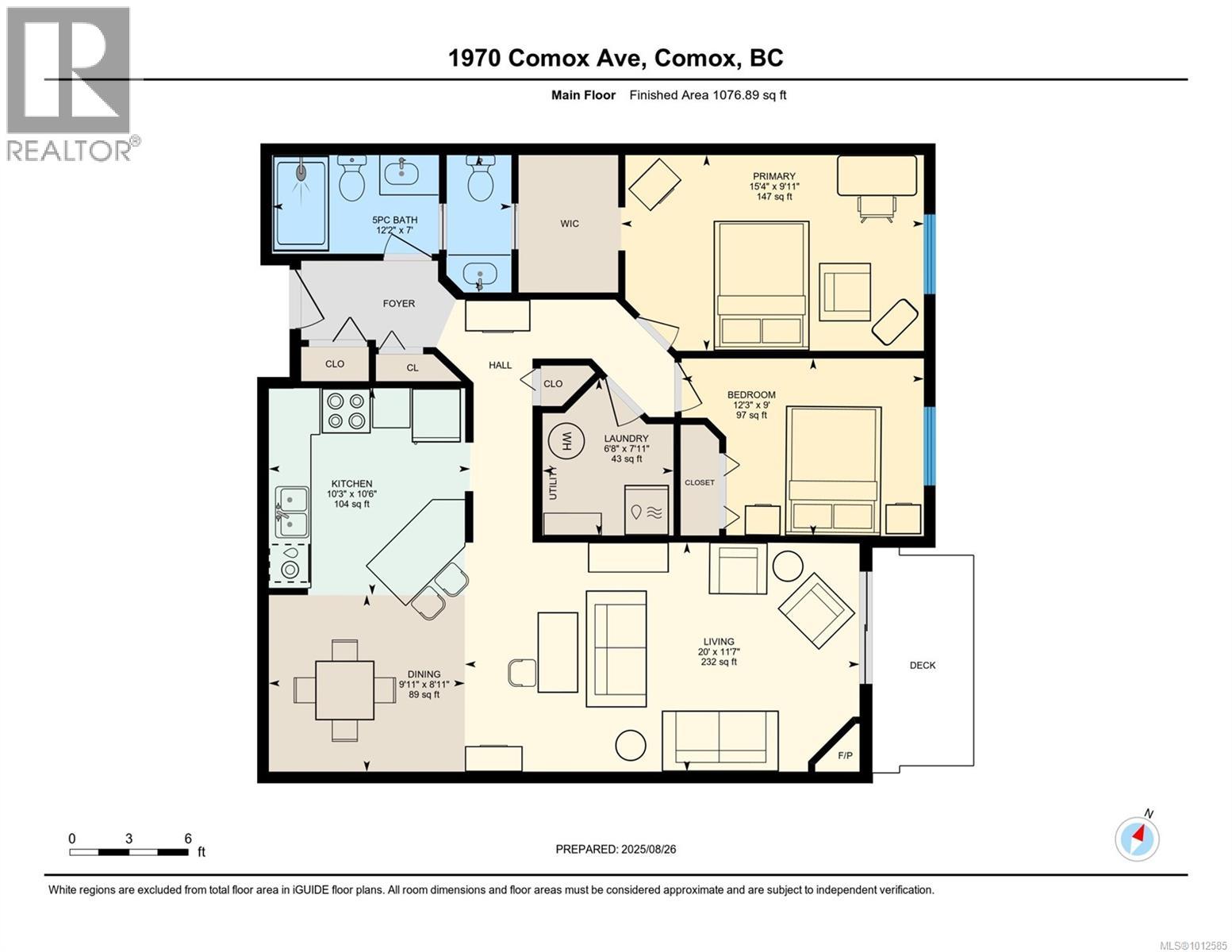206 1970 Comox Ave Comox, British Columbia V9M 3M7
$445,000Maintenance,
$455 Monthly
Maintenance,
$455 MonthlyWelcome to Cambria Gardens. Just steps to shopping, dining, cozy cafes, pubs, pharmacies, doctors, dentists, and the Marina. This lovely home is move-in ready with thoughtful updates, including a new water heater, appliances, washer & dryer, carpets, lighting, window coverings, and fresh paint. The spacious living and dining areas open onto a covered balcony on the quiet, cool side of the building overlooking old-growth fir trees. It’s the perfect spot to enjoy morning coffee, grow a few plants, and take in the peaceful surroundings. The primary bedroom features a walk-through closet and a Jack & Jill ensuite with access to the main bathroom. You’ll also appreciate the large in-suite laundry room and generous storage, plus a secure locker next to your underground parking spot. The building offers beautiful landscaping, visitor parking, and a welcoming community feel. Whether you're downsizing or looking for a peaceful place to land in Comox, this one is a must-see! For more information please contact Ronni Lister at 250-702-7252 or ronnilister.com. (id:57557)
Property Details
| MLS® Number | 1012585 |
| Property Type | Single Family |
| Neigbourhood | Comox (Town of) |
| Community Features | Pets Allowed With Restrictions, Age Restrictions |
| Features | Central Location, Other, Marine Oriented |
| Parking Space Total | 1 |
| Plan | Vis3537 |
Building
| Bathroom Total | 2 |
| Bedrooms Total | 2 |
| Constructed Date | 1995 |
| Cooling Type | None |
| Fireplace Present | Yes |
| Fireplace Total | 1 |
| Heating Fuel | Electric |
| Heating Type | Baseboard Heaters |
| Size Interior | 1,077 Ft2 |
| Total Finished Area | 1077 Sqft |
| Type | Apartment |
Land
| Access Type | Road Access |
| Acreage | No |
| Zoning Type | Multi-family |
Rooms
| Level | Type | Length | Width | Dimensions |
|---|---|---|---|---|
| Main Level | Ensuite | 2-Piece | ||
| Main Level | Primary Bedroom | 15'4 x 9'11 | ||
| Main Level | Bedroom | 9 ft | Measurements not available x 9 ft | |
| Main Level | Laundry Room | 6'8 x 7'11 | ||
| Main Level | Living Room | 20 ft | 20 ft x Measurements not available | |
| Main Level | Dining Room | 9'11 x 8'11 | ||
| Main Level | Kitchen | 10'3 x 10'6 | ||
| Main Level | Bathroom | 3-Piece |
https://www.realtor.ca/real-estate/28802466/206-1970-comox-ave-comox-comox-town-of

