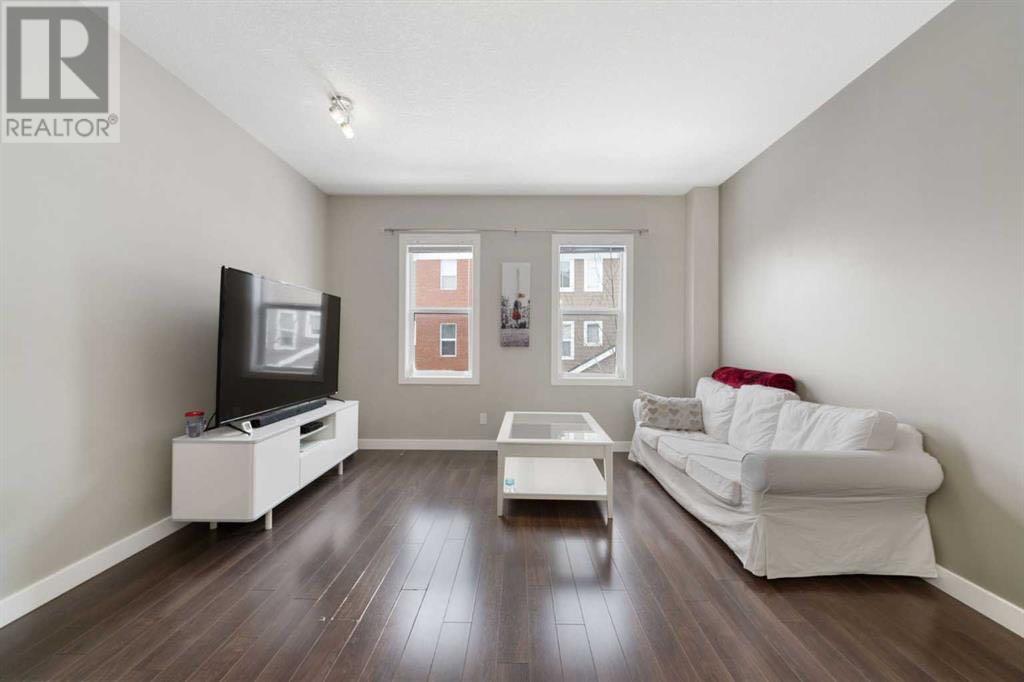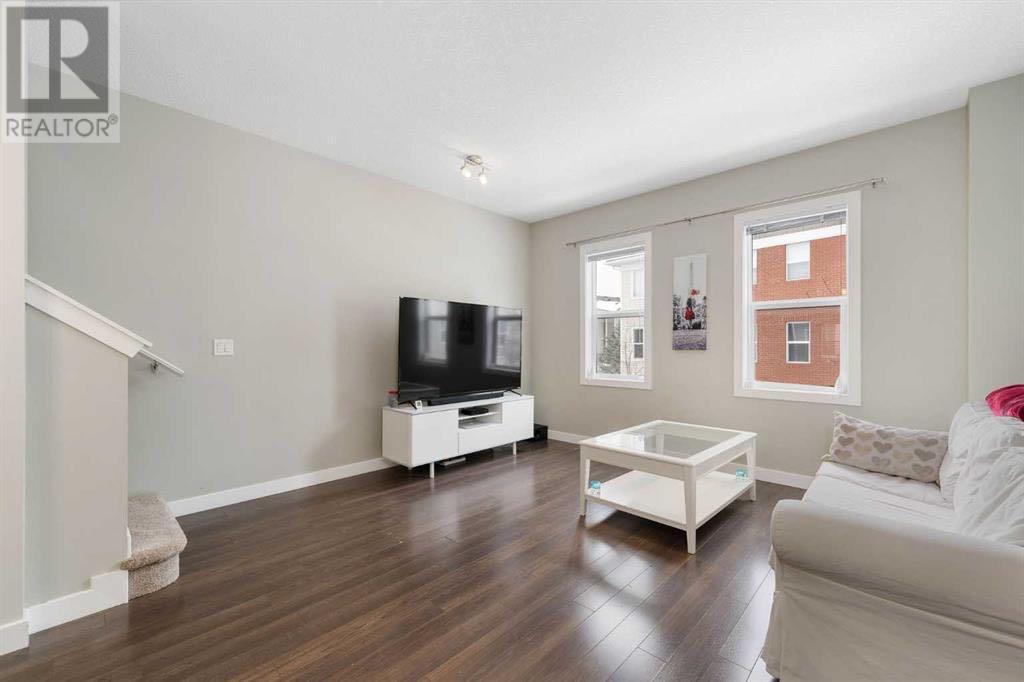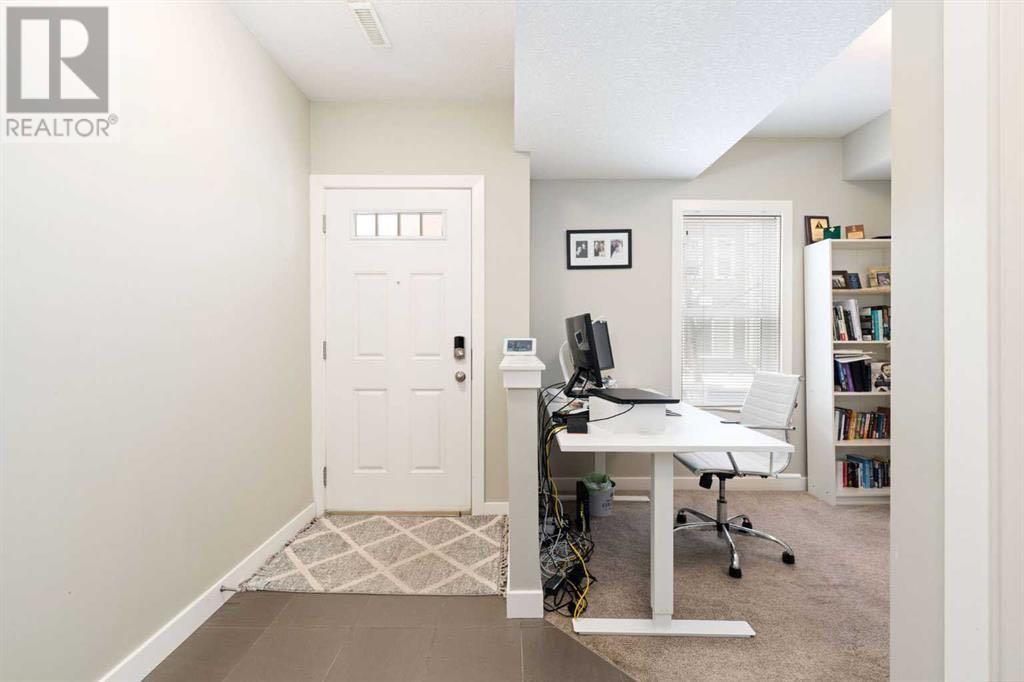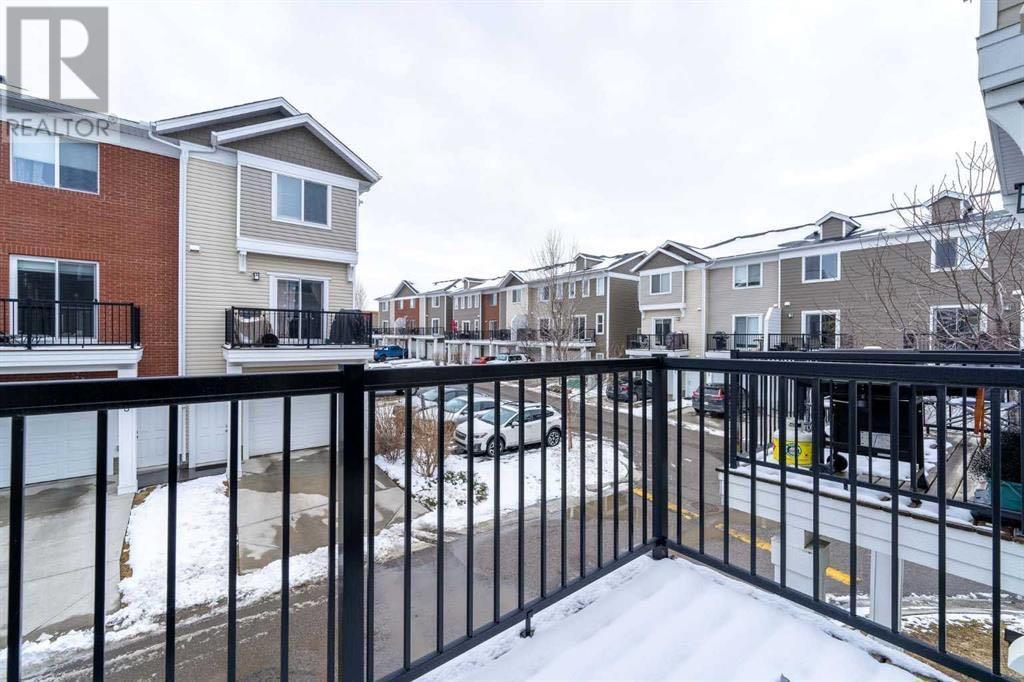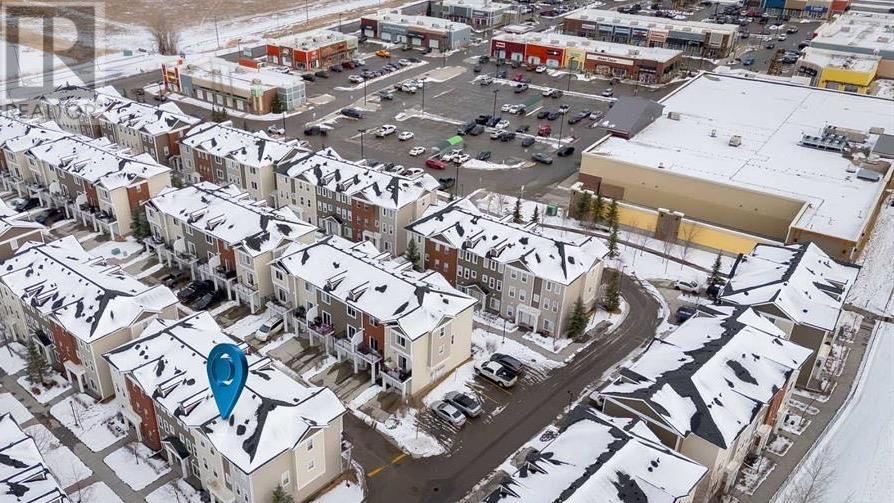205 Silverado Common Sw Calgary, Alberta T2X 0S3
$408,800Maintenance, Common Area Maintenance, Insurance, Ground Maintenance, Property Management, Reserve Fund Contributions, Waste Removal
$225 Monthly
Maintenance, Common Area Maintenance, Insurance, Ground Maintenance, Property Management, Reserve Fund Contributions, Waste Removal
$225 MonthlyDiscover this WELL-MAINTAINED 3-storey townhome in the heart of Silverado, featuring 2 bedrooms, a main-level office/den, and an OVERSIZED single garage. The 1,346 sq.ft. home is FRESHLY PAINTED and located near shops, restaurants, and a PEACEFUL POND with WALK-WAYS.Upon entering the condo, on the main floor, you will find a versatile DEN/OFFICE and a half-bath. Upstairs, find laminate flooring and an OPEN-CONCEPT kitchen with GRANITE COUNTERTOPS, tile backsplash, 9' CEILING, and a LARGE SOUTH-FACING BALCONY. The spacious dining and living areas have LARGE WINDOWS, letting in an abundance of NATURAL LIGHT. On the upper level, you’ll find two LARGE BEDROOMS, a full bathroom featuring CERAMIC TILE and GRANITE finishes. The UPPER-LEVEL LAUNDRY adds to the convenience. Located in a WELL-MANAGED, PET-FRIENDLY complex with A SUPER LOW CONDO FEE and easy access to amenities. MOVE-IN READY! Treat yourself to this BEAUTIFUL CONDO. Call your favourite realtor and book a showing today! (id:57557)
Property Details
| MLS® Number | A2213054 |
| Property Type | Single Family |
| Neigbourhood | Silverado |
| Community Name | Silverado |
| Amenities Near By | Park, Playground, Schools, Shopping |
| Community Features | Pets Allowed With Restrictions |
| Features | Closet Organizers, No Animal Home, No Smoking Home, Parking |
| Parking Space Total | 1 |
| Plan | 1113588 |
Building
| Bathroom Total | 2 |
| Bedrooms Above Ground | 2 |
| Bedrooms Total | 2 |
| Appliances | Washer, Refrigerator, Range - Electric, Dishwasher, Dryer, Microwave Range Hood Combo, Garage Door Opener |
| Basement Type | None |
| Constructed Date | 2011 |
| Construction Material | Wood Frame |
| Construction Style Attachment | Attached |
| Cooling Type | None |
| Flooring Type | Carpeted, Ceramic Tile, Laminate |
| Foundation Type | Poured Concrete |
| Half Bath Total | 1 |
| Heating Fuel | Natural Gas |
| Heating Type | Forced Air |
| Stories Total | 3 |
| Size Interior | 1,346 Ft2 |
| Total Finished Area | 1346 Sqft |
| Type | Row / Townhouse |
Parking
| Oversize | |
| Attached Garage | 1 |
Land
| Acreage | No |
| Fence Type | Not Fenced |
| Land Amenities | Park, Playground, Schools, Shopping |
| Size Depth | 16.23 M |
| Size Frontage | 4.32 M |
| Size Irregular | 70.00 |
| Size Total | 70 M2|0-4,050 Sqft |
| Size Total Text | 70 M2|0-4,050 Sqft |
| Zoning Description | Dc |
Rooms
| Level | Type | Length | Width | Dimensions |
|---|---|---|---|---|
| Second Level | Dining Room | 10.00 Ft x 11.00 Ft | ||
| Second Level | Kitchen | 13.33 Ft x 12.92 Ft | ||
| Second Level | Living Room | 13.42 Ft x 12.08 Ft | ||
| Third Level | 4pc Bathroom | 6.58 Ft x 9.00 Ft | ||
| Third Level | Bedroom | 13.42 Ft x 9.92 Ft | ||
| Third Level | Primary Bedroom | 13.50 Ft x 12.67 Ft | ||
| Main Level | 2pc Bathroom | 5.83 Ft x 4.75 Ft | ||
| Main Level | Office | 9.08 Ft x 9.33 Ft |
https://www.realtor.ca/real-estate/28189443/205-silverado-common-sw-calgary-silverado




