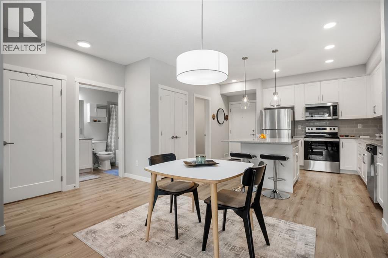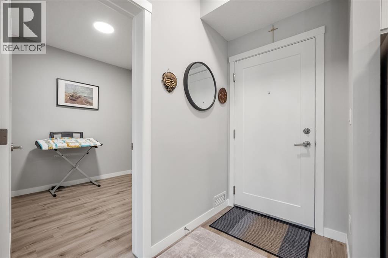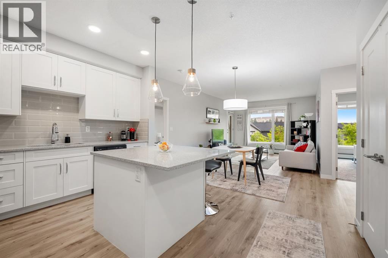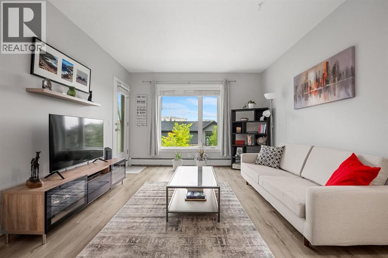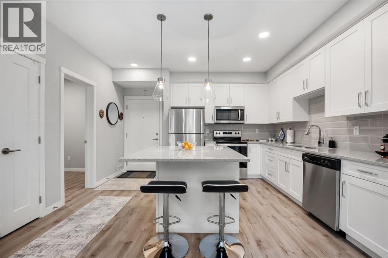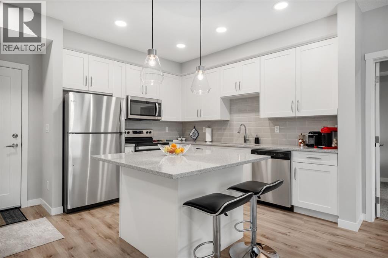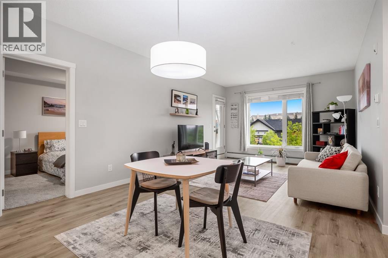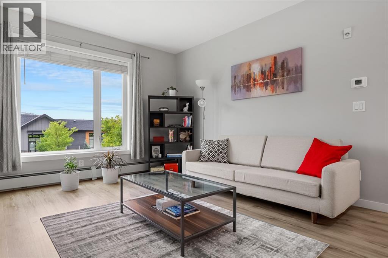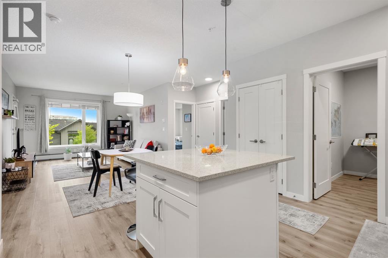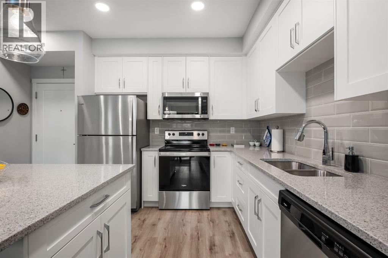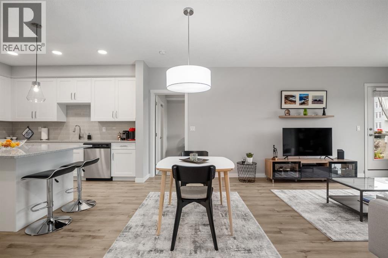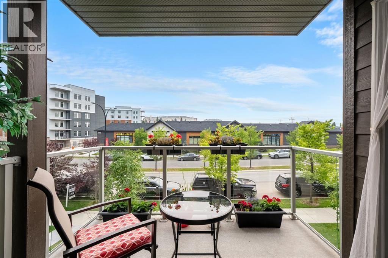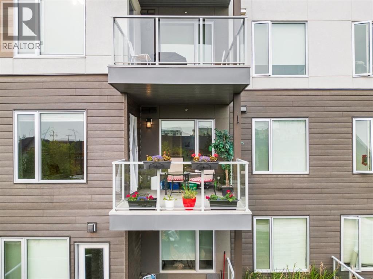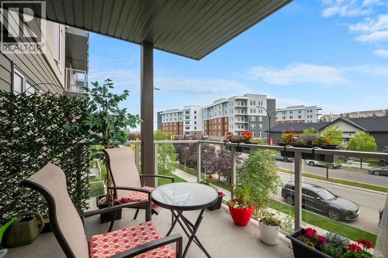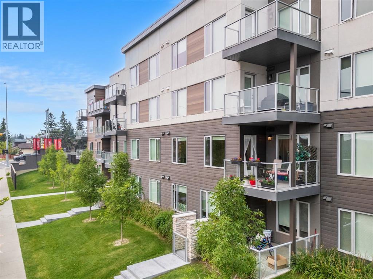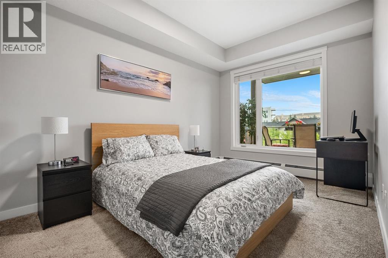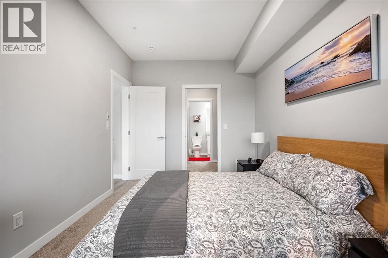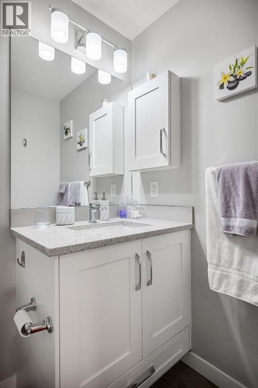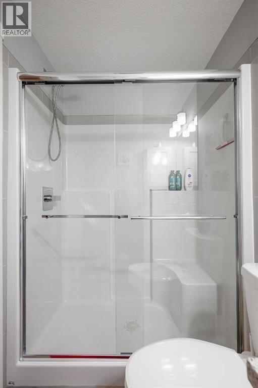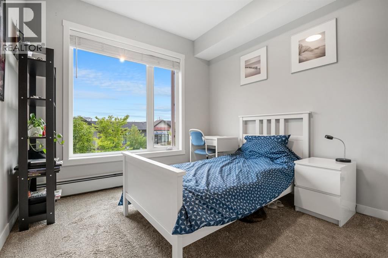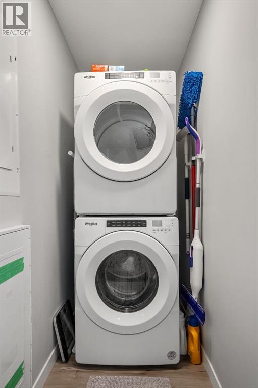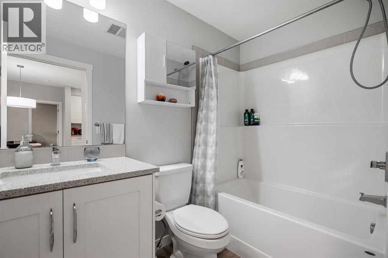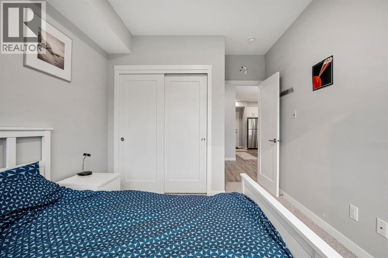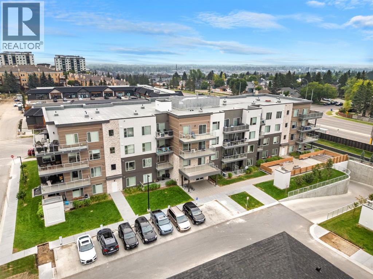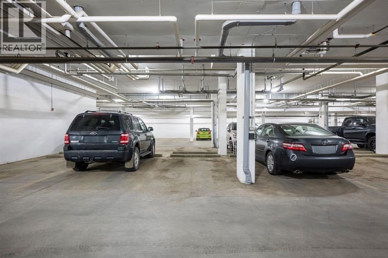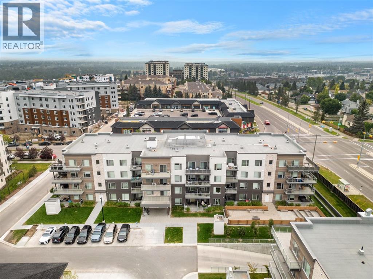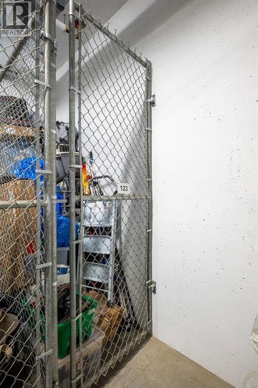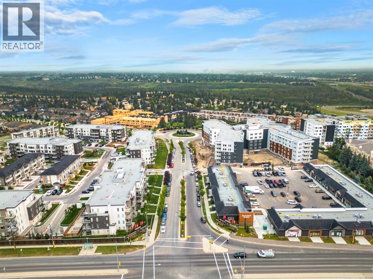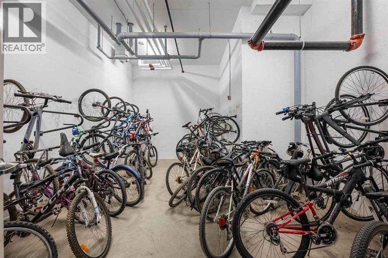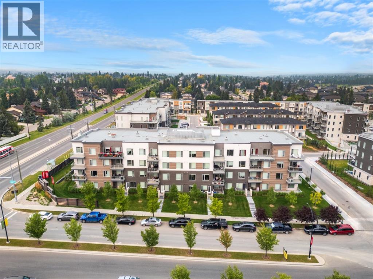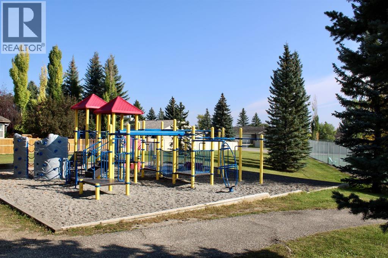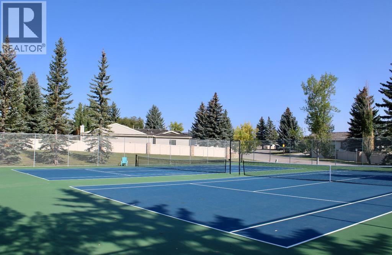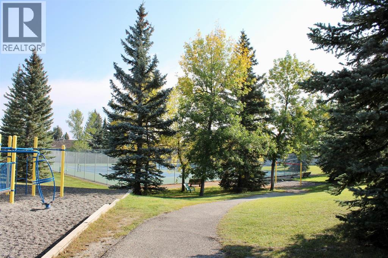205, 150 Shawnee Square Sw Calgary, Alberta T2Y 0T6
$395,000Maintenance, Condominium Amenities, Common Area Maintenance, Heat, Insurance, Ground Maintenance, Property Management, Reserve Fund Contributions, Sewer, Waste Removal, Water
$509.62 Monthly
Maintenance, Condominium Amenities, Common Area Maintenance, Heat, Insurance, Ground Maintenance, Property Management, Reserve Fund Contributions, Sewer, Waste Removal, Water
$509.62 MonthlyThis Stylish & Spacious 2 Bedroom + Den Condo is Stunning from front to back! Welcome to PARK SOUTH at Fish Creek Exchange. Located just steps to Fish Creek LRT, easy access to everywhere. Interior fit & finish is STUNNING as luxury vinyl plank 4mm floors greet you as you enter into your spacious MODERN kitchen, with pull-up seating to the sleek QUARTZ counters for something quick, or actual dining room to sit and enjoy a meal. Stainless steel appliance package includes microwave Hood-fan, ceramic top stove & dishwasher too! Well chosen glass tile accented back-splash completes the kitchens fresh vibe. Nicely configured 9 FT ceilings in the generously sized main living area enjoys natural EAST sunshine flowing through in the mornings, or head outside to your delightful deck space for a morning beverage. Separated bedroom spaces include the luxurious carpets in PRIMARY suite walk-thru closet & refined private 3 pc ensuite. Morning EAST sunshine in bedroom 2 as well, with nearby full size stackable laundry & 4 pce bath. Nice sized DEN/FLEX room(8’8 x 7’5) could be utilized for visitors as needed or workspace. Tasteful & stylish colour palette like buying something NEW without having to wait for it. Inclusive condo fees covers most everything including the Pickleball/ Tennis courts, skating, nearby in the neighbourhood. Walkways & Pathways in this breathtaking developing up & coming neighbourhood for years to come. Secured door entry in this NON-Smoking Designated building, Titled underground heated parking as well as bike storage room and Titled storage area too! Don’t miss your chance to buy the NEW & pretty version of the condo you’ve always wanted with loads of space! (id:57557)
Property Details
| MLS® Number | A2256494 |
| Property Type | Single Family |
| Neigbourhood | Shawnee Slopes |
| Community Name | Shawnee Slopes |
| Amenities Near By | Park, Playground, Recreation Nearby, Schools, Shopping |
| Community Features | Pets Allowed, Pets Allowed With Restrictions |
| Features | Closet Organizers, No Smoking Home, Gas Bbq Hookup, Parking |
| Parking Space Total | 1 |
| Plan | 2011271 |
Building
| Bathroom Total | 2 |
| Bedrooms Above Ground | 2 |
| Bedrooms Total | 2 |
| Appliances | Refrigerator, Dishwasher, Stove, Microwave Range Hood Combo, Washer/dryer Stack-up |
| Basement Type | None |
| Constructed Date | 2022 |
| Construction Material | Wood Frame |
| Construction Style Attachment | Attached |
| Cooling Type | None |
| Exterior Finish | Brick, Vinyl Siding |
| Fire Protection | Smoke Detectors, Full Sprinkler System |
| Flooring Type | Vinyl Plank |
| Foundation Type | Poured Concrete |
| Heating Fuel | Natural Gas |
| Heating Type | Baseboard Heaters |
| Stories Total | 4 |
| Size Interior | 965 Ft2 |
| Total Finished Area | 965 Sqft |
| Type | Apartment |
Parking
| See Remarks | |
| Underground |
Land
| Acreage | No |
| Land Amenities | Park, Playground, Recreation Nearby, Schools, Shopping |
| Size Total Text | Unknown |
| Zoning Description | Dc |
Rooms
| Level | Type | Length | Width | Dimensions |
|---|---|---|---|---|
| Main Level | Living Room | 12.33 Ft x 12.67 Ft | ||
| Main Level | Kitchen | 13.83 Ft x 11.67 Ft | ||
| Main Level | Dining Room | 16.00 Ft x 8.08 Ft | ||
| Main Level | Primary Bedroom | 14.08 Ft x 9.00 Ft | ||
| Main Level | Bedroom | 12.17 Ft x 9.42 Ft | ||
| Main Level | Den | 8.67 Ft x 7.42 Ft | ||
| Main Level | Other | 8.25 Ft x 5.50 Ft | ||
| Main Level | 4pc Bathroom | 8.00 Ft x 5.42 Ft | ||
| Main Level | 3pc Bathroom | 8.25 Ft x 4.92 Ft |
https://www.realtor.ca/real-estate/28858790/205-150-shawnee-square-sw-calgary-shawnee-slopes

