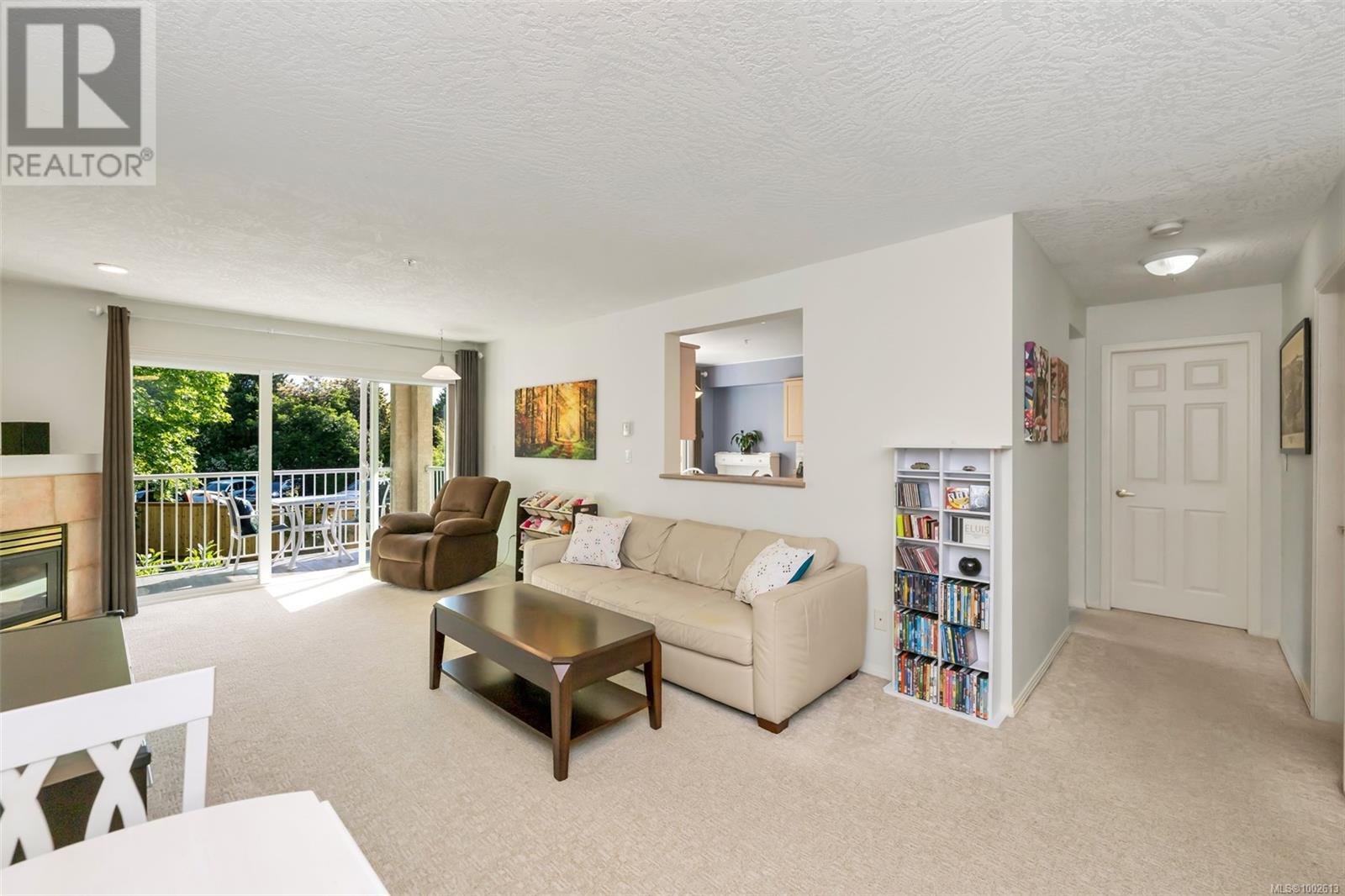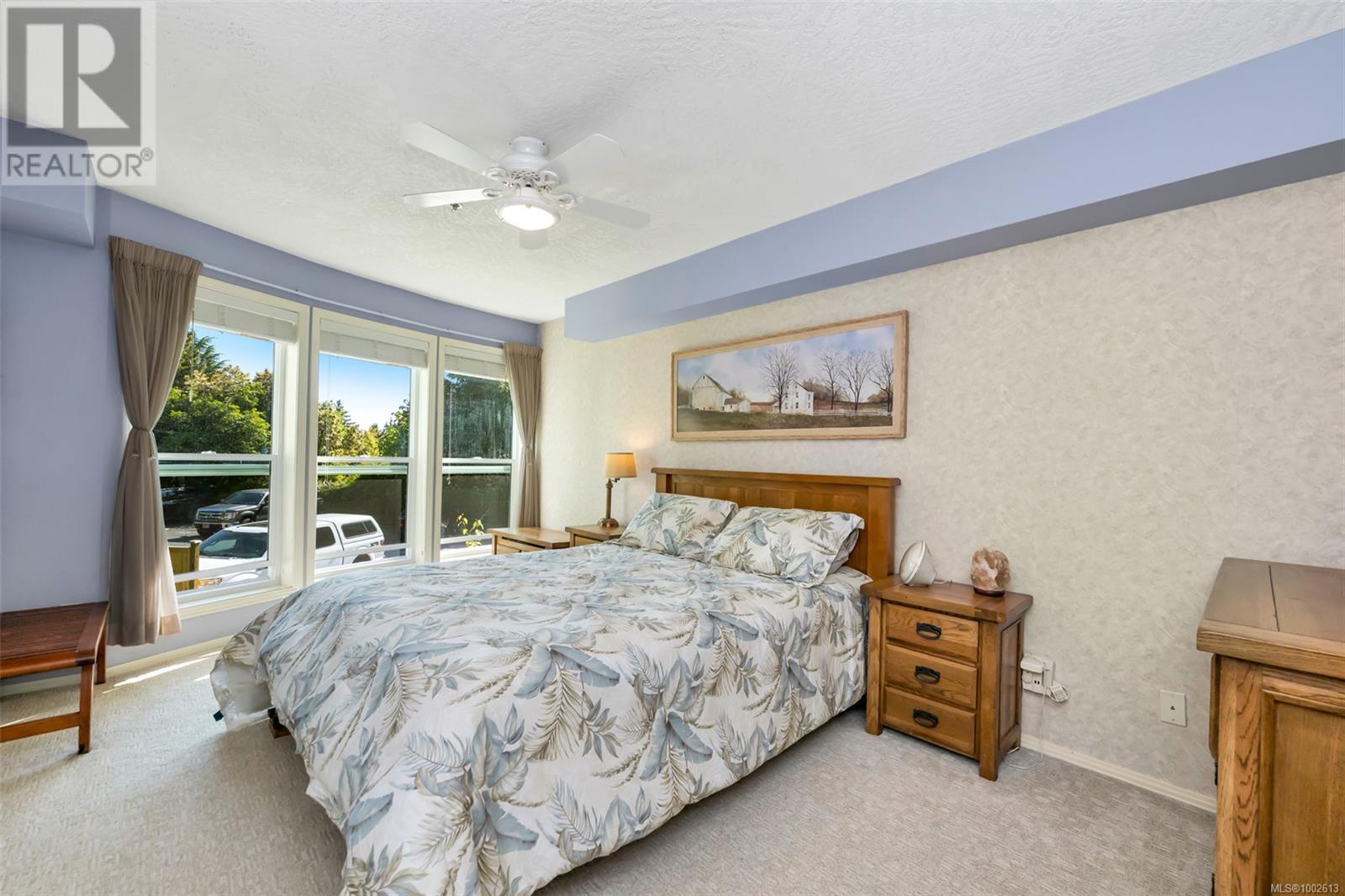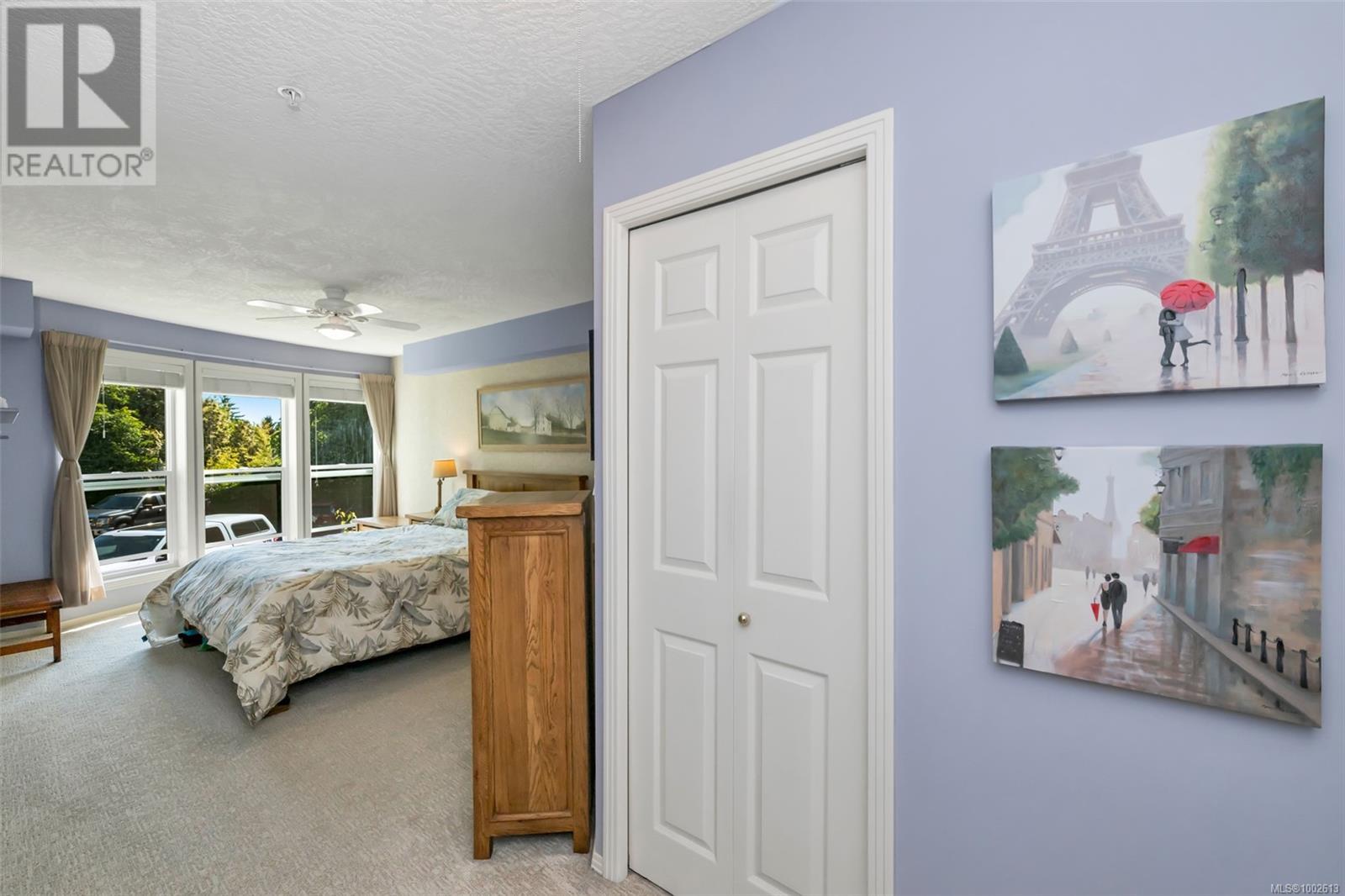204 1240 Verdier Ave Central Saanich, British Columbia V8M 2G9
$624,900Maintenance,
$611 Monthly
Maintenance,
$611 MonthlyBRENTWOOD LANE CONDO! Seldom do suites become available on the back, quiet, garden side of this quality building in the heart of Brentwood Bay Village. Very well-maintained & sought after complex, this move-in ready home offers a great layout with 3 Beds, 2 Baths with one of the larger floor plans offering 1,297 Sq Ft. Meticulously maintained and is Move-in ready, the spacious plan takes advantage of incredible natural light with big bright windows and a lovely, large balcony to enjoy the garden views in the summer and cozy up to the gas Fireplace in the winter! Primary Bedroom is over-sized with walk-in closet and separate en-suite. Recent building work includes new windows, new sliders and new vinyl decking. Heat Pumps allowed!! Secure underground parking and storage locker included in this great opportunity. Within walking distance to Village shops, restaurants, library/community center, hiking/biking trails, boating, paddling and transit too! (id:57557)
Property Details
| MLS® Number | 1002613 |
| Property Type | Single Family |
| Neigbourhood | Brentwood Bay |
| Community Name | Brentwood Lane |
| Community Features | Pets Allowed With Restrictions, Family Oriented |
| Features | Central Location, Level Lot, Other, Marine Oriented |
| Parking Space Total | 1 |
| Plan | Vis4344 |
Building
| Bathroom Total | 2 |
| Bedrooms Total | 3 |
| Architectural Style | Other |
| Constructed Date | 1997 |
| Cooling Type | None |
| Fire Protection | Fire Alarm System, Sprinkler System-fire |
| Fireplace Present | Yes |
| Fireplace Total | 1 |
| Heating Fuel | Electric, Natural Gas |
| Heating Type | Baseboard Heaters |
| Size Interior | 1,330 Ft2 |
| Total Finished Area | 1247 Sqft |
| Type | Apartment |
Land
| Access Type | Road Access |
| Acreage | No |
| Size Irregular | 1297 |
| Size Total | 1297 Sqft |
| Size Total Text | 1297 Sqft |
| Zoning Type | Residential |
Rooms
| Level | Type | Length | Width | Dimensions |
|---|---|---|---|---|
| Main Level | Entrance | 4'4 x 4'9 | ||
| Main Level | Dining Nook | 10'3 x 4'6 | ||
| Main Level | Bathroom | 4-Piece | ||
| Main Level | Bedroom | 11'3 x 7'9 | ||
| Main Level | Bedroom | 9'11 x 12'4 | ||
| Main Level | Ensuite | 9'2 x 8'7 | ||
| Main Level | Primary Bedroom | 10'4 x 16'6 | ||
| Main Level | Kitchen | 10'1 x 9'10 | ||
| Main Level | Dining Room | 11'4 x 7'5 | ||
| Main Level | Living Room | 11'6 x 15'1 |
https://www.realtor.ca/real-estate/28429956/204-1240-verdier-ave-central-saanich-brentwood-bay





































