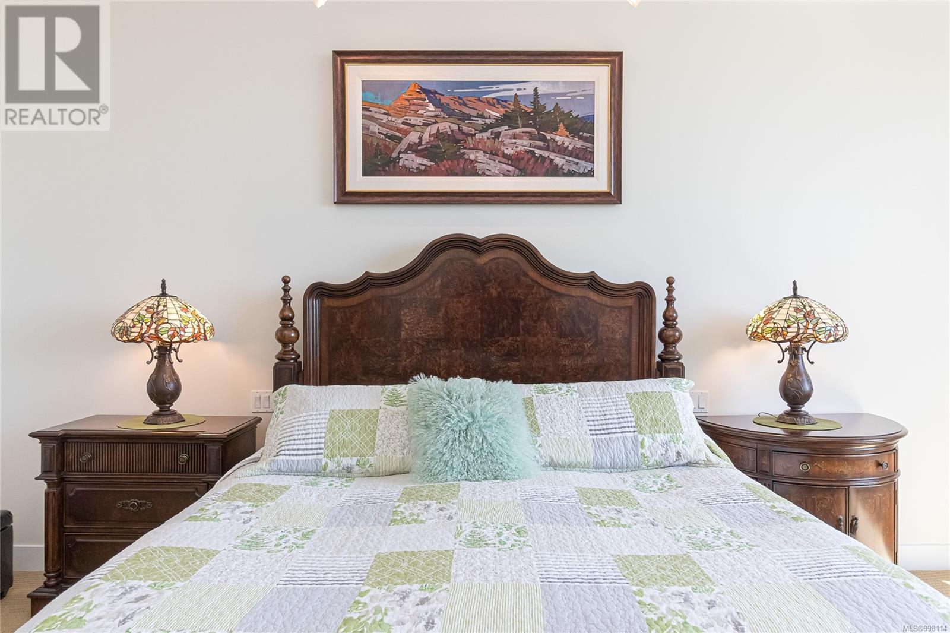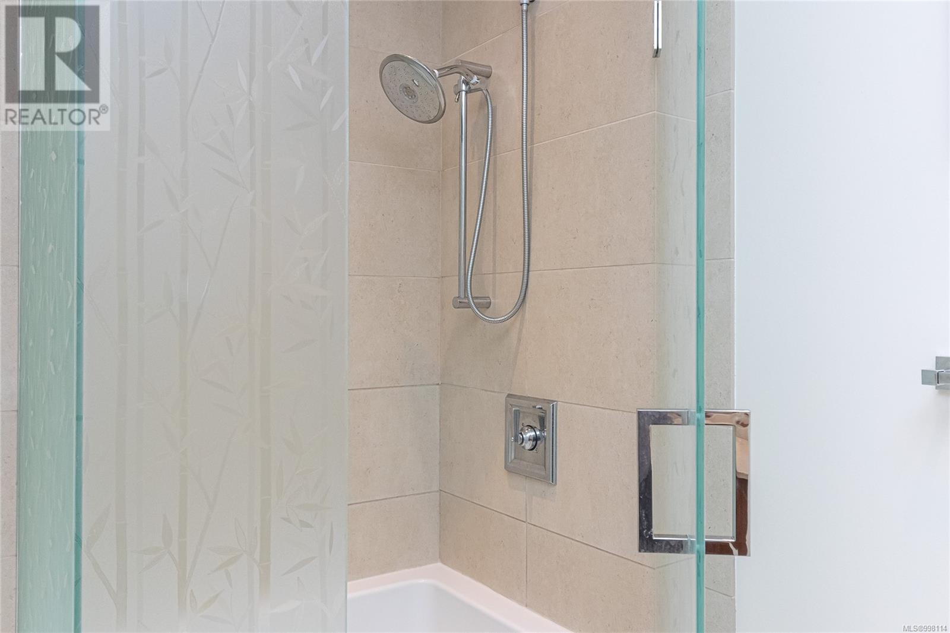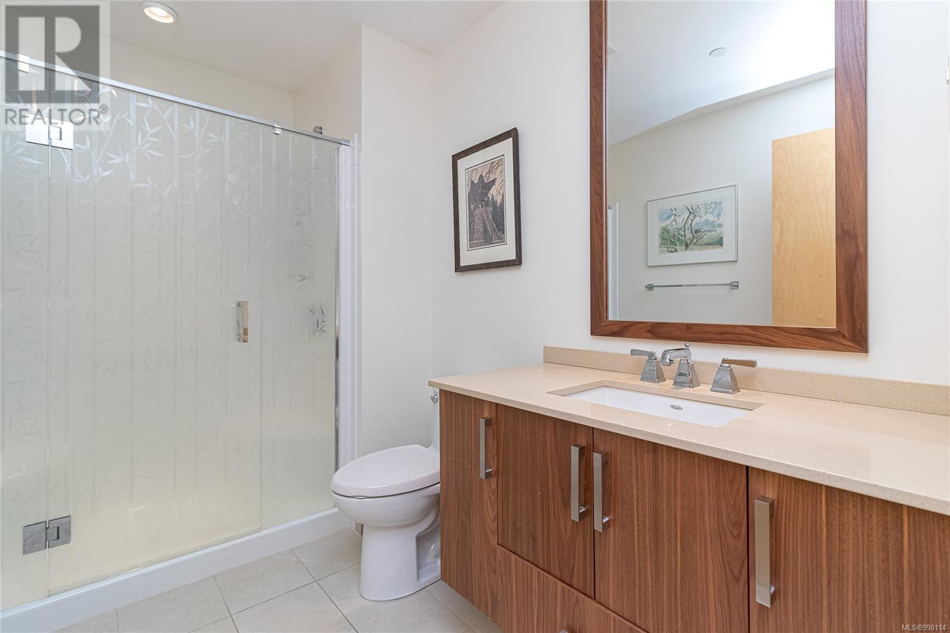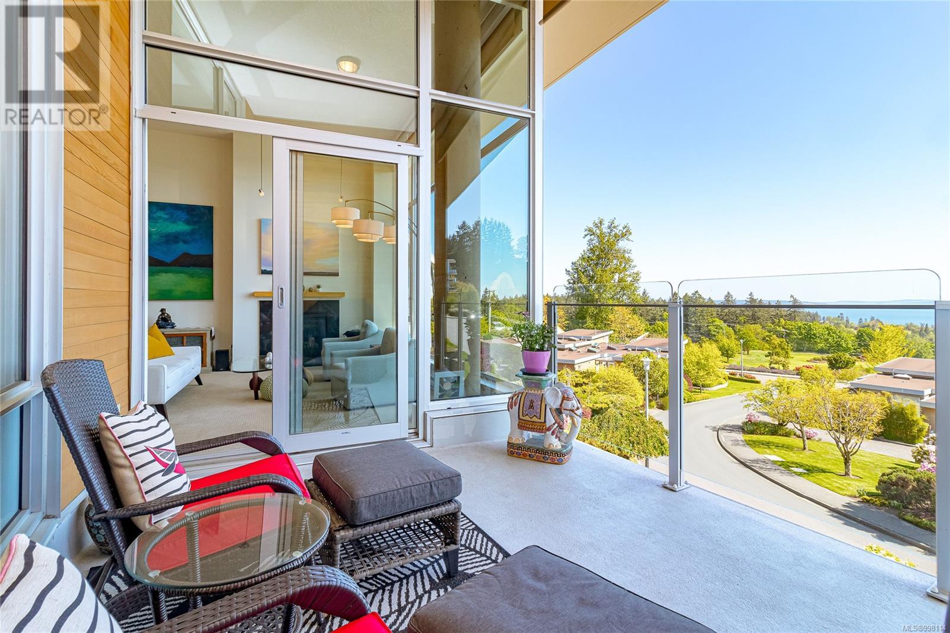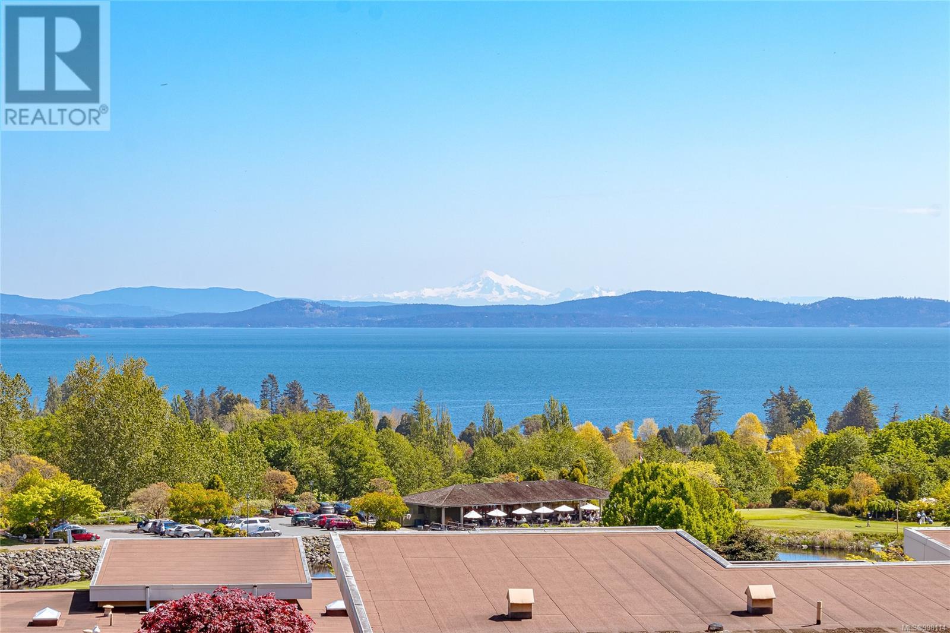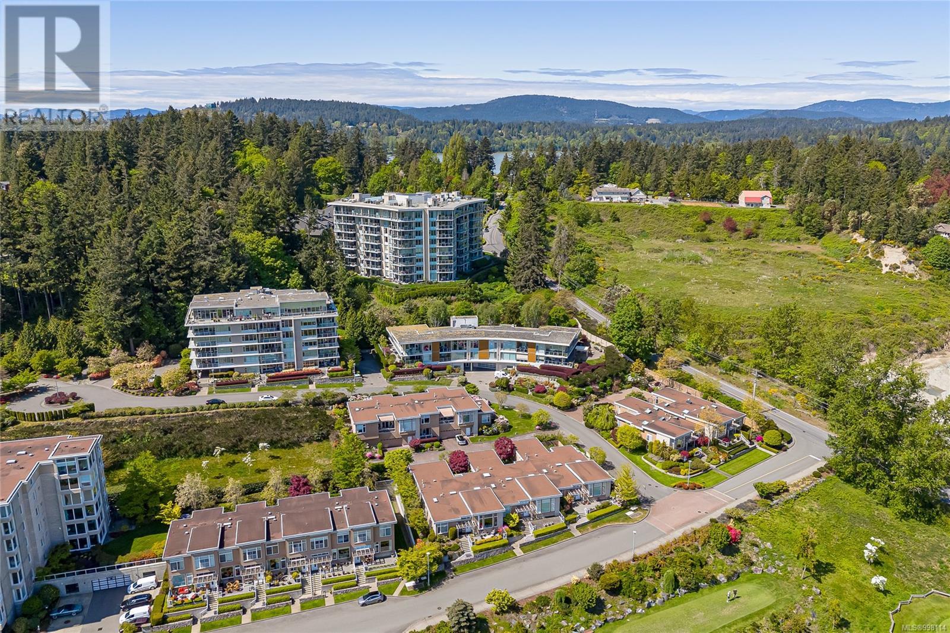203 758 Sayward Hill Terr Saanich, British Columbia V8Y 3K1
$1,750,000Maintenance,
$1,074 Monthly
Maintenance,
$1,074 MonthlyExperience luxury coastal living in this stunning Sayward Hill penthouse that overlooks Cordova Bay Golf Course, with panoramic views of the ocean, Mt. Baker & Gulf Islands. Set in an exclusive 8-unit concrete-and-steel building by Jawl Development, with architecture by de Hoog & Kierulf, it blends timeless West Coast design with modern sophistication. Soaring 13-foot ceilings and floor-to-ceiling windows capture views and flood the space with natural light. The gourmet kitchen features teak cabinetry, granite counters, and high-end stainless steel appliances. The primary bedroom offers a tranquil escape, with a spa-like ensuite & walk in closet. While the guest bedroom and bathroom provide privacy for visitors. Other highlights include a home office, a heat pump & balcony with gas BBQ hookup—ideal for entertaining. Includes two secure parking, a 200 sq.ft. storage locker, and a prime location steps to shops, trails, beaches, and golf! West Coast penthouse living redefined. (id:57557)
Property Details
| MLS® Number | 998114 |
| Property Type | Single Family |
| Neigbourhood | Cordova Bay |
| Community Name | Sayward Hill Terrace |
| Community Features | Pets Allowed With Restrictions, Family Oriented |
| Features | Hillside, Private Setting, Other |
| Parking Space Total | 2 |
| Plan | Eps51 |
| View Type | Mountain View, Ocean View |
Building
| Bathroom Total | 2 |
| Bedrooms Total | 2 |
| Architectural Style | Westcoast |
| Constructed Date | 2008 |
| Cooling Type | Air Conditioned |
| Fireplace Present | Yes |
| Fireplace Total | 1 |
| Heating Fuel | Electric, Natural Gas |
| Heating Type | Baseboard Heaters |
| Size Interior | 2,075 Ft2 |
| Total Finished Area | 1945 Sqft |
| Type | Apartment |
Land
| Acreage | No |
| Size Irregular | 2030 |
| Size Total | 2030 Sqft |
| Size Total Text | 2030 Sqft |
| Zoning Type | Multi-family |
Rooms
| Level | Type | Length | Width | Dimensions |
|---|---|---|---|---|
| Main Level | Laundry Room | 13' x 7' | ||
| Main Level | Other | 11' x 7' | ||
| Main Level | Media | 13' x 13' | ||
| Main Level | Bedroom | 12' x 12' | ||
| Main Level | Ensuite | 5-Piece | ||
| Main Level | Bathroom | 4-Piece | ||
| Main Level | Primary Bedroom | 15' x 21' | ||
| Main Level | Kitchen | 17' x 10' | ||
| Main Level | Dining Room | 17' x 10' | ||
| Main Level | Living Room | 17' x 14' | ||
| Main Level | Entrance | 11' x 7' |
https://www.realtor.ca/real-estate/28285124/203-758-sayward-hill-terr-saanich-cordova-bay


























