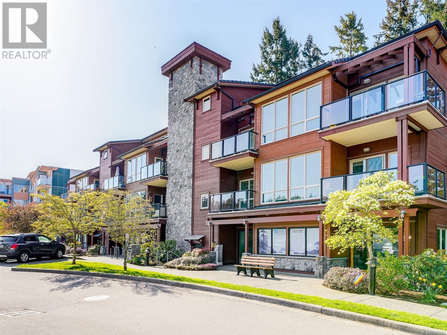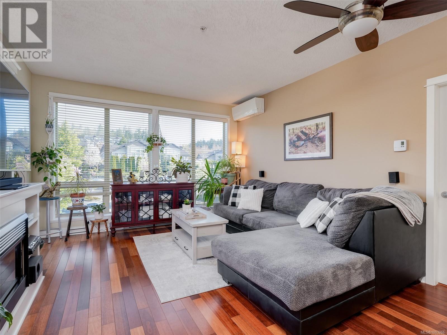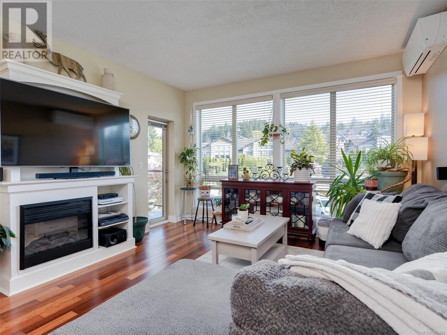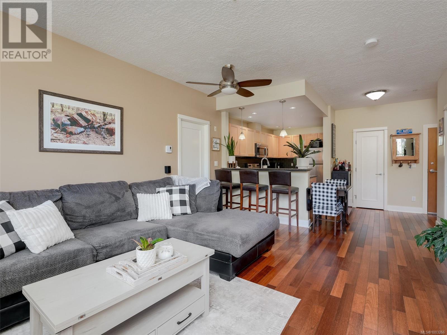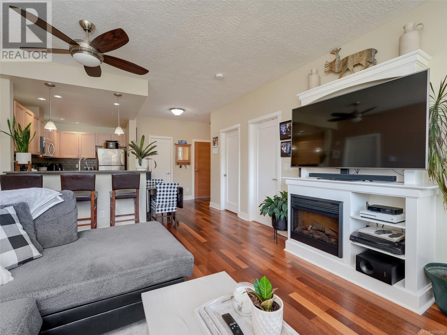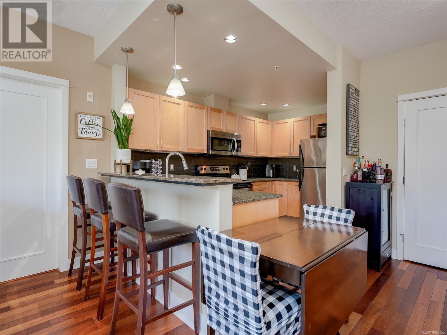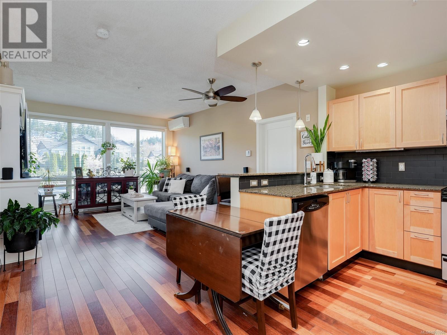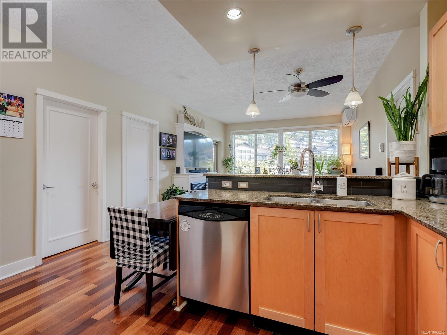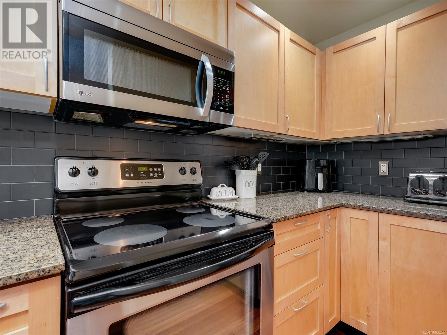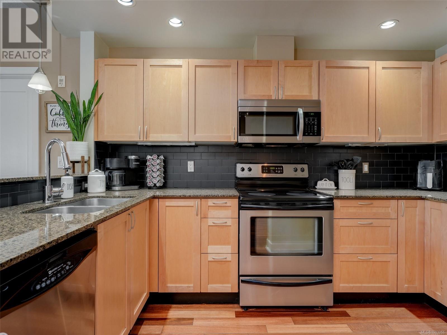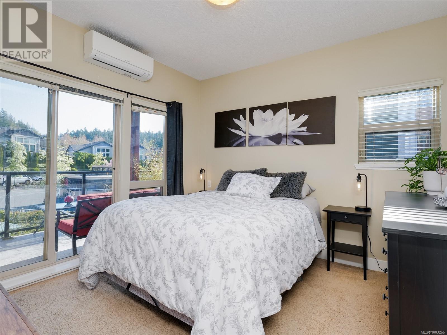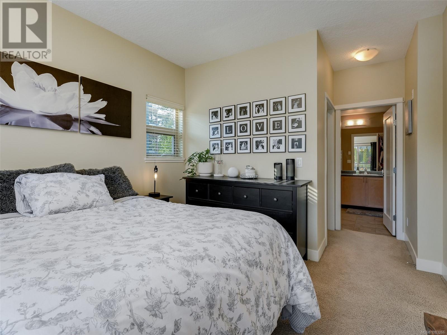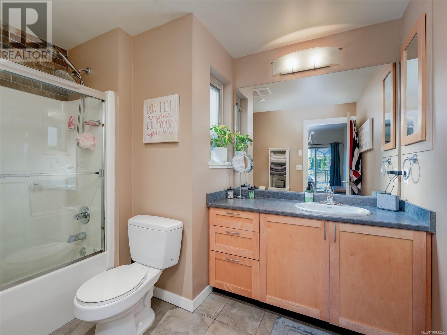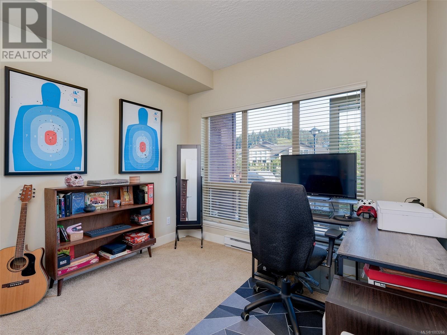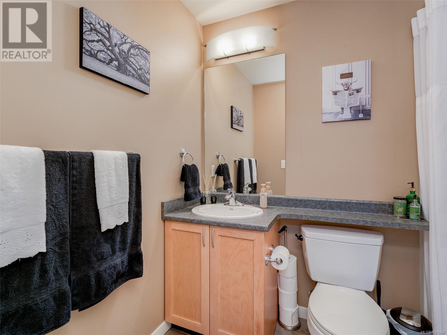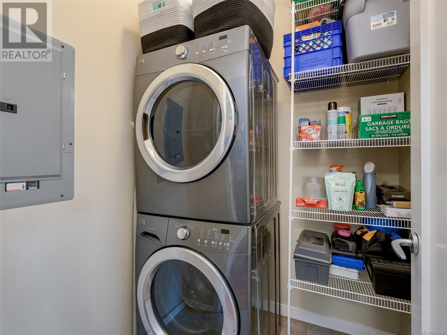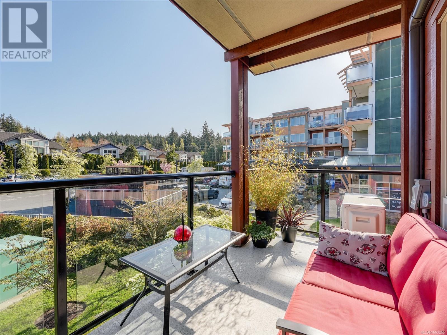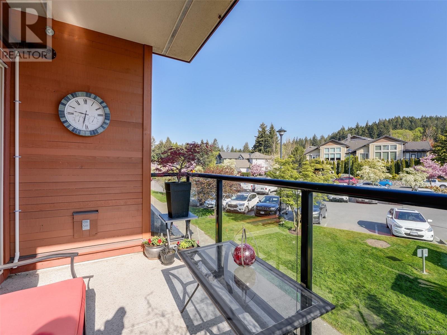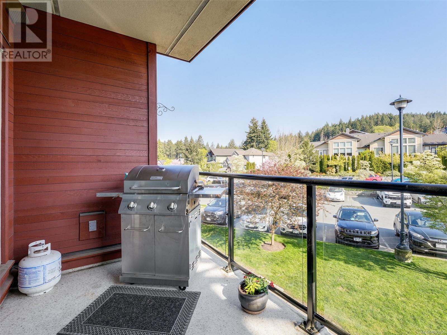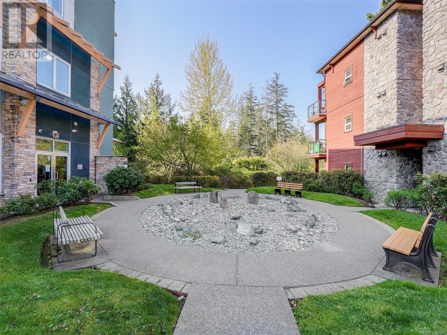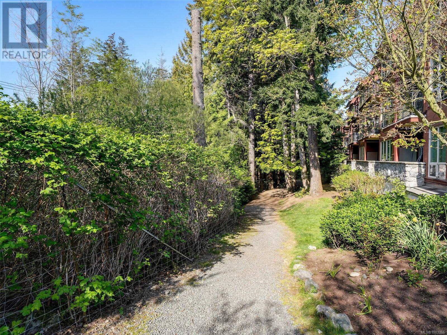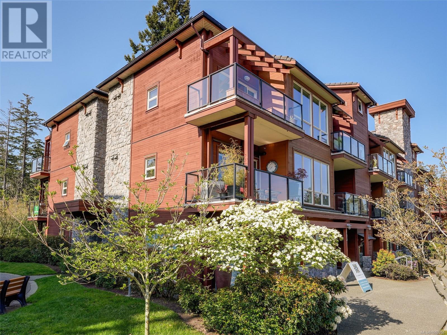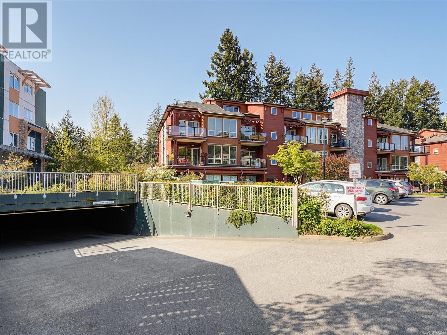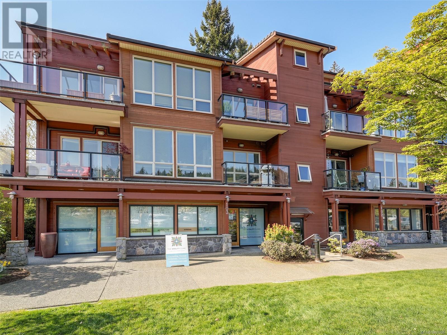203 627 Brookside Rd Colwood, British Columbia V8Y 2S2
$564,900Maintenance,
$496 Monthly
Maintenance,
$496 MonthlyJust Perfect! This 2 bedroom, 2 bathroom, & 2 balcony condo on the bright side of the building provides 842 sq/ft of beautifully maintained & decorated living space. Enjoy the peace that this quiet corner unit w/no neighbors on either side or below has to offer. Thoughtfully designed w/bdrms on either side of the unit for ultimate privacy. Open concept kitchen w/granite counter tops, storage, & a sit up breakfast bar. Spacious living w/floor to ceiling windows, electric fire place & balcony access. Primary bedroom is a retreat w/walk-in closet, 4-piece ensuite & another private balcony. In-suite laundry, 9'foot ceiling, & NEW HEAT PUMP just installed. This well managed building has secure underground parking, separate storage, & is pet friendly. Ideally located in Latoria/Olympic View Neighborhood which offers amenities like Red Barn Market, IDA Pharmacy, Bistro Deli & Golf Course right at your doorstep. Close to Royal Bay beach, parks, & scenic trails. This home truly has it all! (id:57557)
Property Details
| MLS® Number | 1003266 |
| Property Type | Single Family |
| Neigbourhood | Latoria |
| Community Name | Latoria Walk |
| Community Features | Pets Allowed, Family Oriented |
| Features | Central Location, Level Lot, Wooded Area, Corner Site, Other, Rectangular |
| Parking Space Total | 1 |
| Plan | Vis6324 |
Building
| Bathroom Total | 2 |
| Bedrooms Total | 2 |
| Architectural Style | Westcoast |
| Constructed Date | 2008 |
| Cooling Type | Air Conditioned |
| Fireplace Present | Yes |
| Fireplace Total | 1 |
| Heating Fuel | Electric |
| Heating Type | Baseboard Heaters, Heat Pump |
| Size Interior | 1,034 Ft2 |
| Total Finished Area | 874 Sqft |
| Type | Apartment |
Land
| Access Type | Road Access |
| Acreage | No |
| Size Irregular | 874 |
| Size Total | 874 Sqft |
| Size Total Text | 874 Sqft |
| Zoning Type | Multi-family |
Rooms
| Level | Type | Length | Width | Dimensions |
|---|---|---|---|---|
| Main Level | Balcony | 13' x 6' | ||
| Main Level | Balcony | 10' x 7' | ||
| Main Level | Ensuite | 4-Piece | ||
| Main Level | Primary Bedroom | 11' x 11' | ||
| Main Level | Kitchen | 11' x 7' | ||
| Main Level | Dining Room | 13' x 6' | ||
| Main Level | Living Room | 13' x 11' | ||
| Main Level | Bedroom | 11' x 10' | ||
| Main Level | Laundry Room | 5' x 5' | ||
| Main Level | Bathroom | 3-Piece | ||
| Main Level | Entrance | 10' x 5' |
https://www.realtor.ca/real-estate/28459614/203-627-brookside-rd-colwood-latoria

