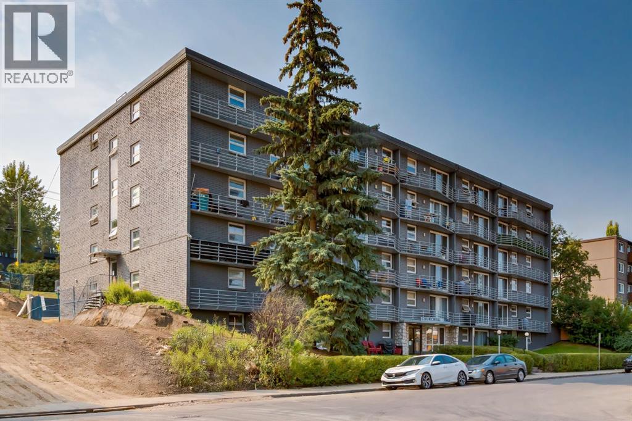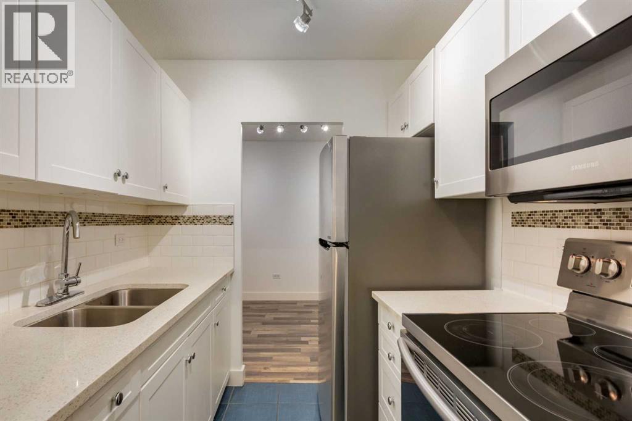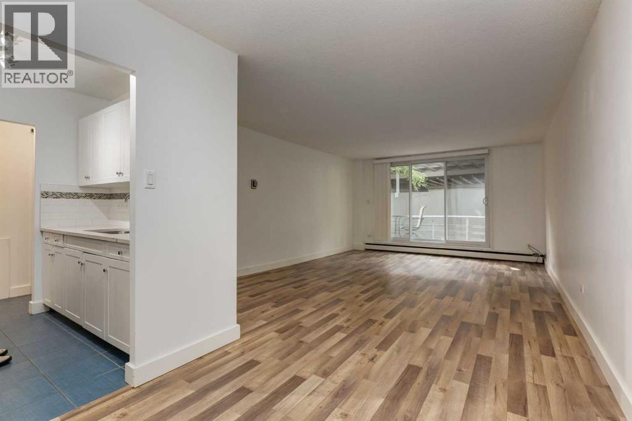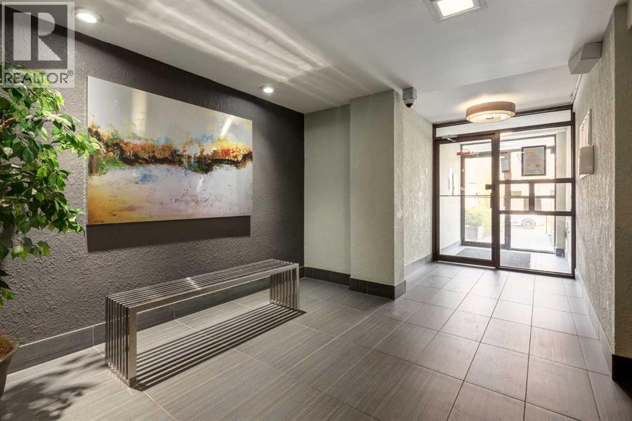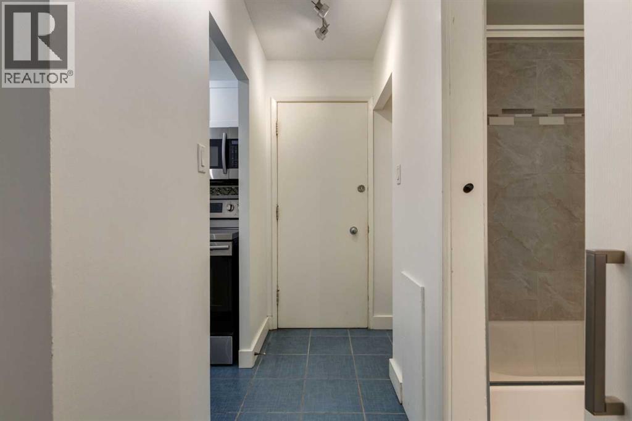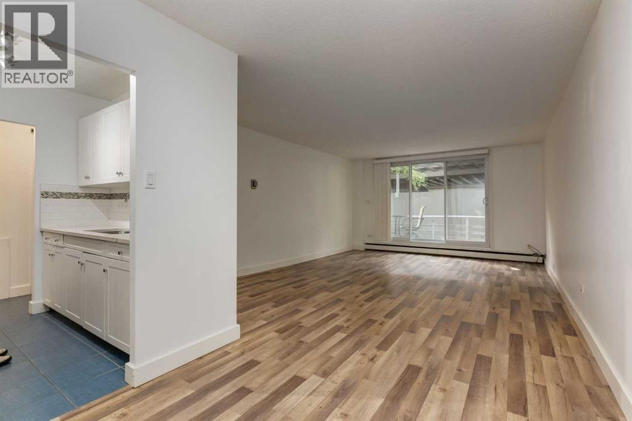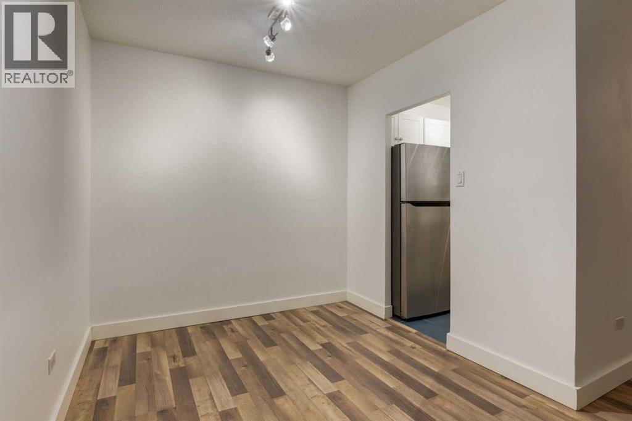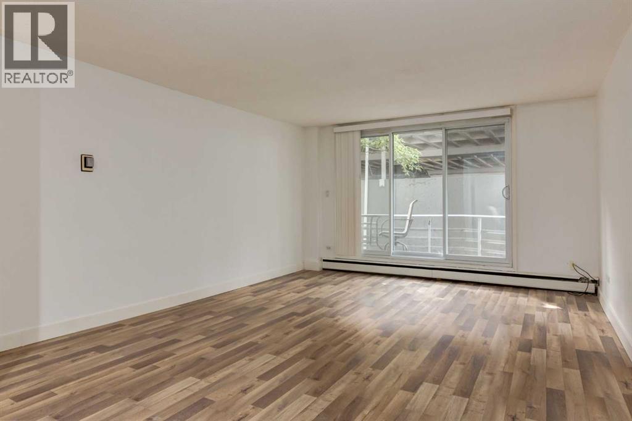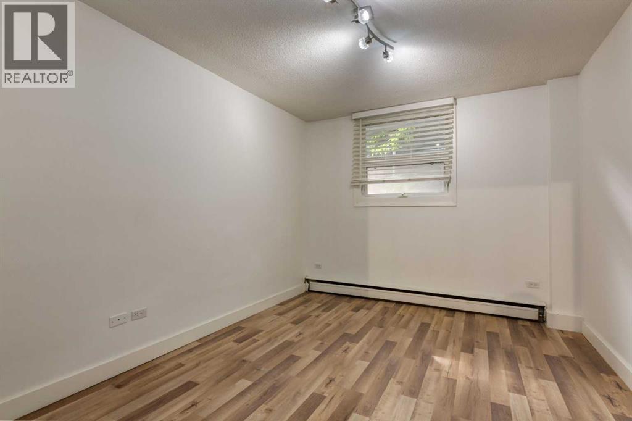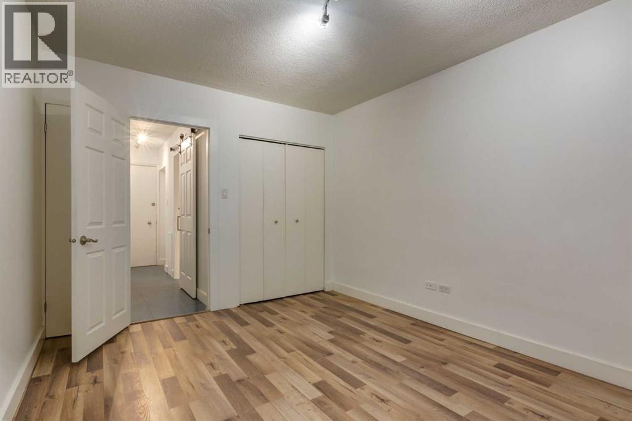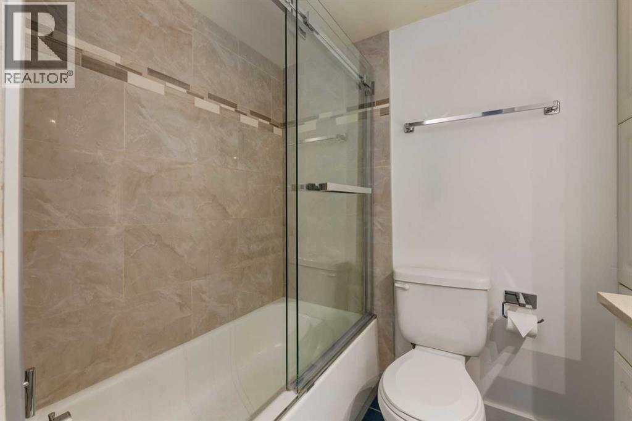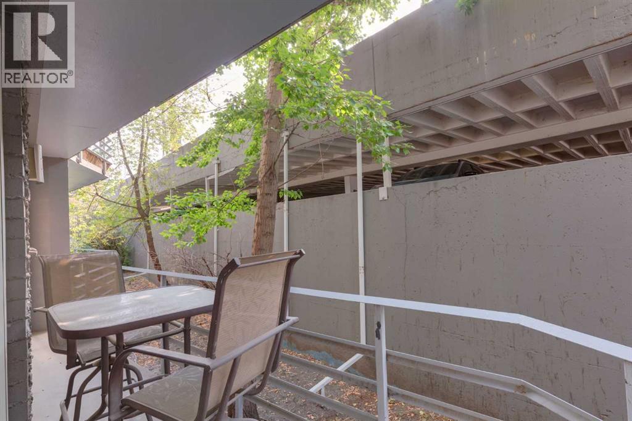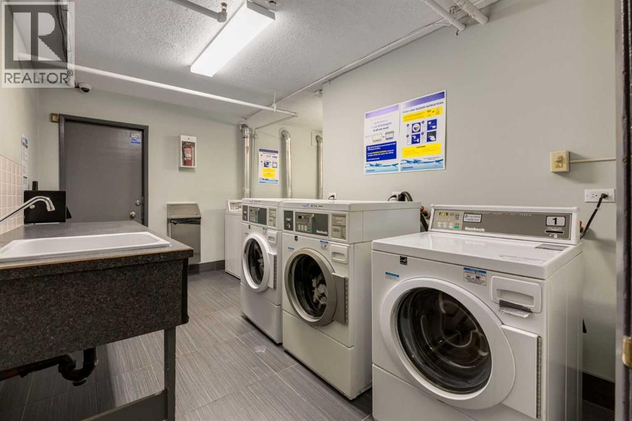203, 1027 Cameron Avenue Sw Calgary, Alberta T2T 3E8
$199,999Maintenance, Common Area Maintenance, Heat, Insurance, Property Management, Reserve Fund Contributions, Sewer, Waste Removal, Water
$453.36 Monthly
Maintenance, Common Area Maintenance, Heat, Insurance, Property Management, Reserve Fund Contributions, Sewer, Waste Removal, Water
$453.36 MonthlyWelcome to your new urban retreat in the highly sought-after community of Lower Mount Royal! Just steps from the energy of 17th Avenue, this charming 1-bedroom, 1-bathroom condo located on the second level, delivers a perfect blend of urban energy and everyday ease in a space you’ll love to come home to. Inside, you’ll find luxury vinyl plank flooring flowing throughout the main living spaces, giving a cozy-yet-modern feel. The galley-style kitchen boasts quartz countertops, a white subway tile backsplash with mosaic accents, and stainless steel appliances that perfectly complement the clean, bright cabinetry. The bathroom is equally inviting with updated finishes and a sleek tiled shower behind sliding glass doors. One of this unit's hidden gems is the quiet, private balcony—perfect for relaxing or entertaining. Enjoy the convenience of being just minutes from downtown, surrounded by shops, dining, parks, and public transit. Whether you're looking to invest or move in, this home has the charm, quality, and walkability you’ve been waiting for. With a "Walkscore" of 98 and a "Bikescore" of 80, you’ll enjoy unmatched convenience, whether you're running errands on foot or commuting by bike through Calgary's vibrant inner city. (id:57557)
Property Details
| MLS® Number | A2256040 |
| Property Type | Single Family |
| Community Name | Lower Mount Royal |
| Amenities Near By | Playground, Schools, Shopping |
| Community Features | Pets Allowed With Restrictions |
| Features | Elevator, No Smoking Home |
| Plan | 0512372 |
Building
| Bathroom Total | 1 |
| Bedrooms Above Ground | 1 |
| Bedrooms Total | 1 |
| Appliances | Refrigerator, Range - Electric, Microwave |
| Constructed Date | 1962 |
| Construction Material | Poured Concrete |
| Construction Style Attachment | Attached |
| Cooling Type | None |
| Exterior Finish | Brick, Concrete |
| Flooring Type | Ceramic Tile, Vinyl Plank |
| Heating Type | Baseboard Heaters, Radiant Heat |
| Stories Total | 6 |
| Size Interior | 648 Ft2 |
| Total Finished Area | 648.47 Sqft |
| Type | Apartment |
Parking
| None |
Land
| Acreage | No |
| Land Amenities | Playground, Schools, Shopping |
| Size Total Text | Unknown |
| Zoning Description | M-c2 |
Rooms
| Level | Type | Length | Width | Dimensions |
|---|---|---|---|---|
| Main Level | Primary Bedroom | 10.08 Ft x 13.92 Ft | ||
| Main Level | Living Room | 13.75 Ft x 16.08 Ft | ||
| Main Level | Dining Room | 8.08 Ft x 10.25 Ft | ||
| Main Level | Kitchen | 6.92 Ft x 7.00 Ft | ||
| Main Level | 4pc Bathroom | Measurements not available |
https://www.realtor.ca/real-estate/28865091/203-1027-cameron-avenue-sw-calgary-lower-mount-royal

