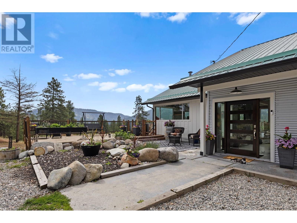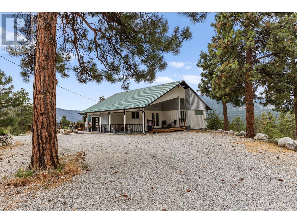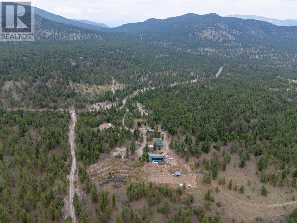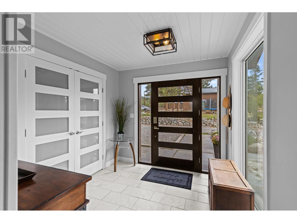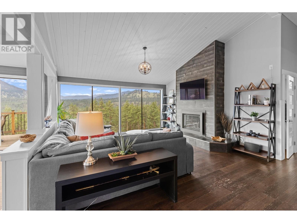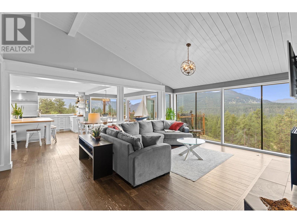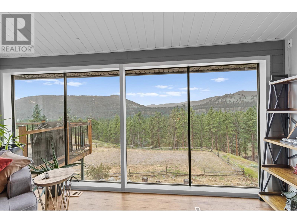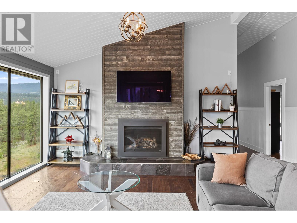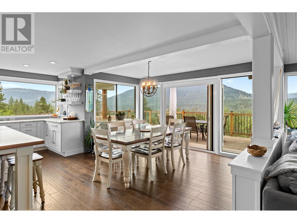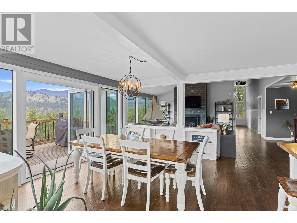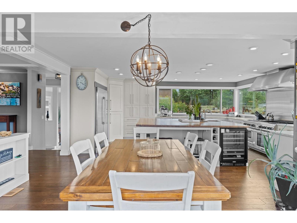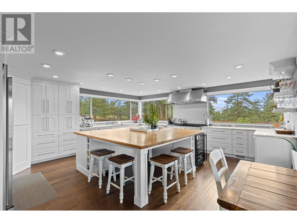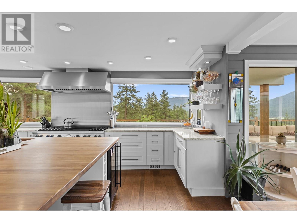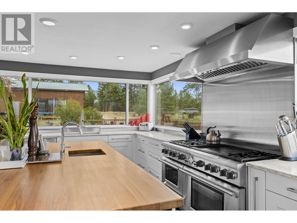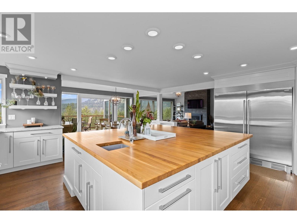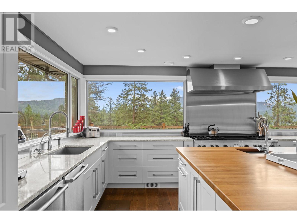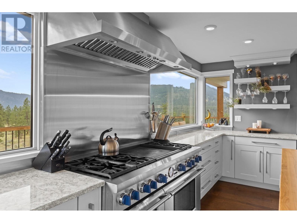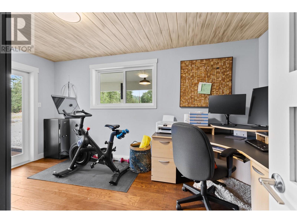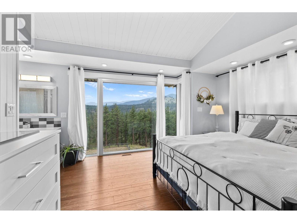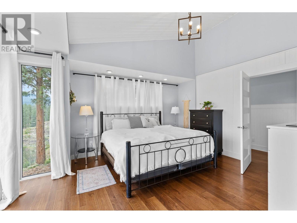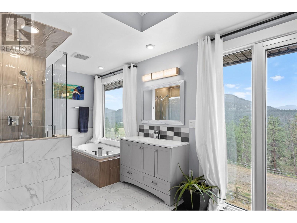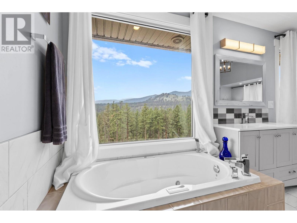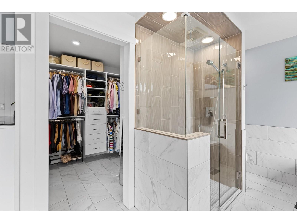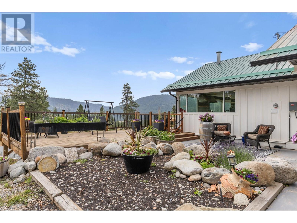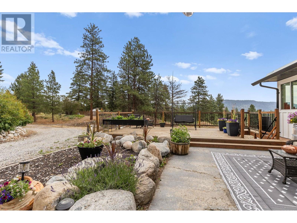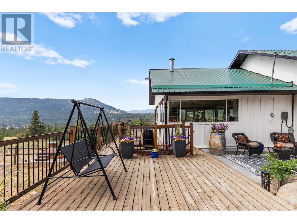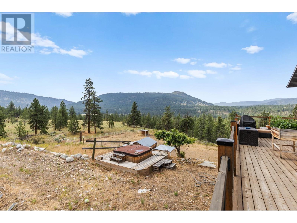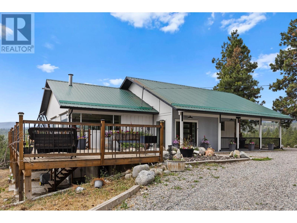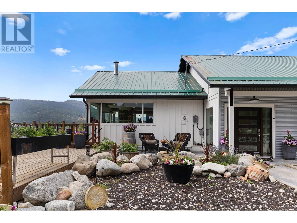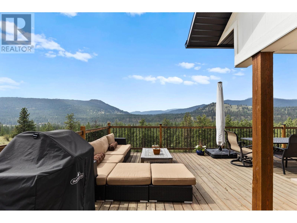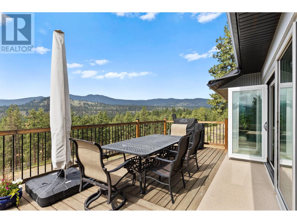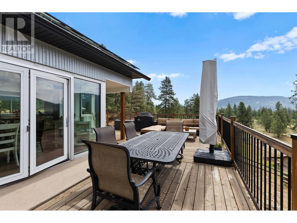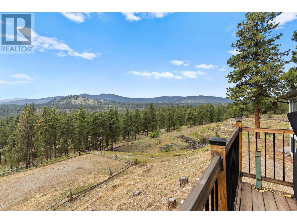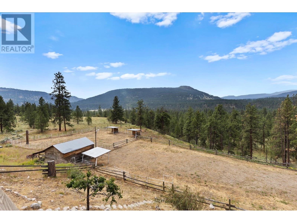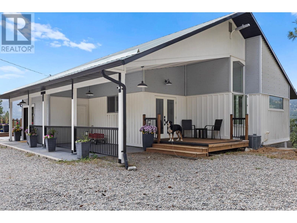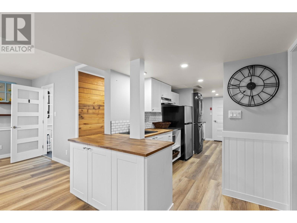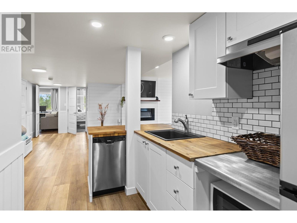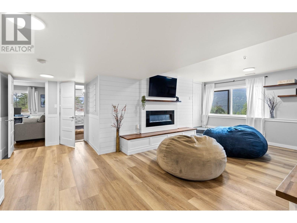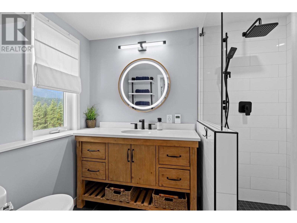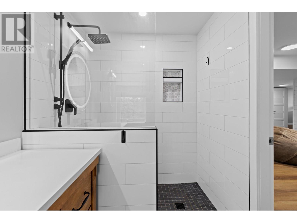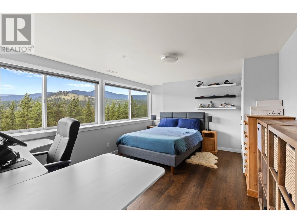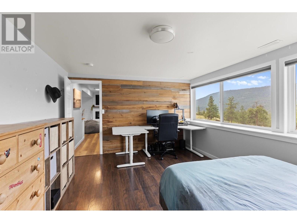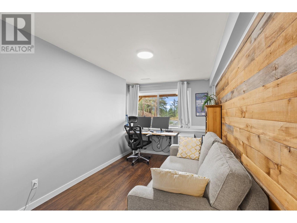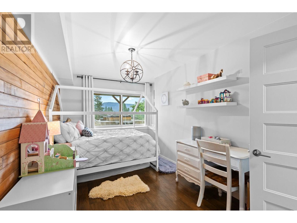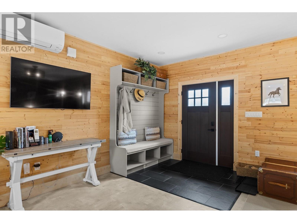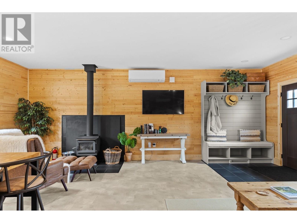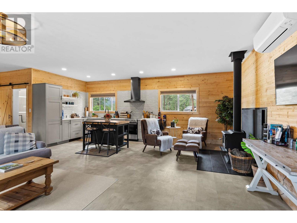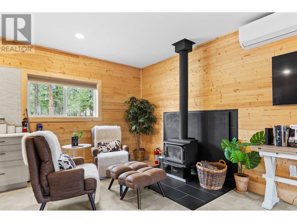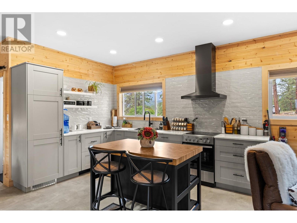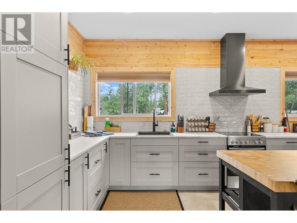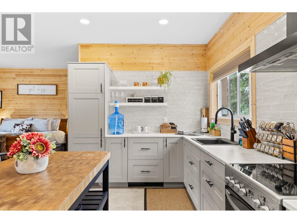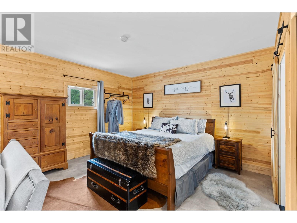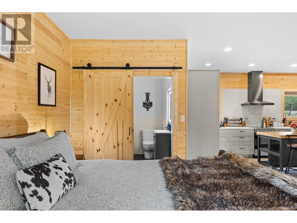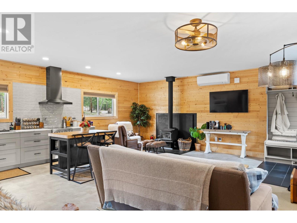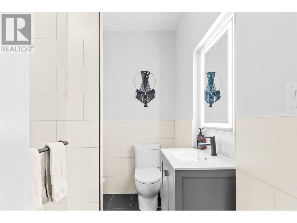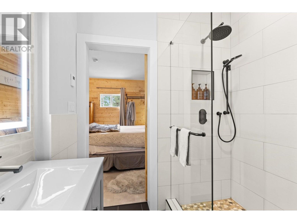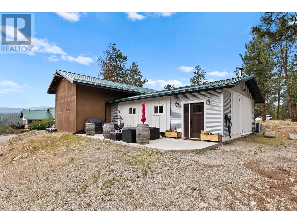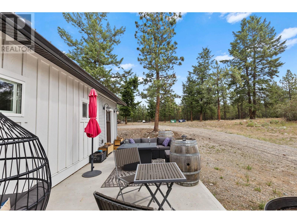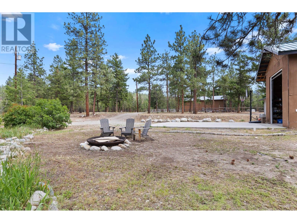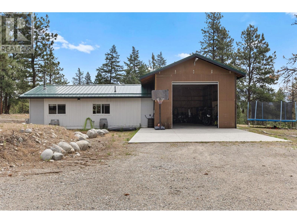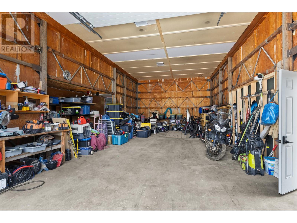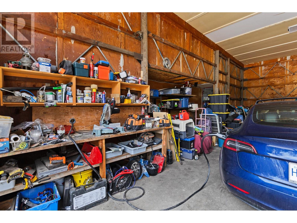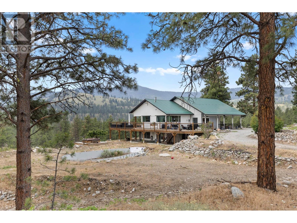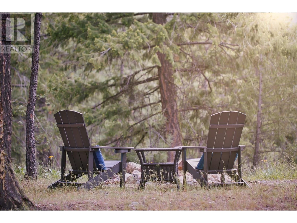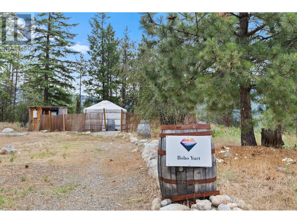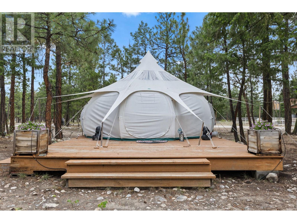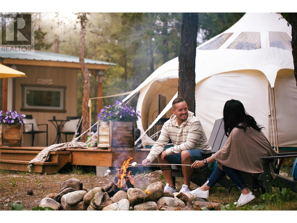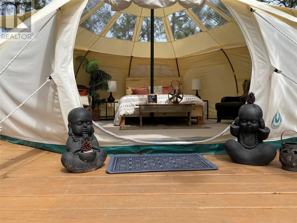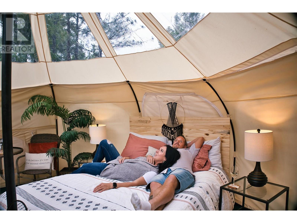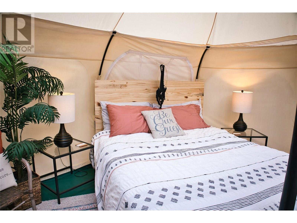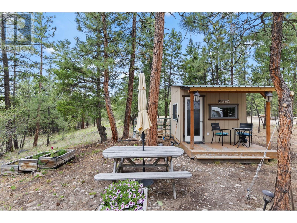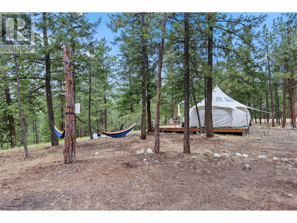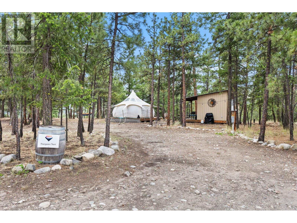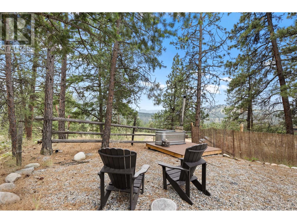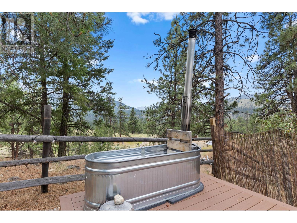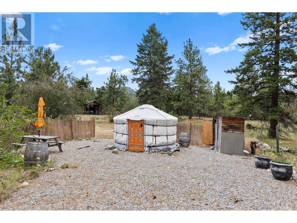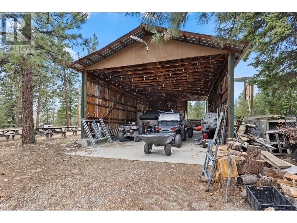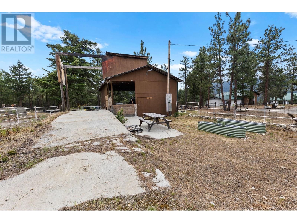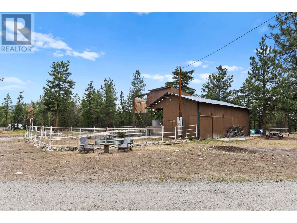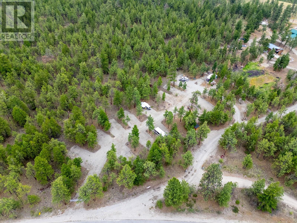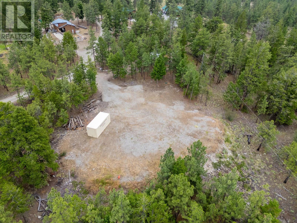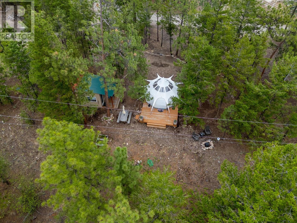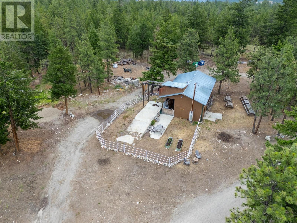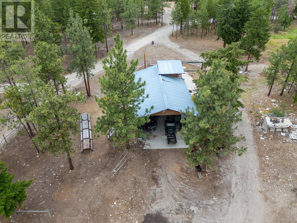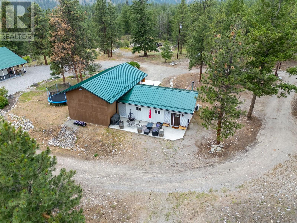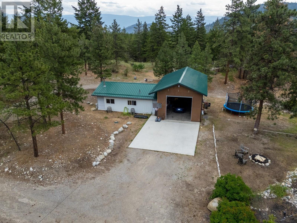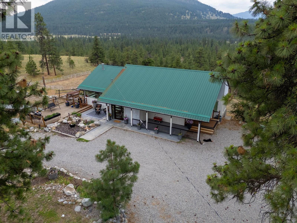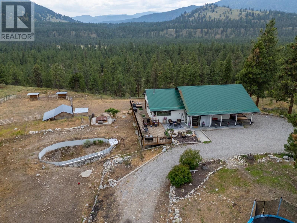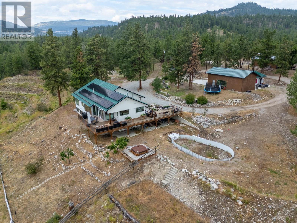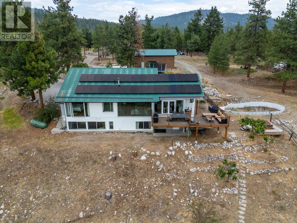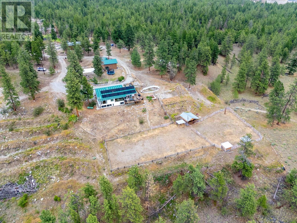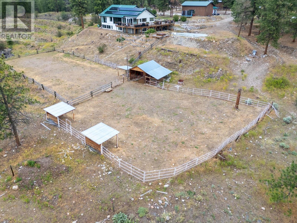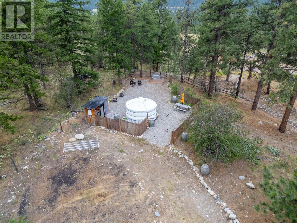4 Bedroom
3 Bathroom
3,007 ft2
Ranch
Fireplace
Central Air Conditioning
Forced Air, See Remarks
Acreage
Wooded Area
$2,350,000
Welcome to O'Kana Guest Ranch, an extraordinary 12-acre property offering luxurious rural living and a well-established glamping site, located just 7 minutes from downtown Summerland. The beautifully updated main residence is a spacious walkout-rancher designed with comfort and elegance in mind. The main level features a chef's kitchen with top of the line appliances and an open-concept design. Aptly dubbed the ""glass house"", the oversized windows and wrap-around deck fully immerse you in the breathtaking views of the Cascade Mountains from almost every room. At the end of the hall, the primary suite & ensuite with jetted tub greet you to relax at the end of a long day; finally the office & powder room complete the main level. Downstairs, the daylight basement awaits with 3 generous bedrooms, an updated 3-piece bathroom, kitchenette, and family room with electric fireplace. This property has so much to offer and has been recently renovated to perfection. Cozy up in the cabin with the wood burning stove, full kitchen, studio bedroom and 3-piece bath. The Stargazer and Boho Yurt feature hot water on demand, showers, and micro-kitchens making an exceptional guest experience. Energy efficiency has been made a top priority with a 32-panel solar system and EV chargers installed. With an oversized detached 20'x39' garage, a barn, additional campsites, and even a horse corral, this remarkable property presents endless opportunities and a lifestyle that most only dream about. (id:57557)
Property Details
|
MLS® Number
|
10346525 |
|
Property Type
|
Single Family |
|
Neigbourhood
|
Summerland Rural |
|
Community Features
|
Rural Setting |
|
Features
|
Private Setting, Treed |
|
Parking Space Total
|
6 |
|
View Type
|
Mountain View |
Building
|
Bathroom Total
|
3 |
|
Bedrooms Total
|
4 |
|
Appliances
|
Range, Refrigerator, Dishwasher, Dryer, Washer, Wine Fridge |
|
Architectural Style
|
Ranch |
|
Basement Type
|
Full |
|
Constructed Date
|
1971 |
|
Construction Style Attachment
|
Detached |
|
Cooling Type
|
Central Air Conditioning |
|
Fireplace Fuel
|
Electric,gas,wood |
|
Fireplace Present
|
Yes |
|
Fireplace Type
|
Unknown,unknown,conventional |
|
Half Bath Total
|
1 |
|
Heating Type
|
Forced Air, See Remarks |
|
Roof Material
|
Metal |
|
Roof Style
|
Unknown |
|
Stories Total
|
1 |
|
Size Interior
|
3,007 Ft2 |
|
Type
|
House |
|
Utility Water
|
Well |
Parking
|
See Remarks
|
|
|
Detached Garage
|
6 |
|
R V
|
|
Land
|
Acreage
|
Yes |
|
Landscape Features
|
Wooded Area |
|
Sewer
|
Septic Tank |
|
Size Irregular
|
12.2 |
|
Size Total
|
12.2 Ac|10 - 50 Acres |
|
Size Total Text
|
12.2 Ac|10 - 50 Acres |
|
Zoning Type
|
Agricultural |
Rooms
| Level |
Type |
Length |
Width |
Dimensions |
|
Basement |
Utility Room |
|
|
5'5'' x 4'6'' |
|
Basement |
Recreation Room |
|
|
22'4'' x 25'6'' |
|
Basement |
Bedroom |
|
|
9'9'' x 13'6'' |
|
Basement |
Bedroom |
|
|
11'11'' x 16'1'' |
|
Basement |
Bedroom |
|
|
8'7'' x 13'6'' |
|
Basement |
3pc Bathroom |
|
|
8'0'' x 5'6'' |
|
Main Level |
4pc Ensuite Bath |
|
|
14'10'' x 10'1'' |
|
Main Level |
Primary Bedroom |
|
|
14'10'' x 12'8'' |
|
Main Level |
Office |
|
|
9'6'' x 15'1'' |
|
Main Level |
Living Room |
|
|
23'5'' x 15'10'' |
|
Main Level |
Kitchen |
|
|
19'6'' x 19'8'' |
|
Main Level |
Foyer |
|
|
9'5'' x 8'8'' |
|
Main Level |
Dining Room |
|
|
7'3'' x 13'8'' |
|
Main Level |
2pc Bathroom |
|
|
6'9'' x 3'6'' |
|
Secondary Dwelling Unit |
Living Room |
|
|
14'4'' x 19'11'' |
|
Secondary Dwelling Unit |
Kitchen |
|
|
8'7'' x 22'1'' |
|
Secondary Dwelling Unit |
Primary Bedroom |
|
|
14'4'' x 9'3'' |
|
Secondary Dwelling Unit |
Full Bathroom |
|
|
8'0'' x 6'7'' |
https://www.realtor.ca/real-estate/28537820/20201-highway-40-summerland-summerland-rural

