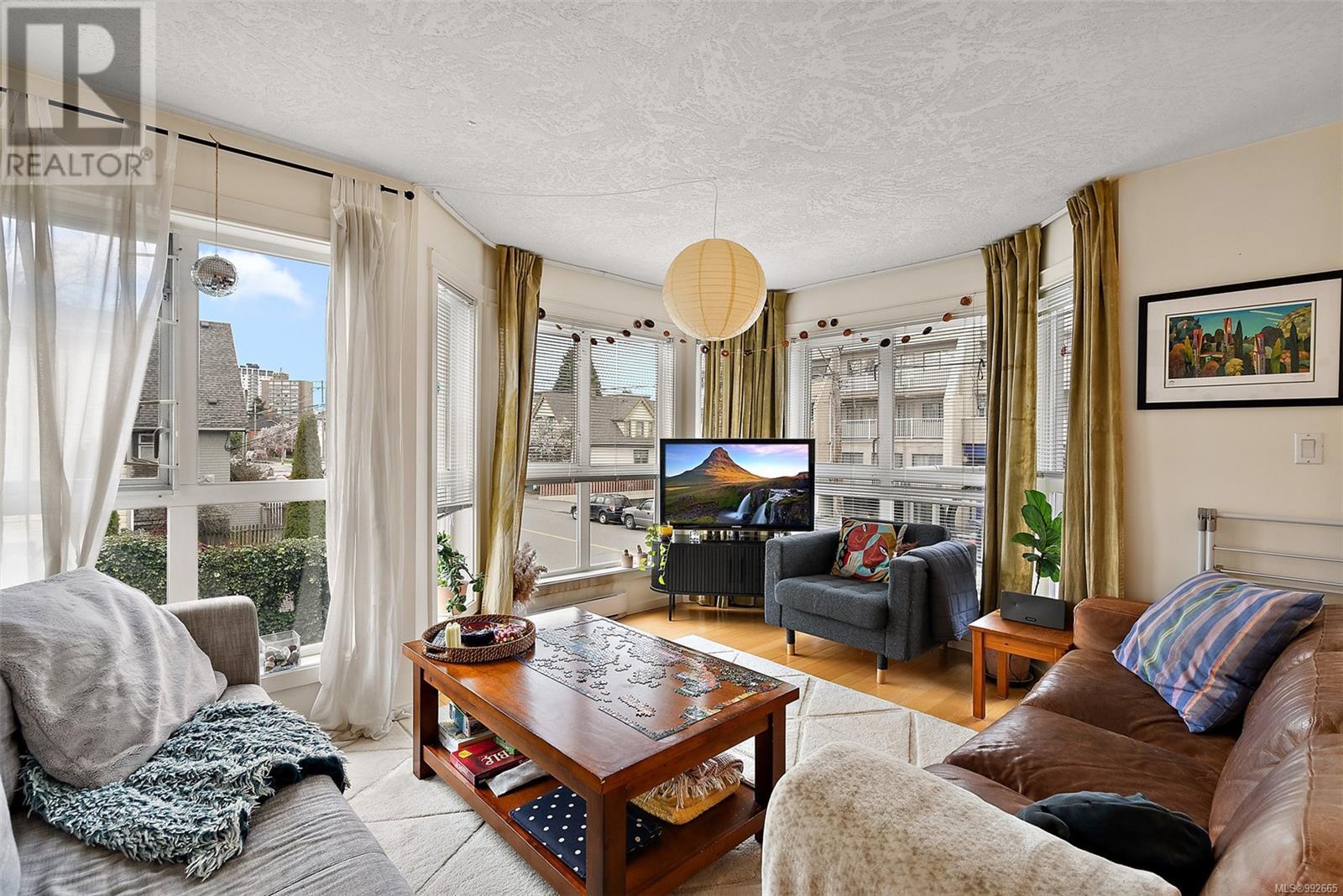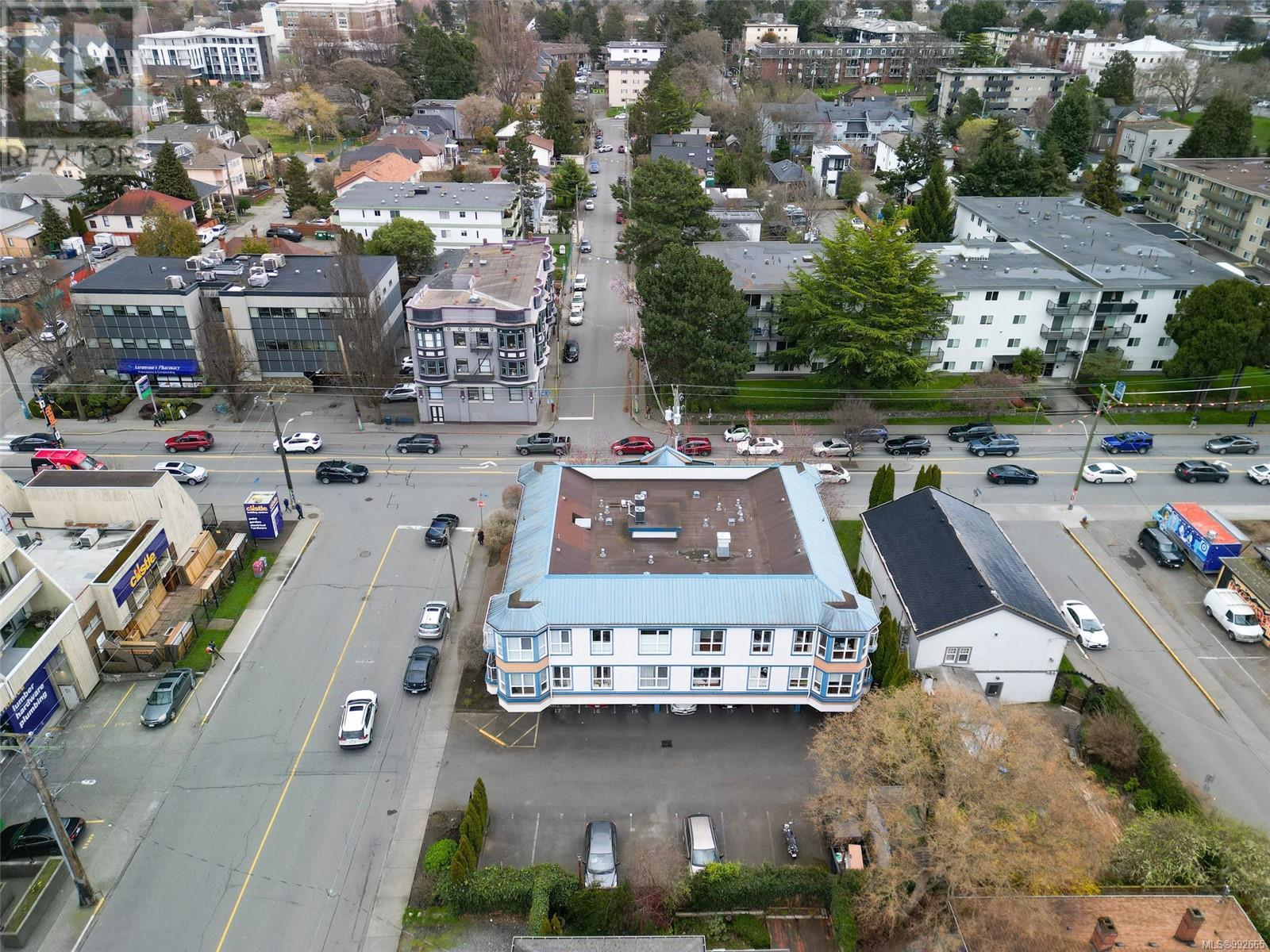202 1053 Balmoral Rd Victoria, British Columbia V8T 1A7
$459,000Maintenance,
$698.08 Monthly
Maintenance,
$698.08 MonthlyNestled in a vibrant neighbourhood, this bright and spacious 2-bedroom corner unit offers the perfect blend of modern living and urban convenience. Ideal home for first-time buyers or savvy investors looking for a hidden gem just steps from Downtown. Enjoy a phenomenal walk score of 93 and bike score of 100, placing you just moments away from Crystal Pool, Save-On-Foods Memorial Arena, Royal Athletic Park, and a wide range of popular eateries, art studios, urban gardens, and local shops. Inside, you'll find in-suite laundry, granite countertops, beach-inspired engineered hardwood floors, tiled entry, newer baseboards, and solid fir doors, adding a touch of elegance to this move-in-ready Condo. Stainless steel kitchen appliances complete the modern look. Lots of natural light with the large windows. The Greenridge is a charming, 12-unit building with a strong sense of community. It includes a covered parking spot and a storage locker. Your furry friends are welcome here too. (id:57557)
Property Details
| MLS® Number | 992665 |
| Property Type | Single Family |
| Neigbourhood | Central Park |
| Community Name | The Greenridge |
| Community Features | Pets Allowed With Restrictions, Family Oriented |
| Features | Corner Site, Rectangular |
| Parking Space Total | 1 |
| Plan | Vis3610 |
Building
| Bathroom Total | 1 |
| Bedrooms Total | 2 |
| Constructed Date | 1995 |
| Cooling Type | None |
| Heating Fuel | Electric |
| Heating Type | Baseboard Heaters |
| Size Interior | 870 Ft2 |
| Total Finished Area | 826 Sqft |
| Type | Apartment |
Land
| Acreage | No |
| Size Irregular | 837 |
| Size Total | 837 Sqft |
| Size Total Text | 837 Sqft |
| Zoning Type | Multi-family |
Rooms
| Level | Type | Length | Width | Dimensions |
|---|---|---|---|---|
| Main Level | Balcony | 11'10 x 4'5 | ||
| Main Level | Bedroom | 10'0 x 9'0 | ||
| Main Level | Bathroom | 4-Piece | ||
| Main Level | Primary Bedroom | 13'6 x 10'0 | ||
| Main Level | Kitchen | 8'1 x 8'0 | ||
| Main Level | Dining Room | 8'4 x 6'7 | ||
| Main Level | Living Room | 14'5 x 15'0 | ||
| Main Level | Entrance | 8'6 x 3'10 |
https://www.realtor.ca/real-estate/28057273/202-1053-balmoral-rd-victoria-central-park

























