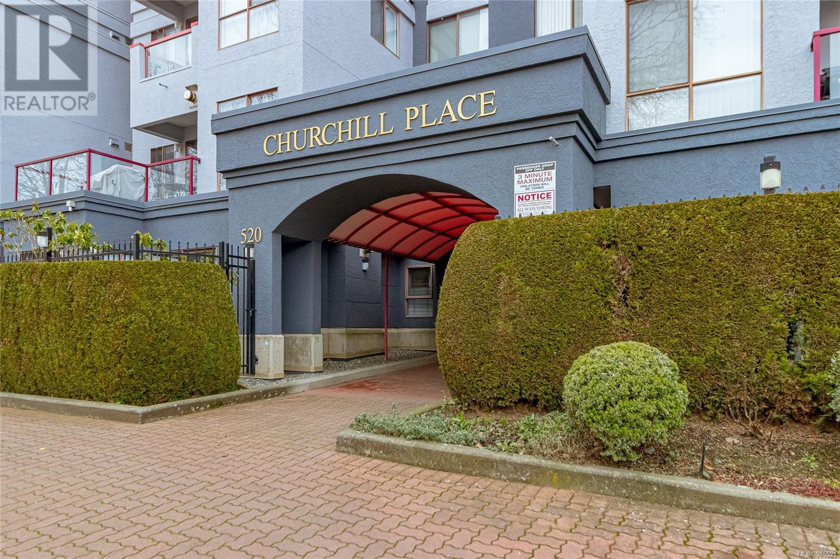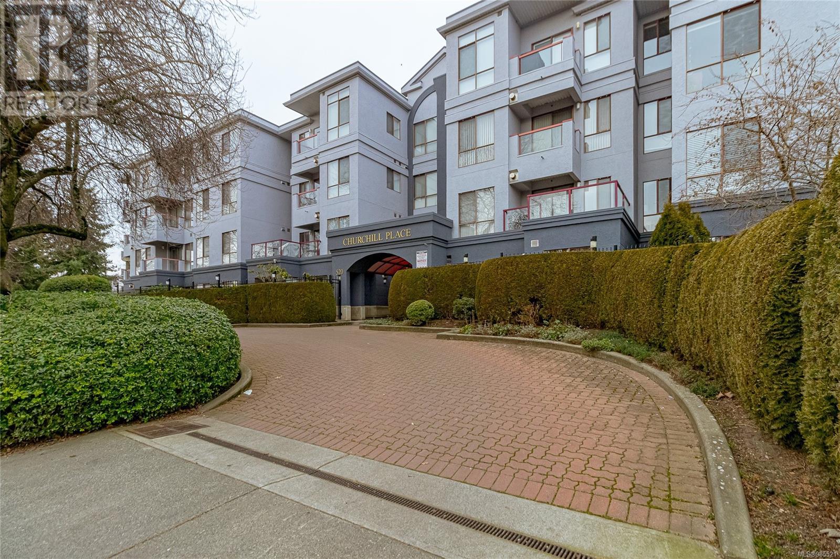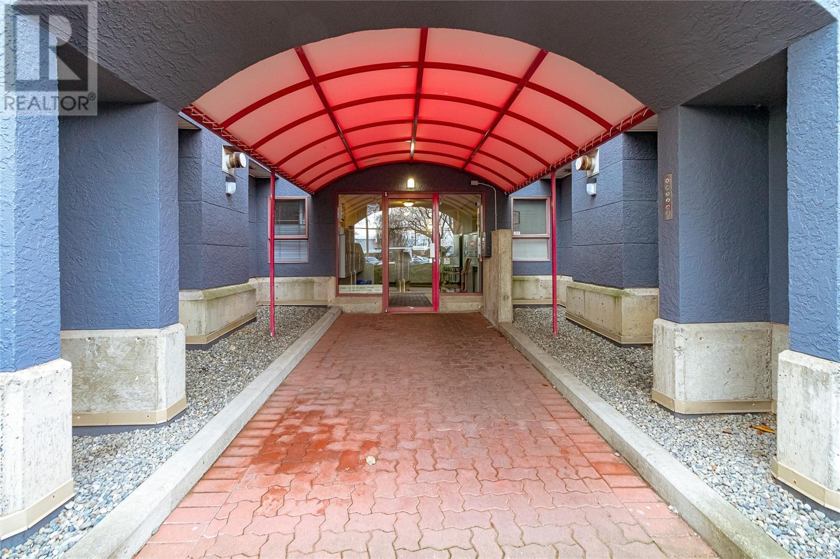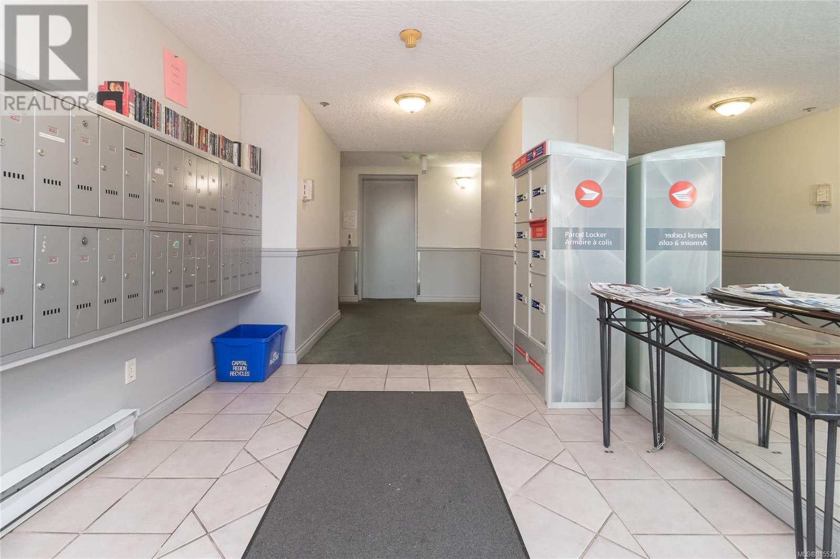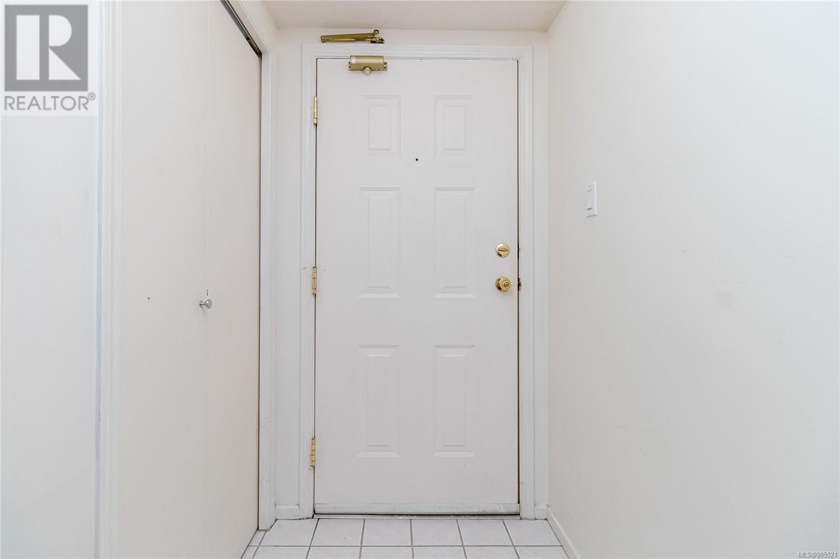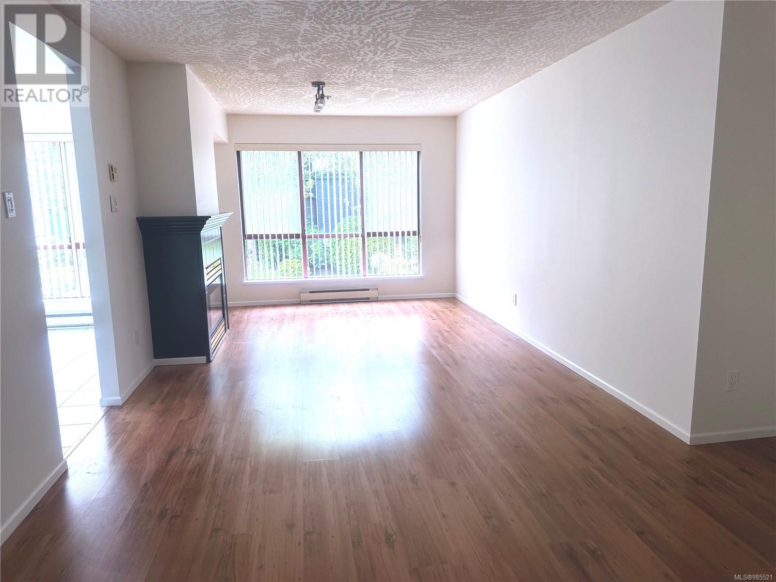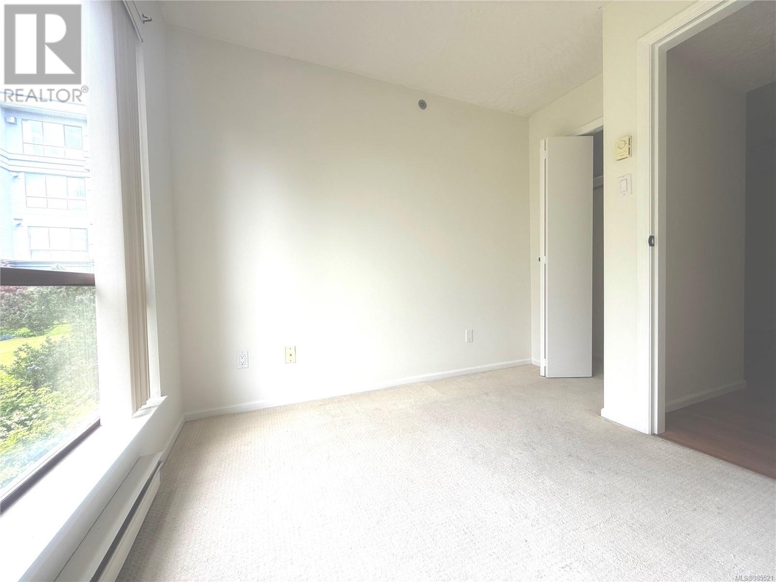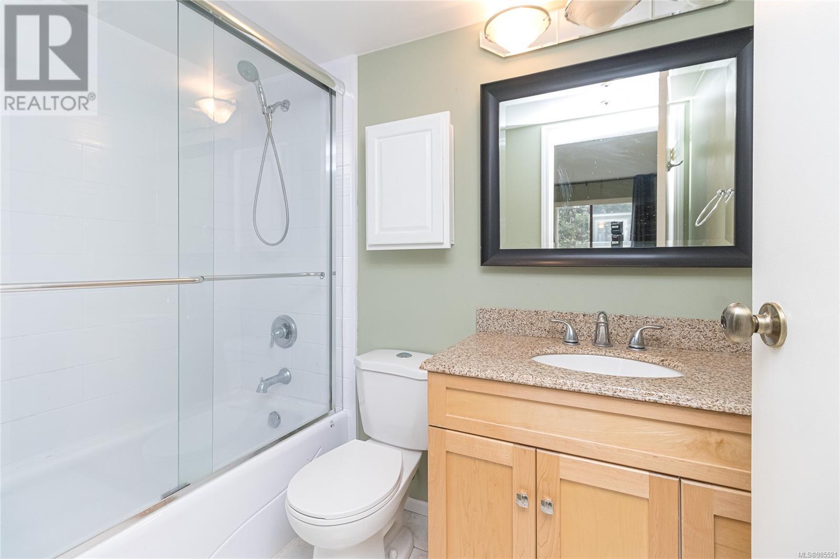201 520 Dunedin St Victoria, British Columbia V8T 2L6
$525,000Maintenance,
$487.72 Monthly
Maintenance,
$487.72 MonthlyOPEN HOUSE: MAY 25, SUNDAY, 11am-1pm. Below Assessed Value! Newly Painted throughout! Welcome to Churchill Place! Centrally located on a tree-lined residential side street close to the Selkirk Trestle, Gorge Waterway, Galloping Goose Trail, cafes, restaurants and all amenities. in a central area surrounded by bus routes, this 2 Bedroom, 2 Bathroom bright CORNER unit offers a convenient in-suite laundry (with storage), secured underground parking & separate storage, is the answer for anyone who enjoys outdoor activities and peaceful scenic walks! Facing the quieter side of the building, this home features a functional layout: spacious dining room expands to living room with large windows and a cozy gas fireplace. Bright kitchen with updated countertops, cabinetry and stainless appliances extends to a breakfast area looking out to the covered balcony. Both bedrooms offer greenery view of the private courtyard. Master bedroom features TWO closets & a 4-piece ensuite; the secondary bedroom is a good-size, with convenient access to the main 4-piece bathroom, promoting added convenience for hosting guests. Overseen by an extremely well-run strata with a robust contingency fund, enjoy peace of mind in a great community. Pet and rental friendly. Non-tenanted with immediate possession possible, don’t miss this chance to own this unbeatable home in a desirable location! (SQFT from strata plan & VI Standard, please verify if important) (id:57557)
Property Details
| MLS® Number | 985521 |
| Property Type | Single Family |
| Neigbourhood | Burnside |
| Community Name | Churchill Place |
| Community Features | Pets Allowed, Family Oriented |
| Features | Central Location, Private Setting, Wooded Area, Other, Rectangular |
| Parking Space Total | 1 |
| Plan | Vis2720 |
Building
| Bathroom Total | 2 |
| Bedrooms Total | 2 |
| Constructed Date | 1993 |
| Cooling Type | None |
| Fireplace Present | Yes |
| Fireplace Total | 1 |
| Heating Fuel | Electric, Natural Gas |
| Heating Type | Baseboard Heaters |
| Size Interior | 971 Ft2 |
| Total Finished Area | 942 Sqft |
| Type | Apartment |
Land
| Acreage | No |
| Size Irregular | 971 |
| Size Total | 971 Sqft |
| Size Total Text | 971 Sqft |
| Zoning Type | Multi-family |
Rooms
| Level | Type | Length | Width | Dimensions |
|---|---|---|---|---|
| Main Level | Eating Area | 7' x 7' | ||
| Main Level | Laundry Room | 5' x 9' | ||
| Main Level | Ensuite | 4-Piece | ||
| Main Level | Bedroom | 10' x 9' | ||
| Main Level | Bathroom | 4-Piece | ||
| Main Level | Primary Bedroom | 11' x 9' | ||
| Main Level | Kitchen | 12' x 7' | ||
| Main Level | Dining Room | 10' x 11' | ||
| Main Level | Living Room | 16' x 11' | ||
| Main Level | Balcony | 6' x 4' | ||
| Main Level | Entrance | 10' x 4' |
https://www.realtor.ca/real-estate/27844914/201-520-dunedin-st-victoria-burnside

