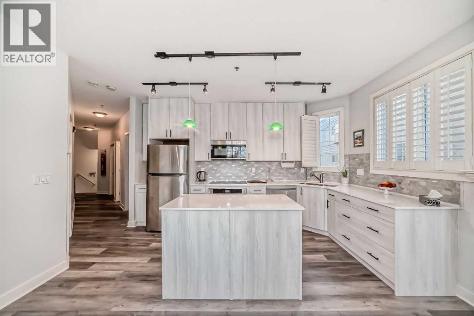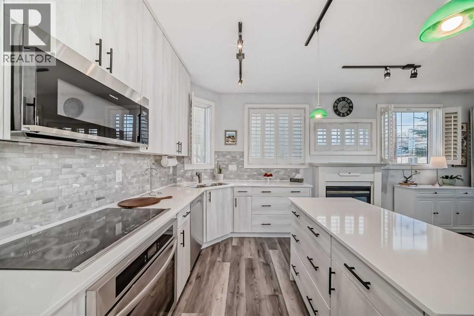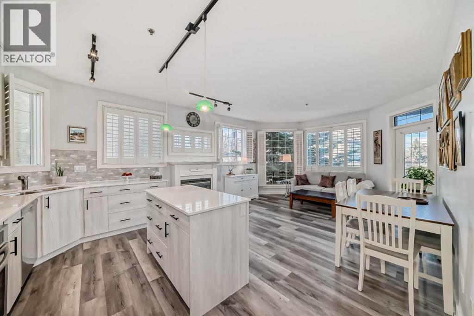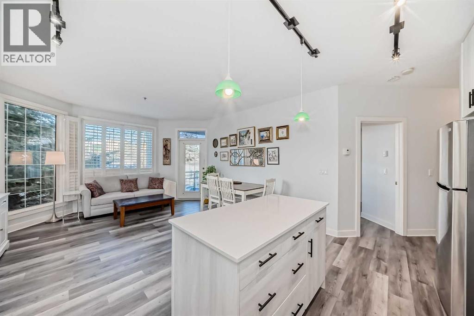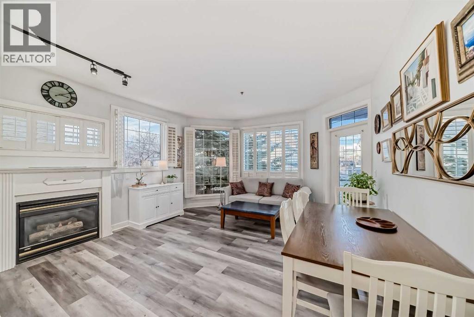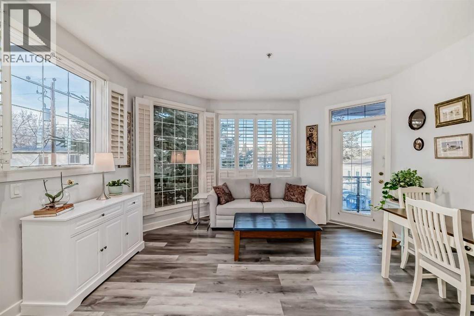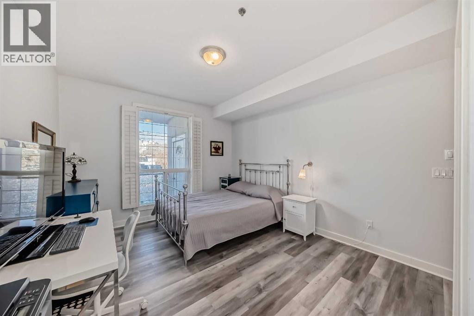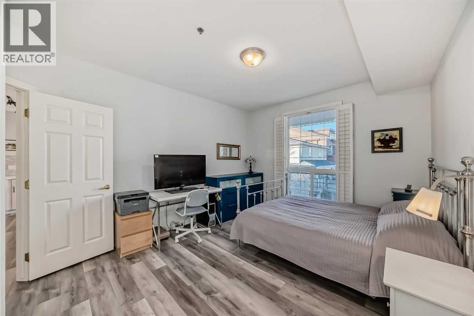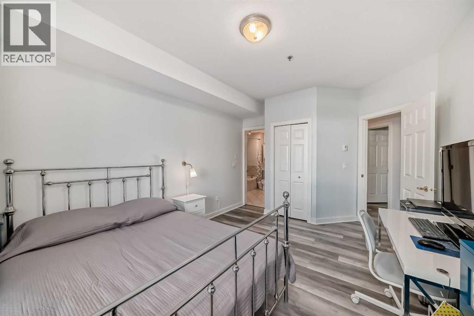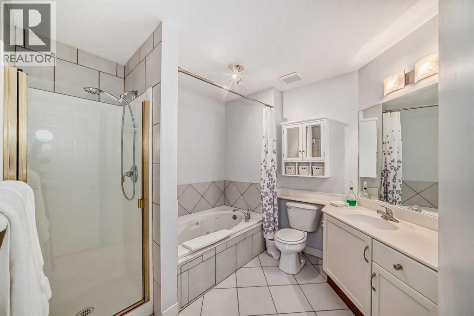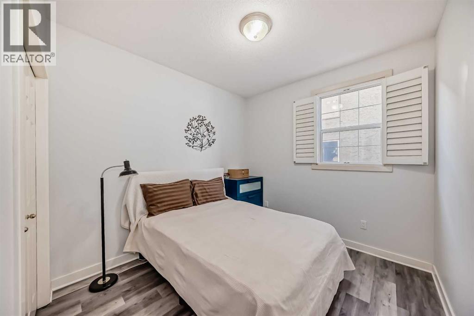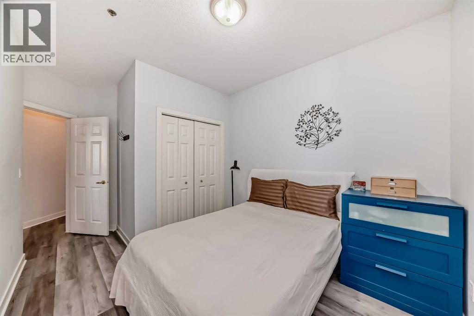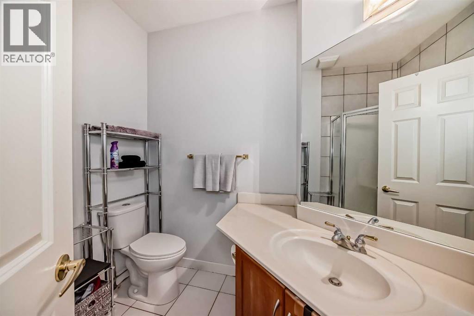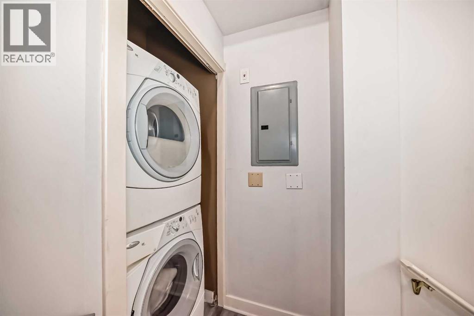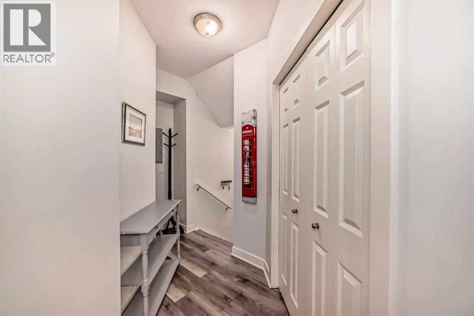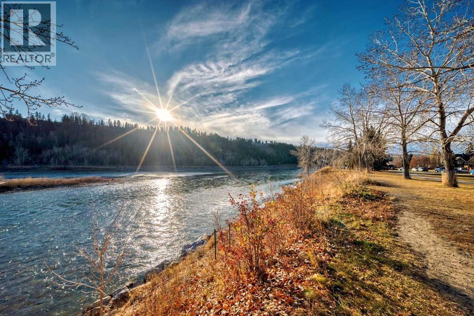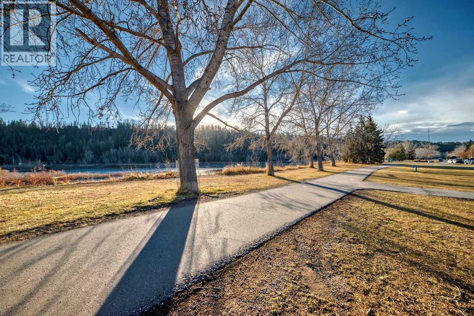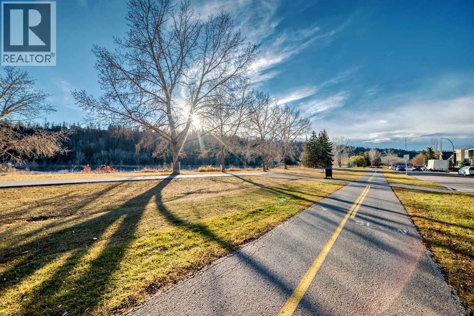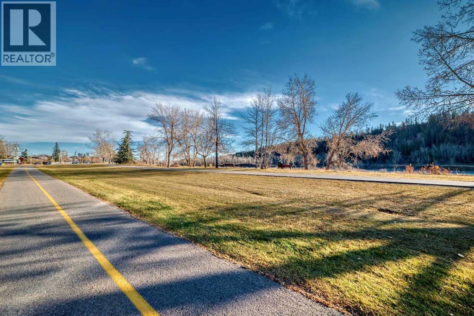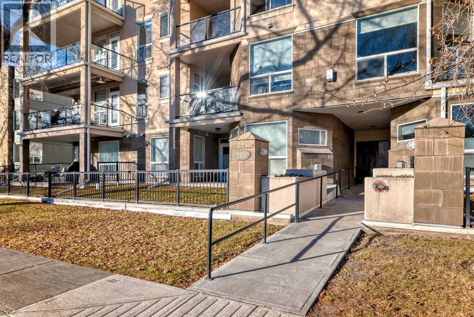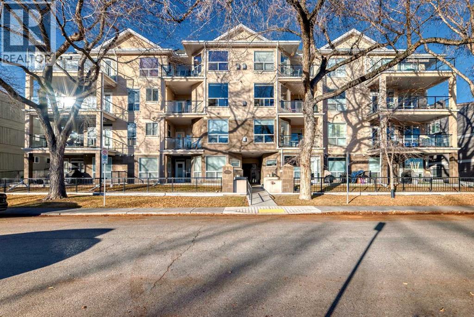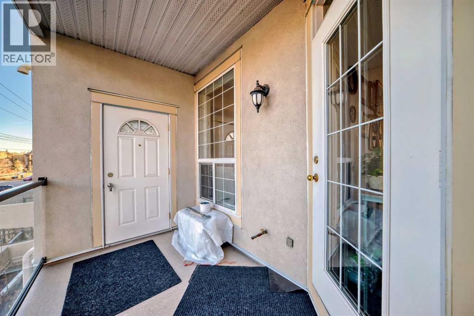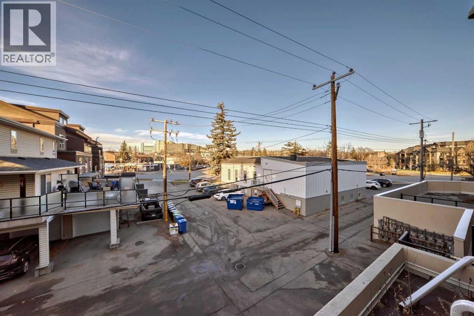2 Bedroom
2 Bathroom
896 ft2
Fireplace
None
In Floor Heating
$420,000Maintenance, Common Area Maintenance, Insurance, Parking, Property Management, Reserve Fund Contributions
$602.11 Monthly
Experience elevated living in this luxurious, fully renovated 2-bedroom, 2-bathroom apartment in one of NW Calgary’s mostcoveted riverfront locations. Every detail in this home exudes quality and style, from the brand-new, high-end kitchen featuring a built-in oven,range, and modern finishes, to the seamless vinyl plank flooring that flows throughout. Designed for both elegance and convenience, this unit alsoincludes a state-of-the-art, on-demand hot water heater, ensuring modern comfort at every turn. Step into an open, airy space with 9’ ceilings andabundant natural light that highlights the chic, contemporary finishes. The spacious living area, complete with a cozy gas fireplace, creates a warmambiance, perfect for relaxation or entertaining. The primary bedroom offers a luxurious retreat, featuring a beautifully appointed 4-piece ensuite andan expansive walk-in closet, while the second bedroom provides a versatile space for guests or a private office. Enjoy outdoor living on your privatedeck, equipped with a gas BBQ hookup, where you can unwind and take in the views. This prestigious, pet-friendly complex offers a host of premiumamenities, including heated underground parking and an additional storage locker. Nestled close to downtown, U of C, Foothills & Children’s Hospitals,and right across from the tranquil pathways along Bow River, this residence provides the ultimate blend of luxury, convenience, and natural beauty.Don’t miss this rare opportunity to own a meticulously upgraded home in an unrivaled location! (id:57557)
Property Details
|
MLS® Number
|
A2233502 |
|
Property Type
|
Single Family |
|
Community Name
|
Parkdale |
|
Amenities Near By
|
Park, Playground, Schools, Shopping |
|
Community Features
|
Pets Allowed With Restrictions |
|
Features
|
Other, Elevator, Gas Bbq Hookup |
|
Parking Space Total
|
1 |
|
Plan
|
9913090 |
Building
|
Bathroom Total
|
2 |
|
Bedrooms Above Ground
|
2 |
|
Bedrooms Total
|
2 |
|
Appliances
|
Refrigerator, Dishwasher, Range, Microwave Range Hood Combo, Oven - Built-in, Window Coverings, Washer & Dryer |
|
Constructed Date
|
1999 |
|
Construction Material
|
Wood Frame |
|
Construction Style Attachment
|
Attached |
|
Cooling Type
|
None |
|
Exterior Finish
|
Stucco |
|
Fireplace Present
|
Yes |
|
Fireplace Total
|
1 |
|
Flooring Type
|
Vinyl |
|
Heating Fuel
|
Natural Gas |
|
Heating Type
|
In Floor Heating |
|
Stories Total
|
4 |
|
Size Interior
|
896 Ft2 |
|
Total Finished Area
|
896.2 Sqft |
|
Type
|
Apartment |
Parking
Land
|
Acreage
|
No |
|
Land Amenities
|
Park, Playground, Schools, Shopping |
|
Size Total Text
|
Unknown |
|
Zoning Description
|
M-c2 |
Rooms
| Level |
Type |
Length |
Width |
Dimensions |
|
Main Level |
3pc Bathroom |
|
|
6.42 Ft x 5.50 Ft |
|
Main Level |
Laundry Room |
|
|
3.00 Ft x 2.75 Ft |
|
Main Level |
Other |
|
|
3.75 Ft x 4.33 Ft |
|
Main Level |
Primary Bedroom |
|
|
11.50 Ft x 13.08 Ft |
|
Main Level |
Bedroom |
|
|
9.92 Ft x 9.33 Ft |
|
Main Level |
Other |
|
|
3.17 Ft x 6.75 Ft |
|
Main Level |
Other |
|
|
3.17 Ft x 6.75 Ft |
|
Main Level |
4pc Bathroom |
|
|
8.92 Ft x 8.67 Ft |
|
Main Level |
Kitchen |
|
|
14.25 Ft x 7.75 Ft |
|
Main Level |
Dining Room |
|
|
14.33 Ft x 5.08 Ft |
|
Main Level |
Living Room |
|
|
14.33 Ft x 10.00 Ft |
|
Main Level |
Other |
|
|
11.83 Ft x 6.58 Ft |
https://www.realtor.ca/real-estate/28505537/201-3412-parkdale-boulevard-nw-calgary-parkdale

