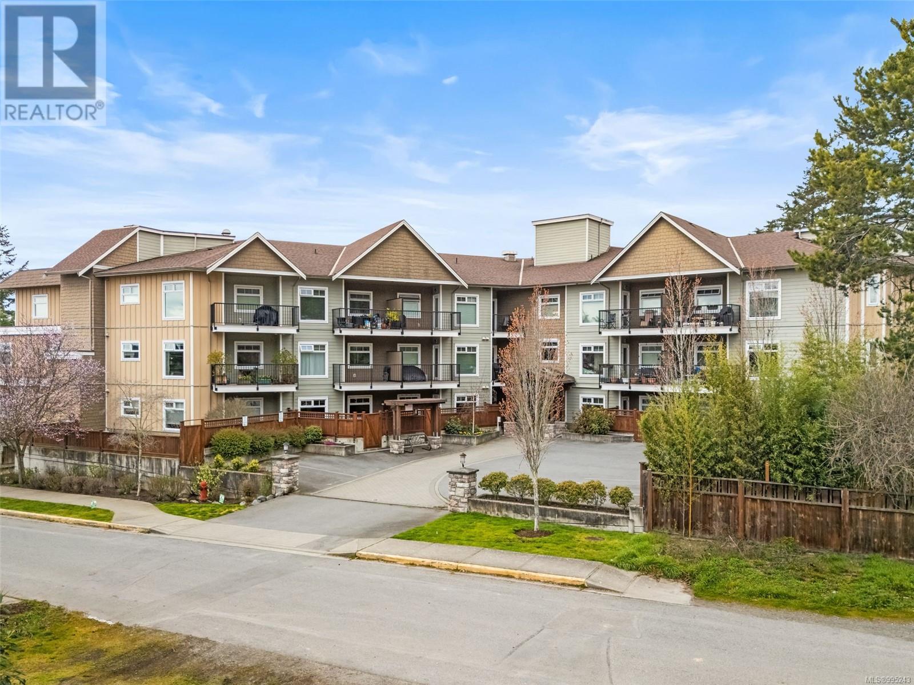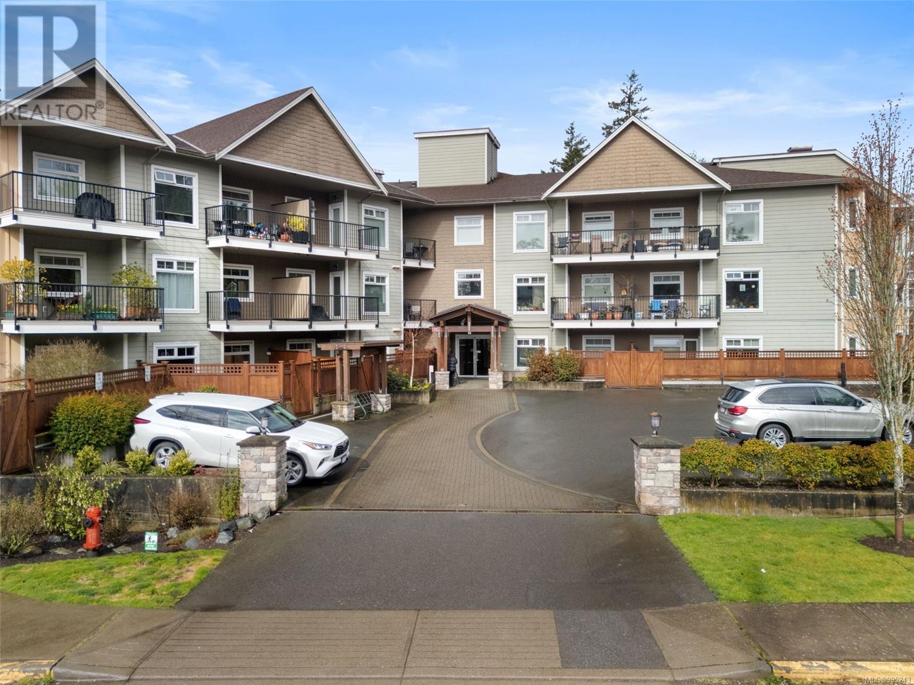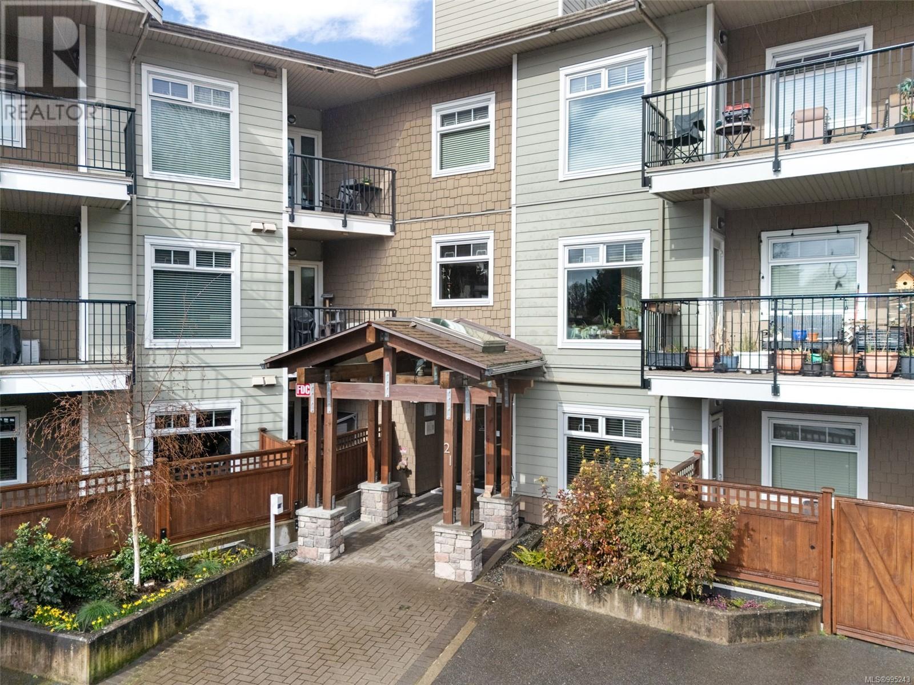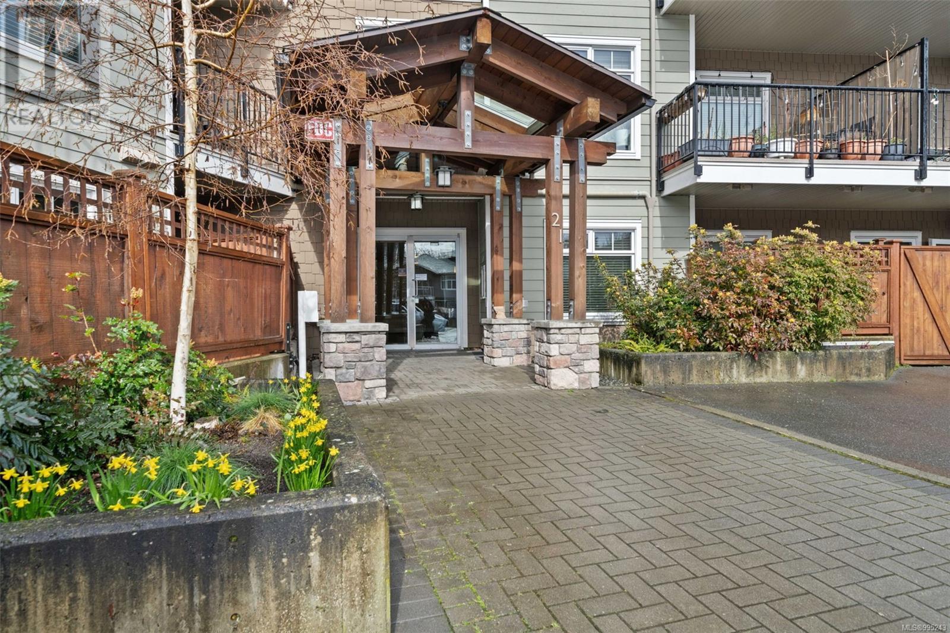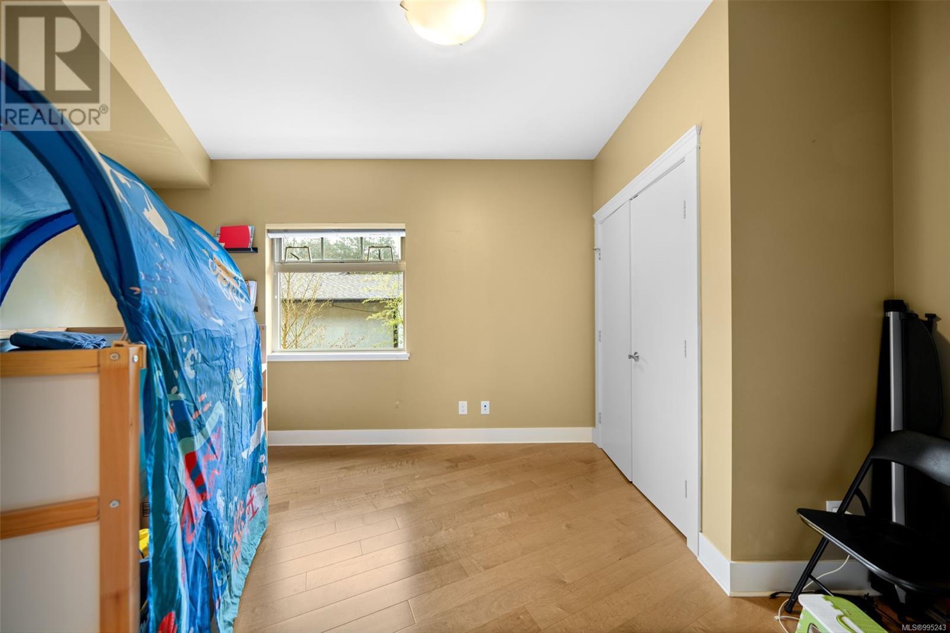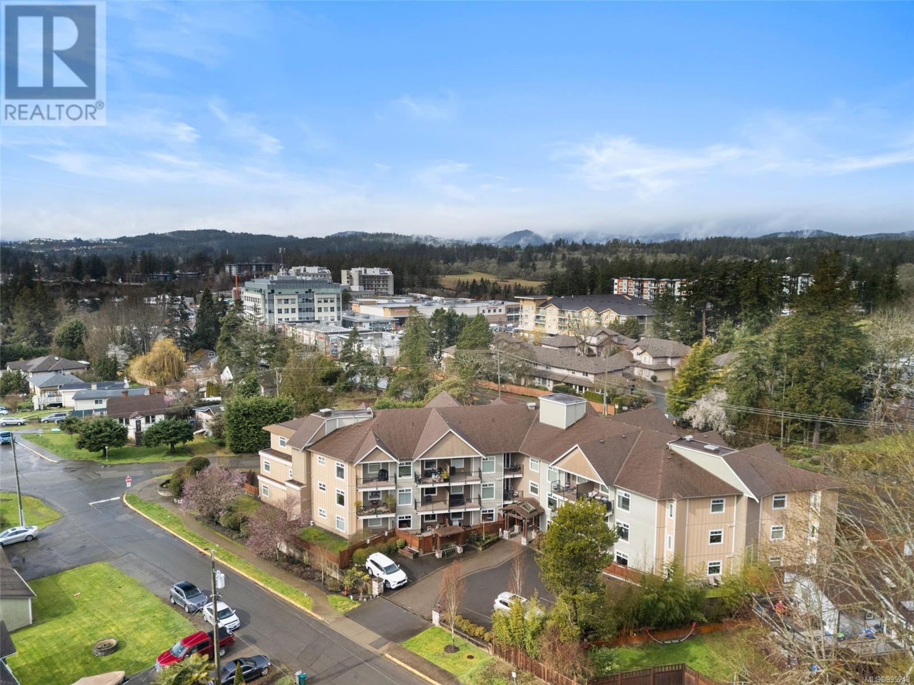201 21 Conard St View Royal, British Columbia V8Z 5G1
$520,000Maintenance,
$712 Monthly
Maintenance,
$712 MonthlySouth facing sun-soaked 2 bed 2 bath corner unit on the quiet side of the building. Desirable Camden Green is centrally located in View Royal, just a short walk from Victoria General Hospital. This home features Geothermal radiant in-floor heating, endless hot water, concrete soundproofing, hardwood flooring, granite countertops & stainless appliances. Conveniently situated within walking distance from Eagle Creek Village where you will find groceries, restaurants, YMCA, coffee, and other great amenities. This unique layout offers two full-sized bedrooms, each with ensuite access to its own bathroom, 9’ ceilings, a large walk-in closet off the primary bedroom, a covered balcony, an open concept kitchen, and living with an island. The home is complete with a huge separate storage room, secure underground parking, and a shared bike room. Located on major bus routes, close to the galloping goose bike trail and easy highway access to downtown Victoria, Langford, BC Ferries and the Airport. (id:57557)
Property Details
| MLS® Number | 995243 |
| Property Type | Single Family |
| Neigbourhood | Hospital |
| Community Name | Camden Green |
| Community Features | Pets Allowed, Family Oriented |
| Features | Central Location, Irregular Lot Size, Other |
| Parking Space Total | 1 |
| Plan | Vis7099 |
Building
| Bathroom Total | 2 |
| Bedrooms Total | 2 |
| Architectural Style | Westcoast |
| Constructed Date | 2011 |
| Cooling Type | None |
| Fireplace Present | Yes |
| Fireplace Total | 1 |
| Heating Fuel | Geo Thermal, Other |
| Heating Type | Other |
| Size Interior | 933 Ft2 |
| Total Finished Area | 845 Sqft |
| Type | Apartment |
Land
| Acreage | No |
| Size Irregular | 855 |
| Size Total | 855 Sqft |
| Size Total Text | 855 Sqft |
| Zoning Type | Multi-family |
Rooms
| Level | Type | Length | Width | Dimensions |
|---|---|---|---|---|
| Main Level | Balcony | 12 ft | 8 ft | 12 ft x 8 ft |
| Main Level | Bathroom | 4-Piece | ||
| Main Level | Bedroom | 13' x 11' | ||
| Main Level | Bathroom | 4-Piece | ||
| Main Level | Primary Bedroom | 12' x 10' | ||
| Main Level | Kitchen | 9' x 9' | ||
| Main Level | Dining Room | 12' x 9' | ||
| Main Level | Living Room | 15' x 12' |
https://www.realtor.ca/real-estate/28168201/201-21-conard-st-view-royal-hospital

